Home Bar Design Ideas with Quartz Benchtops and Subway Tile Splashback
Refine by:
Budget
Sort by:Popular Today
61 - 80 of 296 photos
Item 1 of 3
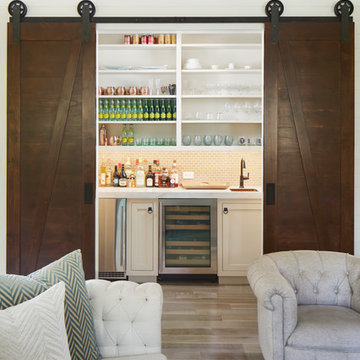
Woodmont Ave. Residence Home Bar. Construction by RisherMartin Fine Homes. Photography by Andrea Calo. Landscaping by West Shop Design.
Photo of a mid-sized country galley wet bar in Austin with an undermount sink, shaker cabinets, white cabinets, quartz benchtops, yellow splashback, subway tile splashback, light hardwood floors, beige floor and beige benchtop.
Photo of a mid-sized country galley wet bar in Austin with an undermount sink, shaker cabinets, white cabinets, quartz benchtops, yellow splashback, subway tile splashback, light hardwood floors, beige floor and beige benchtop.
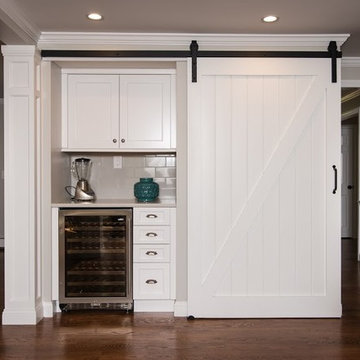
Phillip F Gaudette Construction Co.
Inspiration for a mid-sized contemporary single-wall home bar in Boston with shaker cabinets, white cabinets, grey splashback, subway tile splashback, medium hardwood floors, quartz benchtops and brown floor.
Inspiration for a mid-sized contemporary single-wall home bar in Boston with shaker cabinets, white cabinets, grey splashback, subway tile splashback, medium hardwood floors, quartz benchtops and brown floor.
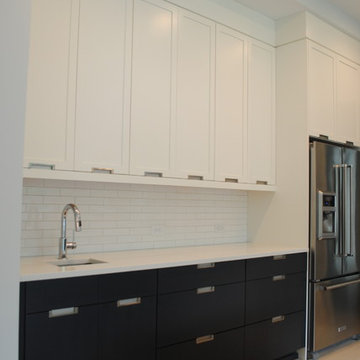
Design ideas for a mid-sized scandinavian single-wall wet bar in Raleigh with an undermount sink, flat-panel cabinets, white cabinets, quartz benchtops, white splashback, subway tile splashback and light hardwood floors.
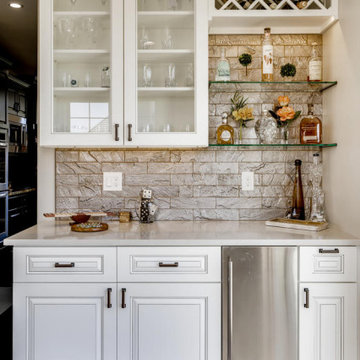
Dining Room Entertainment Bar
This is an example of a mid-sized transitional single-wall home bar in Denver with glass-front cabinets, white cabinets, quartz benchtops, grey splashback, subway tile splashback and white benchtop.
This is an example of a mid-sized transitional single-wall home bar in Denver with glass-front cabinets, white cabinets, quartz benchtops, grey splashback, subway tile splashback and white benchtop.
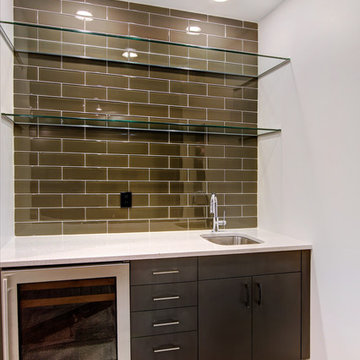
2016 DragonFly 360 Imaging
This is an example of a small contemporary single-wall wet bar in Albuquerque with an undermount sink, flat-panel cabinets, dark wood cabinets, quartz benchtops, brown splashback, subway tile splashback and carpet.
This is an example of a small contemporary single-wall wet bar in Albuquerque with an undermount sink, flat-panel cabinets, dark wood cabinets, quartz benchtops, brown splashback, subway tile splashback and carpet.
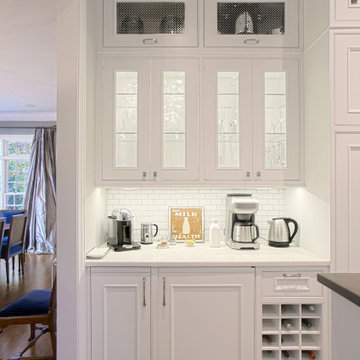
Tucked into the kitchen corner, this versatile beverage station provides storage for breakfast coffee to cocktail hour. Norman Sizemore photographer
Inspiration for a large transitional u-shaped home bar in Chicago with recessed-panel cabinets, white cabinets, quartz benchtops, white splashback, subway tile splashback, medium hardwood floors, brown floor and white benchtop.
Inspiration for a large transitional u-shaped home bar in Chicago with recessed-panel cabinets, white cabinets, quartz benchtops, white splashback, subway tile splashback, medium hardwood floors, brown floor and white benchtop.
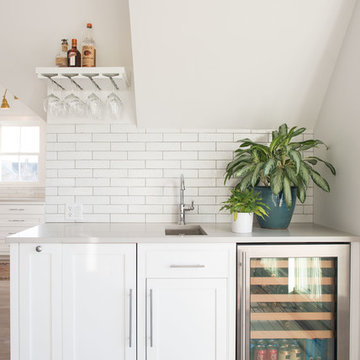
Small beach style single-wall wet bar in Boston with an undermount sink, shaker cabinets, white cabinets, white splashback, subway tile splashback, light hardwood floors, beige floor, grey benchtop and quartz benchtops.
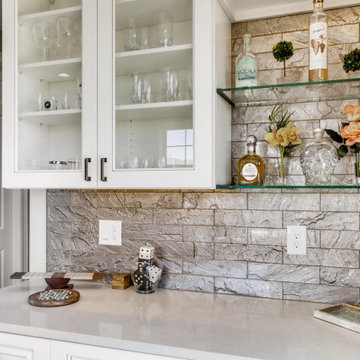
Dining Room Entertainment Bar
Inspiration for a mid-sized transitional single-wall home bar in Denver with glass-front cabinets, white cabinets, quartz benchtops, grey splashback, subway tile splashback and white benchtop.
Inspiration for a mid-sized transitional single-wall home bar in Denver with glass-front cabinets, white cabinets, quartz benchtops, grey splashback, subway tile splashback and white benchtop.
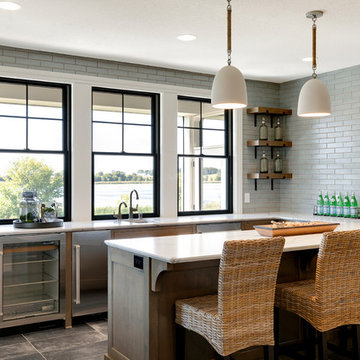
Spacecrafting
This is an example of a large beach style u-shaped seated home bar in Minneapolis with quartz benchtops, grey splashback, ceramic floors, white benchtop, an undermount sink, subway tile splashback and brown floor.
This is an example of a large beach style u-shaped seated home bar in Minneapolis with quartz benchtops, grey splashback, ceramic floors, white benchtop, an undermount sink, subway tile splashback and brown floor.
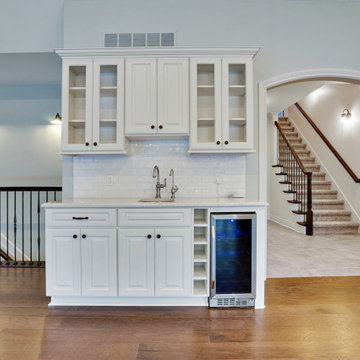
Large traditional u-shaped wet bar in Detroit with an undermount sink, raised-panel cabinets, white cabinets, quartz benchtops, white splashback, subway tile splashback, medium hardwood floors, brown floor and white benchtop.
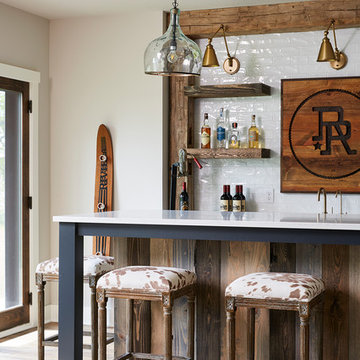
Custom wet bar with island featuring rustic wood beams and pendant lighting.
Photo of a large country galley seated home bar in Minneapolis with an undermount sink, shaker cabinets, black cabinets, quartz benchtops, white splashback, subway tile splashback, vinyl floors, grey floor and white benchtop.
Photo of a large country galley seated home bar in Minneapolis with an undermount sink, shaker cabinets, black cabinets, quartz benchtops, white splashback, subway tile splashback, vinyl floors, grey floor and white benchtop.
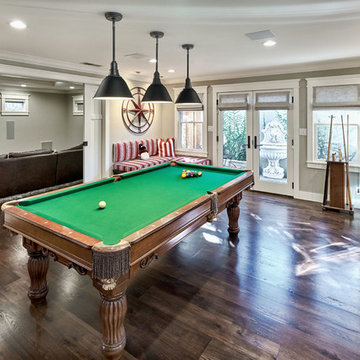
Arch Studio, Inc. Best of Houzz 2016
Design ideas for a small transitional single-wall home bar in San Francisco with shaker cabinets, white cabinets, quartz benchtops, blue splashback, subway tile splashback and dark hardwood floors.
Design ideas for a small transitional single-wall home bar in San Francisco with shaker cabinets, white cabinets, quartz benchtops, blue splashback, subway tile splashback and dark hardwood floors.
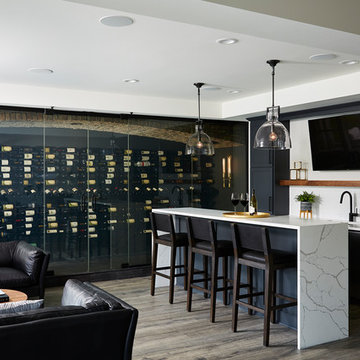
This is an example of a mid-sized transitional galley wet bar in Minneapolis with an undermount sink, shaker cabinets, grey cabinets, quartz benchtops, white splashback, subway tile splashback, vinyl floors, grey floor and white benchtop.
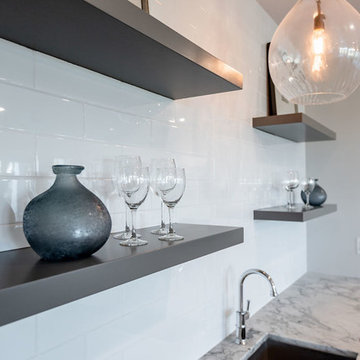
Keen Eye Marketing
This is an example of a mid-sized beach style single-wall wet bar in Charleston with an undermount sink, shaker cabinets, white cabinets, quartz benchtops, white splashback, subway tile splashback, medium hardwood floors, brown floor and white benchtop.
This is an example of a mid-sized beach style single-wall wet bar in Charleston with an undermount sink, shaker cabinets, white cabinets, quartz benchtops, white splashback, subway tile splashback, medium hardwood floors, brown floor and white benchtop.
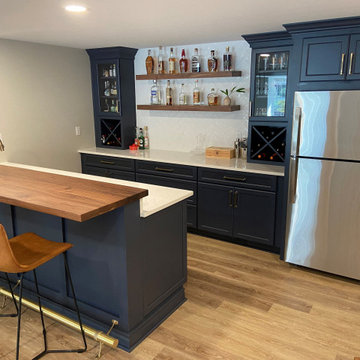
Mid-sized transitional galley wet bar in Other with an undermount sink, blue cabinets, quartz benchtops, white splashback, subway tile splashback, dark hardwood floors, brown floor and white benchtop.
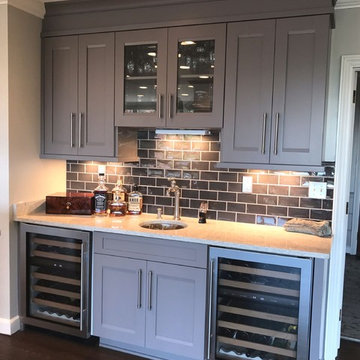
Design ideas for a mid-sized galley wet bar in Other with an undermount sink, recessed-panel cabinets, grey cabinets, quartz benchtops, grey splashback, subway tile splashback, medium hardwood floors and brown floor.
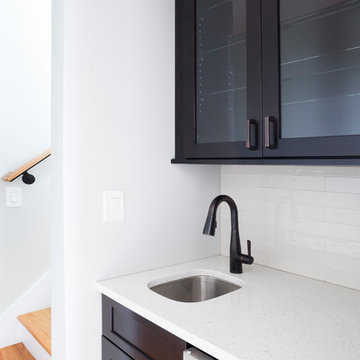
I was asked to design a compact wet bar for the space under the stairs that led to the roof deck. Problem solved! This design features glass-door upper cabinets with a sink base and panels for the lower portion that were designed around a compact beverage center and a bar sink. Quartz counters and oil rubbed bronze faucet highlight this project. Sleek subway tiles in white provide the perfect backdrop for this small but useful space!
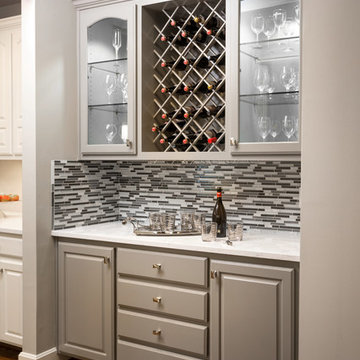
Our clients had thought very hard about remodeling or moving. Their family was at a point where they needed to move or remodel. They loved their neighborhood. In researching their options they found Design Connection, Inc, on Houzz website.
After much thought they decided to remodel their entire first floor of their home to make the space more family friendly.
Our design team at Design Connection, Inc. came up with a plan to remodel the kitchen space and update all the fixtures, flooring, fireplaces. Space plans allowed the client to see where all the new furnishing were going to be placed, as well as choices for carpet, countertops, plumbing, a new island, lighting, tile furniture and accessories. An approval was given and everything was ordered. The client stated “The process was simple and went smoothly.”
The construction process from start to finish took a mere two months and finished on time and on budget. The furniture was delivered at one time and the pictures hung by our professional installer. The accessories were the final element to complete this beautiful project. The client’s left for a few hours with an empty house and came back to their dream home. They were thrilled!
Design Connection, Inc. provided space plans, cabinets, countertops, tile, painting, furniture, area rugs accessories, hard wood floors and installation of all materials and project management.
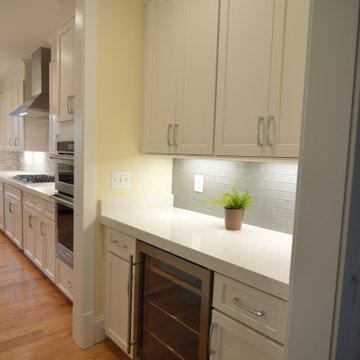
Butlers pantry features under counter beverage refrigerator, subway tile backsplash, and custom modern shaker cabinetry.
This is an example of a small transitional galley home bar in DC Metro with shaker cabinets, white cabinets, quartz benchtops, grey splashback, subway tile splashback, light hardwood floors, beige floor and white benchtop.
This is an example of a small transitional galley home bar in DC Metro with shaker cabinets, white cabinets, quartz benchtops, grey splashback, subway tile splashback, light hardwood floors, beige floor and white benchtop.
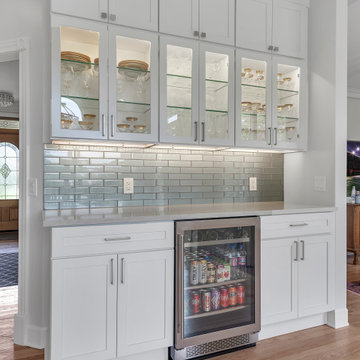
This is an example of a transitional single-wall home bar in Detroit with no sink, shaker cabinets, white cabinets, quartz benchtops, grey splashback, subway tile splashback, medium hardwood floors, brown floor and grey benchtop.
Home Bar Design Ideas with Quartz Benchtops and Subway Tile Splashback
4