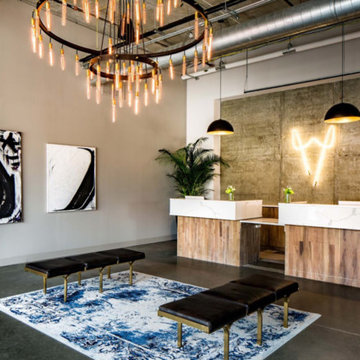Home Bar Design Ideas with Quartz Benchtops
Refine by:
Budget
Sort by:Popular Today
1 - 20 of 475 photos
Item 1 of 3
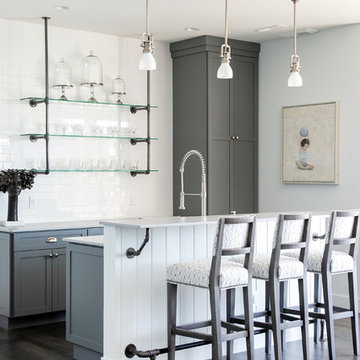
S. Wolf Photography
Lakeshore Living Magazine
Photo of a mid-sized country galley wet bar in Other with an undermount sink, flat-panel cabinets, grey cabinets, quartz benchtops, white splashback, cement tile splashback, dark hardwood floors, brown floor and white benchtop.
Photo of a mid-sized country galley wet bar in Other with an undermount sink, flat-panel cabinets, grey cabinets, quartz benchtops, white splashback, cement tile splashback, dark hardwood floors, brown floor and white benchtop.
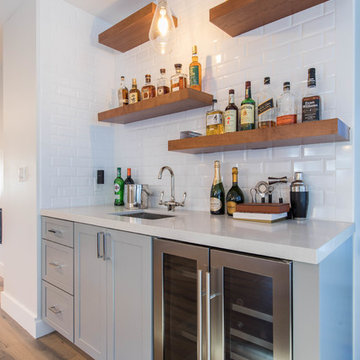
This is an example of a small transitional single-wall wet bar in Los Angeles with an undermount sink, shaker cabinets, grey cabinets, quartz benchtops, white splashback, subway tile splashback, light hardwood floors, beige floor and white benchtop.
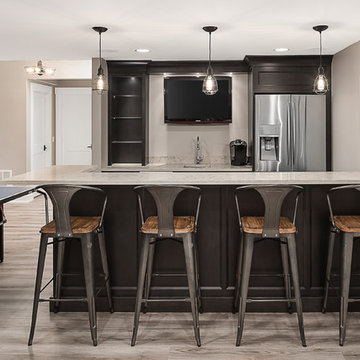
Large transitional l-shaped wet bar in Chicago with an undermount sink, shaker cabinets, black cabinets, quartz benchtops, vinyl floors, brown floor and beige benchtop.
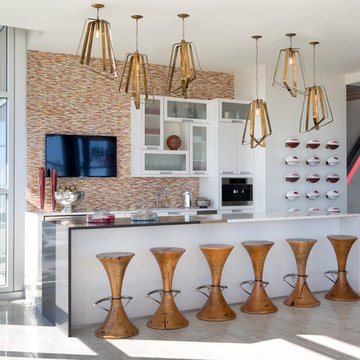
Mid-sized contemporary galley seated home bar in Other with white cabinets, quartz benchtops, glass tile splashback, multi-coloured splashback, glass-front cabinets, porcelain floors and beige floor.
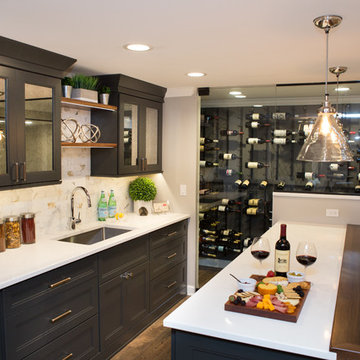
Karen and Chad of Tower Lakes, IL were tired of their unfinished basement functioning as nothing more than a storage area and depressing gym. They wanted to increase the livable square footage of their home with a cohesive finished basement design, while incorporating space for the kids and adults to hang out.
“We wanted to make sure that upon renovating the basement, that we can have a place where we can spend time and watch movies, but also entertain and showcase the wine collection that we have,” Karen said.
After a long search comparing many different remodeling companies, Karen and Chad found Advance Design Studio. They were drawn towards the unique “Common Sense Remodeling” process that simplifies the renovation experience into predictable steps focused on customer satisfaction.
“There are so many other design/build companies, who may not have transparency, or a focused process in mind and I think that is what separated Advance Design Studio from the rest,” Karen said.
Karen loved how designer Claudia Pop was able to take very high-level concepts, “non-negotiable items” and implement them in the initial 3D drawings. Claudia and Project Manager DJ Yurik kept the couple in constant communication through the project. “Claudia was very receptive to the ideas we had, but she was also very good at infusing her own points and thoughts, she was very responsive, and we had an open line of communication,” Karen said.
A very important part of the basement renovation for the couple was the home gym and sauna. The “high-end hotel” look and feel of the openly blended work out area is both highly functional and beautiful to look at. The home sauna gives them a place to relax after a long day of work or a tough workout. “The gym was a very important feature for us,” Karen said. “And I think (Advance Design) did a very great job in not only making the gym a functional area, but also an aesthetic point in our basement”.
An extremely unique wow-factor in this basement is the walk in glass wine cellar that elegantly displays Karen and Chad’s extensive wine collection. Immediate access to the stunning wet bar accompanies the wine cellar to make this basement a popular spot for friends and family.
The custom-built wine bar brings together two natural elements; Calacatta Vicenza Quartz and thick distressed Black Walnut. Sophisticated yet warm Graphite Dura Supreme cabinetry provides contrast to the soft beige walls and the Calacatta Gold backsplash. An undermount sink across from the bar in a matching Calacatta Vicenza Quartz countertop adds functionality and convenience to the bar, while identical distressed walnut floating shelves add an interesting design element and increased storage. Rich true brown Rustic Oak hardwood floors soften and warm the space drawing all the areas together.
Across from the bar is a comfortable living area perfect for the family to sit down at a watch a movie. A full bath completes this finished basement with a spacious walk-in shower, Cocoa Brown Dura Supreme vanity with Calacatta Vicenza Quartz countertop, a crisp white sink and a stainless-steel Voss faucet.
Advance Design’s Common Sense process gives clients the opportunity to walk through the basement renovation process one step at a time, in a completely predictable and controlled environment. “Everything was designed and built exactly how we envisioned it, and we are really enjoying it to it’s full potential,” Karen said.
Constantly striving for customer satisfaction, Advance Design’s success is heavily reliant upon happy clients referring their friends and family. “We definitely will and have recommended Advance Design Studio to friends who are looking to embark on a remodeling project small or large,” Karen exclaimed at the completion of her project.
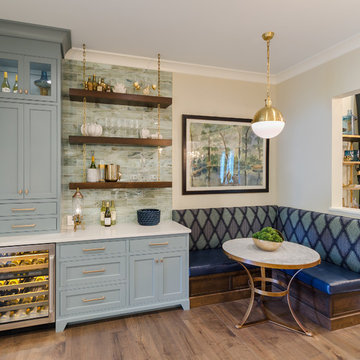
This was a unique nook off of the kitchen where we created a cozy wine bar. I encouraged the builder to extend the dividing wall to create space for this corner banquette for the owners to enjoy a glass of wine or their morning meal.
Photo credit: John Magor Photography
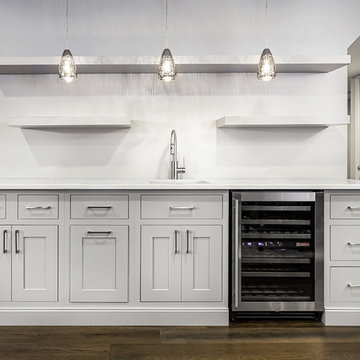
This is an example of a small transitional single-wall wet bar in DC Metro with an undermount sink, shaker cabinets, white cabinets, quartz benchtops, dark hardwood floors, brown floor and white benchtop.
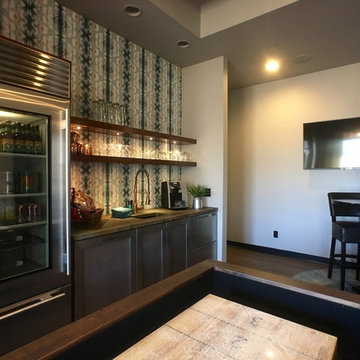
Lowell Custom Homes, Lake Geneva, WI.,
Home Coffee and Beverage Bar, open shelving, game table, open shelving, lighting, glass door refrigerator,
Design ideas for a large transitional single-wall wet bar in Milwaukee with an undermount sink, open cabinets, grey cabinets, quartz benchtops, blue splashback, ceramic splashback, grey floor and vinyl floors.
Design ideas for a large transitional single-wall wet bar in Milwaukee with an undermount sink, open cabinets, grey cabinets, quartz benchtops, blue splashback, ceramic splashback, grey floor and vinyl floors.
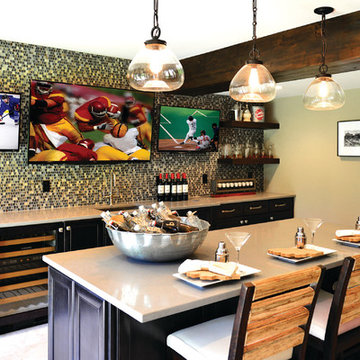
Photo of a large contemporary galley seated home bar in Detroit with an undermount sink, recessed-panel cabinets, dark wood cabinets, quartz benchtops, multi-coloured splashback, mosaic tile splashback, ceramic floors and beige floor.
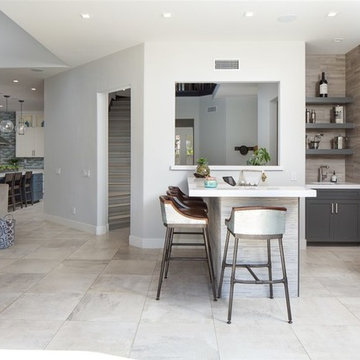
Photo of a contemporary wet bar in San Diego with a drop-in sink, shaker cabinets, grey cabinets, quartz benchtops, porcelain floors and white benchtop.
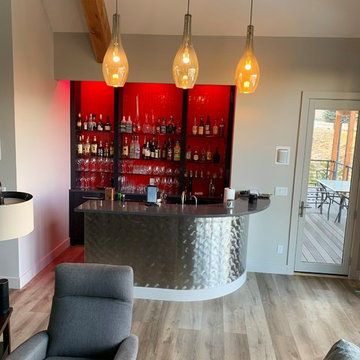
Design ideas for a mid-sized modern l-shaped wet bar in Denver with an undermount sink, open cabinets, black cabinets, quartz benchtops, red splashback, glass sheet splashback, light hardwood floors, beige floor and grey benchtop.
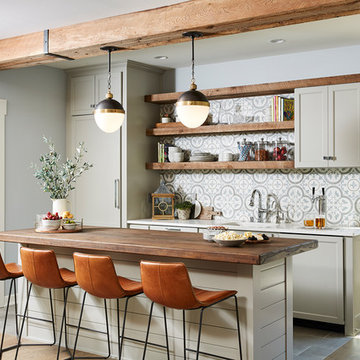
Alyssa Lee Photography
Transitional galley seated home bar in Minneapolis with quartz benchtops, cement tile splashback, white benchtop, an undermount sink, shaker cabinets, grey cabinets, multi-coloured splashback and grey floor.
Transitional galley seated home bar in Minneapolis with quartz benchtops, cement tile splashback, white benchtop, an undermount sink, shaker cabinets, grey cabinets, multi-coloured splashback and grey floor.
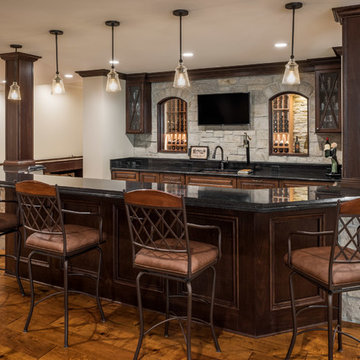
Large traditional seated home bar in Other with an undermount sink, raised-panel cabinets, dark wood cabinets, quartz benchtops, medium hardwood floors and brown floor.
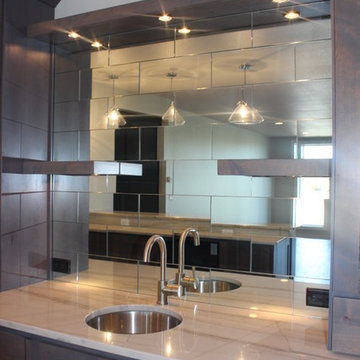
Photo of a large contemporary galley seated home bar in Other with an undermount sink, shaker cabinets, dark wood cabinets, quartz benchtops, mirror splashback and dark hardwood floors.
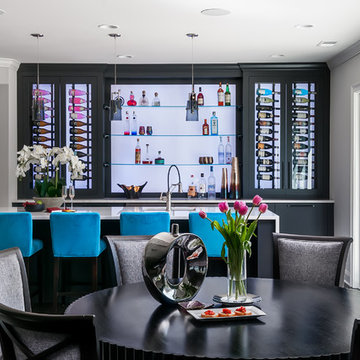
Anastasia Alkema Photography
Expansive modern galley seated home bar with dark hardwood floors, brown floor, an undermount sink, flat-panel cabinets, black cabinets, quartz benchtops, blue benchtop and glass sheet splashback.
Expansive modern galley seated home bar with dark hardwood floors, brown floor, an undermount sink, flat-panel cabinets, black cabinets, quartz benchtops, blue benchtop and glass sheet splashback.
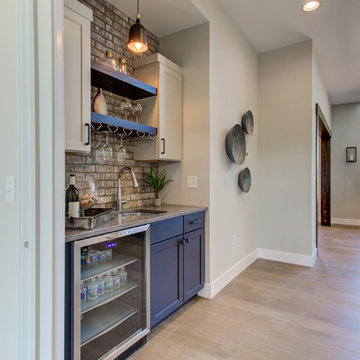
This 2-story home with first-floor owner’s suite includes a 3-car garage and an inviting front porch. A dramatic 2-story ceiling welcomes you into the foyer where hardwood flooring extends throughout the main living areas of the home including the dining room, great room, kitchen, and breakfast area. The foyer is flanked by the study to the right and the formal dining room with stylish coffered ceiling and craftsman style wainscoting to the left. The spacious great room with 2-story ceiling includes a cozy gas fireplace with custom tile surround. Adjacent to the great room is the kitchen and breakfast area. The kitchen is well-appointed with Cambria quartz countertops with tile backsplash, attractive cabinetry and a large pantry. The sunny breakfast area provides access to the patio and backyard. The owner’s suite with includes a private bathroom with 6’ tile shower with a fiberglass base, free standing tub, and an expansive closet. The 2nd floor includes a loft, 2 additional bedrooms and 2 full bathrooms.
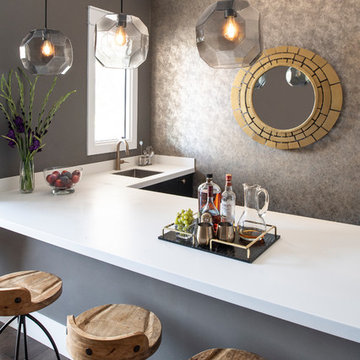
A stylish and functional wet bar situated inside a media room provides all that you need for entertaining. Not pictured is the rear cabinetry and refrigerator. Black cabinets with antique brass hardware really set the tone against the textured metallic wallpaper. Clean white counters and geometric pendants calm the space, while wooden barstools add an organic touch.
Photo: Stephen Allen
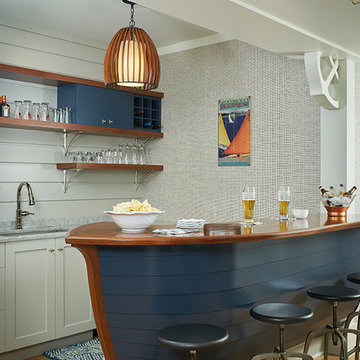
Builder: Segard Builders
Photographer: Ashley Avila Photography
Symmetry and traditional sensibilities drive this homes stately style. Flanking garages compliment a grand entrance and frame a roundabout style motor court. On axis, and centered on the homes roofline is a traditional A-frame dormer. The walkout rear elevation is covered by a paired column gallery that is connected to the main levels living, dining, and master bedroom. Inside, the foyer is centrally located, and flanked to the right by a grand staircase. To the left of the foyer is the homes private master suite featuring a roomy study, expansive dressing room, and bedroom. The dining room is surrounded on three sides by large windows and a pair of French doors open onto a separate outdoor grill space. The kitchen island, with seating for seven, is strategically placed on axis to the living room fireplace and the dining room table. Taking a trip down the grand staircase reveals the lower level living room, which serves as an entertainment space between the private bedrooms to the left and separate guest bedroom suite to the right. Rounding out this plans key features is the attached garage, which has its own separate staircase connecting it to the lower level as well as the bonus room above.
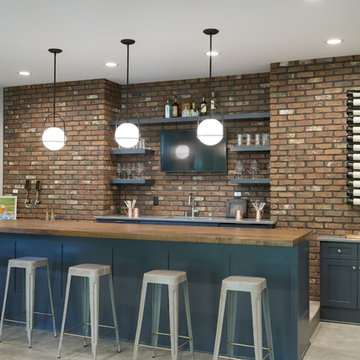
Large beach style single-wall seated home bar in Minneapolis with an undermount sink, blue cabinets, brick splashback, grey floor, shaker cabinets, quartz benchtops, brown splashback, carpet and grey benchtop.
Home Bar Design Ideas with Quartz Benchtops
1
