Home Bar Design Ideas with Raised-panel Cabinets and Brown Benchtop
Refine by:
Budget
Sort by:Popular Today
1 - 20 of 231 photos
Item 1 of 3
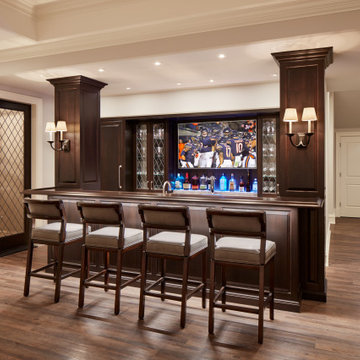
Design ideas for a traditional galley wet bar in Chicago with raised-panel cabinets, dark wood cabinets, wood benchtops, medium hardwood floors, brown floor and brown benchtop.
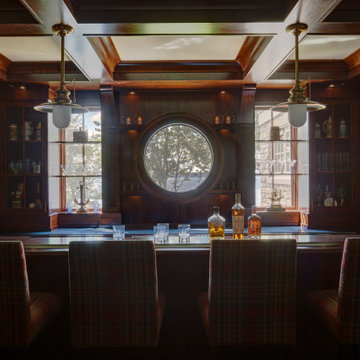
The focal point of the home bar is a circular window with a view to the lake.
Photo of a large arts and crafts u-shaped seated home bar in Milwaukee with raised-panel cabinets, medium wood cabinets, wood benchtops, medium hardwood floors, brown floor and brown benchtop.
Photo of a large arts and crafts u-shaped seated home bar in Milwaukee with raised-panel cabinets, medium wood cabinets, wood benchtops, medium hardwood floors, brown floor and brown benchtop.
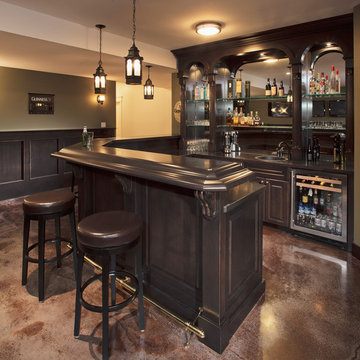
Design ideas for a mid-sized traditional u-shaped seated home bar in Calgary with a drop-in sink, raised-panel cabinets, dark wood cabinets, wood benchtops, mirror splashback, concrete floors and brown benchtop.
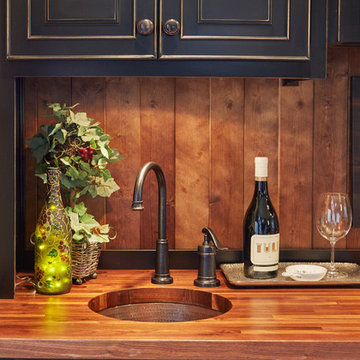
John McDonald
Design ideas for a small mediterranean single-wall wet bar in Atlanta with an undermount sink, raised-panel cabinets, black cabinets, wood benchtops, brown splashback, light hardwood floors and brown benchtop.
Design ideas for a small mediterranean single-wall wet bar in Atlanta with an undermount sink, raised-panel cabinets, black cabinets, wood benchtops, brown splashback, light hardwood floors and brown benchtop.
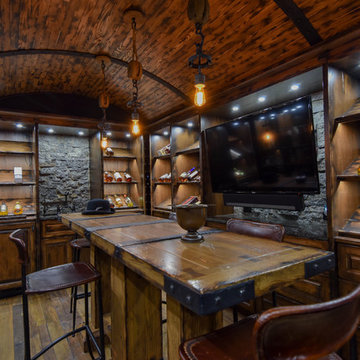
Inspiration for a large country u-shaped seated home bar in Edmonton with raised-panel cabinets, dark wood cabinets, wood benchtops, brown splashback, timber splashback, medium hardwood floors, brown floor and brown benchtop.
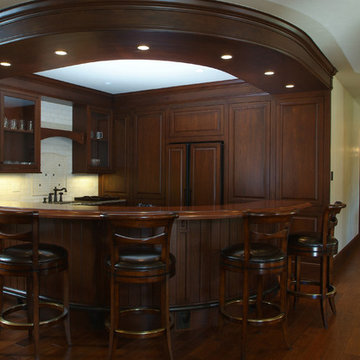
Leave a legacy. Reminiscent of Tuscan villas and country homes that dot the lush Italian countryside, this enduring European-style design features a lush brick courtyard with fountain, a stucco and stone exterior and a classic clay tile roof. Roman arches, arched windows, limestone accents and exterior columns add to its timeless and traditional appeal.
The equally distinctive first floor features a heart-of-the-home kitchen with a barrel-vaulted ceiling covering a large central island and a sitting/hearth room with fireplace. Also featured are a formal dining room, a large living room with a beamed and sloped ceiling and adjacent screened-in porch and a handy pantry or sewing room. Rounding out the first-floor offerings are an exercise room and a large master bedroom suite with his-and-hers closets. A covered terrace off the master bedroom offers a private getaway. Other nearby outdoor spaces include a large pergola and terrace and twin two-car garages.
The spacious lower-level includes a billiards area, home theater, a hearth room with fireplace that opens out into a spacious patio, a handy kitchenette and two additional bedroom suites. You’ll also find a nearby playroom/bunk room and adjacent laundry.
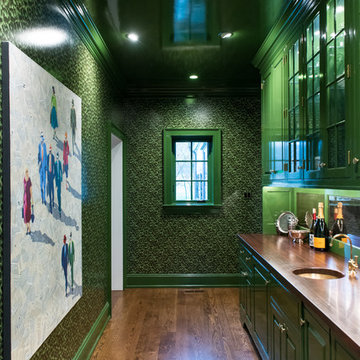
Inspiration for a large traditional single-wall wet bar in Philadelphia with an undermount sink, raised-panel cabinets, green cabinets, wood benchtops, mirror splashback, brown floor, brown benchtop and dark hardwood floors.
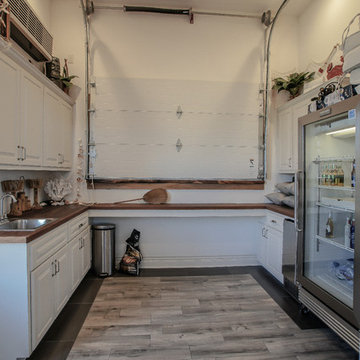
Inspiration for a beach style single-wall wet bar in Omaha with raised-panel cabinets, white cabinets, wood benchtops, ceramic floors, grey floor and brown benchtop.
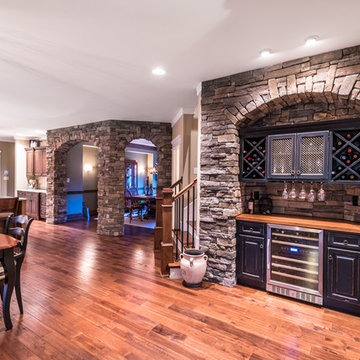
Alan Wycheck Photography
Inspiration for a mid-sized country single-wall wet bar in Other with no sink, raised-panel cabinets, blue cabinets, wood benchtops, multi-coloured splashback, stone tile splashback, medium hardwood floors, brown floor and brown benchtop.
Inspiration for a mid-sized country single-wall wet bar in Other with no sink, raised-panel cabinets, blue cabinets, wood benchtops, multi-coloured splashback, stone tile splashback, medium hardwood floors, brown floor and brown benchtop.
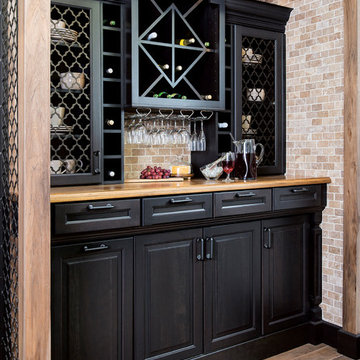
Inspiration for a small contemporary single-wall wet bar in St Louis with raised-panel cabinets, black cabinets, wood benchtops, beige splashback, stone tile splashback, porcelain floors, brown floor and brown benchtop.
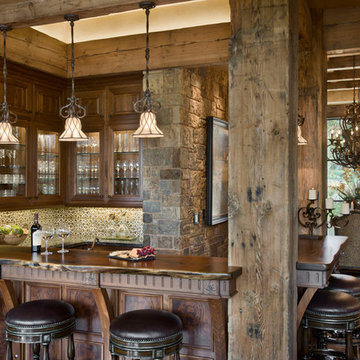
Roger Wade Studio
Design ideas for a country seated home bar in Other with dark hardwood floors, raised-panel cabinets, dark wood cabinets, wood benchtops and brown benchtop.
Design ideas for a country seated home bar in Other with dark hardwood floors, raised-panel cabinets, dark wood cabinets, wood benchtops and brown benchtop.
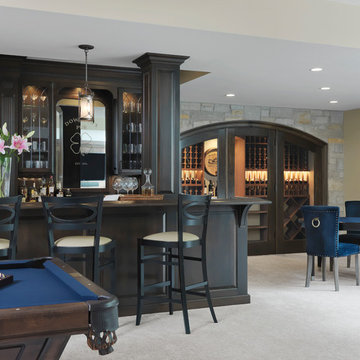
Alise O'Brien Photography
Inspiration for a traditional galley seated home bar in St Louis with raised-panel cabinets, dark wood cabinets, wood benchtops, grey splashback, carpet, white floor and brown benchtop.
Inspiration for a traditional galley seated home bar in St Louis with raised-panel cabinets, dark wood cabinets, wood benchtops, grey splashback, carpet, white floor and brown benchtop.
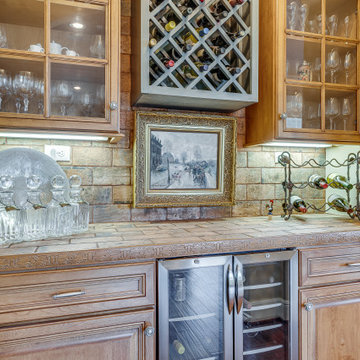
This is an example of a traditional home bar in Dallas with raised-panel cabinets, medium wood cabinets, brown splashback and brown benchtop.
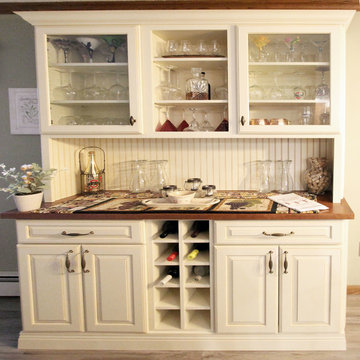
In this kitchen, Medallion Gold Full Overlay Maple cabinets in the door style Madison Raised Panel with Harvest Bronze with Ebony Glaze and Highlights finish. The Wine bar furniture piece is Medallion Brookhill Raised Panel with White Chocolate Classic Paint finish with Mocha Highlights. The countertop is Cambria Bradshaw Quartz in 3cm with ledge edge and 4” backsplash on coffee bar. The backsplash is Honed Durango 4 x 4, 3 x 6 Harlequin Glass Mosaic 1 x 1 accent tile, Slate Radiance color: Cactus. Pewter 2 x 2 Pinnalce Dots; 1 x 1 Pinnacle Buttons and brushed nickel soho pencil border. Seagull Stone Street in Brushed Nickel pendant lights. Blanco single bowl Anthracite sink and Moen Brantford pull out spray faucet in spot resistant stainless. Flooring is Traiversa Applewood Frosted Coffee vinyl.
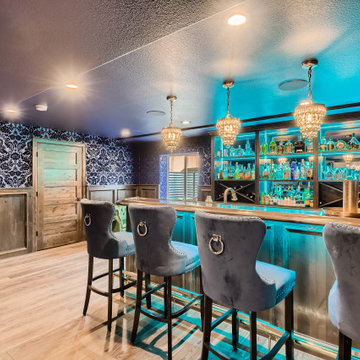
Inspiration for a large traditional galley wet bar in Denver with an undermount sink, raised-panel cabinets, wood benchtops, engineered quartz splashback, laminate floors and brown benchtop.
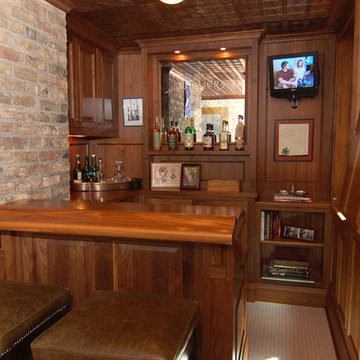
Wine Cellar
Photo courtesy of Steve Caputo
Design ideas for a mid-sized traditional single-wall seated home bar in Minneapolis with raised-panel cabinets, dark wood cabinets, wood benchtops, brown splashback, timber splashback and brown benchtop.
Design ideas for a mid-sized traditional single-wall seated home bar in Minneapolis with raised-panel cabinets, dark wood cabinets, wood benchtops, brown splashback, timber splashback and brown benchtop.
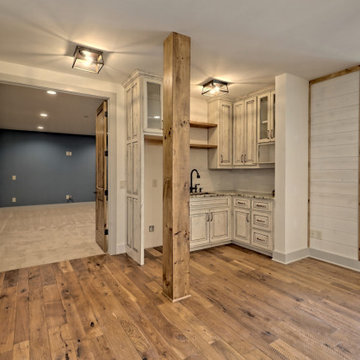
This large custom Farmhouse style home features Hardie board & batten siding, cultured stone, arched, double front door, custom cabinetry, and stained accents throughout.
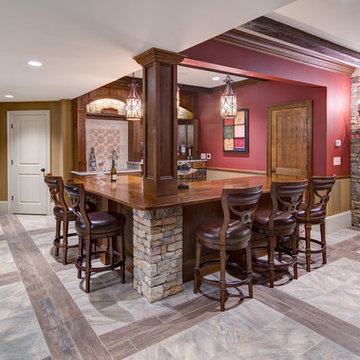
This client wanted their Terrace Level to be comprised of the warm finishes and colors found in a true Tuscan home. Basement was completely unfinished so once we space planned for all necessary areas including pre-teen media area and game room, adult media area, home bar and wine cellar guest suite and bathroom; we started selecting materials that were authentic and yet low maintenance since the entire space opens to an outdoor living area with pool. The wood like porcelain tile used to create interest on floors was complimented by custom distressed beams on the ceilings. Real stucco walls and brick floors lit by a wrought iron lantern create a true wine cellar mood. A sloped fireplace designed with brick, stone and stucco was enhanced with the rustic wood beam mantle to resemble a fireplace seen in Italy while adding a perfect and unexpected rustic charm and coziness to the bar area. Finally decorative finishes were applied to columns for a layered and worn appearance. Tumbled stone backsplash behind the bar was hand painted for another one of a kind focal point. Some other important features are the double sided iron railed staircase designed to make the space feel more unified and open and the barrel ceiling in the wine cellar. Carefully selected furniture and accessories complete the look.
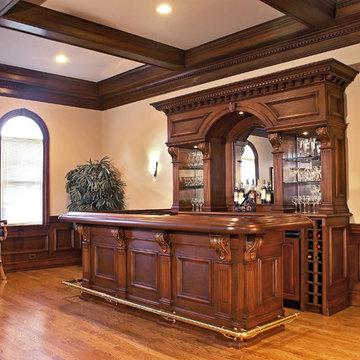
Inspiration for a large single-wall seated home bar in New York with raised-panel cabinets, medium wood cabinets, wood benchtops, no sink, grey splashback, mirror splashback, laminate floors, yellow floor and brown benchtop.
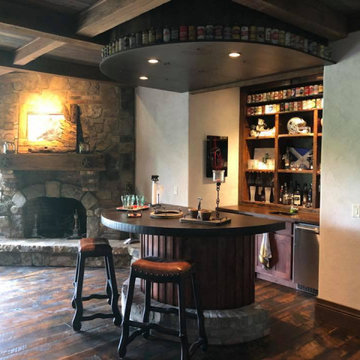
This custom home bar features a pub style bar top with wooden raised panel boards and a rustic brick base. The matching top with recessed lighting, gives this bar a visual display area for the customers diverse collection of beer cans. The cabinets and shelving behind the bar area, also adds to your storage space. *Optional: In this photo, you can see that we have installed a small refrigerator/freezer at the bottom of the wall cabinet and shelving. **Bar stools not included
Home Bar Design Ideas with Raised-panel Cabinets and Brown Benchtop
1