Home Bar Design Ideas with Raised-panel Cabinets and Medium Wood Cabinets
Refine by:
Budget
Sort by:Popular Today
21 - 40 of 991 photos
Item 1 of 3
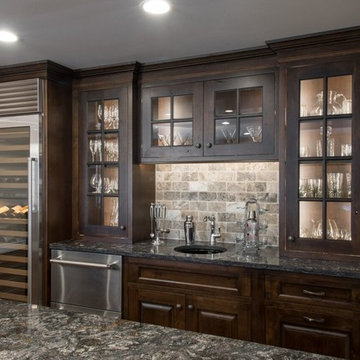
Photo of a large traditional galley seated home bar in St Louis with raised-panel cabinets, medium wood cabinets, solid surface benchtops, multi-coloured splashback, dark hardwood floors and subway tile splashback.
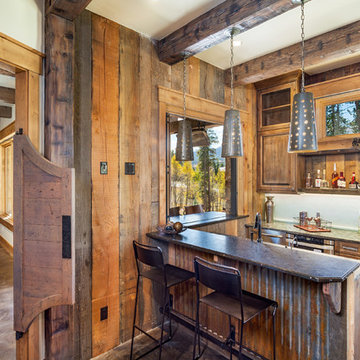
Pinnacle Mountain Homes
Photo of a country galley seated home bar in Denver with raised-panel cabinets and medium wood cabinets.
Photo of a country galley seated home bar in Denver with raised-panel cabinets and medium wood cabinets.
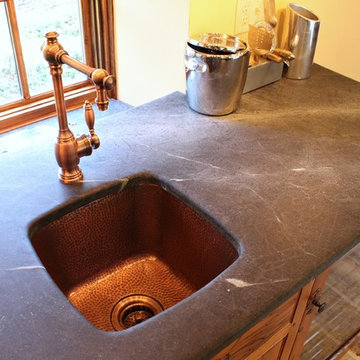
Wet bar with copper undermount sink and soapstone countertop.
Inspiration for a mid-sized traditional single-wall wet bar in Nashville with an undermount sink, raised-panel cabinets, medium wood cabinets, soapstone benchtops, ceramic floors, beige floor and black benchtop.
Inspiration for a mid-sized traditional single-wall wet bar in Nashville with an undermount sink, raised-panel cabinets, medium wood cabinets, soapstone benchtops, ceramic floors, beige floor and black benchtop.
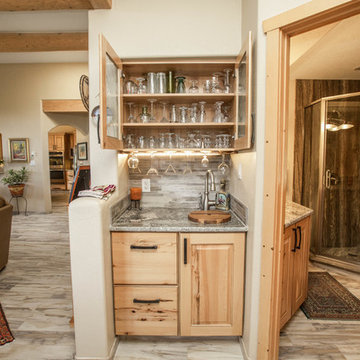
Poulin Design Center
Small transitional single-wall wet bar in Albuquerque with raised-panel cabinets, medium wood cabinets, granite benchtops, grey splashback, ceramic splashback, porcelain floors, multi-coloured floor and grey benchtop.
Small transitional single-wall wet bar in Albuquerque with raised-panel cabinets, medium wood cabinets, granite benchtops, grey splashback, ceramic splashback, porcelain floors, multi-coloured floor and grey benchtop.
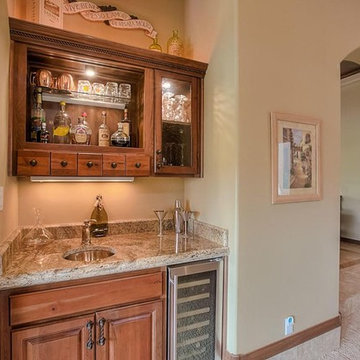
Inspiration for a single-wall wet bar in Albuquerque with an undermount sink, raised-panel cabinets, medium wood cabinets, granite benchtops and limestone floors.
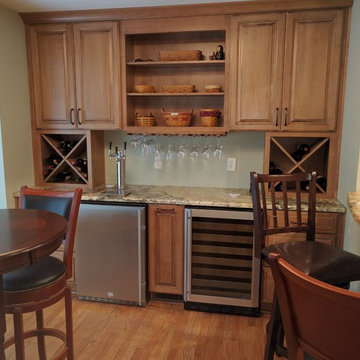
Warm Earth tones create an inviting feel to this personal bar area.
Design ideas for a small traditional single-wall wet bar in Raleigh with granite benchtops, light hardwood floors, raised-panel cabinets and medium wood cabinets.
Design ideas for a small traditional single-wall wet bar in Raleigh with granite benchtops, light hardwood floors, raised-panel cabinets and medium wood cabinets.
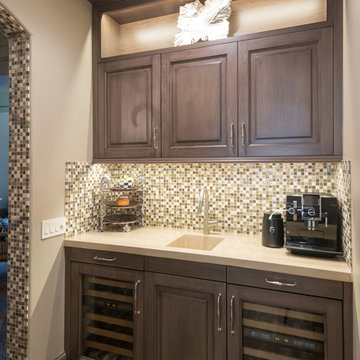
This room, off of the kitchen, houses chilled wines as well as equipment and accessories for making a perfect cup of coffee. This room is a great place to start and end the day.
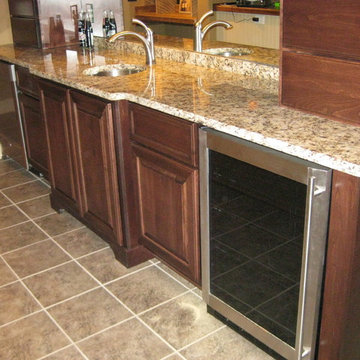
Black cherry stained basement bar w/ built-in beverage refrigerator & dishwasher & pull-out trash bins.
Design ideas for a mid-sized traditional single-wall wet bar in Atlanta with an undermount sink, raised-panel cabinets, medium wood cabinets, granite benchtops, mirror splashback, ceramic floors and brown floor.
Design ideas for a mid-sized traditional single-wall wet bar in Atlanta with an undermount sink, raised-panel cabinets, medium wood cabinets, granite benchtops, mirror splashback, ceramic floors and brown floor.
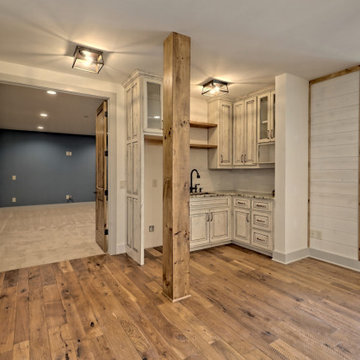
This large custom Farmhouse style home features Hardie board & batten siding, cultured stone, arched, double front door, custom cabinetry, and stained accents throughout.
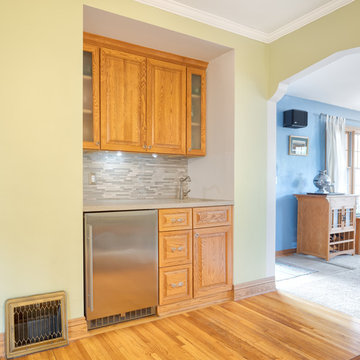
Taking good care of this home and taking time to customize it to their family, the owners have completed four remodel projects with Castle.
The 2nd floor addition was completed in 2006, which expanded the home in back, where there was previously only a 1st floor porch. Now, after this remodel, the sunroom is open to the rest of the home and can be used in all four seasons.
On the 2nd floor, the home’s footprint greatly expanded from a tight attic space into 4 bedrooms and 1 bathroom.
The kitchen remodel, which took place in 2013, reworked the floorplan in small, but dramatic ways.
The doorway between the kitchen and front entry was widened and moved to allow for better flow, more countertop space, and a continuous wall for appliances to be more accessible. A more functional kitchen now offers ample workspace and cabinet storage, along with a built-in breakfast nook countertop.
All new stainless steel LG and Bosch appliances were ordered from Warners’ Stellian.
Another remodel in 2016 converted a closet into a wet bar allows for better hosting in the dining room.
In 2018, after this family had already added a 2nd story addition, remodeled their kitchen, and converted the dining room closet into a wet bar, they decided it was time to remodel their basement.
Finishing a portion of the basement to make a living room and giving the home an additional bathroom allows for the family and guests to have more personal space. With every project, solid oak woodwork has been installed, classic countertops and traditional tile selected, and glass knobs used.
Where the finished basement area meets the utility room, Castle designed a barn door, so the cat will never be locked out of its litter box.
The 3/4 bathroom is spacious and bright. The new shower floor features a unique pebble mosaic tile from Ceramic Tileworks. Bathroom sconces from Creative Lighting add a contemporary touch.
Overall, this home is suited not only to the home’s original character; it is also suited to house the owners’ family for a lifetime.
This home will be featured on the 2019 Castle Home Tour, September 28 – 29th. Showcased projects include their kitchen, wet bar, and basement. Not on tour is a second-floor addition including a master suite.
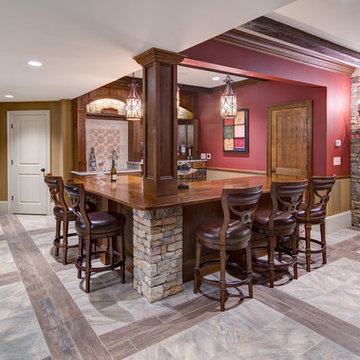
This client wanted their Terrace Level to be comprised of the warm finishes and colors found in a true Tuscan home. Basement was completely unfinished so once we space planned for all necessary areas including pre-teen media area and game room, adult media area, home bar and wine cellar guest suite and bathroom; we started selecting materials that were authentic and yet low maintenance since the entire space opens to an outdoor living area with pool. The wood like porcelain tile used to create interest on floors was complimented by custom distressed beams on the ceilings. Real stucco walls and brick floors lit by a wrought iron lantern create a true wine cellar mood. A sloped fireplace designed with brick, stone and stucco was enhanced with the rustic wood beam mantle to resemble a fireplace seen in Italy while adding a perfect and unexpected rustic charm and coziness to the bar area. Finally decorative finishes were applied to columns for a layered and worn appearance. Tumbled stone backsplash behind the bar was hand painted for another one of a kind focal point. Some other important features are the double sided iron railed staircase designed to make the space feel more unified and open and the barrel ceiling in the wine cellar. Carefully selected furniture and accessories complete the look.
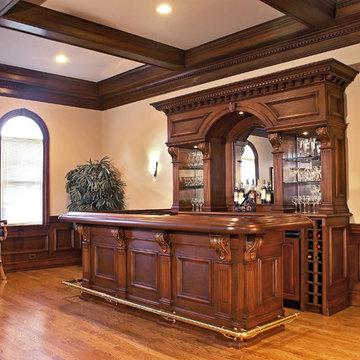
Inspiration for a large single-wall seated home bar in New York with raised-panel cabinets, medium wood cabinets, wood benchtops, no sink, grey splashback, mirror splashback, laminate floors, yellow floor and brown benchtop.
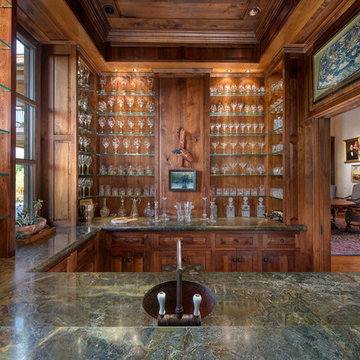
Sargent Schutt Photography
This is an example of a country u-shaped home bar in Other with an undermount sink, raised-panel cabinets, medium wood cabinets, timber splashback, medium hardwood floors and brown floor.
This is an example of a country u-shaped home bar in Other with an undermount sink, raised-panel cabinets, medium wood cabinets, timber splashback, medium hardwood floors and brown floor.
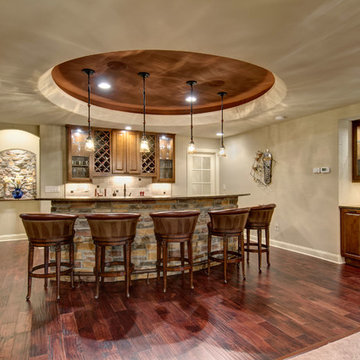
The wet bar provides plenty of storage for wine and other barware. Wood floors bring warmth to the space. The domed ceiling over the bar creates drama in the space. ©Finished Basement Company
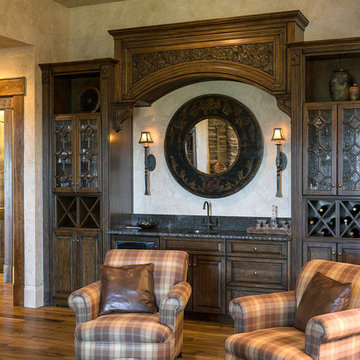
Custom bar area with open display, wine storage, wine glass storage behind German glass doors w/ mullions, beverage refrigerator with custom wood front, bar sink, arched header with corbels (brackets), and a custom arched wood-carved panel to accent owner's furniture piece (pictured at left).
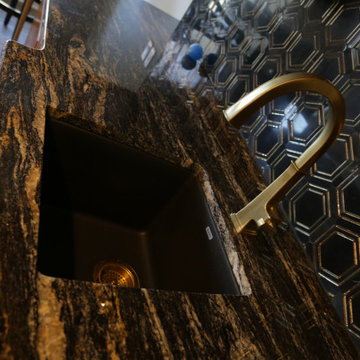
We used raised panel traditional cabinets as well as a Magma Black granite countertop to assist in this lower-level game rooms aesthetic and function. A new undermount sink, brass faucet, and cabinet pulls made this space more creatively inviting. The gold and black marble backsplash ties in the golds and cherry cabinets seamlessly. We were also sure to include proper cabinet lighting for function and setting the spaces mood.
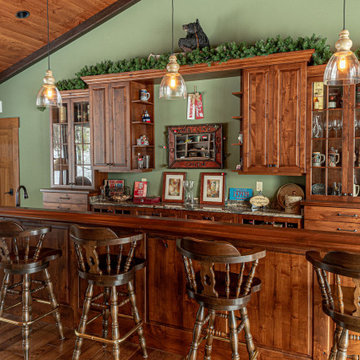
Design ideas for a country galley home bar in Other with medium hardwood floors, raised-panel cabinets, medium wood cabinets, wood benchtops, brown floor and brown benchtop.
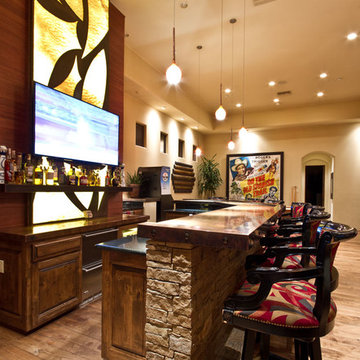
Jack London Photography
Design ideas for a mid-sized transitional l-shaped wet bar in Phoenix with an undermount sink, raised-panel cabinets, medium wood cabinets, copper benchtops and medium hardwood floors.
Design ideas for a mid-sized transitional l-shaped wet bar in Phoenix with an undermount sink, raised-panel cabinets, medium wood cabinets, copper benchtops and medium hardwood floors.
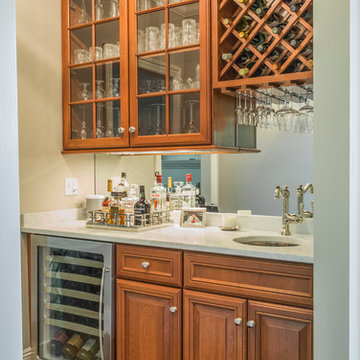
Photo of a small transitional single-wall wet bar in New York with an undermount sink, raised-panel cabinets, medium wood cabinets, solid surface benchtops, mirror splashback and medium hardwood floors.
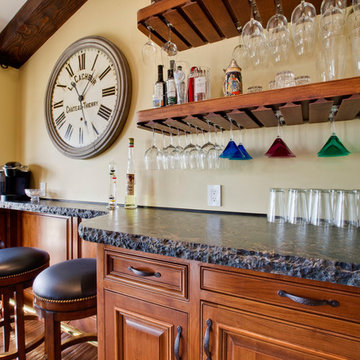
A Battaglia Marble & Granite project. Luke Gibson Photography
Inspiration for a mediterranean single-wall seated home bar in Los Angeles with raised-panel cabinets and medium wood cabinets.
Inspiration for a mediterranean single-wall seated home bar in Los Angeles with raised-panel cabinets and medium wood cabinets.
Home Bar Design Ideas with Raised-panel Cabinets and Medium Wood Cabinets
2