Home Bar Design Ideas with Raised-panel Cabinets and Stone Tile Splashback
Refine by:
Budget
Sort by:Popular Today
121 - 140 of 463 photos
Item 1 of 3
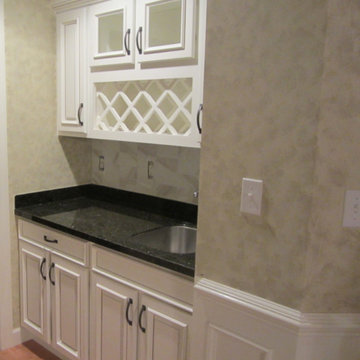
Photo of a small traditional single-wall wet bar with an undermount sink, raised-panel cabinets, white cabinets, granite benchtops, beige splashback, stone tile splashback, light hardwood floors, brown floor and black benchtop.
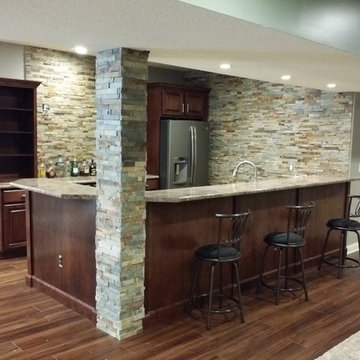
The stone tile adds richness to this area.
Large transitional seated home bar in Other with raised-panel cabinets, medium wood cabinets, granite benchtops, multi-coloured splashback, stone tile splashback, medium hardwood floors and brown floor.
Large transitional seated home bar in Other with raised-panel cabinets, medium wood cabinets, granite benchtops, multi-coloured splashback, stone tile splashback, medium hardwood floors and brown floor.
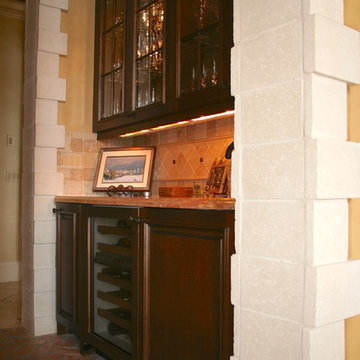
Dawn Maggio
This is an example of a small traditional single-wall wet bar in Miami with raised-panel cabinets, dark wood cabinets, beige splashback, stone tile splashback, brick floors and marble benchtops.
This is an example of a small traditional single-wall wet bar in Miami with raised-panel cabinets, dark wood cabinets, beige splashback, stone tile splashback, brick floors and marble benchtops.
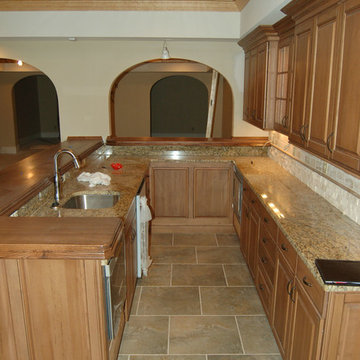
Aaron Kirby
Design ideas for a country u-shaped wet bar in Atlanta with raised-panel cabinets, medium wood cabinets, granite benchtops, an undermount sink, beige splashback, stone tile splashback and ceramic floors.
Design ideas for a country u-shaped wet bar in Atlanta with raised-panel cabinets, medium wood cabinets, granite benchtops, an undermount sink, beige splashback, stone tile splashback and ceramic floors.
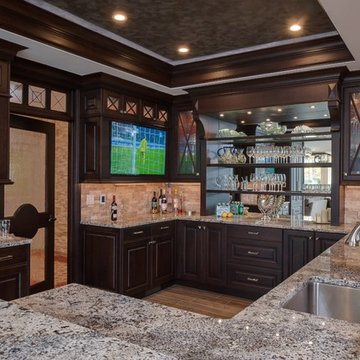
phoenix photographic
Inspiration for a large transitional u-shaped seated home bar in Detroit with an undermount sink, raised-panel cabinets, dark wood cabinets, quartz benchtops, beige splashback, stone tile splashback and porcelain floors.
Inspiration for a large transitional u-shaped seated home bar in Detroit with an undermount sink, raised-panel cabinets, dark wood cabinets, quartz benchtops, beige splashback, stone tile splashback and porcelain floors.
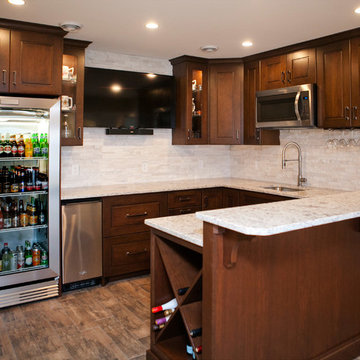
Home bar nestled in the basement, ready to use for guests and family movie nights! With pizza maker, glass rack, pop corn machine and a TV to watch the game! Tile installed through Rob at Hanson Masonry in Starbuck, MN!
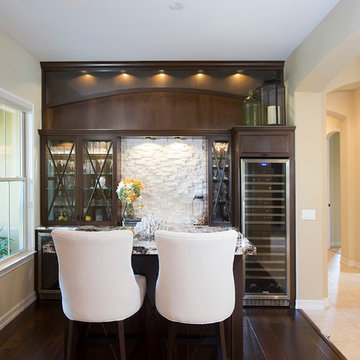
This space was an existing second dining room area that was not ever used by the residents. This client entertains frequently, needed ample bar storage, had a transitional look in mind, and of course wanted it to look great. I think we accomplished just that! - See more at: http://www.jhillinteriordesigns.com/project-peeks/#sthash.06TLsTek.dpuf
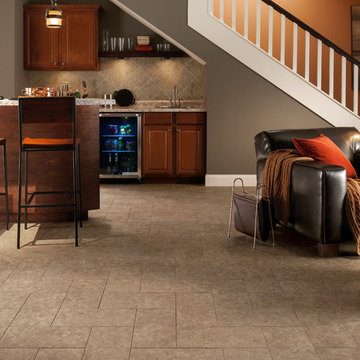
Mid-sized country galley home bar in Charlotte with a drop-in sink, raised-panel cabinets, medium wood cabinets, granite benchtops, stone tile splashback, porcelain floors and beige floor.
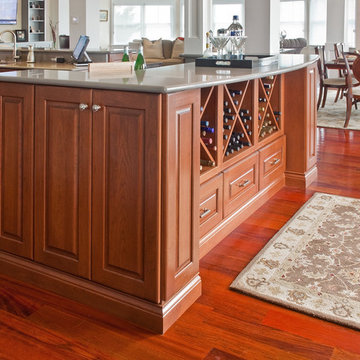
Drdry bar at far end of the kitchen which also features wine refrigerators on the opposite side of the bar. Open to dining room and family room.
Bradley Jones Photography
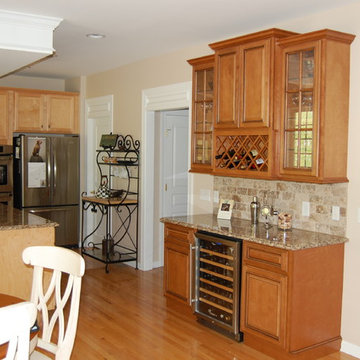
Large traditional l-shaped wet bar in Philadelphia with no sink, raised-panel cabinets, light wood cabinets, granite benchtops, beige splashback, stone tile splashback, light hardwood floors and brown floor.
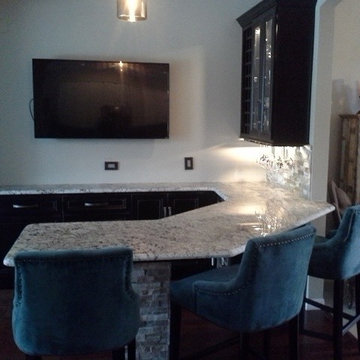
All wood cabinets, glass doors, under cabinet lighting, stacked stone backsplash and top legs
Design ideas for a small contemporary u-shaped seated home bar in Orlando with no sink, raised-panel cabinets, black cabinets, granite benchtops, multi-coloured splashback, stone tile splashback and dark hardwood floors.
Design ideas for a small contemporary u-shaped seated home bar in Orlando with no sink, raised-panel cabinets, black cabinets, granite benchtops, multi-coloured splashback, stone tile splashback and dark hardwood floors.
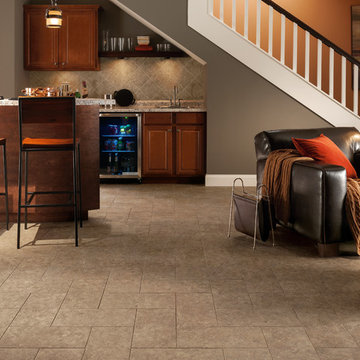
Photo of a mid-sized traditional galley seated home bar in St Louis with an undermount sink, raised-panel cabinets, medium wood cabinets, granite benchtops, brown splashback, stone tile splashback and brown floor.
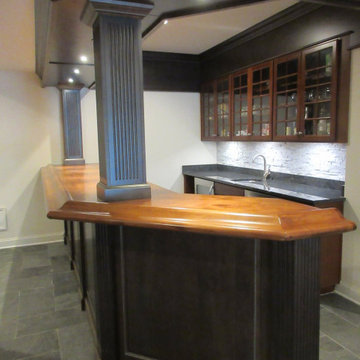
This client had an existing wall of cabinets that he wanted to integrate into a new bar in the basement of his home. However, he did not want to do the same color cabinetry all around the space. So we had all the new cabinetry made in cherry with a Shale Truetone and pewter glaze. Then to make the existing cabinetry tie in, we had the Chicago Bar rail top make and stained to the shade of the existing cabinetry. With all the detail work that Vince from Still Waters did, this came out perfectly!
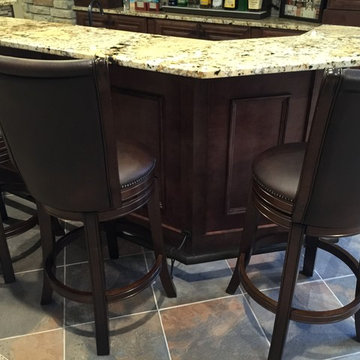
Rubbed bronze foot rail as well as bar front detail.
Larry Otte
Inspiration for a large arts and crafts single-wall seated home bar in St Louis with an undermount sink, raised-panel cabinets, granite benchtops, beige splashback, stone tile splashback and ceramic floors.
Inspiration for a large arts and crafts single-wall seated home bar in St Louis with an undermount sink, raised-panel cabinets, granite benchtops, beige splashback, stone tile splashback and ceramic floors.
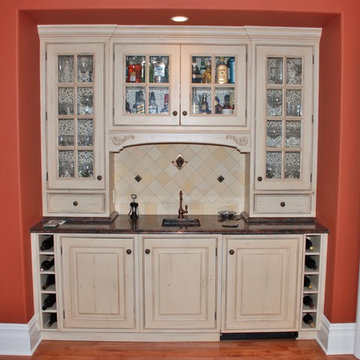
Inspiration for a mid-sized traditional single-wall wet bar in New York with medium hardwood floors, an undermount sink, raised-panel cabinets, beige cabinets, granite benchtops, multi-coloured splashback, stone tile splashback and brown floor.
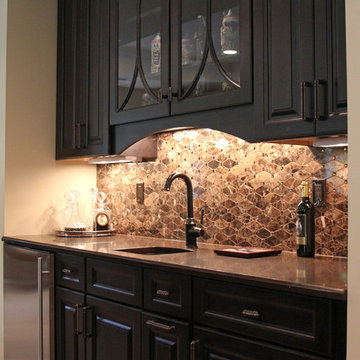
This home was built by Lowell Management. Todd Cauffman was the architect, Peggy Helgeson from Geneva Cabinet and Bella Tile and Stone. Beth Welsh Interior Changes
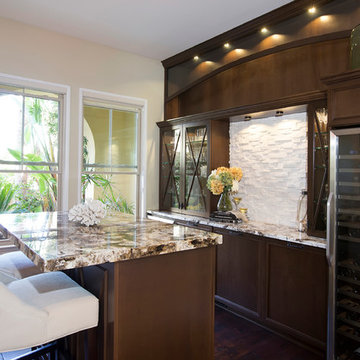
This space was an existing second dining room area that was not ever used by the residents. This client entertains frequently, needed ample bar storage, had a transitional look in mind, and of course wanted it to look great. I think we accomplished just that! - See more at: http://www.jhillinteriordesigns.com/project-peeks/#sthash.06TLsTek.dpuf
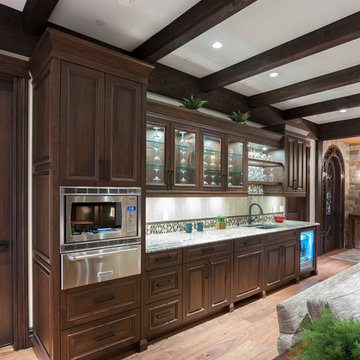
Beautiful and Elegant Mountain Home
Custom home built in Canmore, Alberta interior design by award winning team.
Interior Design by : The Interior Design Group.
Contractor: Bob Kocian - Distintive Homes Canmore
Kitchen and Millwork: Frank Funk ~ Bow Valley Kitchens
Bob Young - Photography
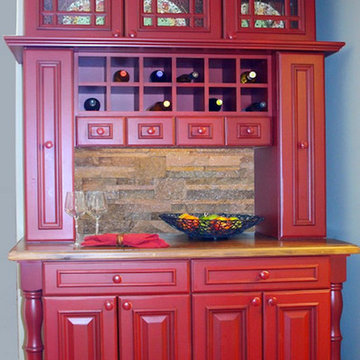
Small traditional single-wall home bar in Toronto with raised-panel cabinets, red cabinets, beige splashback and stone tile splashback.
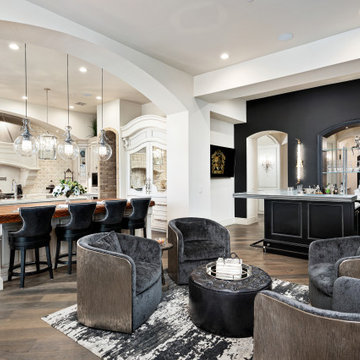
Living room and home bar's arched entryways, pendant lighting, and wood flooring.
This is an example of an expansive midcentury u-shaped wet bar in Phoenix with a drop-in sink, raised-panel cabinets, black cabinets, marble benchtops, black splashback, medium hardwood floors, stone tile splashback, brown floor and white benchtop.
This is an example of an expansive midcentury u-shaped wet bar in Phoenix with a drop-in sink, raised-panel cabinets, black cabinets, marble benchtops, black splashback, medium hardwood floors, stone tile splashback, brown floor and white benchtop.
Home Bar Design Ideas with Raised-panel Cabinets and Stone Tile Splashback
7