Home Bar Design Ideas with Raised-panel Cabinets and White Benchtop
Refine by:
Budget
Sort by:Popular Today
41 - 60 of 210 photos
Item 1 of 3
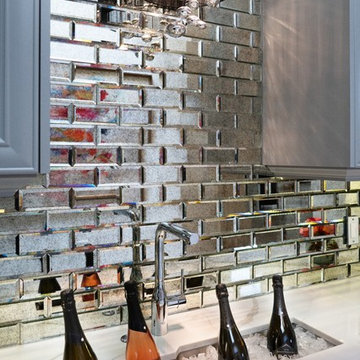
Tina Kuhlmann - Primrose Designs
Location: Rancho Santa Fe, CA, USA
Luxurious French inspired master bedroom nestled in Rancho Santa Fe with intricate details and a soft yet sophisticated palette. Photographed by John Lennon Photography https://www.primrosedi.com
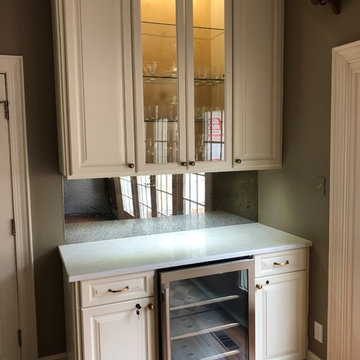
Small traditional single-wall wet bar in Charlotte with raised-panel cabinets, white cabinets, quartz benchtops, mirror splashback, medium hardwood floors, brown floor and white benchtop.
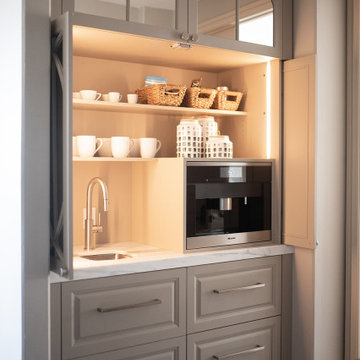
Photo of a small contemporary single-wall wet bar in Denver with an undermount sink, raised-panel cabinets, beige cabinets, marble benchtops, carpet, beige floor and white benchtop.
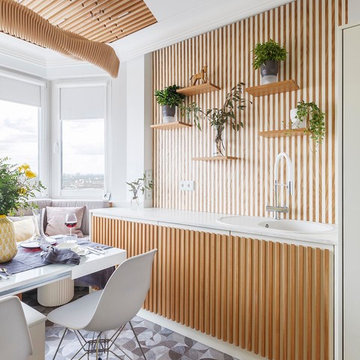
Смесители и мойки OMOIKIRI
Автор: Студия "Атаманенко, Архитектура и Интерьеры"
Design ideas for a contemporary wet bar in Moscow with a drop-in sink, raised-panel cabinets, medium wood cabinets, grey floor and white benchtop.
Design ideas for a contemporary wet bar in Moscow with a drop-in sink, raised-panel cabinets, medium wood cabinets, grey floor and white benchtop.
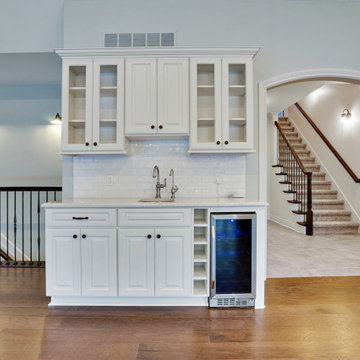
Large traditional u-shaped wet bar in Detroit with an undermount sink, raised-panel cabinets, white cabinets, quartz benchtops, white splashback, subway tile splashback, medium hardwood floors, brown floor and white benchtop.
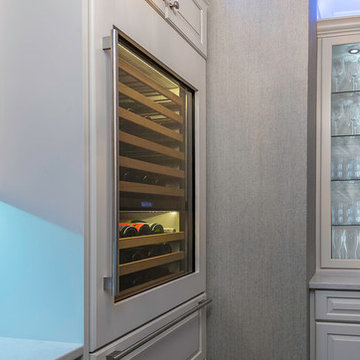
Wet bar features glass cabinetry with glass shelving to showcase the owners' alcohol collection, a paneled Sub Zero wine frig with glass door and paneled drawers, arabesque glass tile back splash and a custom crystal stemware cabinet with glass doors and glass shelving. The wet bar also has up lighting at the crown and under cabinet lighting, switched separately and operated by remote control.
Jack Cook Photography
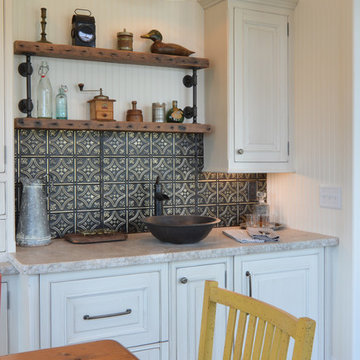
Using the home’s Victorian architecture and existing mill-work as inspiration we remodeled an antique home to its vintage roots. First focus was to restore the kitchen, but an addition seemed to be in order as the homeowners wanted a cheery breakfast room. The Client dreamt of a built-in buffet to house their many collections and a wet bar for casual entertaining. Using Pavilion Raised inset doorstyle cabinetry, we provided a hutch with plenty of storage, mullioned glass doors for displaying antique glassware and period details such as chamfers, wainscot panels and valances. To the right we accommodated a wet bar complete with two under-counter refrigerator units, a vessel sink, and reclaimed wood shelves. The rustic hand painted dining table with its colorful mix of chairs, the owner’s collection of colorful accessories and whimsical light fixtures, plus a bay window seat complete the room.
The mullioned glass door display cabinets have a specialty cottage red beadboard interior to tie in with the red furniture accents. The backsplash features a framed panel with Wood-Mode’s scalloped inserts at the buffet (sized to compliment the cabinetry above) and tin tiles at the bar. The hutch’s light valance features a curved corner detail and edge bead integrated right into the cabinets’ bottom rail. Also note the decorative integrated panels on the under-counter refrigerator drawers. Also, the client wanted to have a small TV somewhere, so we placed it in the center of the hutch, behind doors. The inset hinges allow the doors to swing fully open when the TV is on; the rest of the time no one would know it was there.
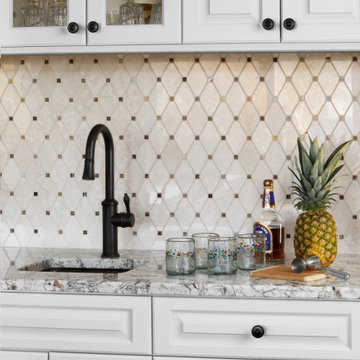
Wet bar in great room
Inspiration for a mid-sized traditional galley wet bar in Milwaukee with an undermount sink, raised-panel cabinets, white cabinets, granite benchtops, beige splashback, marble splashback, dark hardwood floors, brown floor and white benchtop.
Inspiration for a mid-sized traditional galley wet bar in Milwaukee with an undermount sink, raised-panel cabinets, white cabinets, granite benchtops, beige splashback, marble splashback, dark hardwood floors, brown floor and white benchtop.
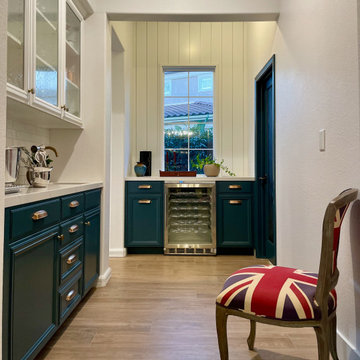
Photo of a small traditional l-shaped wet bar in San Diego with an undermount sink, raised-panel cabinets, green cabinets, quartz benchtops, white splashback, ceramic splashback, light hardwood floors and white benchtop.
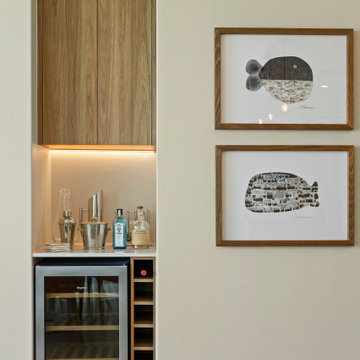
Design ideas for a beach style single-wall wet bar in Gold Coast - Tweed with raised-panel cabinets, medium wood cabinets, quartz benchtops, white splashback, stone slab splashback, porcelain floors, brown floor and white benchtop.
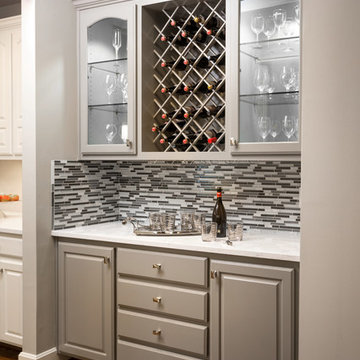
The builder grade maple bar needed an upgrade. We painted the entire unit gray, added metallic paint and replaced the wood shelves with glass, snazzy backsplash and new quartz countertop.
Design Connection, Inc. provided space plans, cabinets, countertops, tile, painting, accessories, hard wood floors and installation of all materials and project management.
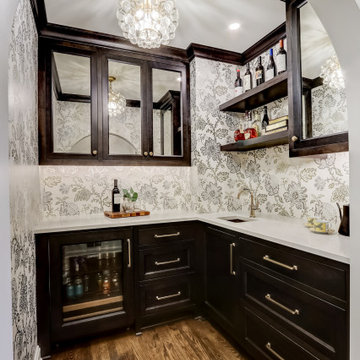
This is an example of a small transitional l-shaped wet bar in Milwaukee with an undermount sink, raised-panel cabinets, dark wood cabinets, quartz benchtops, multi-coloured splashback, engineered quartz splashback, medium hardwood floors, brown floor and white benchtop.
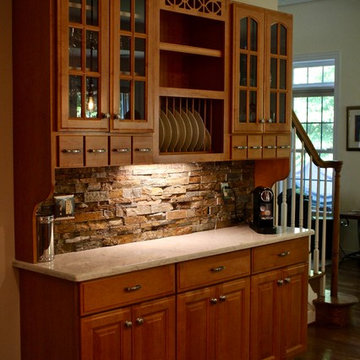
Photo of a mid-sized traditional single-wall wet bar in Richmond with no sink, raised-panel cabinets, medium wood cabinets, marble benchtops, brown splashback, stone tile splashback, dark hardwood floors, brown floor and white benchtop.
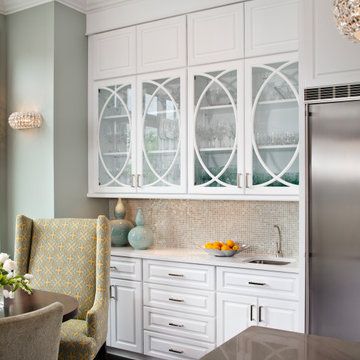
Photo of a mid-sized transitional single-wall wet bar in DC Metro with an undermount sink, raised-panel cabinets, white cabinets, beige splashback, dark hardwood floors, brown floor and white benchtop.
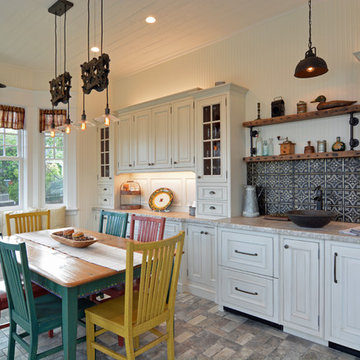
Using the home’s Victorian architecture and existing mill-work as inspiration we remodeled an antique home to its vintage roots. First focus was to restore the kitchen, but an addition seemed to be in order as the homeowners wanted a cheery breakfast room. The Client dreamt of a built-in buffet to house their many collections and a wet bar for casual entertaining. Using Pavilion Raised inset doorstyle cabinetry, we provided a hutch with plenty of storage, mullioned glass doors for displaying antique glassware and period details such as chamfers, wainscot panels and valances. To the right we accommodated a wet bar complete with two under-counter refrigerator units, a vessel sink, and reclaimed wood shelves. The rustic hand painted dining table with its colorful mix of chairs, the owner’s collection of colorful accessories and whimsical light fixtures, plus a bay window seat complete the room.
The mullioned glass door display cabinets have a specialty cottage red beadboard interior to tie in with the red furniture accents. The backsplash features a framed panel with Wood-Mode’s scalloped inserts at the buffet (sized to compliment the cabinetry above) and tin tiles at the bar. The hutch’s light valance features a curved corner detail and edge bead integrated right into the cabinets’ bottom rail. Also note the decorative integrated panels on the under-counter refrigerator drawers. Also, the client wanted to have a small TV somewhere, so we placed it in the center of the hutch, behind doors. The inset hinges allow the doors to swing fully open when the TV is on; the rest of the time no one would know it was there.
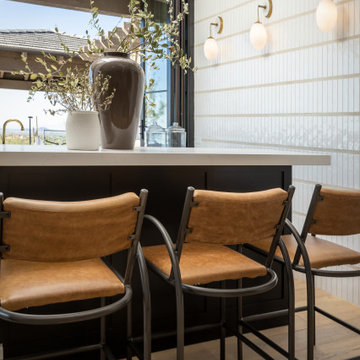
Photo of a large transitional u-shaped wet bar in Phoenix with an integrated sink, raised-panel cabinets, black cabinets, quartz benchtops, white splashback, brick splashback, light hardwood floors, beige floor and white benchtop.
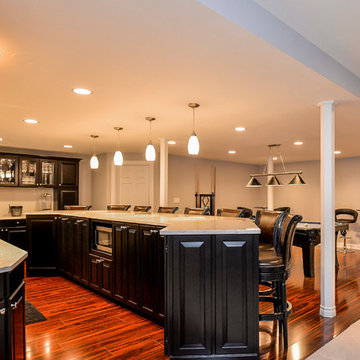
Photo of a mid-sized modern l-shaped wet bar in Chicago with an undermount sink, raised-panel cabinets, black cabinets, medium hardwood floors, brown floor and white benchtop.
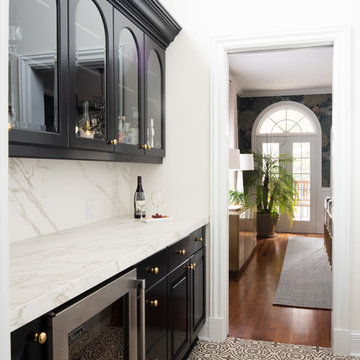
The counter top and backsplash are Carrara Marble.
The cabinets are in a colonial style done by palmer woodworks.
The floor time is honed limestone and honed Toledo Gray by Decostone.
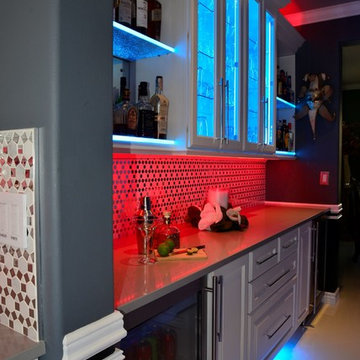
Mid-sized traditional single-wall wet bar in Seattle with raised-panel cabinets, white cabinets, multi-coloured splashback, mirror splashback, porcelain floors, white floor and white benchtop.
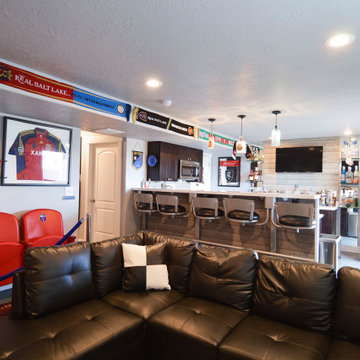
Inspiration for a small single-wall seated home bar in Salt Lake City with a drop-in sink, raised-panel cabinets, brown cabinets, quartz benchtops, white splashback, carpet, grey floor and white benchtop.
Home Bar Design Ideas with Raised-panel Cabinets and White Benchtop
3