Home Bar Design Ideas with Raised-panel Cabinets
Refine by:
Budget
Sort by:Popular Today
1 - 20 of 315 photos
Item 1 of 3
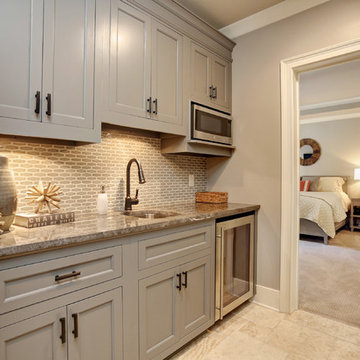
8-foot Wet Bar
This is an example of a mid-sized traditional single-wall wet bar in Atlanta with an undermount sink, raised-panel cabinets, grey cabinets, granite benchtops, brown splashback, porcelain splashback, travertine floors and brown floor.
This is an example of a mid-sized traditional single-wall wet bar in Atlanta with an undermount sink, raised-panel cabinets, grey cabinets, granite benchtops, brown splashback, porcelain splashback, travertine floors and brown floor.
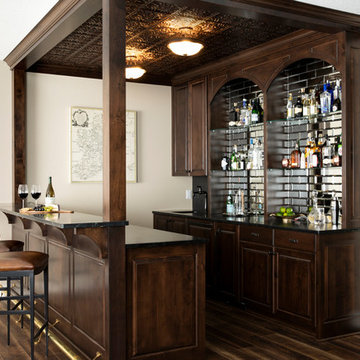
The bar features tin ceiling detail, brass foot rail, metal and leather bar stools, waxed soapstone countertops, Irish inspired bar details and antique inspired lighting.
Photos by Spacecrafting Photography.
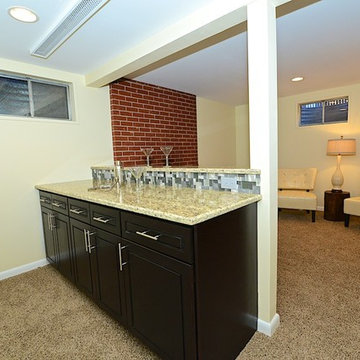
Inspiration for a mid-sized transitional single-wall wet bar in Denver with raised-panel cabinets, dark wood cabinets, granite benchtops and carpet.
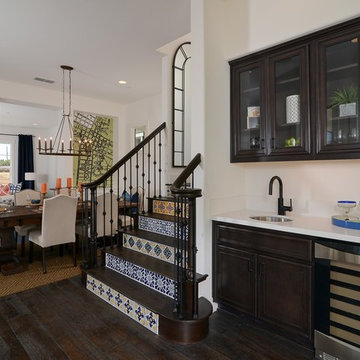
Brian Kellogg
Mediterranean single-wall wet bar in Sacramento with an undermount sink, raised-panel cabinets, dark wood cabinets, quartz benchtops, white splashback and dark hardwood floors.
Mediterranean single-wall wet bar in Sacramento with an undermount sink, raised-panel cabinets, dark wood cabinets, quartz benchtops, white splashback and dark hardwood floors.
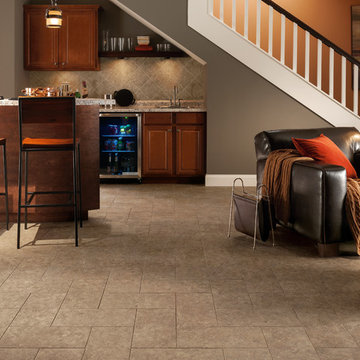
Design ideas for a mid-sized traditional galley seated home bar in Other with an undermount sink, raised-panel cabinets, medium wood cabinets, granite benchtops, stone tile splashback, porcelain floors and beige floor.
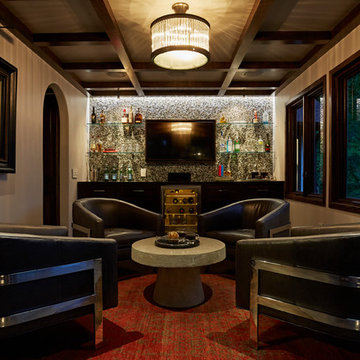
Kip Dawkins
Design ideas for a small modern single-wall wet bar in Richmond with an undermount sink, raised-panel cabinets, dark wood cabinets, quartz benchtops, multi-coloured splashback, mosaic tile splashback and dark hardwood floors.
Design ideas for a small modern single-wall wet bar in Richmond with an undermount sink, raised-panel cabinets, dark wood cabinets, quartz benchtops, multi-coloured splashback, mosaic tile splashback and dark hardwood floors.
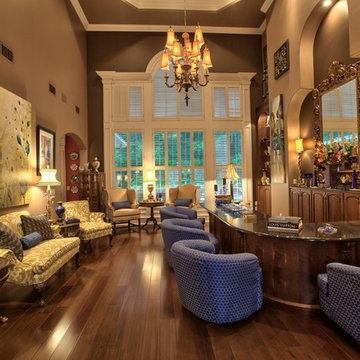
Photo of a large contemporary galley wet bar in Atlanta with an undermount sink, raised-panel cabinets, dark wood cabinets, granite benchtops and dark hardwood floors.
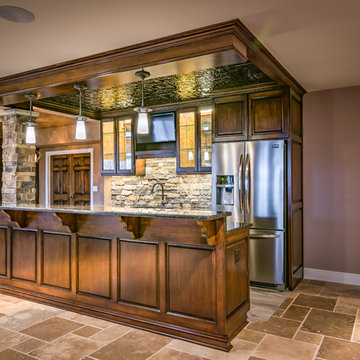
This basement finish was already finished when we started. The owners decided they wanted an entire face lift with a more in style look. We removed all the previous finishes and basically started over adding ceiling details and an additional workout room. Complete with a home theater, wine tasting area and game room.
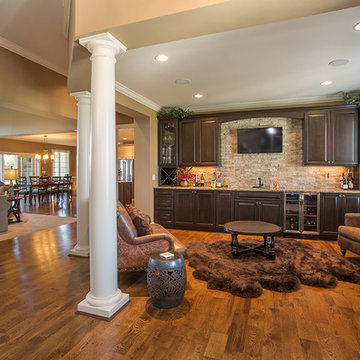
Greg Gruepenhof
Inspiration for a large transitional single-wall wet bar in Cincinnati with a drop-in sink, raised-panel cabinets, dark wood cabinets, granite benchtops, beige splashback, stone tile splashback and medium hardwood floors.
Inspiration for a large transitional single-wall wet bar in Cincinnati with a drop-in sink, raised-panel cabinets, dark wood cabinets, granite benchtops, beige splashback, stone tile splashback and medium hardwood floors.
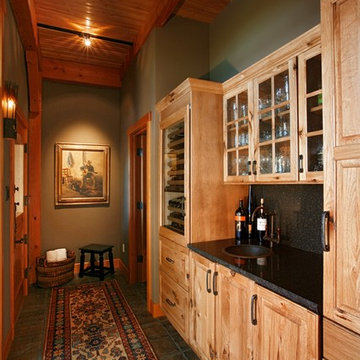
Design ideas for a mid-sized country single-wall wet bar in Other with a drop-in sink, raised-panel cabinets, light wood cabinets, green splashback, stone slab splashback and porcelain floors.
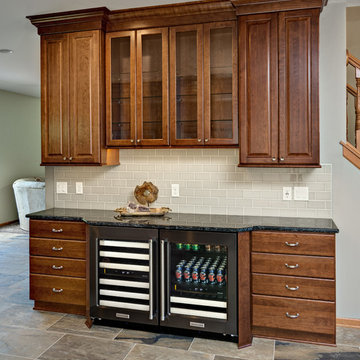
Photos by Mark Ehlen- Ehlen Creative
Photo of a mid-sized traditional single-wall wet bar in Minneapolis with raised-panel cabinets, medium wood cabinets, grey splashback, cement tile splashback, porcelain floors, grey floor, granite benchtops and grey benchtop.
Photo of a mid-sized traditional single-wall wet bar in Minneapolis with raised-panel cabinets, medium wood cabinets, grey splashback, cement tile splashback, porcelain floors, grey floor, granite benchtops and grey benchtop.
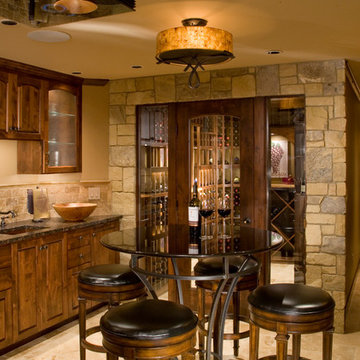
Roger Turk/Northlight Photography
This is an example of a traditional single-wall wet bar in Seattle with an undermount sink, raised-panel cabinets, dark wood cabinets, beige splashback and beige floor.
This is an example of a traditional single-wall wet bar in Seattle with an undermount sink, raised-panel cabinets, dark wood cabinets, beige splashback and beige floor.
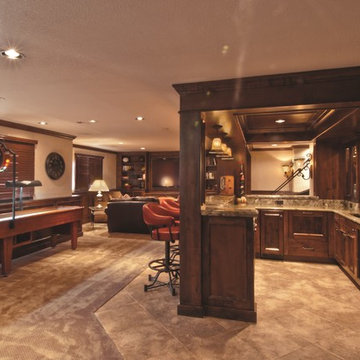
The entertainment center, paneled walls, and the bar cabinetry are the same knotty alder finish. The upper bar countertop is Mombassa granite with a 6cm laminated full bullnose edge.
Photograph by Patrick Wherritt.
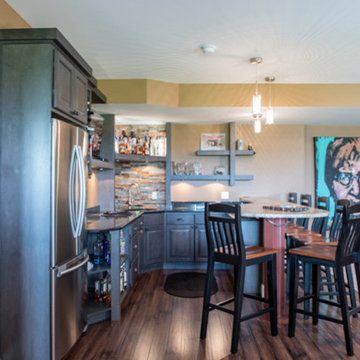
Asymmetrical floating shelves, stacked stone splash, refrigerator in niche, raised bar counter.
Photo of an eclectic u-shaped wet bar in Other with an undermount sink, raised-panel cabinets, grey cabinets, granite benchtops, multi-coloured splashback and stone tile splashback.
Photo of an eclectic u-shaped wet bar in Other with an undermount sink, raised-panel cabinets, grey cabinets, granite benchtops, multi-coloured splashback and stone tile splashback.
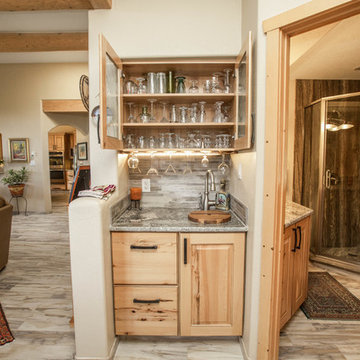
Poulin Design Center
Small transitional single-wall wet bar in Albuquerque with raised-panel cabinets, medium wood cabinets, granite benchtops, grey splashback, ceramic splashback, porcelain floors, multi-coloured floor and grey benchtop.
Small transitional single-wall wet bar in Albuquerque with raised-panel cabinets, medium wood cabinets, granite benchtops, grey splashback, ceramic splashback, porcelain floors, multi-coloured floor and grey benchtop.
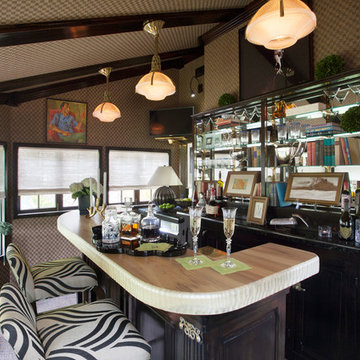
Photo of a mid-sized eclectic galley seated home bar in San Francisco with dark wood cabinets, raised-panel cabinets, granite benchtops, carpet, beige floor, beige benchtop and mirror splashback.
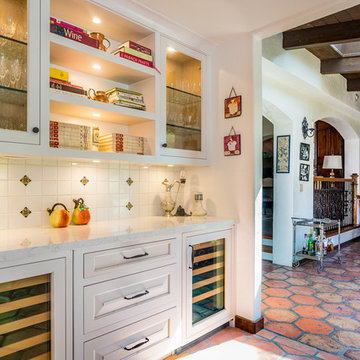
A custom wine nook with built-in cabinets and Talavera tile backsplash in a Spanish-style Westlake Village home renovation. Polished Quartz countertops and white paint give classic features such as raised panel drawers a fresh update. Glass-front cabinets with interior lighting turn stored barware into a beautiful display. Wrought steel bar pulls and knobs elevate the design of this contemporary Spanish look.
Photographer: Tom Clary
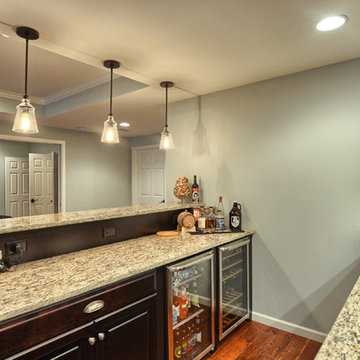
Ann Marie - Berks 360 Tours
This is an example of a large traditional galley wet bar in Philadelphia with an undermount sink, raised-panel cabinets, dark wood cabinets, granite benchtops, brown splashback and medium hardwood floors.
This is an example of a large traditional galley wet bar in Philadelphia with an undermount sink, raised-panel cabinets, dark wood cabinets, granite benchtops, brown splashback and medium hardwood floors.
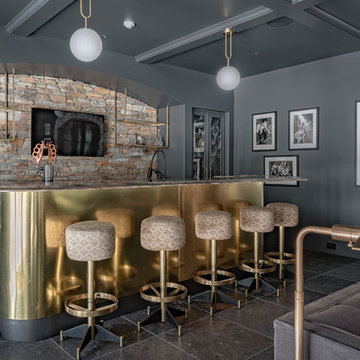
Inspiration for a transitional seated home bar in Other with raised-panel cabinets, grey cabinets, multi-coloured splashback, stone tile splashback and black floor.
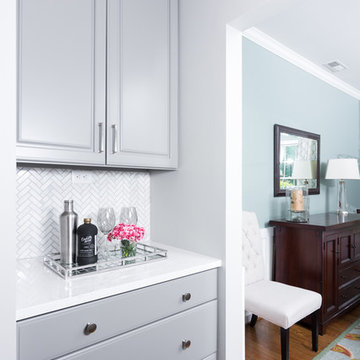
The existing dining area and renovated kitchen are connected through a butler's pantry, giving the homeowner extra storage for barware and entertaining pieces. The cabinets, counters and backsplash were all refreshed to marry the kitchen and dining spaces.
Home Bar Design Ideas with Raised-panel Cabinets
1