Home Bar Design Ideas with Recessed-panel Cabinets and Dark Wood Cabinets
Refine by:
Budget
Sort by:Popular Today
161 - 180 of 1,208 photos
Item 1 of 3
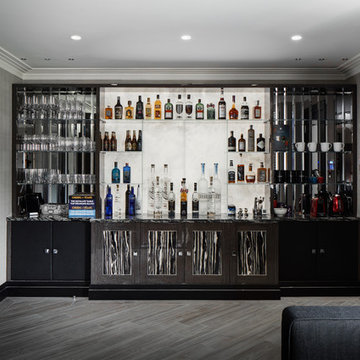
Backlit Alabaster bar
Design ideas for a mid-sized contemporary single-wall wet bar with an undermount sink, recessed-panel cabinets, dark wood cabinets, marble benchtops, white splashback, stone slab splashback, ceramic floors, grey floor and multi-coloured benchtop.
Design ideas for a mid-sized contemporary single-wall wet bar with an undermount sink, recessed-panel cabinets, dark wood cabinets, marble benchtops, white splashback, stone slab splashback, ceramic floors, grey floor and multi-coloured benchtop.
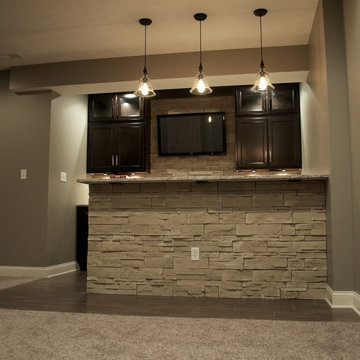
Wet bar with stacked stone backsplash and bar wall
Faux wood plank porcelain floor tile
Inspiration for a small transitional galley wet bar in Indianapolis with recessed-panel cabinets, dark wood cabinets, granite benchtops, grey splashback, stone tile splashback and porcelain floors.
Inspiration for a small transitional galley wet bar in Indianapolis with recessed-panel cabinets, dark wood cabinets, granite benchtops, grey splashback, stone tile splashback and porcelain floors.
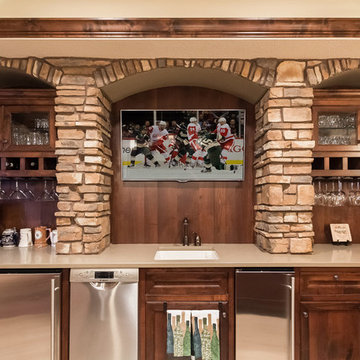
Stone feature at back bar ©Finished Basement Company
Photo of a mid-sized traditional u-shaped seated home bar in Minneapolis with an undermount sink, recessed-panel cabinets, dark wood cabinets, quartz benchtops, brown splashback, timber splashback, porcelain floors, beige floor and beige benchtop.
Photo of a mid-sized traditional u-shaped seated home bar in Minneapolis with an undermount sink, recessed-panel cabinets, dark wood cabinets, quartz benchtops, brown splashback, timber splashback, porcelain floors, beige floor and beige benchtop.
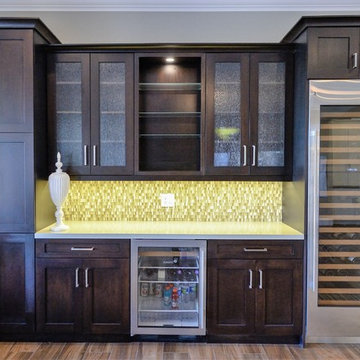
Designer Daniel Matus
Inspiration for a large transitional single-wall wet bar in Las Vegas with brown floor, recessed-panel cabinets, dark wood cabinets, quartzite benchtops, beige splashback, mosaic tile splashback and dark hardwood floors.
Inspiration for a large transitional single-wall wet bar in Las Vegas with brown floor, recessed-panel cabinets, dark wood cabinets, quartzite benchtops, beige splashback, mosaic tile splashback and dark hardwood floors.
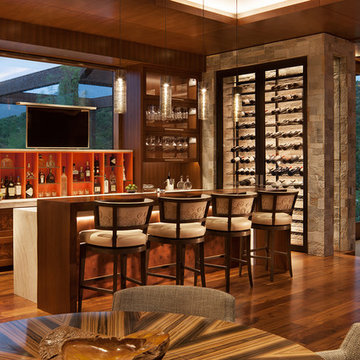
David O. Marlow Photography
Photo of an expansive country seated home bar in Denver with dark wood cabinets, dark hardwood floors, brown floor and recessed-panel cabinets.
Photo of an expansive country seated home bar in Denver with dark wood cabinets, dark hardwood floors, brown floor and recessed-panel cabinets.
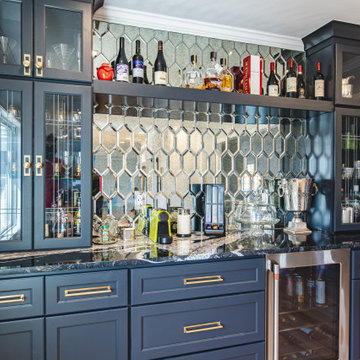
BEATIFUL HOME DRY BAR
Design ideas for a mid-sized contemporary single-wall home bar in DC Metro with no sink, recessed-panel cabinets, dark wood cabinets, marble benchtops, multi-coloured splashback, glass tile splashback, medium hardwood floors, beige floor and black benchtop.
Design ideas for a mid-sized contemporary single-wall home bar in DC Metro with no sink, recessed-panel cabinets, dark wood cabinets, marble benchtops, multi-coloured splashback, glass tile splashback, medium hardwood floors, beige floor and black benchtop.
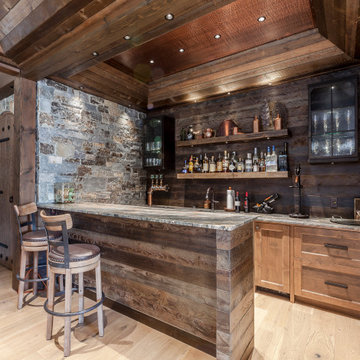
This is an example of a country galley seated home bar in Vancouver with recessed-panel cabinets, dark wood cabinets, brown splashback, timber splashback, light hardwood floors, beige floor and grey benchtop.
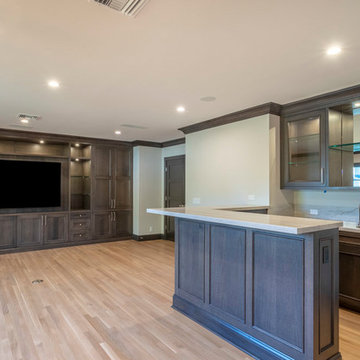
After purchasing their ideal ranch style home built in the ‘70s, our clients had requested some major updates and needs throughout the house. The couple loved to cook and desired a large kitchen with professional appliances and a space that connects with the family room for ultimate entertaining. The husband wanted a retreat of his own with office space and a separate bathroom. Both clients disliked the ‘70s aesthetic of their outdated master suite and agreed that too would need a complete update.
The JRP Team focused on the strategic removal of several walls between the entrance, living room, and kitchen to establish a new balance by creating an open floor plan that embraces the natural flow of the home. The luxurious kitchen turned out to be the highlight of the home with beautifully curated materials and double islands. The expanded master bedroom creates space for a relocated and enlarged master bath with walk-in closet. Adding new four panel doors to the backyard of the master suite anchors the room, filling the space with natural light. A large addition was necessary to accommodate the "Man Cave" which provides an exclusive retreat complete with wet bar– perfect for entertaining or relaxing. The remodel took a dated, choppy and disconnected floor plan to a bespoke haven sparkling with natural light and gorgeous finishes.
PROJECT DETAILS:
• Style: Traditional
• Countertops: Quartzite - White Pearl (Cloudy)
• Cabinets: Dewils, Lakewood (Frameless), Maple, Shadow Gray
• Hardware Fixture Finish: Polished Chrome
• Flooring: White Oak – Galleher, Limestone / Brushed
• Paint Colors: Sea Salt / Shadow Gray
• Photographer: J.R. Maddox
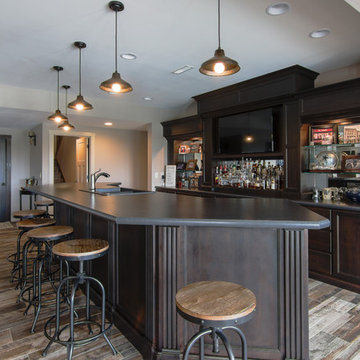
Photo of a large country galley wet bar in Other with a drop-in sink, recessed-panel cabinets, dark wood cabinets, glass sheet splashback, ceramic floors, multi-coloured floor, grey benchtop and laminate benchtops.
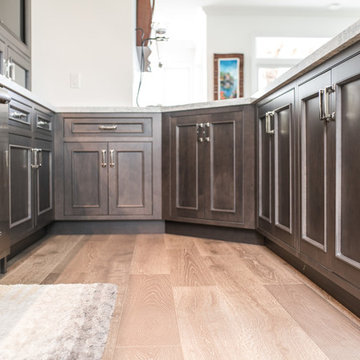
Jack Bates Photography
Large transitional u-shaped seated home bar in Miami with an undermount sink, recessed-panel cabinets, dark wood cabinets, granite benchtops and porcelain floors.
Large transitional u-shaped seated home bar in Miami with an undermount sink, recessed-panel cabinets, dark wood cabinets, granite benchtops and porcelain floors.
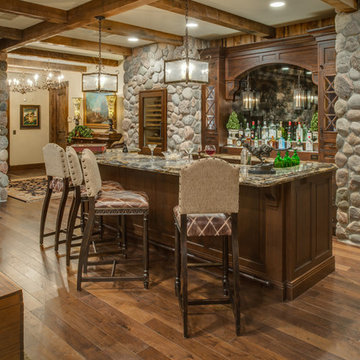
This is an example of a large traditional galley home bar in Other with recessed-panel cabinets, dark wood cabinets, granite benchtops and medium hardwood floors.
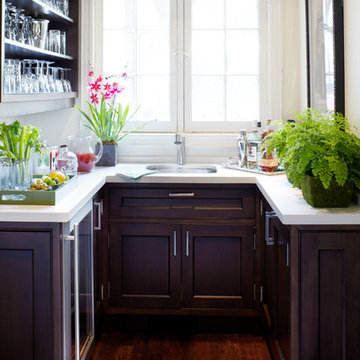
Traditional u-shaped wet bar in Toronto with an undermount sink, recessed-panel cabinets, dark wood cabinets and dark hardwood floors.
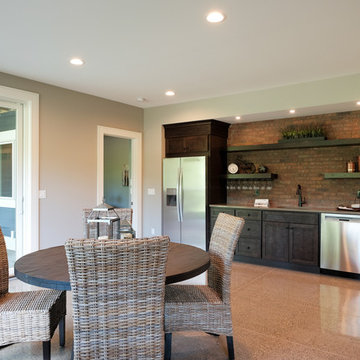
Photo of a large arts and crafts single-wall wet bar in Grand Rapids with an undermount sink, recessed-panel cabinets, dark wood cabinets, quartz benchtops, red splashback, brick splashback, concrete floors and brown floor.
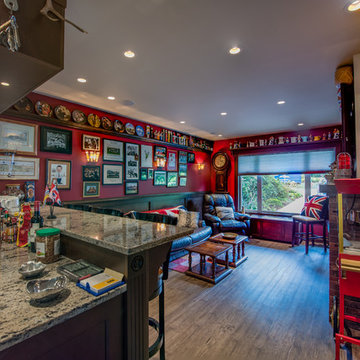
My House Design/Build Team | www.myhousedesignbuild.com | 604-694-6873 | Liz Dehn Photography
Inspiration for a mid-sized eclectic galley seated home bar in Vancouver with a drop-in sink, recessed-panel cabinets, dark wood cabinets, quartzite benchtops, mirror splashback and medium hardwood floors.
Inspiration for a mid-sized eclectic galley seated home bar in Vancouver with a drop-in sink, recessed-panel cabinets, dark wood cabinets, quartzite benchtops, mirror splashback and medium hardwood floors.
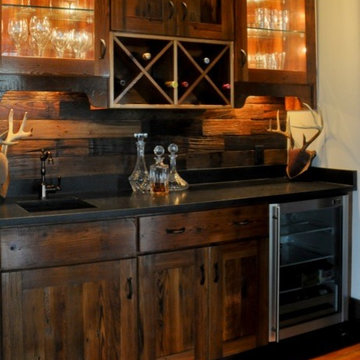
Gorgeous Hunting Lodge in South Carolina featuring a rustic bar with reclaimed barnwood backsplash and cabinets along with Absolute Black Leathered granite countertops. Chic and Masculine design at it's best!
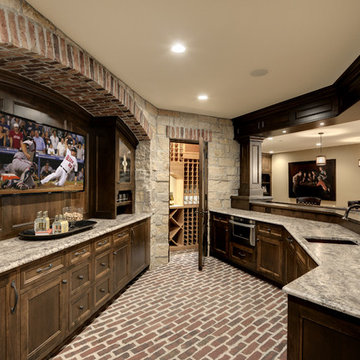
Spacecrafting/Architectural Photography
Design ideas for an expansive traditional galley seated home bar in Minneapolis with brick floors, an undermount sink, recessed-panel cabinets, dark wood cabinets and red floor.
Design ideas for an expansive traditional galley seated home bar in Minneapolis with brick floors, an undermount sink, recessed-panel cabinets, dark wood cabinets and red floor.
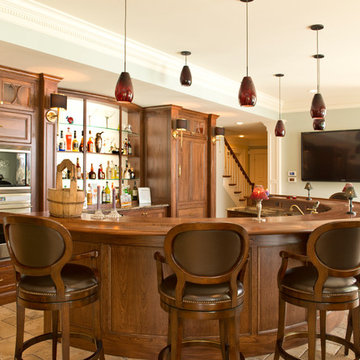
Lower level bar in lake home.
Traditional seated home bar in Columbus with recessed-panel cabinets, dark wood cabinets, wood benchtops, limestone floors and brown benchtop.
Traditional seated home bar in Columbus with recessed-panel cabinets, dark wood cabinets, wood benchtops, limestone floors and brown benchtop.
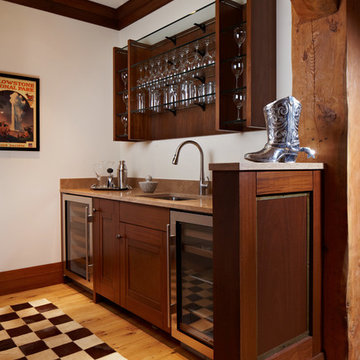
Photo of a mid-sized country single-wall wet bar in Other with an undermount sink, dark wood cabinets, medium hardwood floors, quartz benchtops, brown floor and recessed-panel cabinets.
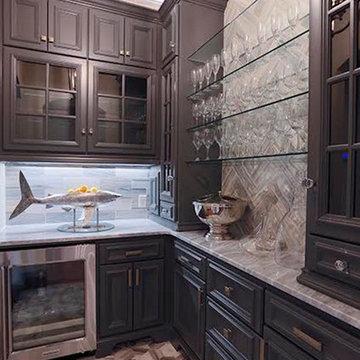
Design ideas for a mid-sized traditional l-shaped home bar in Oklahoma City with recessed-panel cabinets, dark wood cabinets, an undermount sink, granite benchtops, porcelain splashback and beige floor.
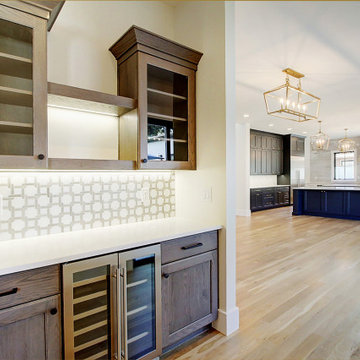
Inspired by the iconic American farmhouse, this transitional home blends a modern sense of space and living with traditional form and materials. Details are streamlined and modernized, while the overall form echoes American nastolgia. Past the expansive and welcoming front patio, one enters through the element of glass tying together the two main brick masses.
The airiness of the entry glass wall is carried throughout the home with vaulted ceilings, generous views to the outside and an open tread stair with a metal rail system. The modern openness is balanced by the traditional warmth of interior details, including fireplaces, wood ceiling beams and transitional light fixtures, and the restrained proportion of windows.
The home takes advantage of the Colorado sun by maximizing the southern light into the family spaces and Master Bedroom, orienting the Kitchen, Great Room and informal dining around the outdoor living space through views and multi-slide doors, the formal Dining Room spills out to the front patio through a wall of French doors, and the 2nd floor is dominated by a glass wall to the front and a balcony to the rear.
As a home for the modern family, it seeks to balance expansive gathering spaces throughout all three levels, both indoors and out, while also providing quiet respites such as the 5-piece Master Suite flooded with southern light, the 2nd floor Reading Nook overlooking the street, nestled between the Master and secondary bedrooms, and the Home Office projecting out into the private rear yard. This home promises to flex with the family looking to entertain or stay in for a quiet evening.
Home Bar Design Ideas with Recessed-panel Cabinets and Dark Wood Cabinets
9