Home Bar Design Ideas with Recessed-panel Cabinets and Granite Benchtops
Refine by:
Budget
Sort by:Popular Today
81 - 100 of 1,325 photos
Item 1 of 3
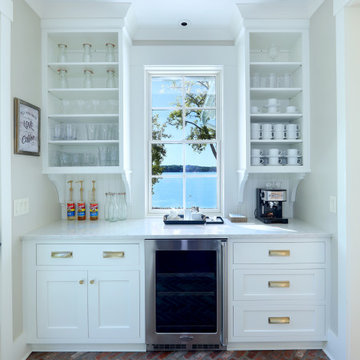
Design ideas for a mid-sized transitional single-wall home bar in Grand Rapids with recessed-panel cabinets, white cabinets, granite benchtops, white splashback, shiplap splashback, brick floors, red floor, white benchtop and no sink.
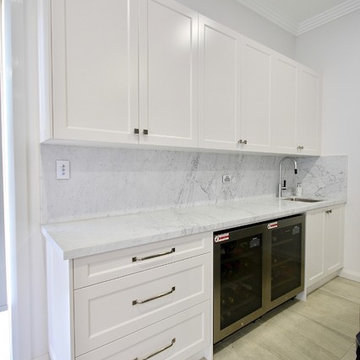
FULL HOUSE DESIGNER FIT OUT.
- Custom profiled polyurethane cabinetry 'satin' finish
- 40mm thick 'Super White' Quartz bench top & splash back
- Satin chrome handles and knobs
- Fitted with Blum hardware
Sheree Bounassif, Kitchens By Emanuel
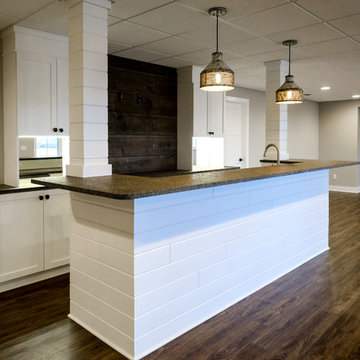
Burano Leathered Granite - Basement Bar
This is an example of a mid-sized transitional u-shaped seated home bar in Other with recessed-panel cabinets, white cabinets, granite benchtops, dark hardwood floors, brown floor and timber splashback.
This is an example of a mid-sized transitional u-shaped seated home bar in Other with recessed-panel cabinets, white cabinets, granite benchtops, dark hardwood floors, brown floor and timber splashback.
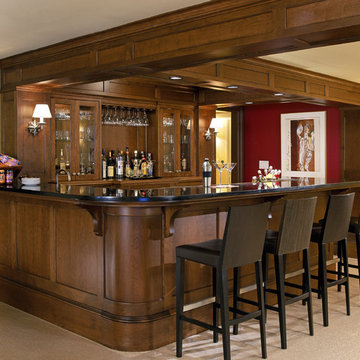
Photograph - Sam Gray
Large traditional u-shaped seated home bar in Boston with an undermount sink, recessed-panel cabinets, dark wood cabinets, granite benchtops, brown splashback, timber splashback, carpet and beige floor.
Large traditional u-shaped seated home bar in Boston with an undermount sink, recessed-panel cabinets, dark wood cabinets, granite benchtops, brown splashback, timber splashback, carpet and beige floor.
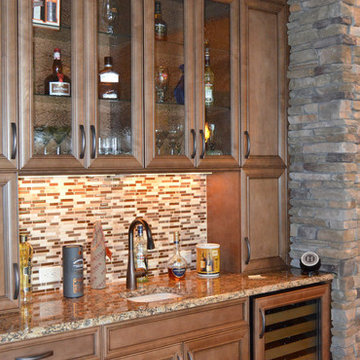
This is an example of a small traditional single-wall wet bar in Other with an undermount sink, recessed-panel cabinets, medium wood cabinets, granite benchtops, multi-coloured splashback, matchstick tile splashback, light hardwood floors and brown floor.
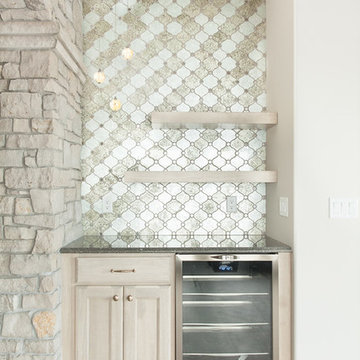
Inspiration for a small contemporary single-wall home bar in Other with no sink, light wood cabinets, granite benchtops, grey splashback, light hardwood floors and recessed-panel cabinets.
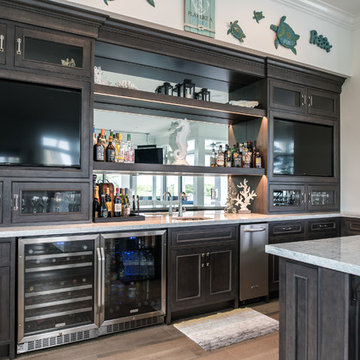
Jack Bates Photography
Inspiration for a large transitional u-shaped seated home bar in Miami with an undermount sink, recessed-panel cabinets, dark wood cabinets, granite benchtops and porcelain floors.
Inspiration for a large transitional u-shaped seated home bar in Miami with an undermount sink, recessed-panel cabinets, dark wood cabinets, granite benchtops and porcelain floors.
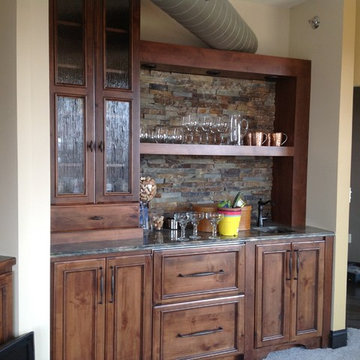
Custom built in rustic bar! a mix of slate, fusion granite, oil rubbed oversized hardware and textured glass panels makes for a an interesting family bar!
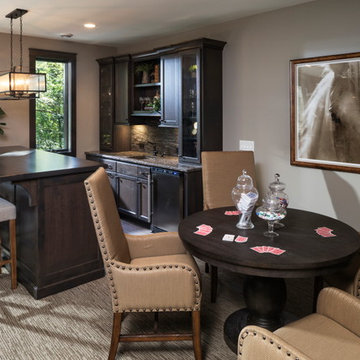
This is an example of a mid-sized traditional galley seated home bar in Minneapolis with an undermount sink, granite benchtops, carpet, recessed-panel cabinets, dark wood cabinets, brown splashback and brown floor.
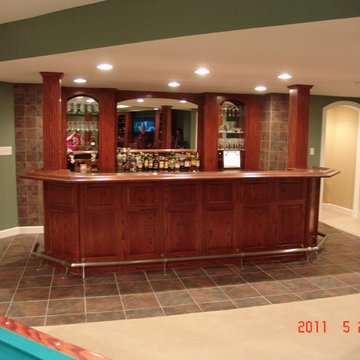
Design ideas for a large traditional single-wall seated home bar in St Louis with an undermount sink, recessed-panel cabinets, medium wood cabinets, granite benchtops and ceramic floors.
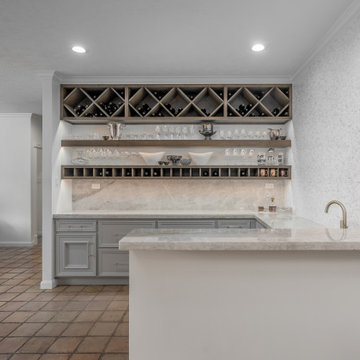
Built new cabinetry in bar area, removed walls, installed support beams, faux wood beam, wine racks, floating shelving, tile & granite backsplash, undermount sink, rose gold faucet
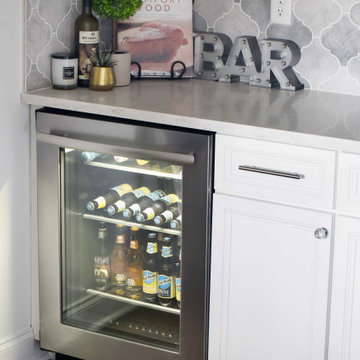
The beautiful lake house that finally got the beautiful kitchen to match. A sizable project that involved removing walls and reconfiguring spaces with the goal to create a more usable space for this active family that loves to entertain. The kitchen island is massive - so much room for cooking, projects and entertaining. The family loves their open pantry - a great functional space that is easy to access everything the family needs from a coffee bar to the mini bar complete with ice machine and mini glass front fridge. The results of a great collaboration with the homeowners who had tricky spaces to work with.
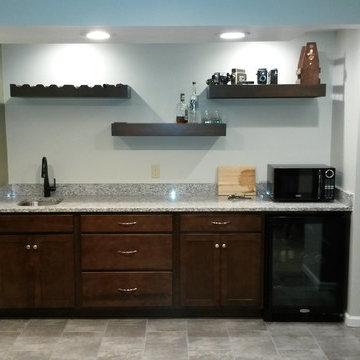
This is an example of a small modern single-wall wet bar in Philadelphia with an undermount sink, recessed-panel cabinets, dark wood cabinets, granite benchtops, multi-coloured splashback, stone slab splashback, grey floor and multi-coloured benchtop.
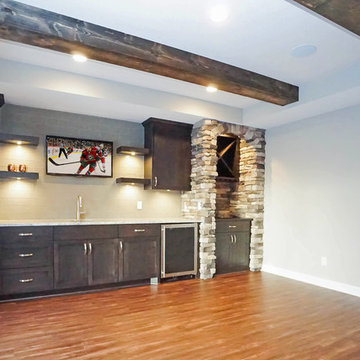
Mid-sized traditional single-wall wet bar in Minneapolis with an undermount sink, recessed-panel cabinets, dark wood cabinets, granite benchtops, grey splashback, subway tile splashback and vinyl floors.
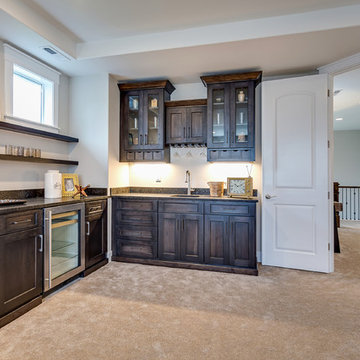
The Aerius - Modern American Craftsman on Acreage in Ridgefield Washington by Cascade West Development Inc.
The upstairs rests mainly on the Western half of the home. It’s composed of a laundry room, 2 bedrooms, including a future princess suite, and a large Game Room. Every space is of generous proportion and easily accessible through a single hall. The windows of each room are filled with natural scenery and warm light. This upper level boasts amenities enough for residents to play, reflect, and recharge all while remaining up and away from formal occasions, when necessary.
Cascade West Facebook: https://goo.gl/MCD2U1
Cascade West Website: https://goo.gl/XHm7Un
These photos, like many of ours, were taken by the good people of ExposioHDR - Portland, Or
Exposio Facebook: https://goo.gl/SpSvyo
Exposio Website: https://goo.gl/Cbm8Ya
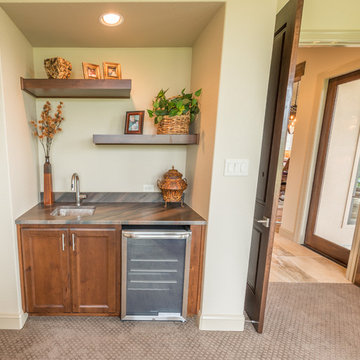
A hill country farmhouse at 3,181 square feet and situated in the Texas hill country of New Braunfels, in the neighborhood of Copper Ridge, with only a fifteen minute drive north to Canyon Lake. Three key features to the exterior are the use of board and batten walls, reclaimed brick, and exposed rafter tails. On the inside it’s the wood beams, reclaimed wood wallboards, and tile wall accents that catch the eye around every corner of this three-bedroom home. Windows across each side flood the large kitchen and great room with natural light, offering magnificent views out both the front and the back of the home.
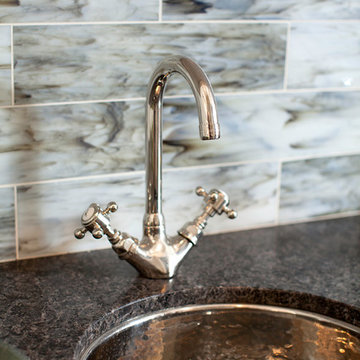
This is an example of a mid-sized traditional galley wet bar in San Francisco with an undermount sink, recessed-panel cabinets, white cabinets, granite benchtops, blue splashback, glass tile splashback and dark hardwood floors.
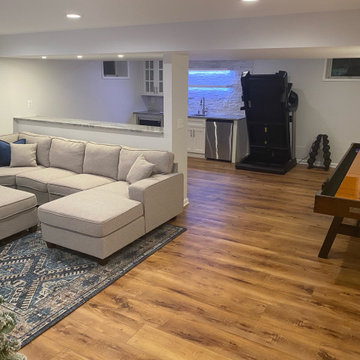
Photo of a transitional single-wall wet bar with an undermount sink, recessed-panel cabinets, white cabinets, granite benchtops, white splashback, stone tile splashback and vinyl floors.
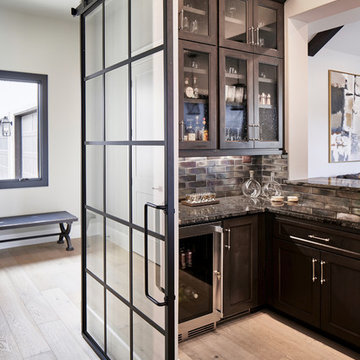
This is an example of a transitional l-shaped wet bar in Austin with an undermount sink, recessed-panel cabinets, dark wood cabinets, granite benchtops, brown splashback, ceramic splashback, light hardwood floors and brown benchtop.
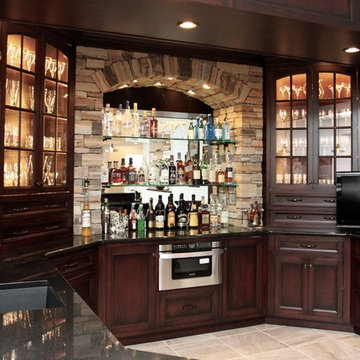
Inspiration for a large traditional wet bar with an undermount sink, recessed-panel cabinets, dark wood cabinets, granite benchtops, brown splashback and porcelain floors.
Home Bar Design Ideas with Recessed-panel Cabinets and Granite Benchtops
5