Home Bar Design Ideas with Recessed-panel Cabinets and Grey Benchtop
Refine by:
Budget
Sort by:Popular Today
141 - 160 of 428 photos
Item 1 of 3
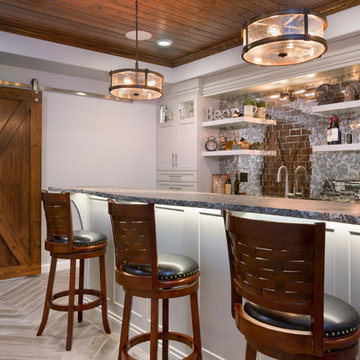
Photo Credit: Studio Three Beau
This is an example of a large transitional galley seated home bar in Other with an undermount sink, recessed-panel cabinets, grey cabinets, granite benchtops, grey splashback, mirror splashback, porcelain floors, grey floor and grey benchtop.
This is an example of a large transitional galley seated home bar in Other with an undermount sink, recessed-panel cabinets, grey cabinets, granite benchtops, grey splashback, mirror splashback, porcelain floors, grey floor and grey benchtop.
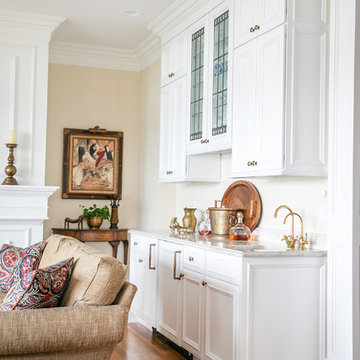
GENEVA CABINET COMPANY, LLC. Lake Geneva, Wi., Builder Lowell Custom Homes., Interior Design by Jane Shepard., Shanna Wolf/S.Photography., Great Room Bar, Sub Zero refrigeration, Kitchen open plan extends to this great room bar area, white painted cabinetry, flat panel door style, Hafele Hardware, Ashley Norton refrigerator pulls
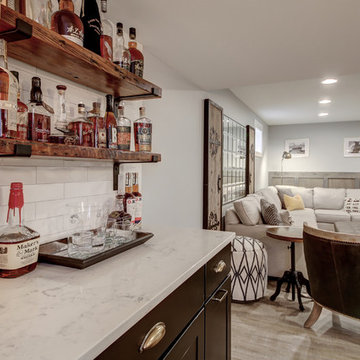
Kris palen
Design ideas for a large transitional l-shaped wet bar in Dallas with recessed-panel cabinets, black cabinets, quartz benchtops, white splashback, subway tile splashback, light hardwood floors, brown floor and grey benchtop.
Design ideas for a large transitional l-shaped wet bar in Dallas with recessed-panel cabinets, black cabinets, quartz benchtops, white splashback, subway tile splashback, light hardwood floors, brown floor and grey benchtop.
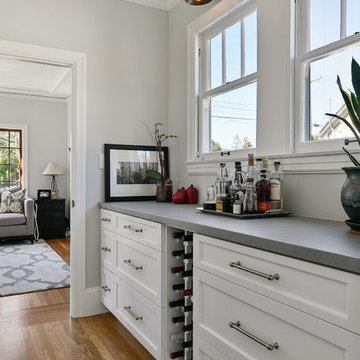
Small transitional single-wall wet bar in San Francisco with no sink, recessed-panel cabinets, white cabinets, concrete benchtops, light hardwood floors, brown floor and grey benchtop.
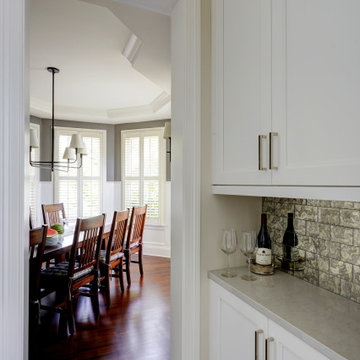
This is an example of a small transitional galley home bar in Chicago with no sink, recessed-panel cabinets, white cabinets, quartzite benchtops, mirror splashback, medium hardwood floors, brown floor and grey benchtop.
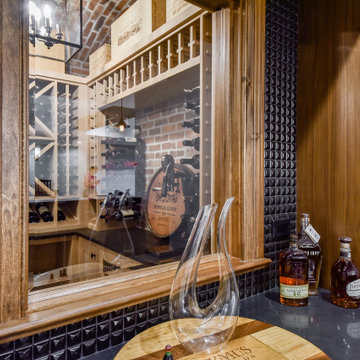
The view of the private bar from the entertain ment room. A high bar ledge allows guests to pull up and see the bar beyond. A window in the bar wall provides views into the wine cellar.....
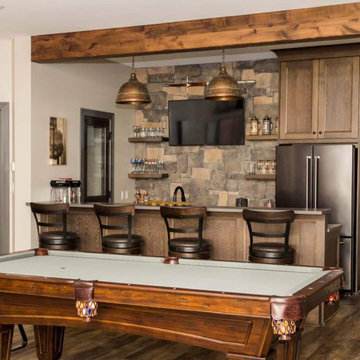
Basement bar with wine cellar closet
Transitional galley home bar in Kansas City with recessed-panel cabinets, quartz benchtops, stone tile splashback and grey benchtop.
Transitional galley home bar in Kansas City with recessed-panel cabinets, quartz benchtops, stone tile splashback and grey benchtop.
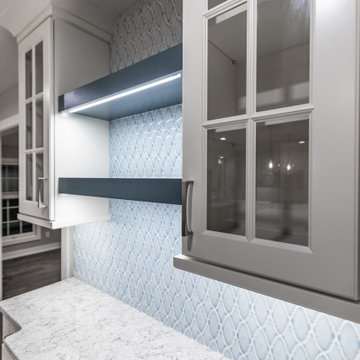
Inspiration for a small traditional single-wall home bar in Philadelphia with no sink, recessed-panel cabinets, white cabinets, quartz benchtops, blue splashback, porcelain splashback, medium hardwood floors, brown floor and grey benchtop.
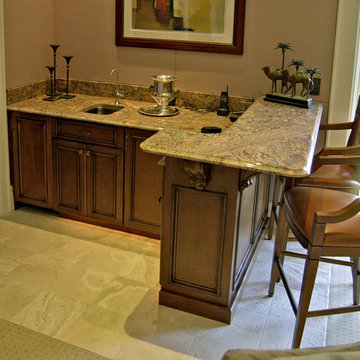
Mediterranean l-shaped seated home bar in Tampa with an undermount sink, recessed-panel cabinets, medium wood cabinets, beige floor and grey benchtop.
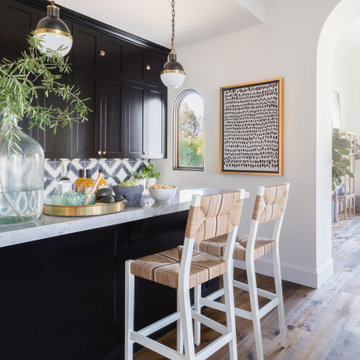
Design ideas for a mediterranean galley seated home bar in Phoenix with recessed-panel cabinets, black cabinets, multi-coloured splashback, dark hardwood floors, brown floor and grey benchtop.
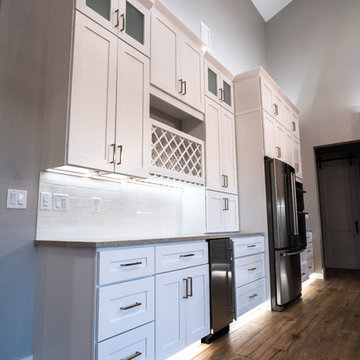
This is an example of a mid-sized country single-wall home bar in Austin with recessed-panel cabinets, marble benchtops, white splashback, subway tile splashback, medium hardwood floors, brown floor and grey benchtop.
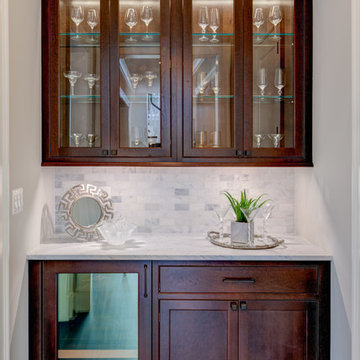
Mid-sized traditional single-wall wet bar in DC Metro with recessed-panel cabinets, dark wood cabinets, granite benchtops, grey splashback, marble splashback, dark hardwood floors, brown floor and grey benchtop.
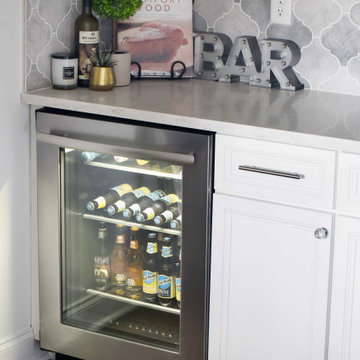
The beautiful lake house that finally got the beautiful kitchen to match. A sizable project that involved removing walls and reconfiguring spaces with the goal to create a more usable space for this active family that loves to entertain. The kitchen island is massive - so much room for cooking, projects and entertaining. The family loves their open pantry - a great functional space that is easy to access everything the family needs from a coffee bar to the mini bar complete with ice machine and mini glass front fridge. The results of a great collaboration with the homeowners who had tricky spaces to work with.

Mid-sized modern u-shaped wet bar in Minneapolis with an undermount sink, recessed-panel cabinets, medium wood cabinets, quartz benchtops, black splashback, porcelain splashback, porcelain floors, grey floor and grey benchtop.
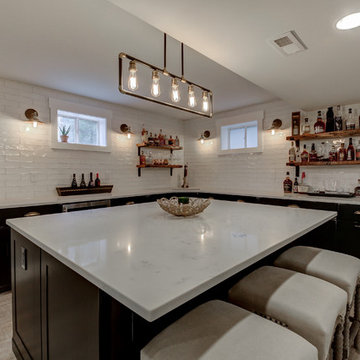
Kris palen
Inspiration for a large transitional l-shaped wet bar in Dallas with recessed-panel cabinets, black cabinets, quartz benchtops, white splashback, subway tile splashback, light hardwood floors, brown floor and grey benchtop.
Inspiration for a large transitional l-shaped wet bar in Dallas with recessed-panel cabinets, black cabinets, quartz benchtops, white splashback, subway tile splashback, light hardwood floors, brown floor and grey benchtop.
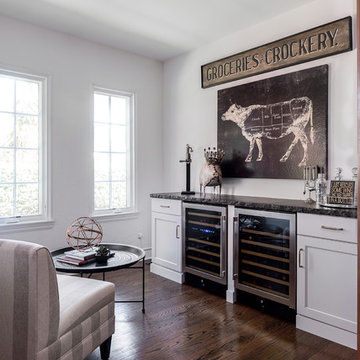
1920s Farmhouse Kitchen - modernized for a 1920s house in Orlando, Florida.
Inspiration for a mid-sized country single-wall wet bar in Tampa with recessed-panel cabinets, white cabinets, soapstone benchtops, medium hardwood floors, brown floor and grey benchtop.
Inspiration for a mid-sized country single-wall wet bar in Tampa with recessed-panel cabinets, white cabinets, soapstone benchtops, medium hardwood floors, brown floor and grey benchtop.
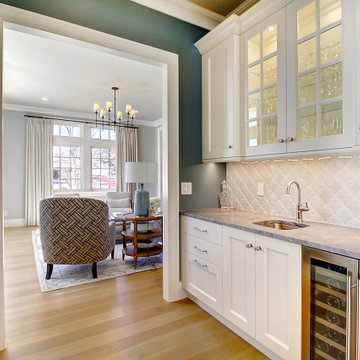
Inspiration for an expansive transitional single-wall wet bar in Denver with an undermount sink, recessed-panel cabinets, white cabinets, granite benchtops, white splashback, ceramic splashback, light hardwood floors, brown floor and grey benchtop.
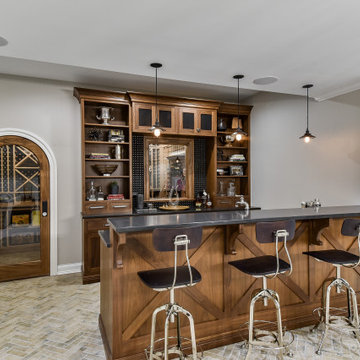
The view of the private bar from the entertain ment room. A high bar ledge allows guests to pull up and see the bar beyond. A window in the bar wall provides views into the wine cellar.....
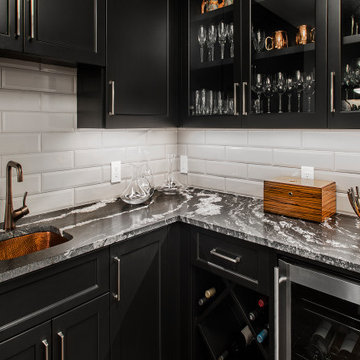
Our clients were living in a Northwood Hills home in Dallas that was built in 1968. Some updates had been done but none really to the main living areas in the front of the house. They love to entertain and do so frequently but the layout of their house wasn’t very functional. There was a galley kitchen, which was mostly shut off to the rest of the home. They were not using the formal living and dining room in front of your house, so they wanted to see how this space could be better utilized. They wanted to create a more open and updated kitchen space that fits their lifestyle. One idea was to turn part of this space into an office, utilizing the bay window with the view out of the front of the house. Storage was also a necessity, as they entertain often and need space for storing those items they use for entertaining. They would also like to incorporate a wet bar somewhere!
We demoed the brick and paneling from all of the existing walls and put up drywall. The openings on either side of the fireplace and through the entryway were widened and the kitchen was completely opened up. The fireplace surround is changed to a modern Emser Esplanade Trail tile, versus the chunky rock it was previously. The ceiling was raised and leveled out and the beams were removed throughout the entire area. Beautiful Olympus quartzite countertops were installed throughout the kitchen and butler’s pantry with white Chandler cabinets and Grace 4”x12” Bianco tile backsplash. A large two level island with bar seating for guests was built to create a little separation between the kitchen and dining room. Contrasting black Chandler cabinets were used for the island, as well as for the bar area, all with the same 6” Emtek Alexander pulls. A Blanco low divide metallic gray kitchen sink was placed in the center of the island with a Kohler Bellera kitchen faucet in vibrant stainless. To finish off the look three Iconic Classic Globe Small Pendants in Antiqued Nickel pendant lights were hung above the island. Black Supreme granite countertops with a cool leathered finish were installed in the wet bar, The backsplash is Choice Fawn gloss 4x12” tile, which created a little different look than in the kitchen. A hammered copper Hayden square sink was installed in the bar, giving it that cool bar feel with the black Chandler cabinets. Off the kitchen was a laundry room and powder bath that were also updated. They wanted to have a little fun with these spaces, so the clients chose a geometric black and white Bella Mori 9x9” porcelain tile. Coordinating black and white polka dot wallpaper was installed in the laundry room and a fun floral black and white wallpaper in the powder bath. A dark bronze Metal Mirror with a shelf was installed above the porcelain pedestal sink with simple floating black shelves for storage.
Their butlers pantry, the added storage space, and the overall functionality has made entertaining so much easier and keeps unwanted things out of sight, whether the guests are sitting at the island or at the wet bar! The clients absolutely love their new space and the way in which has transformed their lives and really love entertaining even more now!
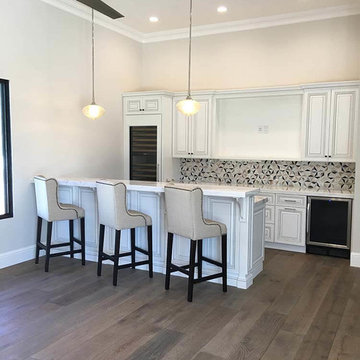
This is an example of a large modern single-wall wet bar in Phoenix with recessed-panel cabinets, yellow cabinets, quartzite benchtops, dark hardwood floors, brown floor and grey benchtop.
Home Bar Design Ideas with Recessed-panel Cabinets and Grey Benchtop
8