Home Bar Design Ideas with Recessed-panel Cabinets and Marble Splashback
Refine by:
Budget
Sort by:Popular Today
101 - 120 of 166 photos
Item 1 of 3
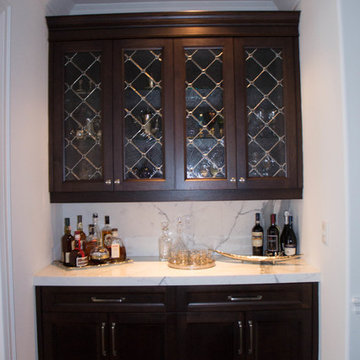
Natalie Mirabelli, NM INTERIORS
Photo of a mid-sized traditional single-wall wet bar in Toronto with recessed-panel cabinets, dark wood cabinets, marble benchtops, grey splashback, marble splashback, dark hardwood floors, brown floor and grey benchtop.
Photo of a mid-sized traditional single-wall wet bar in Toronto with recessed-panel cabinets, dark wood cabinets, marble benchtops, grey splashback, marble splashback, dark hardwood floors, brown floor and grey benchtop.
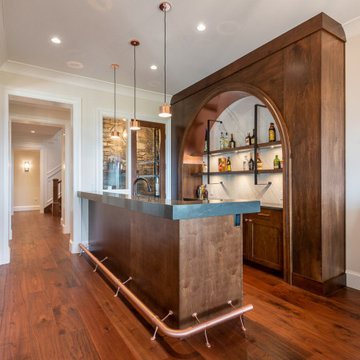
photo: Paul Grdina
Large transitional galley seated home bar in Vancouver with an undermount sink, recessed-panel cabinets, medium wood cabinets, granite benchtops, white splashback, marble splashback, medium hardwood floors, brown floor and grey benchtop.
Large transitional galley seated home bar in Vancouver with an undermount sink, recessed-panel cabinets, medium wood cabinets, granite benchtops, white splashback, marble splashback, medium hardwood floors, brown floor and grey benchtop.
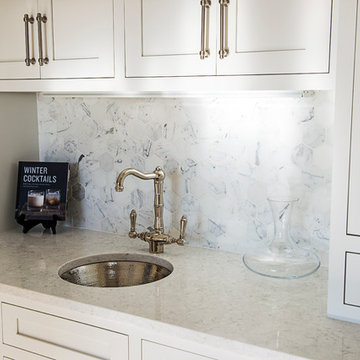
Lovely Wet Bar right off kitchen space, perfect for cocktail hour. The backsplash mirrors the kitchen with stunning 3” Hexagon Statuary polished marble. Countertops are Viatera quartz, in Cirrus with eased and polished edge.
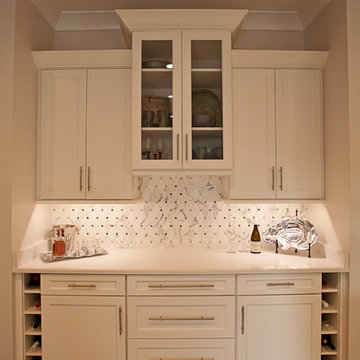
South Mississippi Living Magazine
Inspiration for a mid-sized transitional single-wall home bar in Other with no sink, recessed-panel cabinets, white cabinets, quartz benchtops, white splashback, marble splashback and porcelain floors.
Inspiration for a mid-sized transitional single-wall home bar in Other with no sink, recessed-panel cabinets, white cabinets, quartz benchtops, white splashback, marble splashback and porcelain floors.
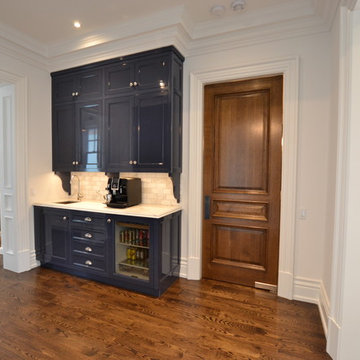
Servery. Swinging door/butler into dining room. also walks into walk in pantry, kitchen and mudroom
Inspiration for a small traditional galley home bar in Toronto with an undermount sink, recessed-panel cabinets, blue cabinets, marble benchtops, white splashback, marble splashback, dark hardwood floors and brown floor.
Inspiration for a small traditional galley home bar in Toronto with an undermount sink, recessed-panel cabinets, blue cabinets, marble benchtops, white splashback, marble splashback, dark hardwood floors and brown floor.
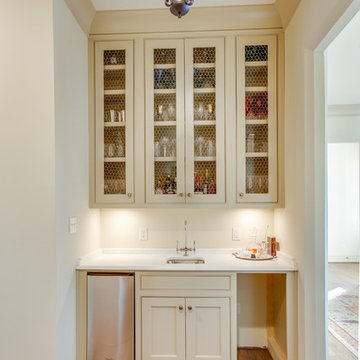
Small wet bar in Birmingham with an undermount sink, recessed-panel cabinets, marble benchtops and marble splashback.
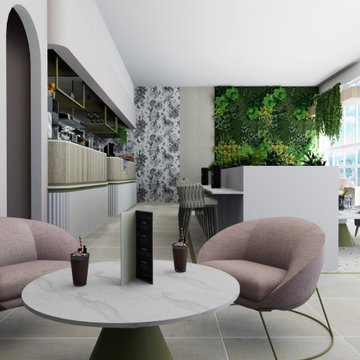
Un progetto che fonde materiali e colori naturali ad una vista ed una location cittadina, un mix di natura ed urbano, due realtà spesso in contrasto ma che trovano un equilibrio in questo luogo.
Jungle perchè abbiamo volutamente inserito le piante come protagoniste del progetto. Un verde che non solo è ecosostenibile, ma ha poca manutenzione e non crea problematiche funzionali. Le troviamo non solo nei vasi, ma abbiamo creato una sorta di bosco verticale che riempie lo spazio oltre ad avere funzione estetica.
In netto contrasto a tutto questo verde, troviamo uno stile a tratti “Minimal Chic” unito ad un “Industrial”. Li potete riconoscere nell’utilizzo del tessuto per divanetti e sedute, che però hanno una struttura metallica tubolari, in tinta Champagne Semilucido.
Grande attenzione per la privacy, che è stata ricavata creando delle vere e proprie barriere di verde tra i tavoli. Questo progetto infatti ha come obiettivo quello di creare uno spazio rilassante all’interno del caos di una città, una location dove potersi rilassare dopo una giornata di intenso lavoro con una spettacolare vista sulla città.
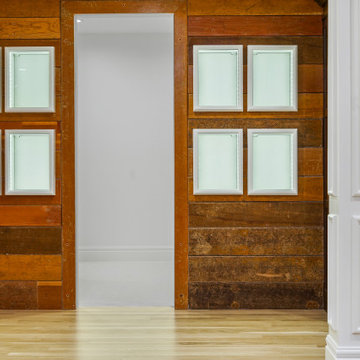
Inspiration for a large l-shaped wet bar in Salt Lake City with an undermount sink, recessed-panel cabinets, dark wood cabinets, limestone benchtops, grey splashback, marble splashback, light hardwood floors, brown floor and grey benchtop.
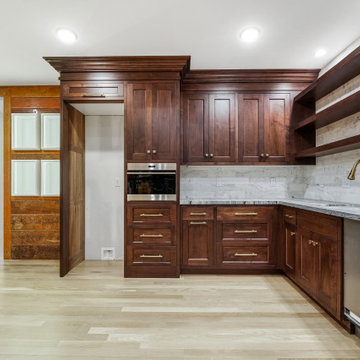
Design ideas for a large l-shaped wet bar in Salt Lake City with an undermount sink, recessed-panel cabinets, dark wood cabinets, limestone benchtops, grey splashback, marble splashback, light hardwood floors, brown floor and grey benchtop.
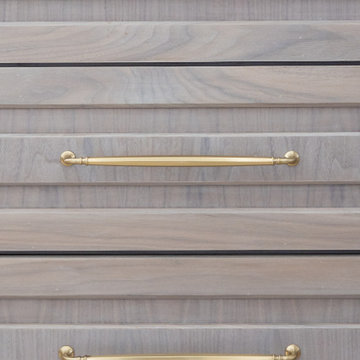
Wood tile
Round dining table
custom chairs with leather seats
Custom art work
Chandelier
Transitional home bar in Orlando with recessed-panel cabinets, medium wood cabinets, quartzite benchtops, multi-coloured splashback, marble splashback, porcelain floors, beige floor and beige benchtop.
Transitional home bar in Orlando with recessed-panel cabinets, medium wood cabinets, quartzite benchtops, multi-coloured splashback, marble splashback, porcelain floors, beige floor and beige benchtop.
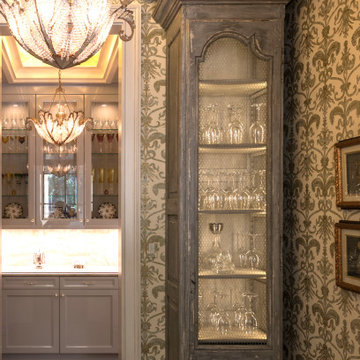
Close-up of gold leaf barrel ceiling and matching Niermann Weeks Biarritz pendants hanging in both spaces. Cabinets are painted, repurposed pieces.
Photo of a large traditional wet bar in Houston with an undermount sink, recessed-panel cabinets, grey cabinets, marble benchtops, green splashback, marble splashback, dark hardwood floors, brown floor and green benchtop.
Photo of a large traditional wet bar in Houston with an undermount sink, recessed-panel cabinets, grey cabinets, marble benchtops, green splashback, marble splashback, dark hardwood floors, brown floor and green benchtop.
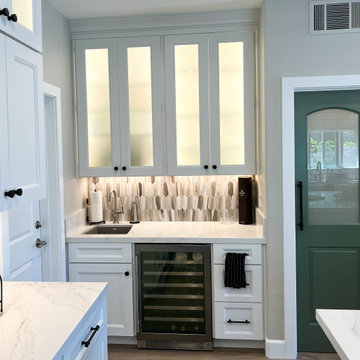
Home bar with wine fridge and marble tile backsplash
This is an example of a transitional home bar in Los Angeles with an undermount sink, recessed-panel cabinets, white cabinets, multi-coloured splashback, marble splashback, porcelain floors, brown floor and white benchtop.
This is an example of a transitional home bar in Los Angeles with an undermount sink, recessed-panel cabinets, white cabinets, multi-coloured splashback, marble splashback, porcelain floors, brown floor and white benchtop.
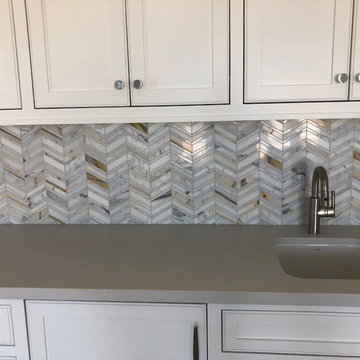
Design ideas for a small transitional single-wall wet bar in San Diego with an undermount sink, recessed-panel cabinets, white cabinets, quartz benchtops, multi-coloured splashback, marble splashback and grey benchtop.
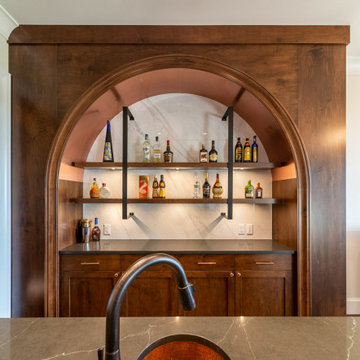
photo: Paul Grdina
Design ideas for a large transitional galley seated home bar in Vancouver with an undermount sink, recessed-panel cabinets, medium wood cabinets, granite benchtops, white splashback, marble splashback, medium hardwood floors, brown floor and grey benchtop.
Design ideas for a large transitional galley seated home bar in Vancouver with an undermount sink, recessed-panel cabinets, medium wood cabinets, granite benchtops, white splashback, marble splashback, medium hardwood floors, brown floor and grey benchtop.
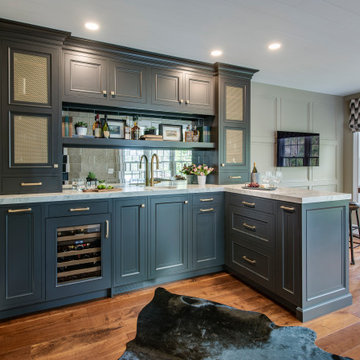
Large transitional home bar in Philadelphia with an undermount sink, recessed-panel cabinets, blue cabinets, quartz benchtops, grey splashback, marble splashback, light hardwood floors and grey benchtop.
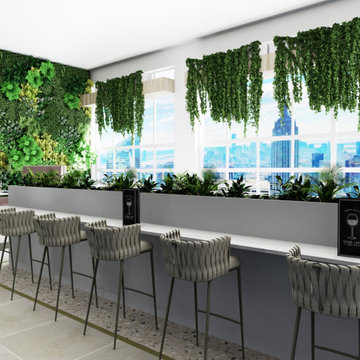
Un progetto che fonde materiali e colori naturali ad una vista ed una location cittadina, un mix di natura ed urbano, due realtà spesso in contrasto ma che trovano un equilibrio in questo luogo.
Jungle perchè abbiamo volutamente inserito le piante come protagoniste del progetto. Un verde che non solo è ecosostenibile, ma ha poca manutenzione e non crea problematiche funzionali. Le troviamo non solo nei vasi, ma abbiamo creato una sorta di bosco verticale che riempie lo spazio oltre ad avere funzione estetica.
In netto contrasto a tutto questo verde, troviamo uno stile a tratti “Minimal Chic” unito ad un “Industrial”. Li potete riconoscere nell’utilizzo del tessuto per divanetti e sedute, che però hanno una struttura metallica tubolari, in tinta Champagne Semilucido.
Grande attenzione per la privacy, che è stata ricavata creando delle vere e proprie barriere di verde tra i tavoli. Questo progetto infatti ha come obiettivo quello di creare uno spazio rilassante all’interno del caos di una città, una location dove potersi rilassare dopo una giornata di intenso lavoro con una spettacolare vista sulla città.
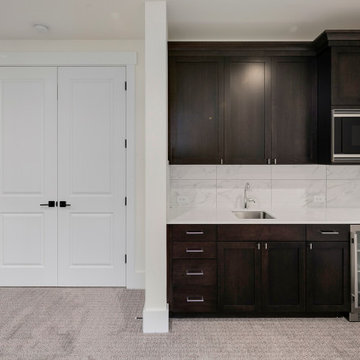
The Barbaro's upstairs media room is a perfect retreat for entertainment and relaxation, combining a sleek and modern design with a cozy atmosphere. The white walls provide a clean and neutral backdrop. The dark wood cabinets add a touch of sophistication and provide ample storage for media equipment and accessories. The beige carpet offers a soft and plush foundation, creating a warm and inviting space.
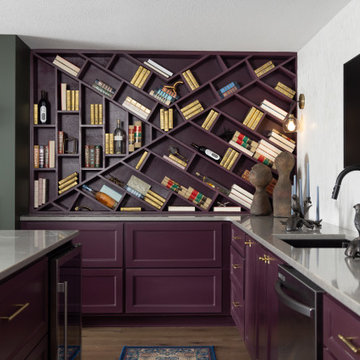
Photo of a large traditional l-shaped wet bar in Kansas City with an undermount sink, recessed-panel cabinets, marble benchtops, white splashback, marble splashback, medium hardwood floors, brown floor and grey benchtop.
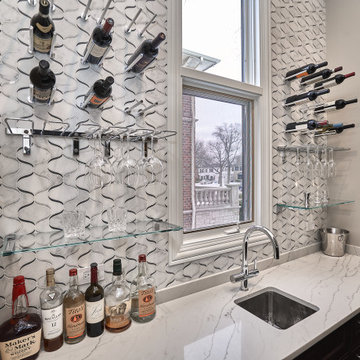
The butler bar uses waterjet cut marble tile for the full height splash, a hammered stainless-steel sink and sparkling water filtration faucet with wine storage display.
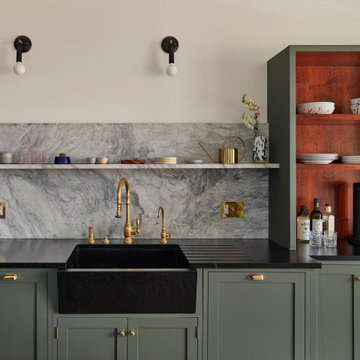
A rich palette of color and natural materials adds warmth and visual drama to the new kitchen.
Design ideas for a mid-sized transitional single-wall home bar in Philadelphia with an undermount sink, recessed-panel cabinets, green cabinets, soapstone benchtops, white splashback, marble splashback and black benchtop.
Design ideas for a mid-sized transitional single-wall home bar in Philadelphia with an undermount sink, recessed-panel cabinets, green cabinets, soapstone benchtops, white splashback, marble splashback and black benchtop.
Home Bar Design Ideas with Recessed-panel Cabinets and Marble Splashback
6