Home Bar Design Ideas with Recessed-panel Cabinets and Mosaic Tile Splashback
Refine by:
Budget
Sort by:Popular Today
1 - 20 of 196 photos
Item 1 of 3
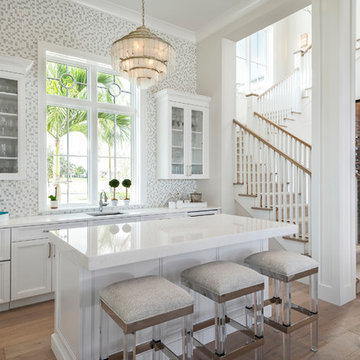
A custom-made expansive two-story home providing views of the spacious kitchen, breakfast nook, dining, great room and outdoor amenities upon entry.
Featuring 11,000 square feet of open area lavish living this residence does not disappoint with the attention to detail throughout. Elegant features embellish this
home with the intricate woodworking and exposed wood beams, ceiling details, gorgeous stonework, European Oak flooring throughout, and unique lighting.
This residence offers seven bedrooms including a mother-in-law suite, nine bathrooms, a bonus room, his and her offices, wet bar adjacent to dining area, wine
room, laundry room featuring a dog wash area and a game room located above one of the two garages. The open-air kitchen is the perfect space for entertaining
family and friends with the two islands, custom panel Sub-Zero appliances and easy access to the dining areas.
Outdoor amenities include a pool with sun shelf and spa, fire bowls spilling water into the pool, firepit, large covered lanai with summer kitchen and fireplace
surrounded by roll down screens to protect guests from inclement weather, and two additional covered lanais. This is luxury at its finest!

Shimmery penny tiles, deep cabinetry and earthy wood tops are the perfect finishes for this basement bar.
Photo of a mid-sized galley wet bar in Edmonton with an undermount sink, recessed-panel cabinets, black cabinets, wood benchtops, mosaic tile splashback, porcelain floors, grey floor and brown benchtop.
Photo of a mid-sized galley wet bar in Edmonton with an undermount sink, recessed-panel cabinets, black cabinets, wood benchtops, mosaic tile splashback, porcelain floors, grey floor and brown benchtop.
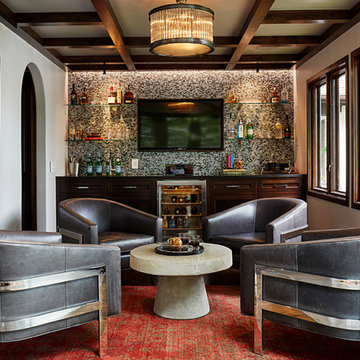
Kip Dawkins
Design ideas for a small transitional single-wall seated home bar in Richmond with dark wood cabinets, multi-coloured splashback, mosaic tile splashback, dark hardwood floors and recessed-panel cabinets.
Design ideas for a small transitional single-wall seated home bar in Richmond with dark wood cabinets, multi-coloured splashback, mosaic tile splashback, dark hardwood floors and recessed-panel cabinets.
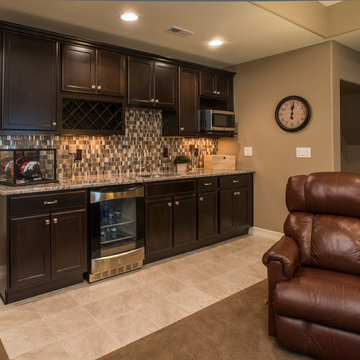
Phil Wegener Photography
Mid-sized traditional single-wall wet bar in Denver with an undermount sink, recessed-panel cabinets, dark wood cabinets, granite benchtops, multi-coloured splashback, mosaic tile splashback and travertine floors.
Mid-sized traditional single-wall wet bar in Denver with an undermount sink, recessed-panel cabinets, dark wood cabinets, granite benchtops, multi-coloured splashback, mosaic tile splashback and travertine floors.
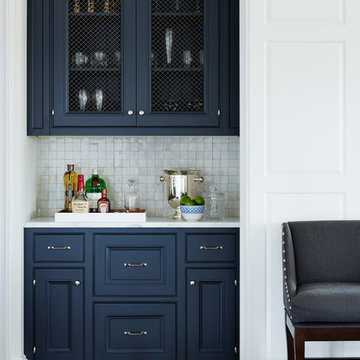
Lucas Allen
Inspiration for a small traditional single-wall home bar in Jacksonville with no sink, recessed-panel cabinets, blue cabinets, white splashback, mosaic tile splashback, dark hardwood floors and white benchtop.
Inspiration for a small traditional single-wall home bar in Jacksonville with no sink, recessed-panel cabinets, blue cabinets, white splashback, mosaic tile splashback, dark hardwood floors and white benchtop.

This is an example of a small transitional single-wall home bar in Columbus with recessed-panel cabinets, blue cabinets, quartz benchtops, white splashback, mosaic tile splashback, vinyl floors, grey floor and white benchtop.
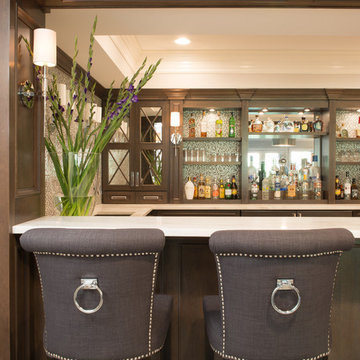
Mid-sized transitional u-shaped wet bar in St Louis with an undermount sink, recessed-panel cabinets, dark wood cabinets, quartz benchtops, multi-coloured splashback, mosaic tile splashback and porcelain floors.
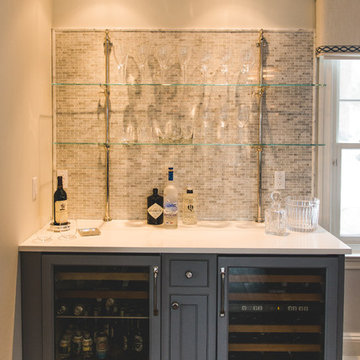
Photo of a small transitional single-wall wet bar in New York with no sink, recessed-panel cabinets, grey cabinets, solid surface benchtops, grey splashback, mosaic tile splashback and dark hardwood floors.
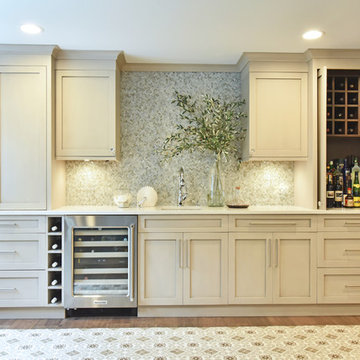
Design ideas for a mid-sized transitional single-wall wet bar in Salt Lake City with an undermount sink, recessed-panel cabinets, mosaic tile splashback, dark hardwood floors, brown floor, white benchtop, grey cabinets, quartz benchtops and grey splashback.
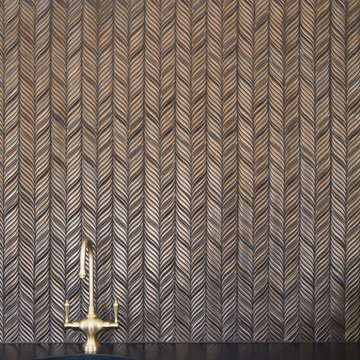
This is an example of a large transitional single-wall wet bar in Chicago with an undermount sink, recessed-panel cabinets, grey cabinets, quartz benchtops, brown splashback, mosaic tile splashback, medium hardwood floors, brown floor and black benchtop.
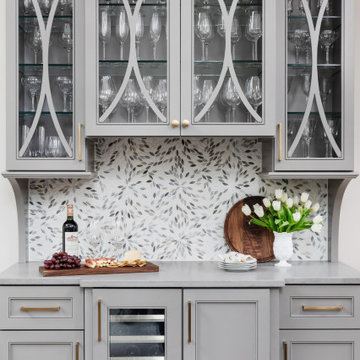
Inspiration for a transitional single-wall home bar in Charlotte with recessed-panel cabinets, grey cabinets, grey splashback, mosaic tile splashback, grey benchtop and no sink.
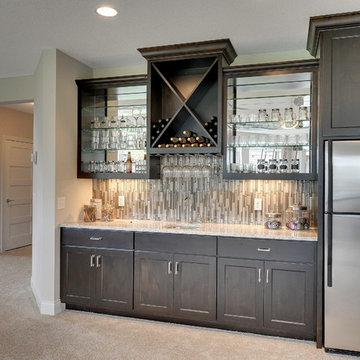
Simple countertop, sink, and sink for preparing cocktails and mock-tails. Open cabinets with reflective backs for glass ware.
Photography by Spacecrafting
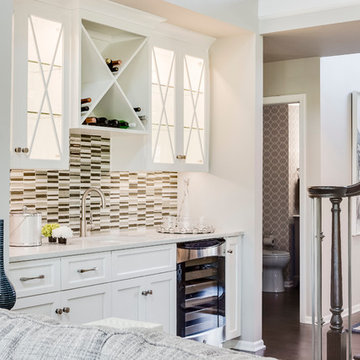
The home bar features custom cabinetry and gray glass mosaic tiles to fit into the contemporary and masculine great room.
The client loves to entertain, so by removing dated accordion doors, creating custom cabinets and brightly lighting the bar, Arlene transformed an old closet into a sophisticated jewel of the space.

This Naples home was the typical Florida Tuscan Home design, our goal was to modernize the design with cleaner lines but keeping the Traditional Moulding elements throughout the home. This is a great example of how to de-tuscanize your home.
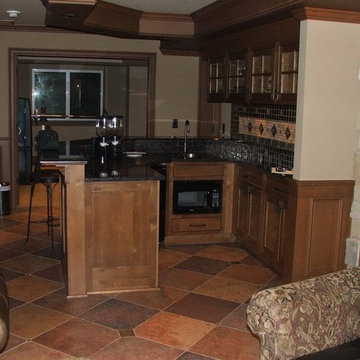
Design ideas for a small mediterranean u-shaped seated home bar in Seattle with an undermount sink, recessed-panel cabinets, medium wood cabinets, granite benchtops and mosaic tile splashback.

It's pure basement envy when you see this grown up remodel that transformed an entire basement from playroom to a serene space comfortable for entertaining, lounging and family activities. The remodeled basement includes zones for watching TV, playing pool, mixing drinks, gaming and table activities as well as a three-quarter bath, guest room and ample storage. Enjoy this Red House Remodel!
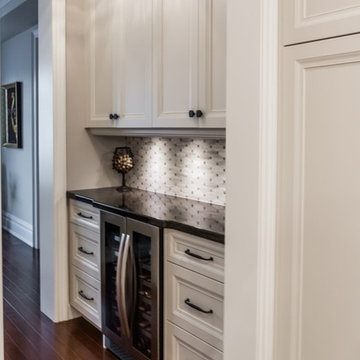
Design ideas for a mid-sized transitional wet bar in Toronto with dark wood cabinets, granite benchtops, mosaic tile splashback, ceramic floors, grey splashback and recessed-panel cabinets.
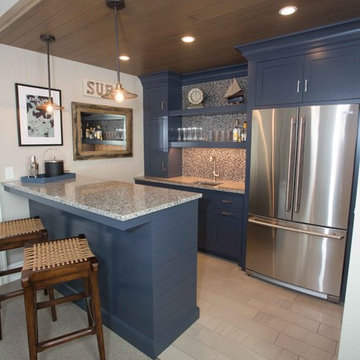
Design ideas for a mid-sized transitional galley seated home bar in San Diego with an undermount sink, recessed-panel cabinets, blue cabinets, granite benchtops, multi-coloured splashback and mosaic tile splashback.
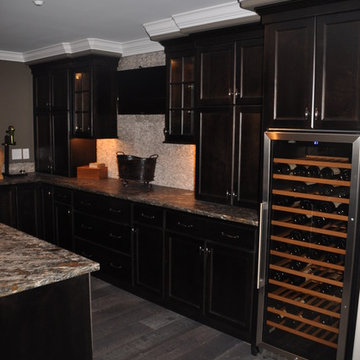
Design ideas for a mid-sized traditional u-shaped seated home bar in Baltimore with an undermount sink, recessed-panel cabinets, black cabinets, granite benchtops, beige splashback, mosaic tile splashback and dark hardwood floors.
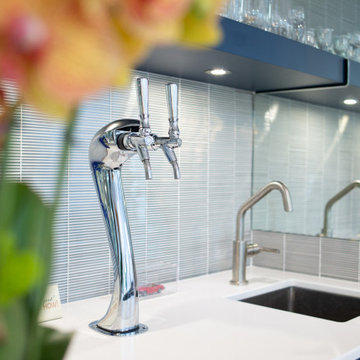
Wet bar with Perlick Beer Dispenser and U-line beverage. Brizo faucet and Caesarstone counter top
Small transitional u-shaped wet bar in Los Angeles with an undermount sink, recessed-panel cabinets, blue cabinets, quartz benchtops, mosaic tile splashback, dark hardwood floors, red floor and white benchtop.
Small transitional u-shaped wet bar in Los Angeles with an undermount sink, recessed-panel cabinets, blue cabinets, quartz benchtops, mosaic tile splashback, dark hardwood floors, red floor and white benchtop.
Home Bar Design Ideas with Recessed-panel Cabinets and Mosaic Tile Splashback
1