Home Bar Design Ideas with Recessed-panel Cabinets and Porcelain Floors
Refine by:
Budget
Sort by:Popular Today
81 - 100 of 342 photos
Item 1 of 3
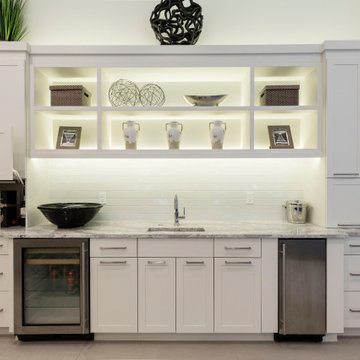
Wet bar as part of the open concept kitchen and family room. Mini Fridge Ice Maker, Sink, Appliance Garages, Cambria counter top, Ultra Craft soft close cabinets
Reunion Resort
Kissimmee FL
Landmark Custom Builder & Remodeling show home 2017-2020
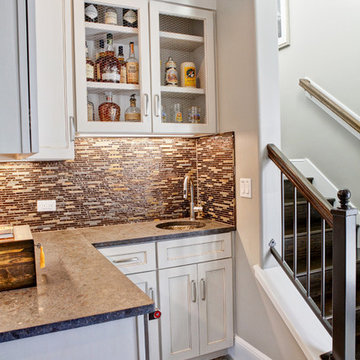
Small transitional l-shaped wet bar in Austin with white cabinets, an undermount sink, recessed-panel cabinets, quartz benchtops, multi-coloured splashback, matchstick tile splashback, porcelain floors and brown floor.
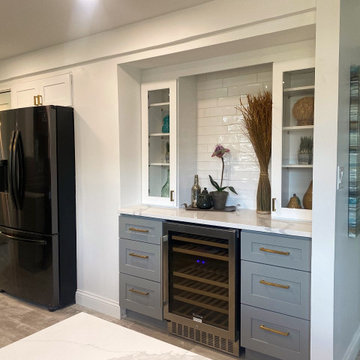
Contemporary home bar in Houston with recessed-panel cabinets, grey cabinets, quartzite benchtops, white splashback, subway tile splashback, porcelain floors and white benchtop.

The wine bar is dressed in a moody sage grasscloth wallcovering and features a beautiful granite slab as the inspiration for the whole room. Sparkles of gold, art, and an antiqued mirrored light fixture complete the design
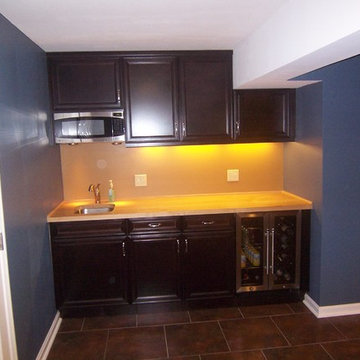
Traditional single-wall wet bar in Cincinnati with an undermount sink, recessed-panel cabinets, black cabinets, wood benchtops and porcelain floors.
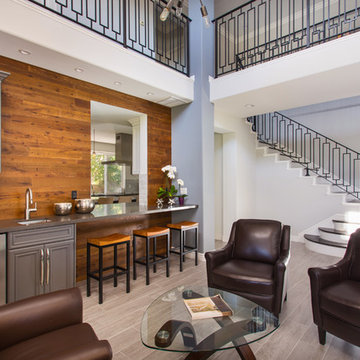
A rejuvenation project of the entire first floor of approx. 1700sq.
The kitchen was completely redone and redesigned with relocation of all major appliances, construction of a new functioning island and creating a more open and airy feeling in the space.
A "window" was opened from the kitchen to the living space to create a connection and practical work area between the kitchen and the new home bar lounge that was constructed in the living space.
New dramatic color scheme was used to create a "grandness" felling when you walk in through the front door and accent wall to be designated as the TV wall.
The stairs were completely redesigned from wood banisters and carpeted steps to a minimalistic iron design combining the mid-century idea with a bit of a modern Scandinavian look.
The old family room was repurposed to be the new official dinning area with a grand buffet cabinet line, dramatic light fixture and a new minimalistic look for the fireplace with 3d white tiles.
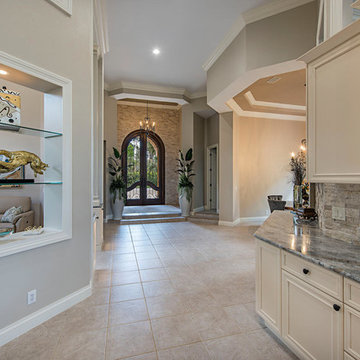
This home bar is complete with a wet bar and plenty of gorgeous design.
Darren Miles Photographer
This is an example of a large transitional single-wall home bar in Tampa with recessed-panel cabinets, beige cabinets, granite benchtops, beige splashback, stone tile splashback, porcelain floors and beige floor.
This is an example of a large transitional single-wall home bar in Tampa with recessed-panel cabinets, beige cabinets, granite benchtops, beige splashback, stone tile splashback, porcelain floors and beige floor.
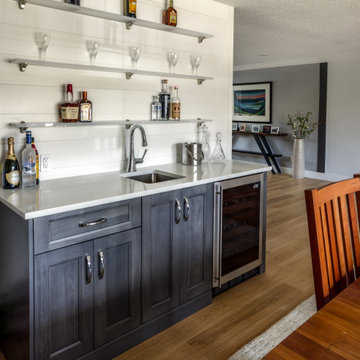
This open and bright kitchen remodel had an amazing transformation. The backsplash is a beautiful, textured, herringbone that draws contrast to the stark, white cabinetry.
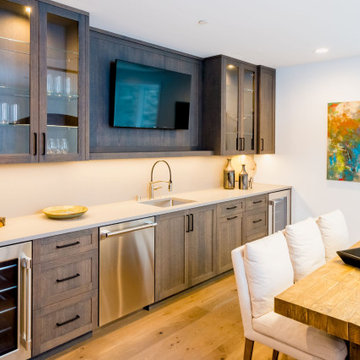
Mid-sized modern u-shaped wet bar in Minneapolis with an undermount sink, recessed-panel cabinets, medium wood cabinets, quartz benchtops, black splashback, porcelain splashback, porcelain floors, grey floor and grey benchtop.
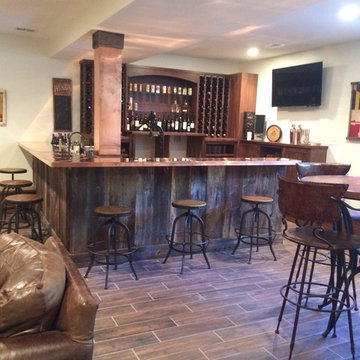
Here is a basement bar in new construction. Homeowner wanted a real sense of place, more like the feel of a bar and not just a family room basement. Natural light windows and a real attention to fabulous construction and design details got them a great space for entertaining.
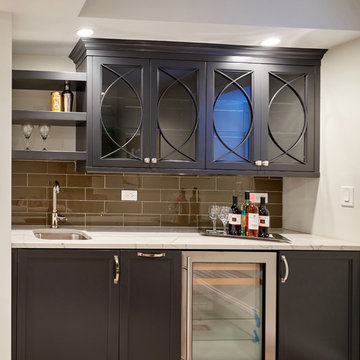
Photo of a small transitional single-wall wet bar in Chicago with an undermount sink, recessed-panel cabinets, grey cabinets, granite benchtops, grey splashback, glass tile splashback and porcelain floors.
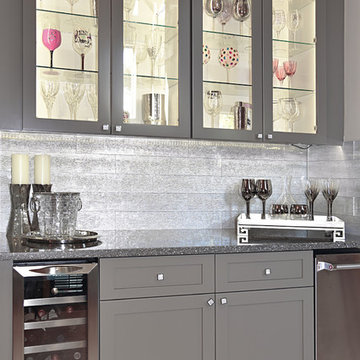
Design ideas for a small single-wall home bar in Jacksonville with no sink, recessed-panel cabinets, terrazzo benchtops, grey splashback, subway tile splashback, porcelain floors and multi-coloured benchtop.
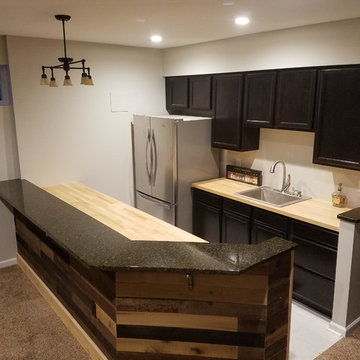
Design ideas for a mid-sized country u-shaped seated home bar in Indianapolis with a drop-in sink, recessed-panel cabinets, black cabinets, wood benchtops, porcelain floors and white floor.
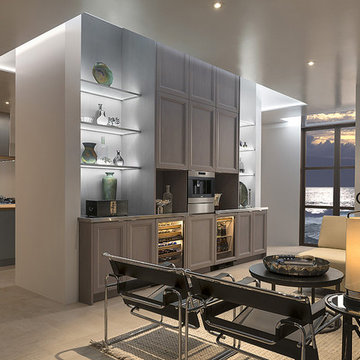
Beverage Bar featuring Wood-Mode 84 cabinets. Door style featured is Whitney Recessed in Walnut with a Matte Winter Sky finish. All cabinets are finished off with a tab pulls and SubZero Wolf appliances. Stainless Steel countertops, Benjamin Moore paint and glass shelves surround the beautiful Wood-Mode cabinets.
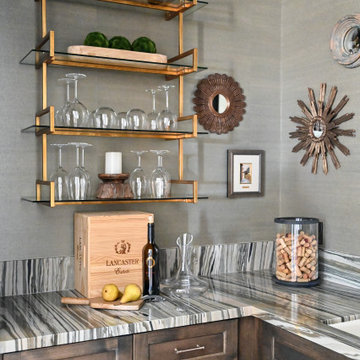
The wine bar is dressed in a moody sage grasscloth wallcovering and features a beautiful granite slab as the inspiration for the whole room. Sparkles of gold, art, and an antiqued mirrored light fixture complete the design
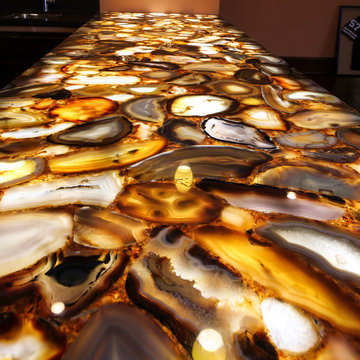
Melissa Oivanki/Oivanki Photography
Photo of a mid-sized transitional galley seated home bar in New Orleans with an undermount sink, recessed-panel cabinets, dark wood cabinets and porcelain floors.
Photo of a mid-sized transitional galley seated home bar in New Orleans with an undermount sink, recessed-panel cabinets, dark wood cabinets and porcelain floors.
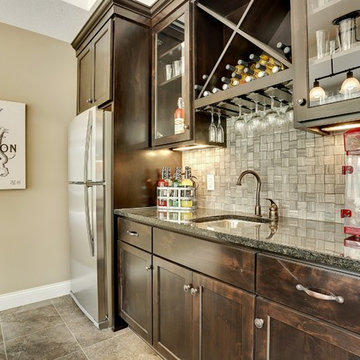
Basement wet bar has a sitting counter. Backsplash tiles evoke a woven effect. Even a popcorn machine! Photography by Spacecrafting.
Inspiration for a large transitional galley seated home bar in Minneapolis with an undermount sink, recessed-panel cabinets, dark wood cabinets, quartz benchtops, grey splashback, porcelain splashback and porcelain floors.
Inspiration for a large transitional galley seated home bar in Minneapolis with an undermount sink, recessed-panel cabinets, dark wood cabinets, quartz benchtops, grey splashback, porcelain splashback and porcelain floors.
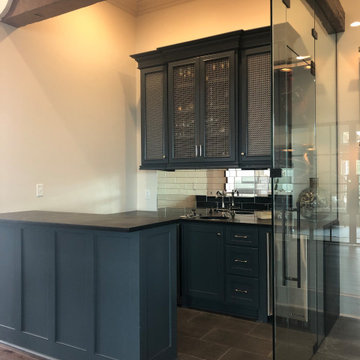
Mid-sized transitional galley wet bar in New Orleans with an undermount sink, recessed-panel cabinets, grey cabinets, soapstone benchtops, mirror splashback, porcelain floors, grey floor and grey benchtop.
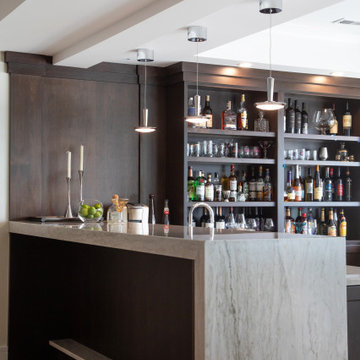
www.genevacabinet.com - Lake Geneva, WI - Home bar well stocked with waterfall edge stone countertop featuring Plato Woodwork custom cabinetry in dark walnut stain.
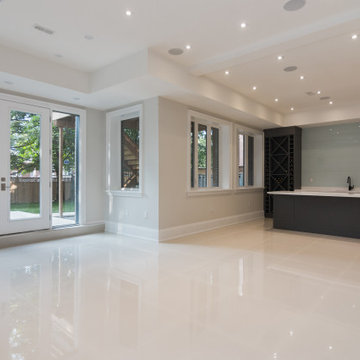
Inspiration for a transitional single-wall wet bar in Toronto with an undermount sink, recessed-panel cabinets, grey cabinets, quartz benchtops, grey splashback, glass sheet splashback, porcelain floors, beige floor and white benchtop.
Home Bar Design Ideas with Recessed-panel Cabinets and Porcelain Floors
5