Home Bar Design Ideas with Recessed-panel Cabinets and Porcelain Splashback
Refine by:
Budget
Sort by:Popular Today
81 - 100 of 111 photos
Item 1 of 3
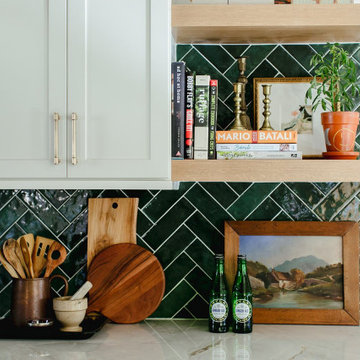
This is a circa 1904 Denver Square in Congress Park. We remodeled the kitchen, powder room and the entire basement. In the photos, look for the vintage dining room sideboard that we were able to save and move into the kitchen. We added french doors to an exterior patio in the dining room where it used to sit.
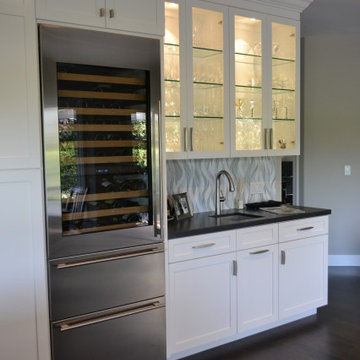
Although the new kitchen has roughly the same footprint removing a walk in pantry and separated wet bar allowed the space to live much larger.
Large transitional u-shaped home bar in San Francisco with recessed-panel cabinets, white cabinets, granite benchtops, white splashback, porcelain splashback, medium hardwood floors, brown floor and white benchtop.
Large transitional u-shaped home bar in San Francisco with recessed-panel cabinets, white cabinets, granite benchtops, white splashback, porcelain splashback, medium hardwood floors, brown floor and white benchtop.
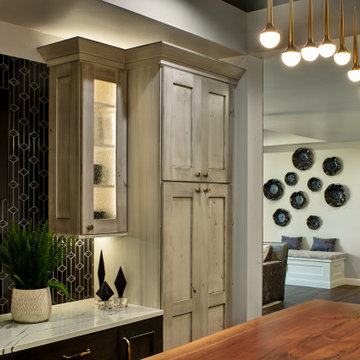
This was a 2200 sq foot open space that needed to have many purposes. We were able to meet the client's extensive list of needs and wants and still kept it feeling spacious and low key.
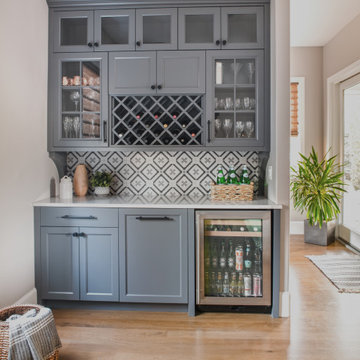
Mini Bar
Inspiration for a transitional home bar in Other with recessed-panel cabinets, grey cabinets, quartz benchtops, grey splashback, porcelain splashback, medium hardwood floors, brown floor and white benchtop.
Inspiration for a transitional home bar in Other with recessed-panel cabinets, grey cabinets, quartz benchtops, grey splashback, porcelain splashback, medium hardwood floors, brown floor and white benchtop.
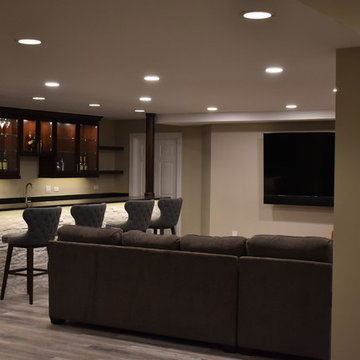
Wet bar with pull up seating and entertainment area.
Large transitional single-wall wet bar in Chicago with an undermount sink, recessed-panel cabinets, brown cabinets, granite benchtops, white splashback, porcelain splashback, laminate floors, grey floor and black benchtop.
Large transitional single-wall wet bar in Chicago with an undermount sink, recessed-panel cabinets, brown cabinets, granite benchtops, white splashback, porcelain splashback, laminate floors, grey floor and black benchtop.
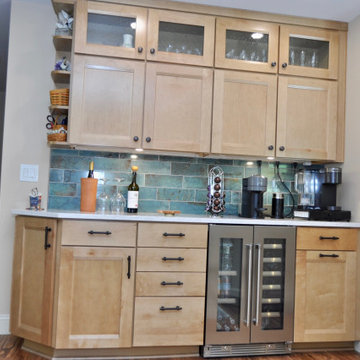
This is an example of a mid-sized transitional home bar in New York with recessed-panel cabinets, light wood cabinets, quartz benchtops, green splashback, porcelain splashback, bamboo floors and white benchtop.
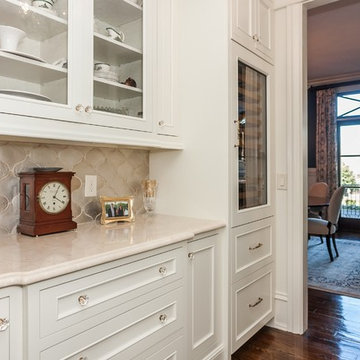
Photography by Jed Gammon. Countertops by Absolute Stone Corporation. Home done by DJF Builders, Inc.
Inspiration for a large transitional galley wet bar in Raleigh with no sink, recessed-panel cabinets, white cabinets, quartzite benchtops, beige splashback, porcelain splashback and beige benchtop.
Inspiration for a large transitional galley wet bar in Raleigh with no sink, recessed-panel cabinets, white cabinets, quartzite benchtops, beige splashback, porcelain splashback and beige benchtop.
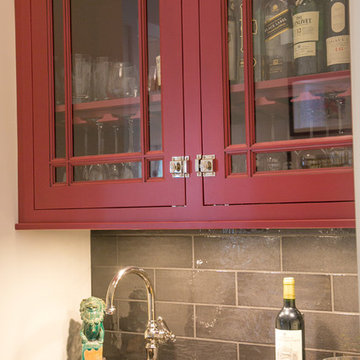
This craftsman lake home incorporates modern amenities and cherished family heirlooms. Many light fixtures and furniture pieces were acquired over generations and very thoughtfully designed into the new home. The open concept layout of this home makes entertaining guests a dream.
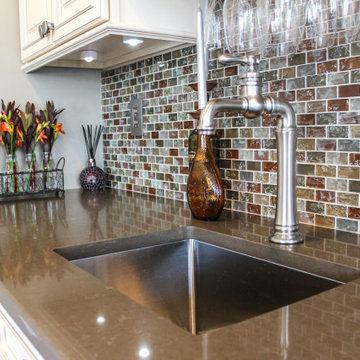
Custom Home Bar in New Jersey.
Design ideas for a small transitional single-wall wet bar in New York with an undermount sink, recessed-panel cabinets, beige cabinets, marble benchtops, multi-coloured splashback, porcelain splashback, medium hardwood floors, brown floor and grey benchtop.
Design ideas for a small transitional single-wall wet bar in New York with an undermount sink, recessed-panel cabinets, beige cabinets, marble benchtops, multi-coloured splashback, porcelain splashback, medium hardwood floors, brown floor and grey benchtop.
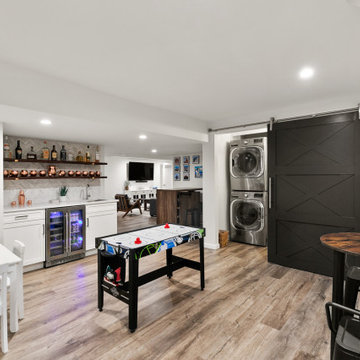
Photo of a mid-sized transitional single-wall wet bar in Philadelphia with an undermount sink, recessed-panel cabinets, white cabinets, quartz benchtops, white splashback, porcelain splashback, medium hardwood floors, beige floor and white benchtop.
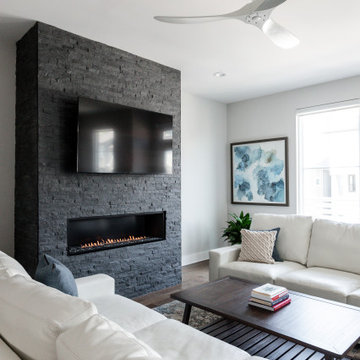
Small contemporary single-wall home bar in Nashville with recessed-panel cabinets, grey cabinets, white splashback, porcelain splashback, medium hardwood floors, brown floor and white benchtop.
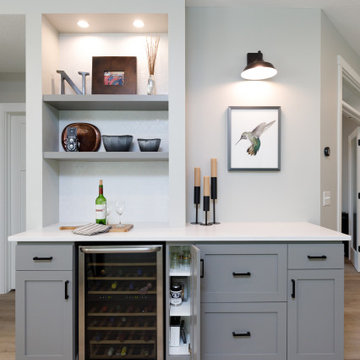
This is an example of a small transitional single-wall home bar in Minneapolis with recessed-panel cabinets, grey cabinets, quartz benchtops, white splashback, porcelain splashback, vinyl floors and white benchtop.
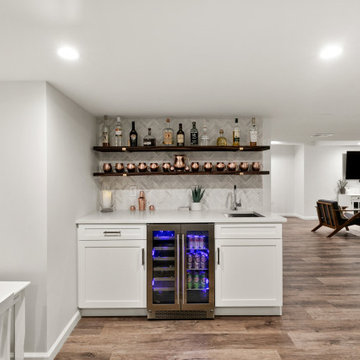
Inspiration for a mid-sized transitional single-wall wet bar in Philadelphia with an undermount sink, recessed-panel cabinets, white cabinets, quartz benchtops, white splashback, porcelain splashback, medium hardwood floors, beige floor and white benchtop.
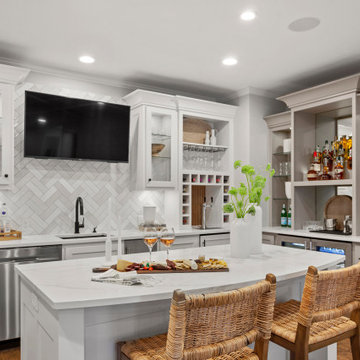
Design ideas for a large traditional l-shaped wet bar in Kansas City with an undermount sink, recessed-panel cabinets, white cabinets, quartz benchtops, grey splashback, porcelain splashback, medium hardwood floors, brown floor and white benchtop.
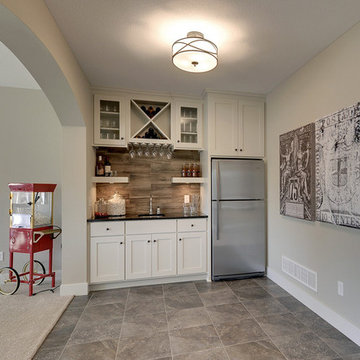
Home bar tucked away in the corner of this walk out basement. White cabinets and trendy wood look tile backsplash.
Photography by Spacecrafting
Large transitional galley wet bar in Minneapolis with an undermount sink, recessed-panel cabinets, white cabinets, brown splashback and porcelain splashback.
Large transitional galley wet bar in Minneapolis with an undermount sink, recessed-panel cabinets, white cabinets, brown splashback and porcelain splashback.

Inspiration for an expansive transitional l-shaped wet bar in Kansas City with an undermount sink, recessed-panel cabinets, grey cabinets, quartz benchtops, grey splashback, porcelain splashback, medium hardwood floors, brown floor and white benchtop.
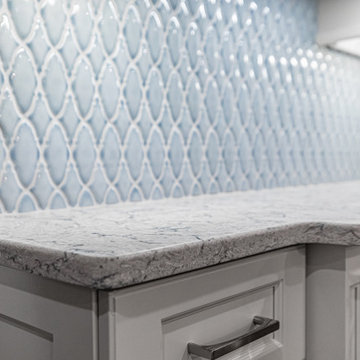
Design ideas for a small traditional single-wall home bar in Philadelphia with no sink, recessed-panel cabinets, white cabinets, quartz benchtops, blue splashback, porcelain splashback, medium hardwood floors, brown floor and grey benchtop.
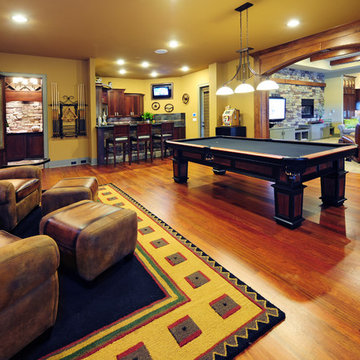
A few years back we had the opportunity to take on this custom traditional transitional ranch style project in Auburn. This home has so many exciting traits we are excited for you to see; a large open kitchen with TWO island and custom in house lighting design, solid surfaces in kitchen and bathrooms, a media/bar room, detailed and painted interior millwork, exercise room, children's wing for their bedrooms and own garage, and a large outdoor living space with a kitchen. The design process was extensive with several different materials mixed together.
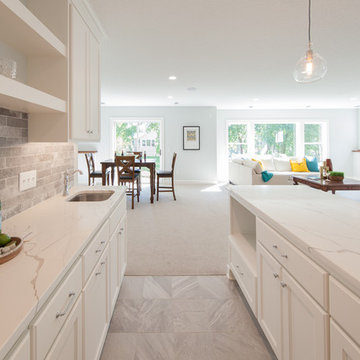
Inspiration for a large traditional seated home bar in Minneapolis with an undermount sink, recessed-panel cabinets, white cabinets, quartz benchtops, grey splashback, porcelain splashback, ceramic floors and grey floor.
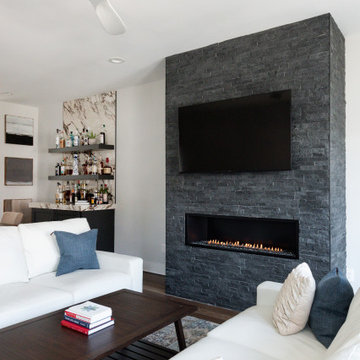
Photo of a small contemporary single-wall home bar in Nashville with recessed-panel cabinets, grey cabinets, white splashback, porcelain splashback, medium hardwood floors, brown floor and white benchtop.
Home Bar Design Ideas with Recessed-panel Cabinets and Porcelain Splashback
5