Home Bar Design Ideas with Recessed-panel Cabinets and White Benchtop
Refine by:
Budget
Sort by:Popular Today
161 - 180 of 762 photos
Item 1 of 3
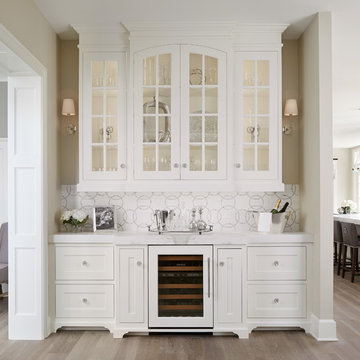
A custom home builder in Chicago's western suburbs, Summit Signature Homes, ushers in a new era of residential construction. With an eye on superb design and value, industry-leading practices and superior customer service, Summit stands alone. Custom-built homes in Clarendon Hills, Hinsdale, Western Springs, and other western suburbs.
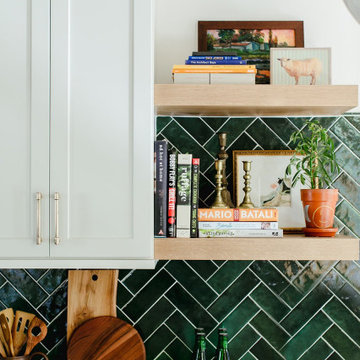
This is a circa 1904 Denver Square in Congress Park. We remodeled the kitchen, powder room and the entire basement. In the photos, look for the vintage dining room sideboard that we were able to save and move into the kitchen. We added french doors to an exterior patio in the dining room where it used to sit.
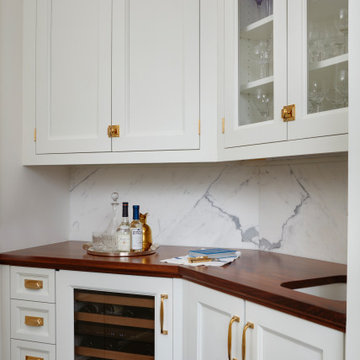
Clients that relocated from NYC fell in love with this home but wanted to update the kitchen to reflect their love of cooking. Using that mandate, the designer maximized both storage and countertops through clever space planning to utilize the existing perimeter to the fullest. The resulting space is a classic white kitchen with soft blue accents in the window treatments and seating. The main marble island was designed to maximize storage and counter surface with the second island done in walnut to match the butler’s pantry. The soft white cabinetry has a custom, brush-stroke finish with unlacquered brass hardware sourced from England. The custom hood and stainless steel backsplash with a warming shelf give the kitchen a professional look and are complemented by the SubZero glass front refrigerator and Wolf range. An upside-down edge detail on the countertops adds surface area, while interior lighting in the display cabinetry highlights dishes and serving pieces. The kitchen shines with unlacquered brass hardware and accents that patinas as it matures, but the crowning glory is the custom pot rack and light fixture by Ann-Morris that illuminates the room.
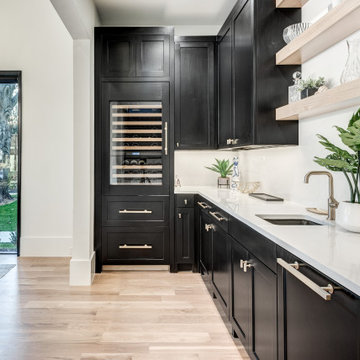
Design ideas for a mid-sized transitional l-shaped wet bar in Dallas with an undermount sink, recessed-panel cabinets, black cabinets, quartz benchtops, white splashback, marble splashback, light hardwood floors, brown floor and white benchtop.
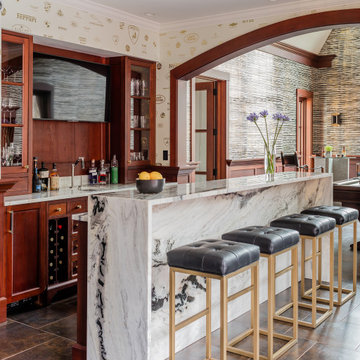
This is an example of a large contemporary galley wet bar in Boston with an undermount sink, recessed-panel cabinets, marble benchtops, timber splashback, ceramic floors, brown floor, light wood cabinets, brown splashback and white benchtop.
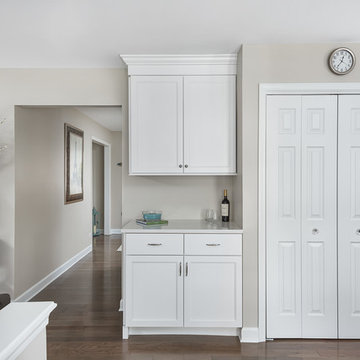
Picture Perfect House
Design ideas for a small transitional single-wall home bar in Chicago with no sink, recessed-panel cabinets, white cabinets, quartz benchtops, grey splashback, dark hardwood floors, brown floor and white benchtop.
Design ideas for a small transitional single-wall home bar in Chicago with no sink, recessed-panel cabinets, white cabinets, quartz benchtops, grey splashback, dark hardwood floors, brown floor and white benchtop.
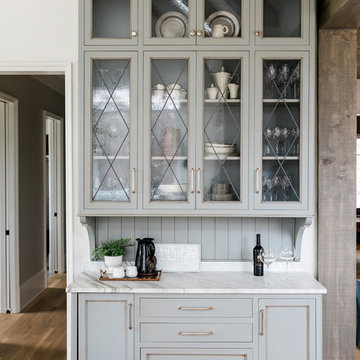
This is an example of a small country single-wall wet bar in Atlanta with recessed-panel cabinets, grey cabinets, quartz benchtops, medium hardwood floors, brown floor and white benchtop.
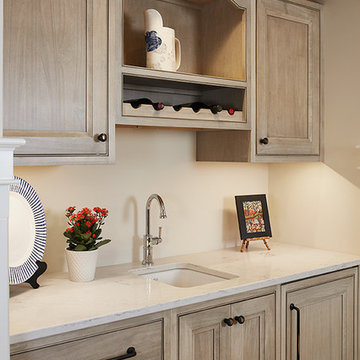
The best of the past and present meet in this distinguished design. Custom craftsmanship and distinctive detailing give this lakefront residence its vintage flavor while an open and light-filled floor plan clearly mark it as contemporary. With its interesting shingled roof lines, abundant windows with decorative brackets and welcoming porch, the exterior takes in surrounding views while the interior meets and exceeds contemporary expectations of ease and comfort. The main level features almost 3,000 square feet of open living, from the charming entry with multiple window seats and built-in benches to the central 15 by 22-foot kitchen, 22 by 18-foot living room with fireplace and adjacent dining and a relaxing, almost 300-square-foot screened-in porch. Nearby is a private sitting room and a 14 by 15-foot master bedroom with built-ins and a spa-style double-sink bath with a beautiful barrel-vaulted ceiling. The main level also includes a work room and first floor laundry, while the 2,165-square-foot second level includes three bedroom suites, a loft and a separate 966-square-foot guest quarters with private living area, kitchen and bedroom. Rounding out the offerings is the 1,960-square-foot lower level, where you can rest and recuperate in the sauna after a workout in your nearby exercise room. Also featured is a 21 by 18-family room, a 14 by 17-square-foot home theater, and an 11 by 12-foot guest bedroom suite.
Photography: Ashley Avila Photography & Fulview Builder: J. Peterson Homes Interior Design: Vision Interiors by Visbeen
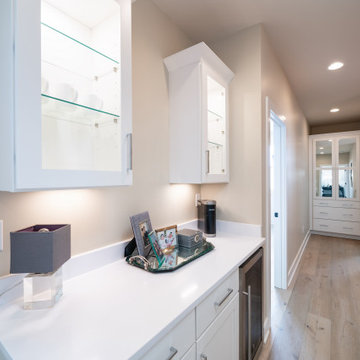
Dry Bar in upstairs hallway
This is an example of a contemporary single-wall home bar in Louisville with no sink, recessed-panel cabinets, white cabinets, solid surface benchtops, light hardwood floors, brown floor and white benchtop.
This is an example of a contemporary single-wall home bar in Louisville with no sink, recessed-panel cabinets, white cabinets, solid surface benchtops, light hardwood floors, brown floor and white benchtop.
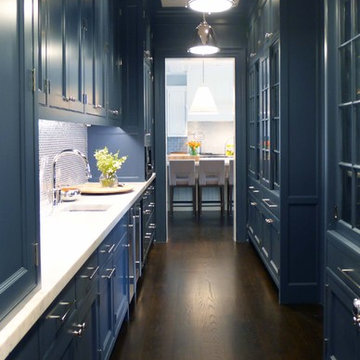
Project featured in TownVibe Fairfield Magazine, "In this home, a growing family found a way to marry all their New York City sophistication with subtle hints of coastal Connecticut charm. This isn’t a Nantucket-style beach house for it is much too grand. Yet it is in no way too formal for the pitter-patter of little feet and four-legged friends. Despite its grandeur, the house is warm, and inviting—apparent from the very moment you walk in the front door. Designed by Southport’s own award-winning Mark P. Finlay Architects, with interiors by Megan Downing and Sarah Barrett of New York City’s Elemental Interiors, the ultimate dream house comes to life."
Read more here > http://www.townvibe.com/Fairfield/July-August-2015/A-SoHo-Twist/

Mid-sized transitional single-wall home bar in Chicago with no sink, recessed-panel cabinets, grey cabinets, white splashback, grey floor and white benchtop.
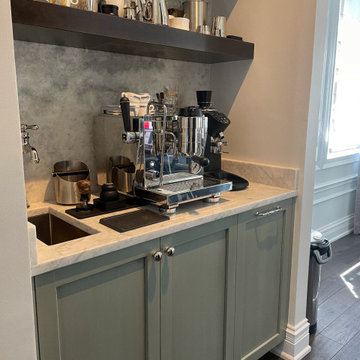
123 Remodeling redesigned the space of an unused built-in desk to create a custom coffee bar corner. Wanting some differentiation from the kitchen, we brought in some color with Ultracraft cabinets in Moon Bay finish from Studio41 and wood tone shelving above. The white princess dolomite stone was sourced from MGSI and the intention was to create a seamless look running from the counter up the wall to accentuate the height. We finished with a modern Franke sink, and a detailed Kohler faucet to match the sleekness of the Italian-made coffee machine.
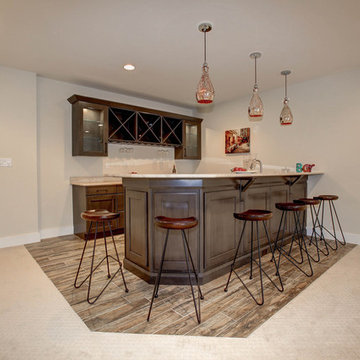
Contemporary basement bar with Kitchen kraft cabinets. Plenty of space to entertain and store all the bar needs for a great party.Brushed gray finished.
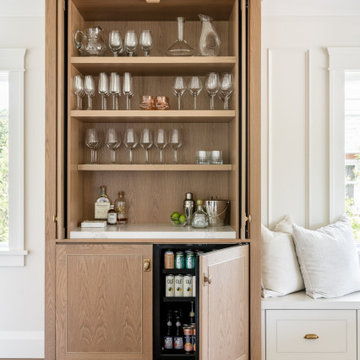
Photo of a transitional single-wall home bar in Vancouver with recessed-panel cabinets, light wood cabinets, medium hardwood floors, brown floor and white benchtop.
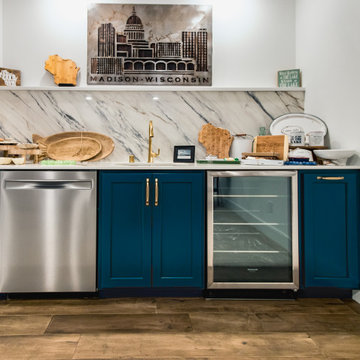
Stone Slab Backsplash from Dekton in Trance || Base Cabinets by Aspect in Gale Force
Inspiration for a traditional single-wall wet bar in Other with an undermount sink, recessed-panel cabinets, blue cabinets, solid surface benchtops, multi-coloured splashback, stone slab splashback, medium hardwood floors, brown floor and white benchtop.
Inspiration for a traditional single-wall wet bar in Other with an undermount sink, recessed-panel cabinets, blue cabinets, solid surface benchtops, multi-coloured splashback, stone slab splashback, medium hardwood floors, brown floor and white benchtop.
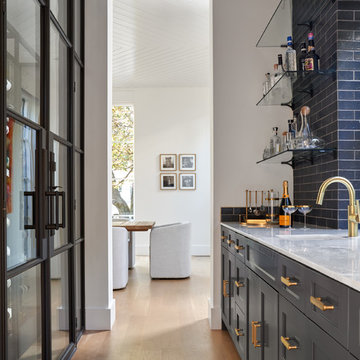
Photo of a mid-sized transitional galley seated home bar in Dallas with an undermount sink, recessed-panel cabinets, grey cabinets, quartz benchtops, brown splashback, timber splashback, concrete floors, grey floor and white benchtop.
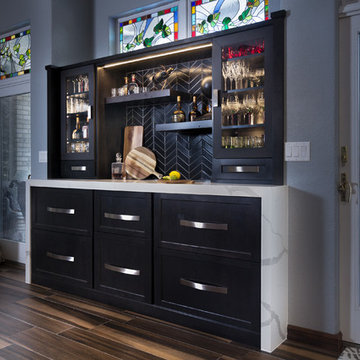
Photo Credit: Studio Three Beau
Inspiration for a small contemporary galley wet bar in Other with an undermount sink, recessed-panel cabinets, black cabinets, quartz benchtops, black splashback, ceramic splashback, porcelain floors, brown floor and white benchtop.
Inspiration for a small contemporary galley wet bar in Other with an undermount sink, recessed-panel cabinets, black cabinets, quartz benchtops, black splashback, ceramic splashback, porcelain floors, brown floor and white benchtop.
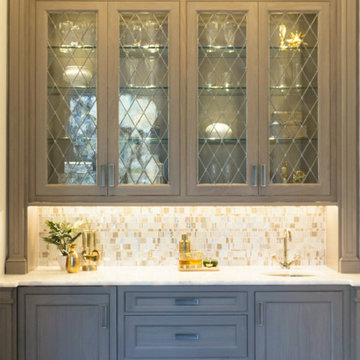
This wet bar has the perfect mix of materials - a light gray-wash stain, mirror and glass mosaic backsplash and a touch brass.
Builder: Heritage Luxury Homes
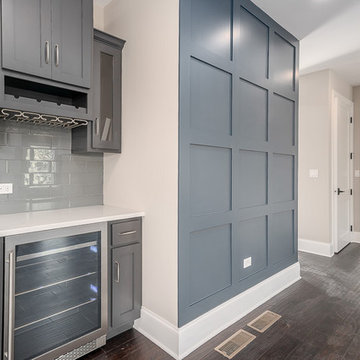
Design ideas for a small transitional single-wall home bar in Chicago with recessed-panel cabinets, blue cabinets, quartz benchtops, grey splashback, subway tile splashback, dark hardwood floors, brown floor and white benchtop.
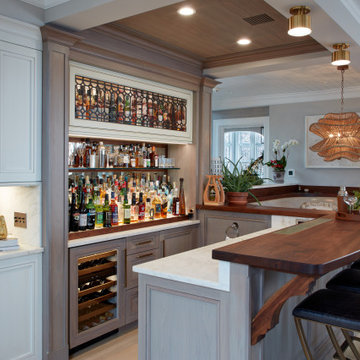
Inspiration for a large transitional home bar in New York with recessed-panel cabinets, white cabinets, marble benchtops, light hardwood floors, white benchtop and beige floor.
Home Bar Design Ideas with Recessed-panel Cabinets and White Benchtop
9