Floating Shelves Home Bar Design Ideas with Recessed-panel Cabinets
Refine by:
Budget
Sort by:Popular Today
141 - 160 of 4,566 photos
Item 1 of 3
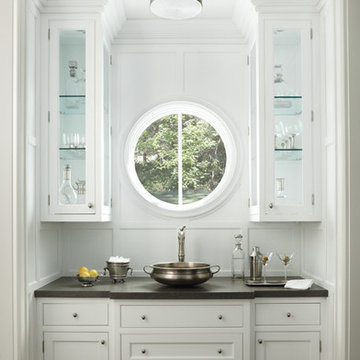
The sweetest butler's pantry sits between the kitchen and the formal dining room. The entire space is paneled with wood panels, including the trim around the beautiful window. Moldings draw the eye upward, enjoying the display in the glass cabinets on the way. Cabinets by Graber, Interior Design by James Douglas Interiors, Photo by Beth Singer.
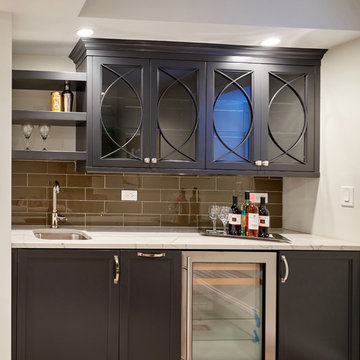
Photo of a small transitional single-wall wet bar in Chicago with an undermount sink, recessed-panel cabinets, grey cabinets, granite benchtops, grey splashback, glass tile splashback and porcelain floors.
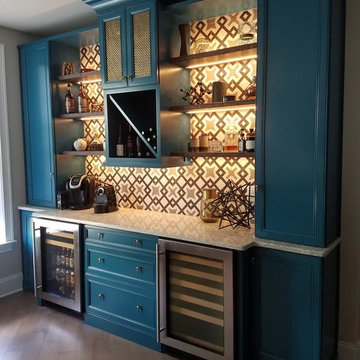
Inspiration for a transitional single-wall wet bar in San Diego with no sink, blue cabinets, ceramic splashback, light hardwood floors and recessed-panel cabinets.
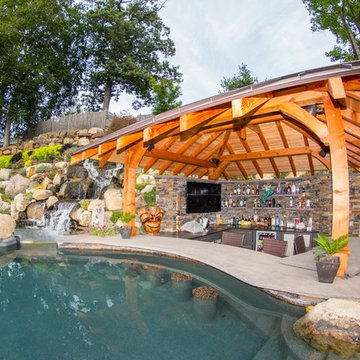
This steeply sloped property was converted into a backyard retreat through the use of natural and man-made stone. The natural gunite swimming pool includes a sundeck and waterfall and is surrounded by a generous paver patio, seat walls and a sunken bar. A Koi pond, bocce court and night-lighting provided add to the interest and enjoyment of this landscape.
This beautiful redesign was also featured in the Interlock Design Magazine. Explained perfectly in ICPI, “Some spa owners might be jealous of the newly revamped backyard of Wayne, NJ family: 5,000 square feet of outdoor living space, complete with an elevated patio area, pool and hot tub lined with natural rock, a waterfall bubbling gently down from a walkway above, and a cozy fire pit tucked off to the side. The era of kiddie pools, Coleman grills and fold-up lawn chairs may be officially over.”
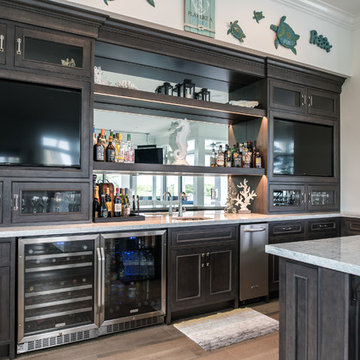
Jack Bates Photography
Inspiration for a large transitional u-shaped seated home bar in Miami with an undermount sink, recessed-panel cabinets, dark wood cabinets, granite benchtops and porcelain floors.
Inspiration for a large transitional u-shaped seated home bar in Miami with an undermount sink, recessed-panel cabinets, dark wood cabinets, granite benchtops and porcelain floors.
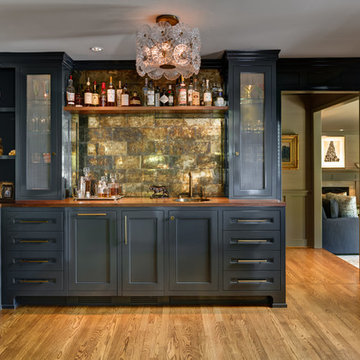
David Papazian
Inspiration for a traditional l-shaped wet bar in Portland with a drop-in sink, recessed-panel cabinets, grey cabinets, wood benchtops, medium hardwood floors and brown benchtop.
Inspiration for a traditional l-shaped wet bar in Portland with a drop-in sink, recessed-panel cabinets, grey cabinets, wood benchtops, medium hardwood floors and brown benchtop.
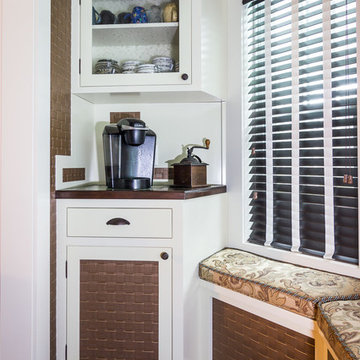
Unique coffee room featuring built in cabinets to each side. Built in bench seating with storage below. Custom slab walnut table top and painted legs with glazing to match cabinetry. Dark hardwood floor.
Photographed by Chuck Murphy Statesboro GA
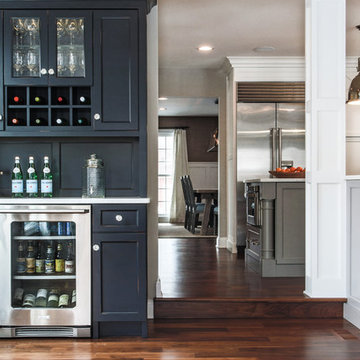
Focus-Pocus
Photo of a mid-sized transitional single-wall wet bar in Chicago with recessed-panel cabinets, dark hardwood floors and brown floor.
Photo of a mid-sized transitional single-wall wet bar in Chicago with recessed-panel cabinets, dark hardwood floors and brown floor.
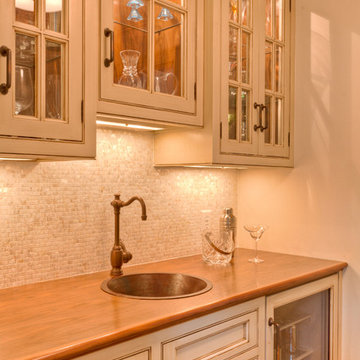
Wood Teek Countertop
Mother of Pearl Mini-Brick Backsplach Mosaic
Inspiration for a traditional wet bar in New York with a drop-in sink, recessed-panel cabinets, beige cabinets, wood benchtops, white splashback, mosaic tile splashback and brown benchtop.
Inspiration for a traditional wet bar in New York with a drop-in sink, recessed-panel cabinets, beige cabinets, wood benchtops, white splashback, mosaic tile splashback and brown benchtop.
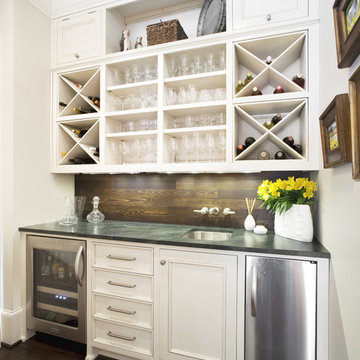
Photo- Neil Rashba
Photo of a traditional single-wall wet bar in Jacksonville with dark hardwood floors, an undermount sink, white cabinets, recessed-panel cabinets and soapstone benchtops.
Photo of a traditional single-wall wet bar in Jacksonville with dark hardwood floors, an undermount sink, white cabinets, recessed-panel cabinets and soapstone benchtops.
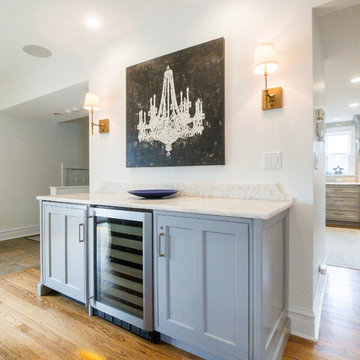
Inspiration for a mid-sized transitional single-wall home bar in Chicago with recessed-panel cabinets, grey cabinets, quartz benchtops, medium hardwood floors, brown floor and white benchtop.
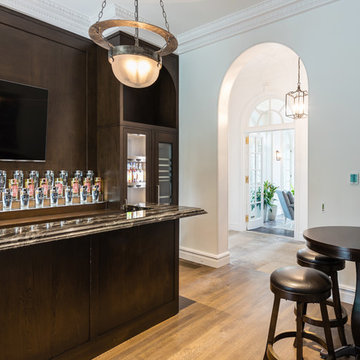
Stephen Reed Photography
This is an example of a mid-sized traditional single-wall wet bar in Dallas with an undermount sink, recessed-panel cabinets, dark wood cabinets, onyx benchtops, brown splashback, timber splashback, medium hardwood floors, brown floor and black benchtop.
This is an example of a mid-sized traditional single-wall wet bar in Dallas with an undermount sink, recessed-panel cabinets, dark wood cabinets, onyx benchtops, brown splashback, timber splashback, medium hardwood floors, brown floor and black benchtop.

This creative walkway is made usable right off the kitchen where extra storage, wine cooler and bar space are the highlights. Library ladder helps makes those various bar items more accessible.

You get a sneak peak of the bar as you descend the stairs, but entrance is through the display win-cabinet wall in the entertainment space. Split level bar elevated over the games room.
Antiqued/eglomise mirror backed with floating shelves and a fluted edge brass bar on a curve design with brass accents and hand-turned pendant lighting.
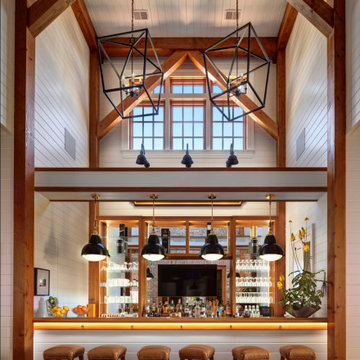
A two-story, light-filled bar situated in the North Wing of the main home features a secret staircase leading to the basement wine room.
This is an example of a large traditional single-wall seated home bar in Baltimore with an undermount sink, mirror splashback and brick floors.
This is an example of a large traditional single-wall seated home bar in Baltimore with an undermount sink, mirror splashback and brick floors.

Transitional single-wall home bar in Dallas with recessed-panel cabinets, white cabinets, marble benchtops, medium hardwood floors, brown floor and multi-coloured benchtop.

Inspiration for a small transitional galley home bar in New York with blue cabinets, wood benchtops, light hardwood floors and blue benchtop.
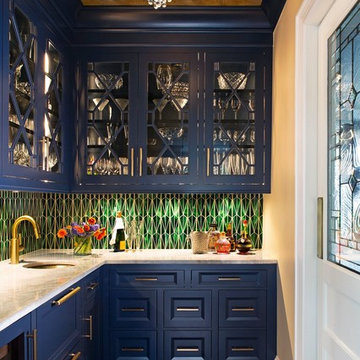
This is an example of a traditional l-shaped home bar in New York with an undermount sink, recessed-panel cabinets, blue cabinets, green splashback, dark hardwood floors, brown floor and white benchtop.
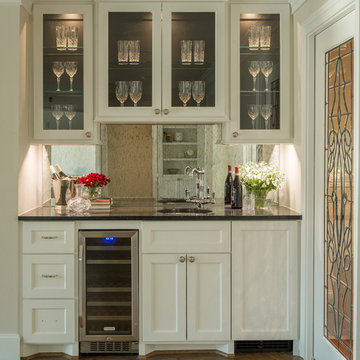
Small spaces sometimes have the best details! This small wetbar is full of fun, sparkling surprises. The custom leaded glass pocket door separates the great room from the dining room while still transferring natural light through the center of the house.
Painting the back of the upper cabinets black allows the crystal stemware to really sparkle in the hidden lighting. The antiqued mirror backsplash reflects the polished nickel bar faucet and hammered silver sink.
Add the mini wine chiller and ice maker and here’s the perfect spot for entertaining!
Photographer:
Daniel Angulo

214 Photography
Custom Cabinets
Beach style single-wall home bar in Atlanta with grey cabinets, white benchtop, no sink, recessed-panel cabinets, beige splashback, brown floor and medium hardwood floors.
Beach style single-wall home bar in Atlanta with grey cabinets, white benchtop, no sink, recessed-panel cabinets, beige splashback, brown floor and medium hardwood floors.
Floating Shelves Home Bar Design Ideas with Recessed-panel Cabinets
8