All Cabinet Styles Home Bar Design Ideas with Recessed-panel Cabinets
Refine by:
Budget
Sort by:Popular Today
221 - 240 of 4,386 photos
Item 1 of 3
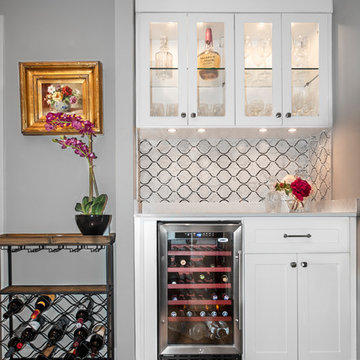
Design by Lisa Lauren of Closet Works
The home bar design was designed to be beautiful and practical - offering storage for glasses, liquor bottles, barware, and even allowing space for a wine cooler.
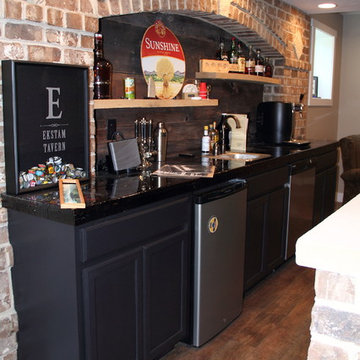
Design ideas for a mid-sized country galley wet bar in Other with an undermount sink, recessed-panel cabinets, black cabinets, limestone benchtops, brown splashback, stone tile splashback and ceramic floors.
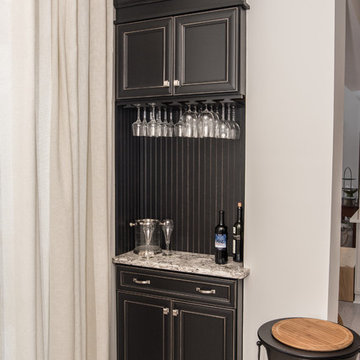
Small Bar area with Custom Build Cabinets
Inspiration for a small transitional galley wet bar in New York with recessed-panel cabinets, black cabinets and quartz benchtops.
Inspiration for a small transitional galley wet bar in New York with recessed-panel cabinets, black cabinets and quartz benchtops.
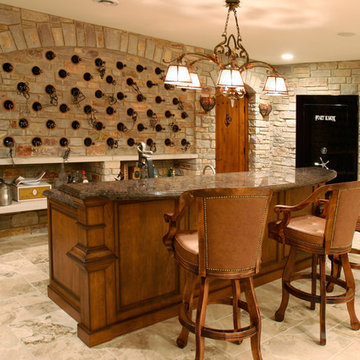
SP Group Inc,
Design ideas for a mid-sized traditional galley seated home bar in Chicago with recessed-panel cabinets and medium wood cabinets.
Design ideas for a mid-sized traditional galley seated home bar in Chicago with recessed-panel cabinets and medium wood cabinets.

BEATIFUL HOME DRY BAR
Inspiration for a mid-sized contemporary single-wall home bar in DC Metro with no sink, recessed-panel cabinets, dark wood cabinets, marble benchtops, multi-coloured splashback, glass tile splashback, medium hardwood floors, beige floor and black benchtop.
Inspiration for a mid-sized contemporary single-wall home bar in DC Metro with no sink, recessed-panel cabinets, dark wood cabinets, marble benchtops, multi-coloured splashback, glass tile splashback, medium hardwood floors, beige floor and black benchtop.
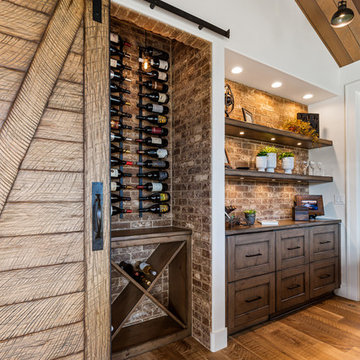
Just adjacent to the media room is the home's wine bar area. The bar door rolls back to disclose wine storage for reds with the two refrig drawers just to the doors right house those drinks that need a chill.
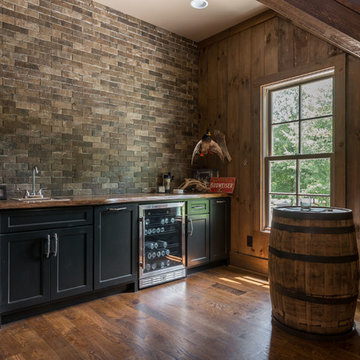
Design ideas for a beach style wet bar in Atlanta with recessed-panel cabinets, black cabinets, wood benchtops, brick splashback, medium hardwood floors and brown benchtop.
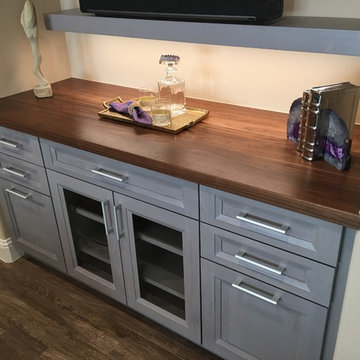
A floating shelf also casts a soft glow of light on the solid walnut countertop by Grothouse, atop solid walnut custom cabinetry by Wood-Mode, which features a hand-rubbed gray stain on the 1" thick walnut doors and drawer fronts.
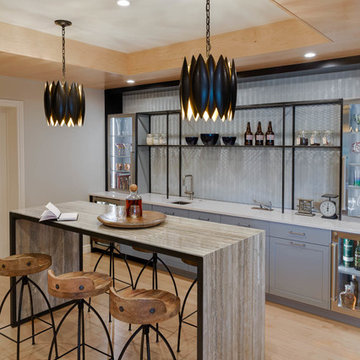
This is an example of a large modern single-wall seated home bar in Other with an undermount sink, recessed-panel cabinets, light hardwood floors, brown floor, grey benchtop, grey cabinets, grey splashback and glass tile splashback.
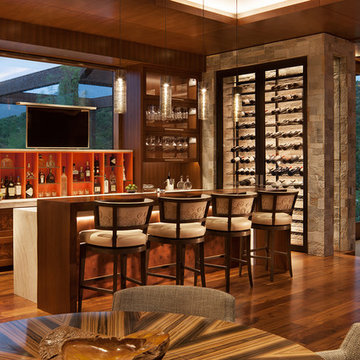
David O. Marlow Photography
Photo of an expansive country seated home bar in Denver with dark wood cabinets, dark hardwood floors, brown floor and recessed-panel cabinets.
Photo of an expansive country seated home bar in Denver with dark wood cabinets, dark hardwood floors, brown floor and recessed-panel cabinets.
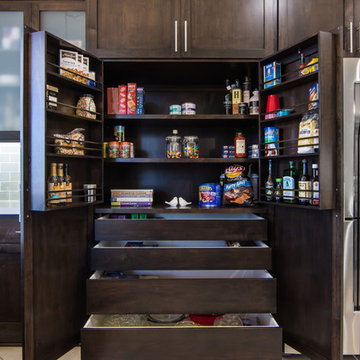
Brian Covington
Photo of a mid-sized transitional single-wall home bar in Los Angeles with dark wood cabinets, beige floor, grey splashback, no sink, recessed-panel cabinets, quartz benchtops, glass tile splashback, porcelain floors and white benchtop.
Photo of a mid-sized transitional single-wall home bar in Los Angeles with dark wood cabinets, beige floor, grey splashback, no sink, recessed-panel cabinets, quartz benchtops, glass tile splashback, porcelain floors and white benchtop.
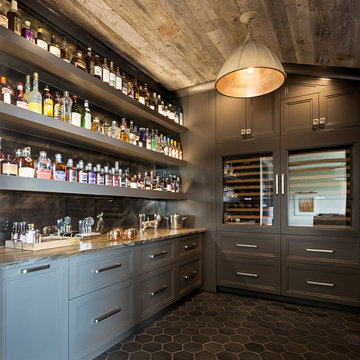
Martha O'Hara Interiors, Interior Design & Photo Styling | Meg Mulloy, Photography | Please Note: All “related,” “similar,” and “sponsored” products tagged or listed by Houzz are not actual products pictured. They have not been approved by Martha O’Hara Interiors nor any of the professionals credited. For info about our work: design@oharainteriors.com
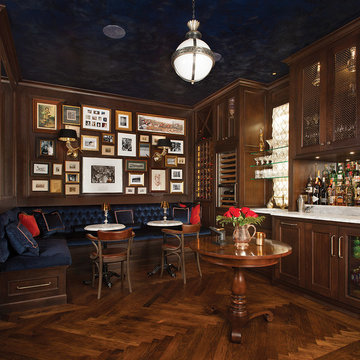
Large traditional single-wall seated home bar in Toronto with an undermount sink, recessed-panel cabinets, dark wood cabinets, dark hardwood floors, brown floor, marble benchtops and white benchtop.
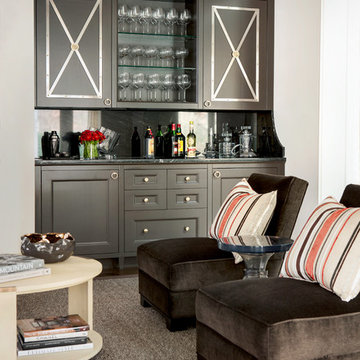
Photography by Erica George Dines
Design ideas for a transitional single-wall seated home bar in Atlanta with recessed-panel cabinets, brown cabinets, black splashback and marble splashback.
Design ideas for a transitional single-wall seated home bar in Atlanta with recessed-panel cabinets, brown cabinets, black splashback and marble splashback.
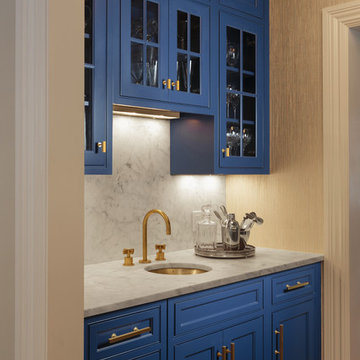
Dervin Witmer, www.witmerphotography.com
Inspiration for a mid-sized transitional galley wet bar in New York with an undermount sink, recessed-panel cabinets, blue cabinets, marble benchtops, white splashback, marble splashback, medium hardwood floors and brown floor.
Inspiration for a mid-sized transitional galley wet bar in New York with an undermount sink, recessed-panel cabinets, blue cabinets, marble benchtops, white splashback, marble splashback, medium hardwood floors and brown floor.
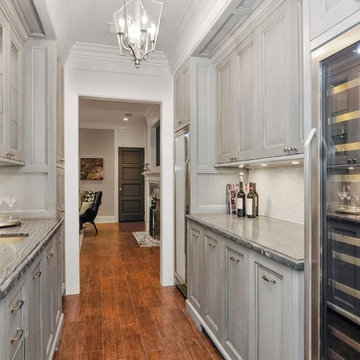
6,800SF new single-family-home in east Lincoln Park. 7 bedrooms, 6.3 bathrooms. Connected, heated 2-1/2-car garage. Available as of September 26, 2016.
Reminiscent of the grand limestone townhouses of Astor Street, this 6,800-square-foot home evokes a sense of Chicago history while providing all the conveniences and technologies of the 21st Century. The home features seven bedrooms — four of which have en-suite baths, as well as a recreation floor on the lower level. An expansive great room on the first floor leads to the raised rear yard and outdoor deck complete with outdoor fireplace. At the top, a penthouse observatory leads to a large roof deck with spectacular skyline views. Please contact us to view floor plans.
Nathan Kirckman
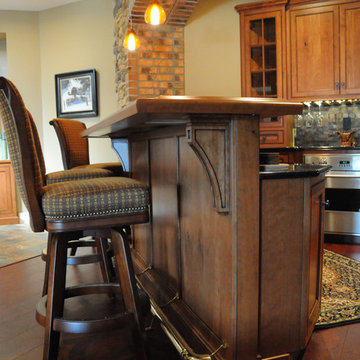
This photo reveals the foot rail at the bottom of the bar, and also does a fantastic job of displaying some of the details in the bar.
This is an example of a large traditional u-shaped seated home bar in Philadelphia with an undermount sink, recessed-panel cabinets, medium wood cabinets, solid surface benchtops and dark hardwood floors.
This is an example of a large traditional u-shaped seated home bar in Philadelphia with an undermount sink, recessed-panel cabinets, medium wood cabinets, solid surface benchtops and dark hardwood floors.
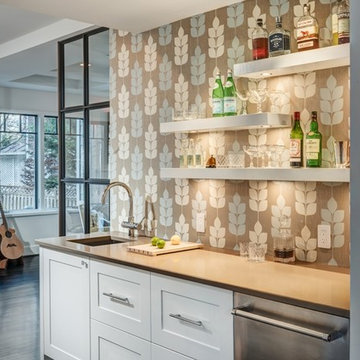
Contemporary wet bar in DC Metro with an undermount sink, recessed-panel cabinets, white cabinets, quartz benchtops, brown splashback, stone tile splashback and dark hardwood floors.

This creative walkway is made usable right off the kitchen where extra storage, wine cooler and bar space are the highlights. Library ladder helps makes those various bar items more accessible.

Vartanian custom built cabinet with inset doors and decorative glass doors
Glass tile backsplash
Counter top is LG Hausys Quartz “Viatera®”
Under counter Sub Zero fridge
All Cabinet Styles Home Bar Design Ideas with Recessed-panel Cabinets
12