Home Bar Design Ideas with Black Cabinets and Red Cabinets
Refine by:
Budget
Sort by:Popular Today
1 - 20 of 2,753 photos
Item 1 of 3

Behind the rolling hills of Arthurs Seat sits “The Farm”, a coastal getaway and future permanent residence for our clients. The modest three bedroom brick home will be renovated and a substantial extension added. The footprint of the extension re-aligns to face the beautiful landscape of the western valley and dam. The new living and dining rooms open onto an entertaining terrace.
The distinct roof form of valleys and ridges relate in level to the existing roof for continuation of scale. The new roof cantilevers beyond the extension walls creating emphasis and direction towards the natural views.
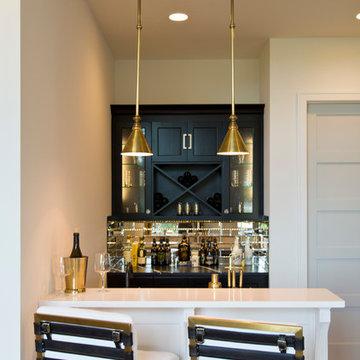
Mid-sized contemporary galley seated home bar in Kansas City with glass-front cabinets, black cabinets, granite benchtops, mirror splashback, light hardwood floors, brown floor and multi-coloured benchtop.
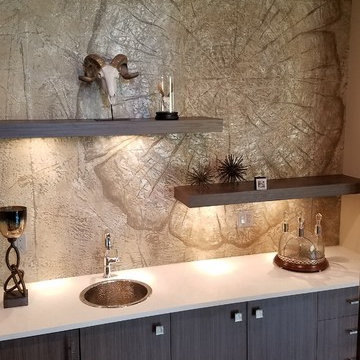
Inspiration for a mid-sized traditional single-wall wet bar in Denver with a drop-in sink, black cabinets, solid surface benchtops, multi-coloured splashback, brown floor and white benchtop.
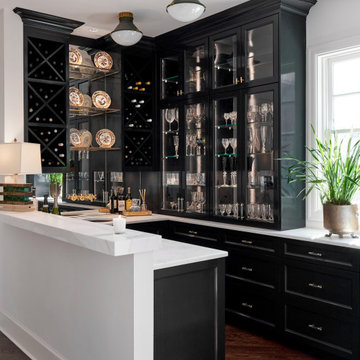
Love the high-gloss black lacquered finish we painted on these cabinets in this glamorous home bar.
Inspiration for a large transitional home bar in Austin with an undermount sink, recessed-panel cabinets, black cabinets, marble benchtops, mirror splashback, medium hardwood floors, brown floor and white benchtop.
Inspiration for a large transitional home bar in Austin with an undermount sink, recessed-panel cabinets, black cabinets, marble benchtops, mirror splashback, medium hardwood floors, brown floor and white benchtop.
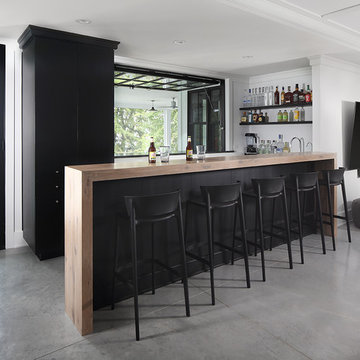
Country seated home bar in Milwaukee with black cabinets, wood benchtops, concrete floors and grey floor.

Our Long Island studio used a bright, neutral palette to create a cohesive ambiance in this beautiful lower level designed for play and entertainment. We used wallpapers, tiles, rugs, wooden accents, soft furnishings, and creative lighting to make it a fun, livable, sophisticated entertainment space for the whole family. The multifunctional space has a golf simulator and pool table, a wine room and home bar, and televisions at every site line, making it THE favorite hangout spot in this home.
---Project designed by Long Island interior design studio Annette Jaffe Interiors. They serve Long Island including the Hamptons, as well as NYC, the tri-state area, and Boca Raton, FL.
For more about Annette Jaffe Interiors, click here:
https://annettejaffeinteriors.com/
To learn more about this project, click here:
https://www.annettejaffeinteriors.com/residential-portfolio/manhasset-luxury-basement-interior-design/

2nd bar area for this home. Located as part of their foyer for entertaining purposes.
Inspiration for an expansive midcentury single-wall wet bar in Milwaukee with an undermount sink, flat-panel cabinets, black cabinets, concrete benchtops, black splashback, glass tile splashback, porcelain floors, grey floor and black benchtop.
Inspiration for an expansive midcentury single-wall wet bar in Milwaukee with an undermount sink, flat-panel cabinets, black cabinets, concrete benchtops, black splashback, glass tile splashback, porcelain floors, grey floor and black benchtop.

Photo of a mid-sized modern galley home bar in Houston with shaker cabinets, black cabinets, solid surface benchtops, white splashback, subway tile splashback, travertine floors, beige floor and white benchtop.
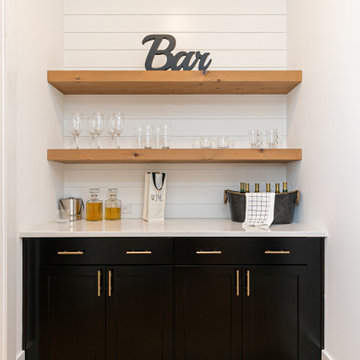
Butler's Pantry near the dining room and kitchen
Design ideas for a small country single-wall home bar in Atlanta with no sink, shaker cabinets, black cabinets, white splashback, timber splashback, quartzite benchtops and white benchtop.
Design ideas for a small country single-wall home bar in Atlanta with no sink, shaker cabinets, black cabinets, white splashback, timber splashback, quartzite benchtops and white benchtop.

Dramatic home bar separated from dining area by chainmail curtain. Tile blacksplash and custom wine storage above custom dark wood cabinets with brass pulls.
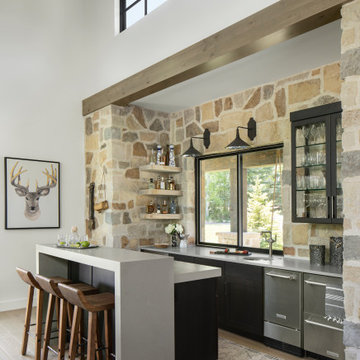
Inspiration for a country galley seated home bar in Denver with an undermount sink, shaker cabinets, black cabinets, brown splashback, light hardwood floors, beige floor and grey benchtop.
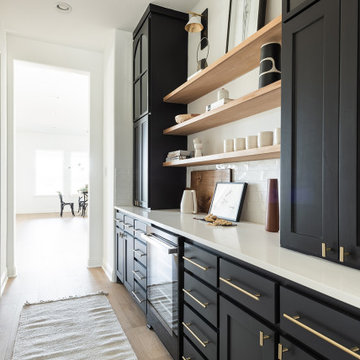
Butler's Pantry
Mid-sized modern galley home bar in Dallas with no sink, shaker cabinets, black cabinets, white splashback, light hardwood floors and white benchtop.
Mid-sized modern galley home bar in Dallas with no sink, shaker cabinets, black cabinets, white splashback, light hardwood floors and white benchtop.
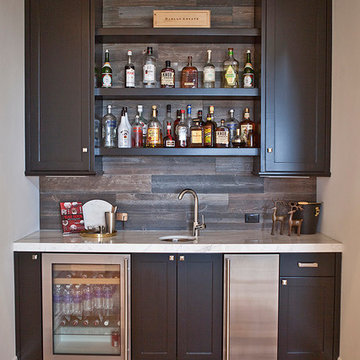
Kristen Vincent Photography
This is an example of a mid-sized transitional single-wall wet bar in San Diego with an undermount sink, shaker cabinets, black cabinets, marble benchtops, brown splashback, ceramic splashback and light hardwood floors.
This is an example of a mid-sized transitional single-wall wet bar in San Diego with an undermount sink, shaker cabinets, black cabinets, marble benchtops, brown splashback, ceramic splashback and light hardwood floors.
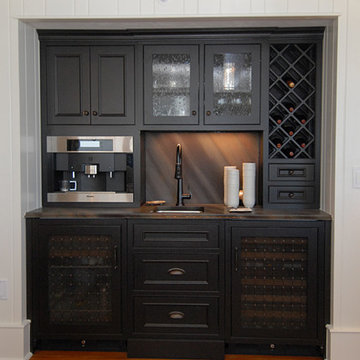
A built-in is in the former entry to the bar and beverage room, which was converted into closet space for the master. The new unit provides wine and appliance storage plus has a bar sink, built-in expresso machine, under counter refrigerator and a wine cooler.
Mon Amour Photography

Single-wall wet bar in Other with an undermount sink, recessed-panel cabinets, black cabinets, grey splashback, stone slab splashback, dark hardwood floors, brown floor and grey benchtop.

The Ginesi Speakeasy is the ideal at-home entertaining space. A two-story extension right off this home's kitchen creates a warm and inviting space for family gatherings and friendly late nights.
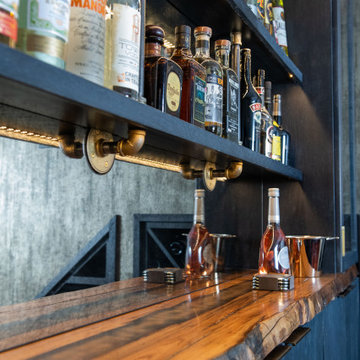
Moody and luxurious home bar with dark painted cabinets, live edge wood, antique glass, brass piping, and LED lighting throughout. Featuring a wine cooler, ice maker, and custom under stairs wine storage. Brass top bar with velvet barstools, and an industrial chandelier, which casts patterned light and shadow onto the ceiling and textured wallpapered walls.

A nod to the custom black hood in the kitchen, the dark Blackstone finish on the wet bar cabinets in Grabill's Harrison door style is a showstopper. The glass door uppers sparkle against the black tile backsplash and gray quartz countertop.

Design ideas for a mid-sized modern galley home bar in Houston with shaker cabinets, black cabinets, solid surface benchtops, white splashback, subway tile splashback, travertine floors, beige floor and white benchtop.

This is an example of a transitional wet bar in New York with an undermount sink, recessed-panel cabinets, black cabinets, white splashback, marble splashback, light hardwood floors, black benchtop and beige floor.
Home Bar Design Ideas with Black Cabinets and Red Cabinets
1