Home Bar Design Ideas with Red Cabinets and Light Wood Cabinets
Refine by:
Budget
Sort by:Popular Today
161 - 180 of 1,557 photos
Item 1 of 3
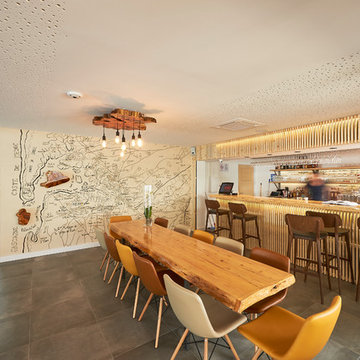
Vue globale du restaurant et bar
This is an example of a large beach style single-wall seated home bar in Bordeaux with ceramic floors, grey floor, open cabinets, light wood cabinets, wood benchtops, white splashback and beige benchtop.
This is an example of a large beach style single-wall seated home bar in Bordeaux with ceramic floors, grey floor, open cabinets, light wood cabinets, wood benchtops, white splashback and beige benchtop.
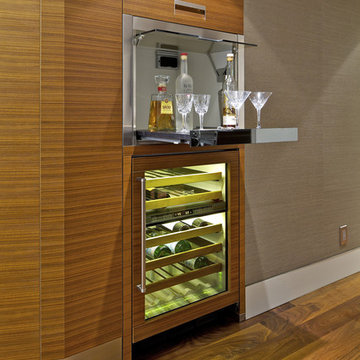
Inspiration for a small contemporary single-wall wet bar in San Diego with no sink, flat-panel cabinets, light wood cabinets, dark hardwood floors and brown floor.
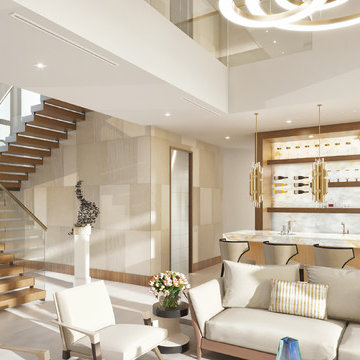
Equilibrium Interior Design Inc
Inspiration for an expansive contemporary seated home bar in Miami with an undermount sink, flat-panel cabinets, light wood cabinets, quartzite benchtops, white splashback, stone slab splashback, porcelain floors, beige floor and white benchtop.
Inspiration for an expansive contemporary seated home bar in Miami with an undermount sink, flat-panel cabinets, light wood cabinets, quartzite benchtops, white splashback, stone slab splashback, porcelain floors, beige floor and white benchtop.
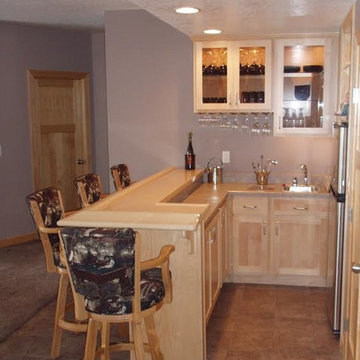
Dura Supreme
This is an example of a small traditional l-shaped seated home bar in Minneapolis with glass-front cabinets, light wood cabinets, wood benchtops, travertine floors and beige floor.
This is an example of a small traditional l-shaped seated home bar in Minneapolis with glass-front cabinets, light wood cabinets, wood benchtops, travertine floors and beige floor.
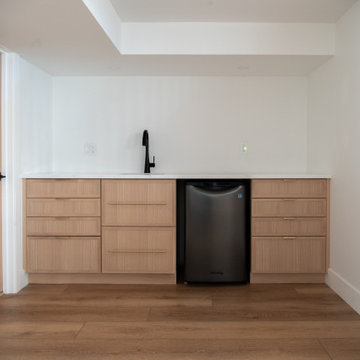
Photo of a mid-sized scandinavian single-wall wet bar in Toronto with an undermount sink, shaker cabinets, light wood cabinets, quartz benchtops, medium hardwood floors and white benchtop.
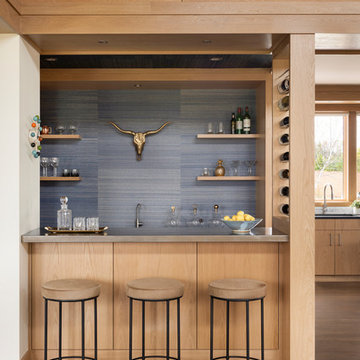
This is an example of a mid-sized contemporary galley wet bar in Minneapolis with an undermount sink, flat-panel cabinets, light wood cabinets, zinc benchtops, blue splashback, medium hardwood floors and brown floor.
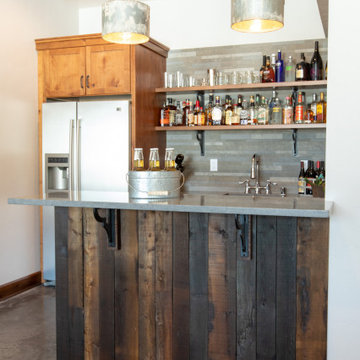
Functional, beautiful, and hard-wearing surfaces are the name of the game in this basement bar. The dark-stained barn wood bar back will hold its own against the inevitable shoe scuffs of guests. The slate back splash tiles and galvanized metal pendant lights are built to last while holding up to years of use.
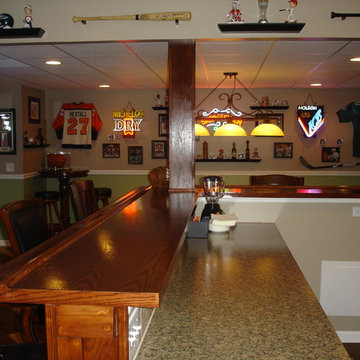
This is an example of a large traditional u-shaped seated home bar in Philadelphia with an undermount sink, recessed-panel cabinets, light wood cabinets, wood benchtops, dark hardwood floors, brown floor and brown benchtop.
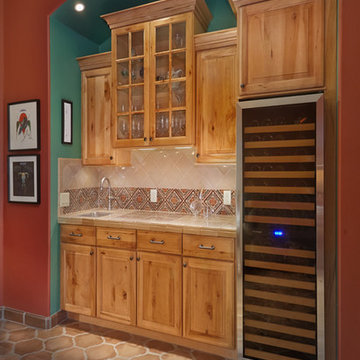
Robin Stancliff
Design ideas for an expansive wet bar in Phoenix with an undermount sink, raised-panel cabinets, light wood cabinets, granite benchtops, multi-coloured splashback, terra-cotta splashback and terra-cotta floors.
Design ideas for an expansive wet bar in Phoenix with an undermount sink, raised-panel cabinets, light wood cabinets, granite benchtops, multi-coloured splashback, terra-cotta splashback and terra-cotta floors.
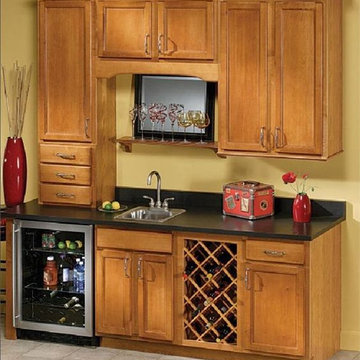
This fantastic built-in home bar features Aristokraft cabinetry. It houses a sink, refrigerator and offers an abundant amount of storage!
Inspiration for a mid-sized single-wall wet bar in New York with a drop-in sink, shaker cabinets, light wood cabinets, granite benchtops, black splashback and porcelain floors.
Inspiration for a mid-sized single-wall wet bar in New York with a drop-in sink, shaker cabinets, light wood cabinets, granite benchtops, black splashback and porcelain floors.
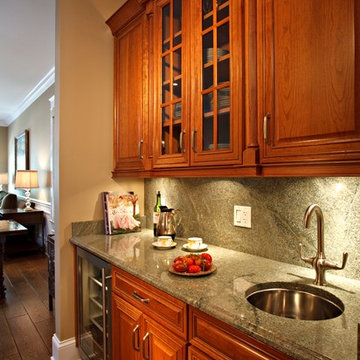
Large traditional l-shaped home bar in Chicago with recessed-panel cabinets, light wood cabinets, granite benchtops, grey splashback, stone tile splashback and ceramic floors.
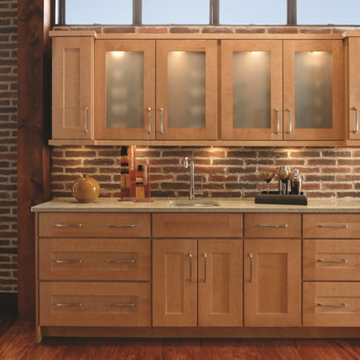
"Cardigan Tile and Plumbing, Inc., t/a Kitchens and Baths by Cardigan
"Yorktowne Cabinetry"
Photo of a contemporary single-wall wet bar in Baltimore with an undermount sink, shaker cabinets, light wood cabinets, granite benchtops, brown splashback, subway tile splashback and medium hardwood floors.
Photo of a contemporary single-wall wet bar in Baltimore with an undermount sink, shaker cabinets, light wood cabinets, granite benchtops, brown splashback, subway tile splashback and medium hardwood floors.
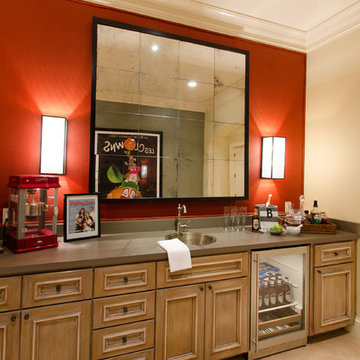
Refreshment bar serving media room
This is an example of a mid-sized traditional single-wall wet bar in Nashville with a drop-in sink, recessed-panel cabinets, light wood cabinets, grey splashback and carpet.
This is an example of a mid-sized traditional single-wall wet bar in Nashville with a drop-in sink, recessed-panel cabinets, light wood cabinets, grey splashback and carpet.
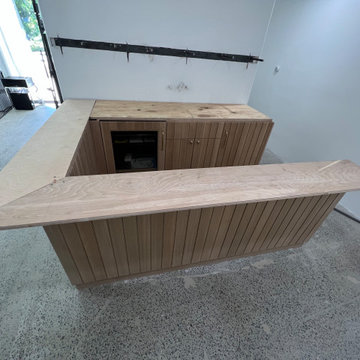
Custom bar fabrication process
Inspiration for a small country u-shaped wet bar in Los Angeles with light wood cabinets.
Inspiration for a small country u-shaped wet bar in Los Angeles with light wood cabinets.

kitchen bar
Inspiration for a mid-sized contemporary single-wall home bar in New York with flat-panel cabinets, light wood cabinets, marble benchtops, white splashback, ceramic splashback, light hardwood floors, beige floor and white benchtop.
Inspiration for a mid-sized contemporary single-wall home bar in New York with flat-panel cabinets, light wood cabinets, marble benchtops, white splashback, ceramic splashback, light hardwood floors, beige floor and white benchtop.
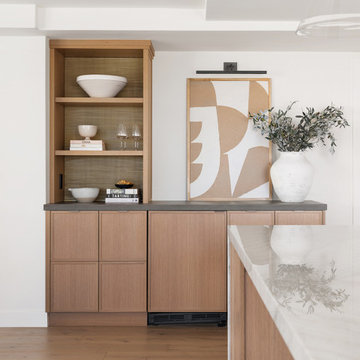
This is an example of a mid-sized single-wall home bar in San Diego with shaker cabinets, light wood cabinets, quartz benchtops, light hardwood floors and grey benchtop.
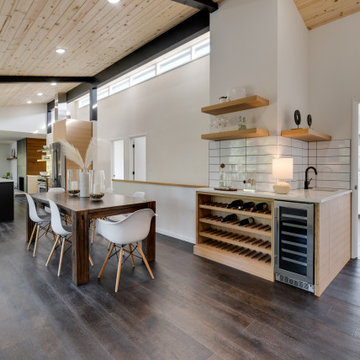
Original location of the kitchen. Stairs into the basement were moved to give more room for an expansive kitchen dining room, and a two story addition was added to create a second ensuite on the main level.
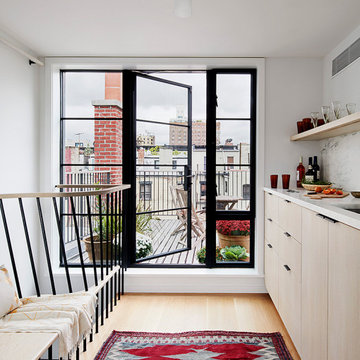
This residence was a complete gut renovation of a 4-story row house in Park Slope, and included a new rear extension and penthouse addition. The owners wished to create a warm, family home using a modern language that would act as a clean canvas to feature rich textiles and items from their world travels. As with most Brooklyn row houses, the existing house suffered from a lack of natural light and connection to exterior spaces, an issue that Principal Brendan Coburn is acutely aware of from his experience re-imagining historic structures in the New York area. The resulting architecture is designed around moments featuring natural light and views to the exterior, of both the private garden and the sky, throughout the house, and a stripped-down language of detailing and finishes allows for the concept of the modern-natural to shine.
Upon entering the home, the kitchen and dining space draw you in with views beyond through the large glazed opening at the rear of the house. An extension was built to allow for a large sunken living room that provides a family gathering space connected to the kitchen and dining room, but remains distinctly separate, with a strong visual connection to the rear garden. The open sculptural stair tower was designed to function like that of a traditional row house stair, but with a smaller footprint. By extending it up past the original roof level into the new penthouse, the stair becomes an atmospheric shaft for the spaces surrounding the core. All types of weather – sunshine, rain, lightning, can be sensed throughout the home through this unifying vertical environment. The stair space also strives to foster family communication, making open living spaces visible between floors. At the upper-most level, a free-form bench sits suspended over the stair, just by the new roof deck, which provides at-ease entertaining. Oak was used throughout the home as a unifying material element. As one travels upwards within the house, the oak finishes are bleached to further degrees as a nod to how light enters the home.
The owners worked with CWB to add their own personality to the project. The meter of a white oak and blackened steel stair screen was designed by the family to read “I love you” in Morse Code, and tile was selected throughout to reference places that hold special significance to the family. To support the owners’ comfort, the architectural design engages passive house technologies to reduce energy use, while increasing air quality within the home – a strategy which aims to respect the environment while providing a refuge from the harsh elements of urban living.
This project was published by Wendy Goodman as her Space of the Week, part of New York Magazine’s Design Hunting on The Cut.
Photography by Kevin Kunstadt
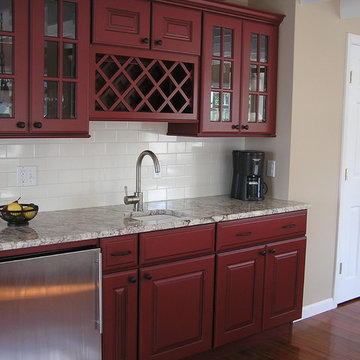
White cottage Ushaped kitchen with a small island. This kitchen is part of a remodel that turned a summer lakeside cottage into a year round home. Open beams and beadboard keep the cottage feel.
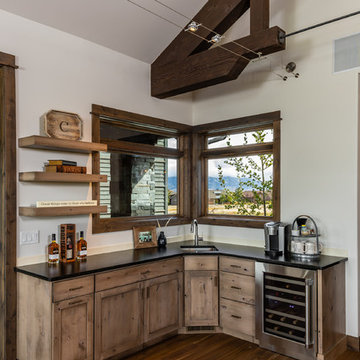
Photo of a country l-shaped wet bar in Other with an undermount sink, brown floor, black benchtop, light wood cabinets and medium hardwood floors.
Home Bar Design Ideas with Red Cabinets and Light Wood Cabinets
9