Home Bar Design Ideas with Red Cabinets and White Cabinets
Refine by:
Budget
Sort by:Popular Today
101 - 120 of 5,669 photos
Item 1 of 3
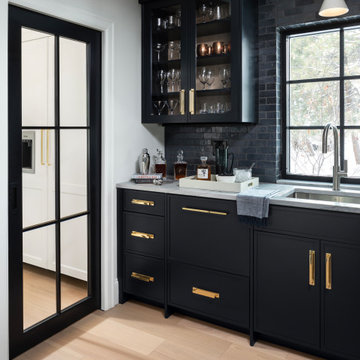
Inspiration for a transitional l-shaped home bar in Denver with white cabinets and light hardwood floors.

The allure of this kitchen begins with the carefully selected palette of Matt Lacquer painted Gin & Tonic and Tuscan Rose. Creating an inviting atmosphere, these warm hues perfectly reflect the light to accentuate the kitchen’s aesthetics.
But it doesn't stop there. The walnut slatted feature doors have been perfectly crafted to add depth and character to the space. Intricate patterns within the slats create a sense of movement, inviting the eye to explore the artistry embedded within them and elevating the kitchen to new heights of sophistication.
Prepare to be enthralled by the pièce de résistance—the Royal Calacatta Gold quartz worktop. Exuding luxury, with its radiant golden veining cascading across a pristine white backdrop, not only does it serve as a functional workspace, it makes a sophisticated statement.
Combining quality materials and finishes via thoughtful design, this kitchen allows our client to enjoy a space which is both aesthetically pleasing and extremely functional.
Feeling inspired by this kitchen or looking for more ideas? Visit our projects page today.

Our Seattle studio gave this dated family home a fabulous facelift with bright interiors, stylish furnishings, and thoughtful decor. We kept all the original interior doors but gave them a beautiful coat of paint and fitted stylish matte black hardware to provide them with that extra elegance. Painting the millwork a creamy light grey color created a fun, unique contrast against the white walls. We opened up walls to create a spacious great room, perfect for this family who loves to entertain. We reimagined the existing pantry as a wet bar, currently a hugely popular spot in the home. To create a seamless indoor-outdoor living space, we used NanaWall doors off the kitchen and living room, allowing our clients to have an open atmosphere in their backyard oasis and covered front deck. Heaters were also added to the front porch ensuring they could enjoy it during all seasons. We used durable furnishings throughout the home to accommodate the growing needs of their two small kids and two dogs. Neutral finishes, warm wood tones, and pops of color achieve a light and airy look reminiscent of the coastal appeal of Puget Sound – only a couple of blocks away from this home. We ensured that we delivered a bold, timeless home to our clients, with every detail reflecting their beautiful personalities.
---
Project designed by interior design studio Kimberlee Marie Interiors. They serve the Seattle metro area including Seattle, Bellevue, Kirkland, Medina, Clyde Hill, and Hunts Point.
For more about Kimberlee Marie Interiors, see here: https://www.kimberleemarie.com/
To learn more about this project, see here:
https://www.kimberleemarie.com/richmond-beach-home-remodel

Transitional single-wall home bar in Dallas with recessed-panel cabinets, white cabinets, marble benchtops, medium hardwood floors, brown floor and multi-coloured benchtop.
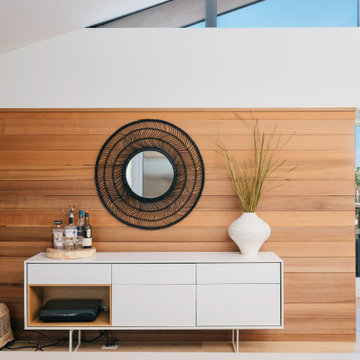
contemporary white storage highlights the cedar wall at the interior and provides space for a home bar and record player
This is an example of a small midcentury single-wall bar cart in Orange County with white cabinets, light hardwood floors and beige floor.
This is an example of a small midcentury single-wall bar cart in Orange County with white cabinets, light hardwood floors and beige floor.

A pass through bar was created between the dining area and the hallway, allowing custom cabinetry, a wine fridge and mosaic tile and stone backsplash to live. The client's collection of blown glass stemware are showcased in the lit cabinets above the serving stations that have hand-painted French tiles within their backsplash.

This is an example of a mid-sized transitional l-shaped home bar in New York with a drop-in sink, beaded inset cabinets, white cabinets, solid surface benchtops, white splashback, porcelain splashback, medium hardwood floors and white benchtop.

Custom Peruvian walnut wet bar designed by Jesse Jarrett of Jarrett Designs LLC. To learn more visit glumber.com
#glumber #Grothouse #JesseJarrett #JarrettDesignsLLC
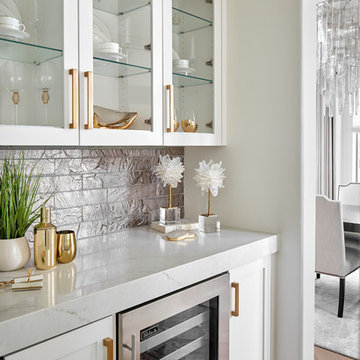
This small but practical bar packs a bold design punch. It's complete with wine refrigerator, icemaker, a liquor storage cabinet pullout and a bar sink. LED lighting provides shimmer to the glass cabinets and metallic backsplash tile, while a glass and gold chandelier adds drama. Quartz countertops provide ease in cleaning and peace of mind against wine stains. The arched entry ways lead to the kitchen and dining areas, while the opening to the hallway provides the perfect place to walk up and converse at the bar.
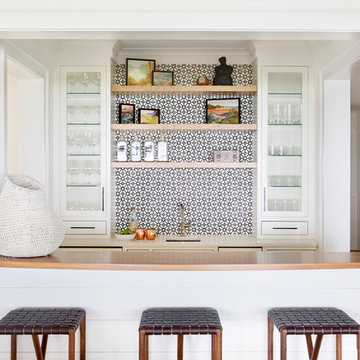
Stunning built in wet bar with black and white geometric tile, floating shelves, glass front cabinets, built in wine refrigerator and ice maker. Perfect for entertaining.
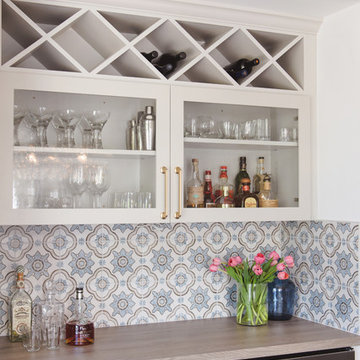
Photo of a mid-sized contemporary galley home bar in San Diego with glass-front cabinets, white cabinets, wood benchtops, multi-coloured splashback and ceramic splashback.
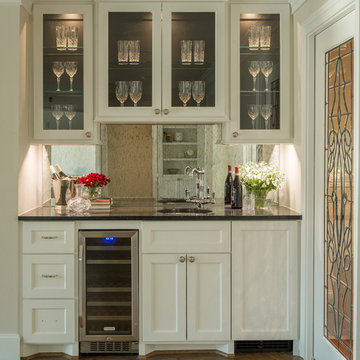
Small spaces sometimes have the best details! This small wetbar is full of fun, sparkling surprises. The custom leaded glass pocket door separates the great room from the dining room while still transferring natural light through the center of the house.
Painting the back of the upper cabinets black allows the crystal stemware to really sparkle in the hidden lighting. The antiqued mirror backsplash reflects the polished nickel bar faucet and hammered silver sink.
Add the mini wine chiller and ice maker and here’s the perfect spot for entertaining!
Photographer:
Daniel Angulo
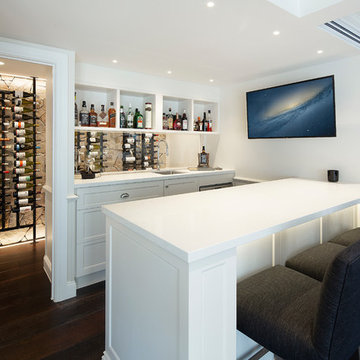
Caco Photography
Design ideas for a mid-sized beach style seated home bar in Brisbane with an undermount sink, white cabinets, quartz benchtops, dark hardwood floors, brown floor, white benchtop, open cabinets and glass sheet splashback.
Design ideas for a mid-sized beach style seated home bar in Brisbane with an undermount sink, white cabinets, quartz benchtops, dark hardwood floors, brown floor, white benchtop, open cabinets and glass sheet splashback.
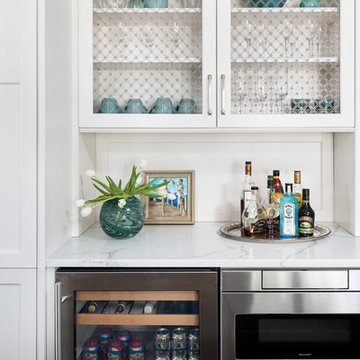
This kitchen was in desperate need of a makeover. (see the original space at the end) There was a truly odd peninsula that blocked the cook from access to the refrigerator behind it. The span was only 33" which made working in the area almost impossible. The peninsula was also the weekly dining area, but did not function well. This makeovers is truly one of my favoirites as it shows what good design can do for a space!
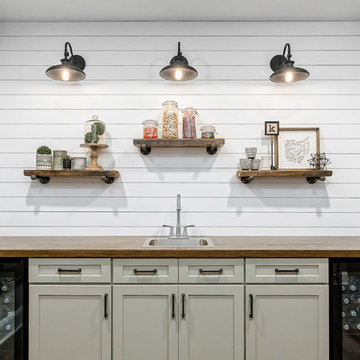
Mid-sized country single-wall seated home bar in Columbus with a drop-in sink, shaker cabinets, white cabinets, wood benchtops, white splashback, timber splashback, medium hardwood floors and brown floor.
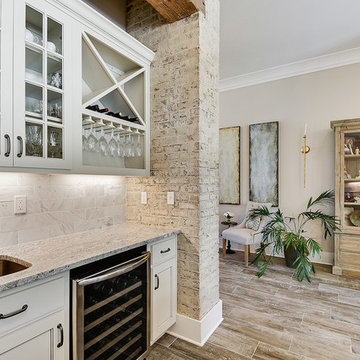
Hurley Homes, LLC
Design ideas for a small transitional single-wall wet bar in New Orleans with an undermount sink, glass-front cabinets, white cabinets, granite benchtops, white splashback, marble splashback, porcelain floors and brown floor.
Design ideas for a small transitional single-wall wet bar in New Orleans with an undermount sink, glass-front cabinets, white cabinets, granite benchtops, white splashback, marble splashback, porcelain floors and brown floor.
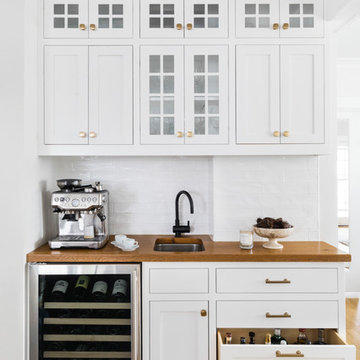
Combination wet bar and coffee bar. Bottom drawer is sized for liquor bottles.
Joyelle West Photography
This is an example of a mid-sized traditional single-wall wet bar in Boston with an undermount sink, white cabinets, wood benchtops, white splashback, subway tile splashback, medium hardwood floors, brown benchtop and shaker cabinets.
This is an example of a mid-sized traditional single-wall wet bar in Boston with an undermount sink, white cabinets, wood benchtops, white splashback, subway tile splashback, medium hardwood floors, brown benchtop and shaker cabinets.
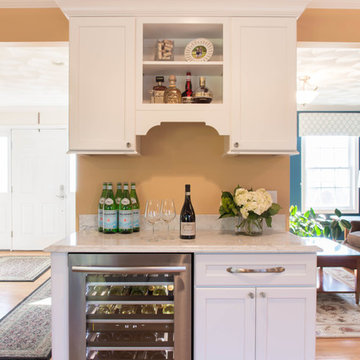
Complete Dry Bar Remodel Designed by Interior Designer Nathan J. Reynolds and Installed by Wescott Building & Remodeling, LLC. phone: (401) 234-6194 and (508) 837-3972 email: nathan@insperiors.com www.insperiors.com Photography Courtesy of © 2017 C. Shaw Photography.
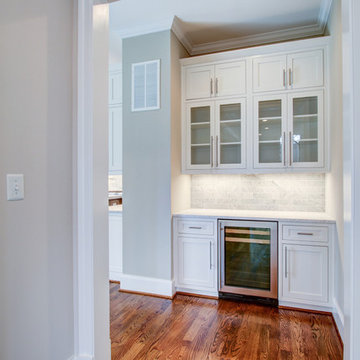
Beverage center to serve the Great Room & Dining Room while entertaining.
This is an example of a small transitional single-wall home bar in DC Metro with recessed-panel cabinets, white cabinets, marble benchtops, multi-coloured splashback, marble splashback and medium hardwood floors.
This is an example of a small transitional single-wall home bar in DC Metro with recessed-panel cabinets, white cabinets, marble benchtops, multi-coloured splashback, marble splashback and medium hardwood floors.
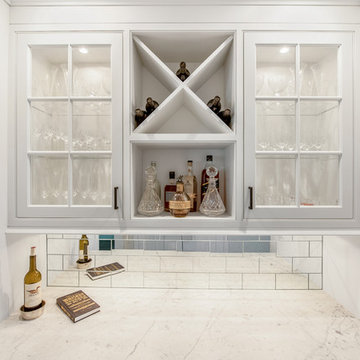
Inspiration for a small transitional single-wall wet bar in New York with beaded inset cabinets, white cabinets, marble benchtops, mirror splashback and dark hardwood floors.
Home Bar Design Ideas with Red Cabinets and White Cabinets
6