Home Bar Design Ideas with Red Splashback and White Splashback
Refine by:
Budget
Sort by:Popular Today
81 - 100 of 5,032 photos
Item 1 of 3
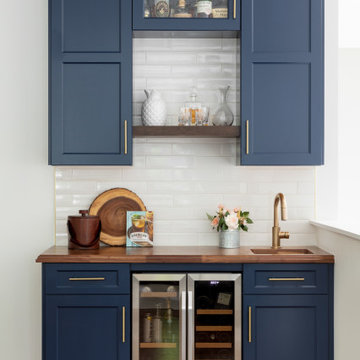
Inspiration for a transitional single-wall wet bar in Boston with an undermount sink, shaker cabinets, blue cabinets, wood benchtops, white splashback, mosaic tile splashback, medium hardwood floors, brown floor and brown benchtop.
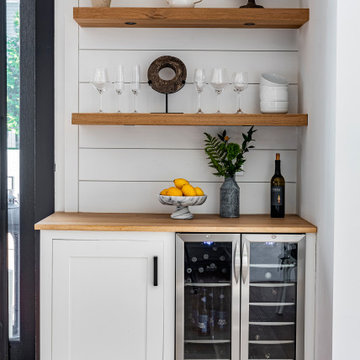
Kitchen photography project in Quincy, MA 8 19 19
Design: Amy Lynn Interiors
Interiors by Raquel
Photography: Keitaro Yoshioka Photography
This is an example of a small transitional single-wall home bar in Boston with no sink, shaker cabinets, white cabinets, wood benchtops, white splashback, timber splashback, light hardwood floors, beige floor and beige benchtop.
This is an example of a small transitional single-wall home bar in Boston with no sink, shaker cabinets, white cabinets, wood benchtops, white splashback, timber splashback, light hardwood floors, beige floor and beige benchtop.
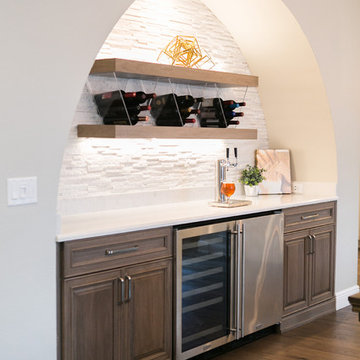
This kitchen remodel and newly constructed bar area is enhanced by the classic and clean look of Aurea Stone Epitome stone.
Designed by: KBF Design Gallery
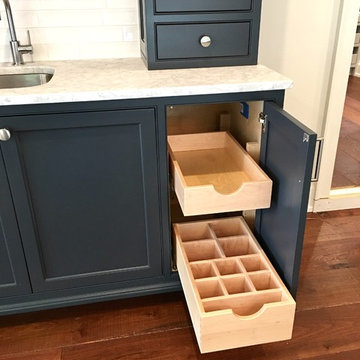
Photo of a transitional home bar in Other with an undermount sink, beaded inset cabinets, grey cabinets, marble benchtops, white splashback, subway tile splashback, dark hardwood floors, brown floor and grey benchtop.
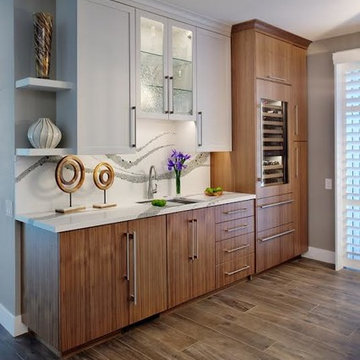
By removing the closets there was enough space to add the needed appliances, plumbing and cabinets to transform this space into a luxury bar area. While incorporating the adjacent space’s materials and finishes (stained walnut cabinets, painted maple cabinets and matte quartz countertops with a hint of gold and purple glitz), a distinctive style was created by using the white maple cabinets for wall cabinets and the slab walnut veneer for base cabinets to anchor the space. The centered glass door wall cabinet provides an ideal location for displaying drinkware while the floating shelves serve as a display for three-dimensional art. To provide maximum function, roll out trays and a two-tiered cutlery divider was integrated into the cabinets. In addition, the bar includes integrated wine storage with refrigerator drawers which is ideal not only for wine but also bottled water, mixers and condiments for the bar. This entertainment area was finished by adding an integrated ice maker and a Galley sink, which is a workstation equipped with a 5-piece culinary kit including cutting board, drying rack, colander, bowl, and lower-tier platform, providing pure luxury for slicing garnishes and condiments for cocktail hour.
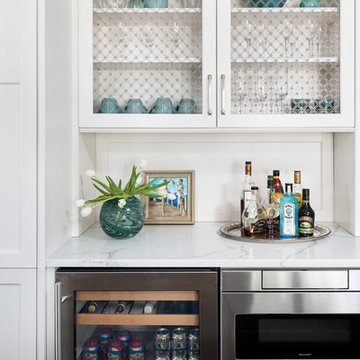
This kitchen was in desperate need of a makeover. (see the original space at the end) There was a truly odd peninsula that blocked the cook from access to the refrigerator behind it. The span was only 33" which made working in the area almost impossible. The peninsula was also the weekly dining area, but did not function well. This makeovers is truly one of my favoirites as it shows what good design can do for a space!
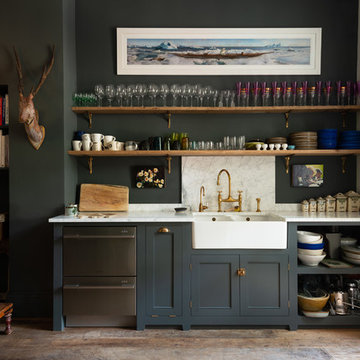
Scandinavian single-wall home bar in Other with recessed-panel cabinets, blue cabinets, white splashback, dark hardwood floors, brown floor and white benchtop.
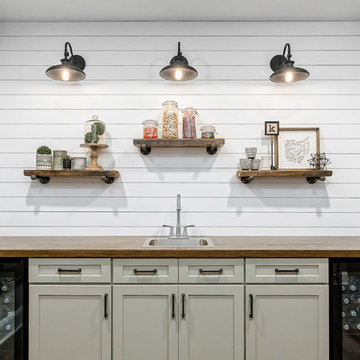
Mid-sized country single-wall seated home bar in Columbus with a drop-in sink, shaker cabinets, white cabinets, wood benchtops, white splashback, timber splashback, medium hardwood floors and brown floor.
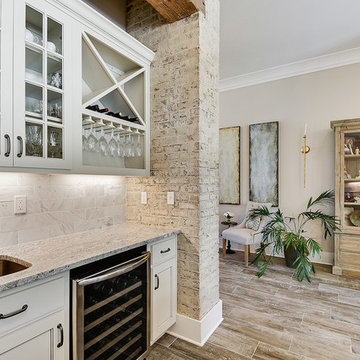
Hurley Homes, LLC
Design ideas for a small transitional single-wall wet bar in New Orleans with an undermount sink, glass-front cabinets, white cabinets, granite benchtops, white splashback, marble splashback, porcelain floors and brown floor.
Design ideas for a small transitional single-wall wet bar in New Orleans with an undermount sink, glass-front cabinets, white cabinets, granite benchtops, white splashback, marble splashback, porcelain floors and brown floor.
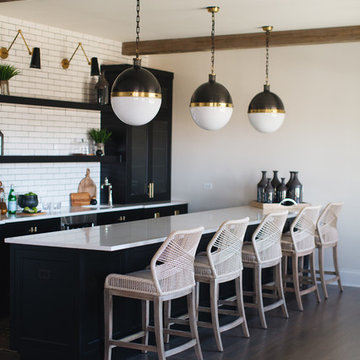
Inspiration for a country galley wet bar in Chicago with an undermount sink, shaker cabinets, black cabinets, white splashback, subway tile splashback, medium hardwood floors and brown floor.
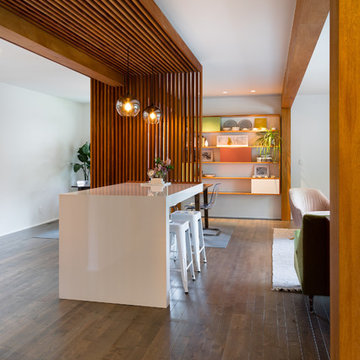
Mid-Century house remodel. Design by aToM. Construction and installation of mahogany structure and custom cabinetry by d KISER design.construct, inc. Photograph by Colin Conces Photography
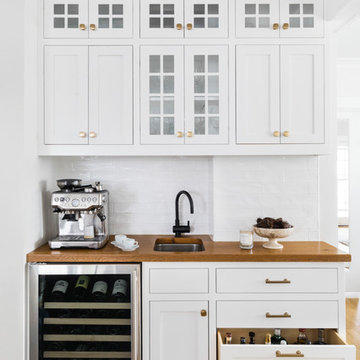
Combination wet bar and coffee bar. Bottom drawer is sized for liquor bottles.
Joyelle West Photography
This is an example of a mid-sized traditional single-wall wet bar in Boston with an undermount sink, white cabinets, wood benchtops, white splashback, subway tile splashback, medium hardwood floors, brown benchtop and shaker cabinets.
This is an example of a mid-sized traditional single-wall wet bar in Boston with an undermount sink, white cabinets, wood benchtops, white splashback, subway tile splashback, medium hardwood floors, brown benchtop and shaker cabinets.
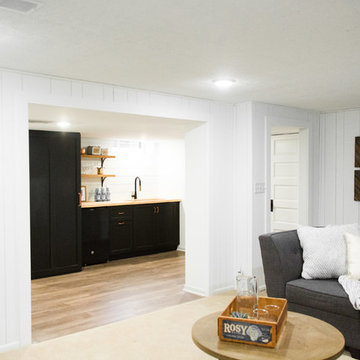
Mid-sized transitional single-wall wet bar in Minneapolis with an undermount sink, shaker cabinets, black cabinets, wood benchtops, white splashback, timber splashback, vinyl floors and brown floor.
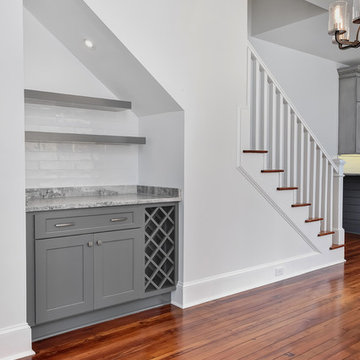
William Quarles Photography
Small transitional single-wall home bar in Charleston with no sink, shaker cabinets, grey cabinets, granite benchtops, white splashback, glass tile splashback, dark hardwood floors and brown floor.
Small transitional single-wall home bar in Charleston with no sink, shaker cabinets, grey cabinets, granite benchtops, white splashback, glass tile splashback, dark hardwood floors and brown floor.
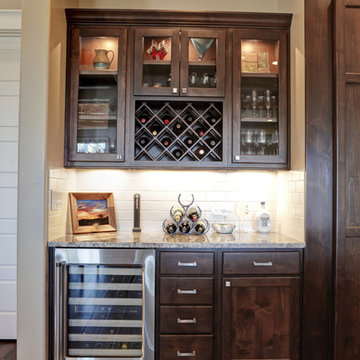
This is an example of a mid-sized country single-wall home bar in Austin with glass-front cabinets, dark wood cabinets, granite benchtops, white splashback, subway tile splashback, dark hardwood floors and brown floor.
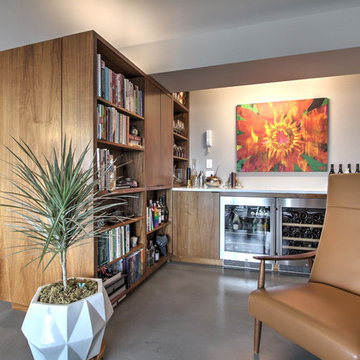
Remodel of a 1960's condominium to modernize and open up the space to the view.
Ambrose Construction.
Michael Dickter photography.
Inspiration for a small modern single-wall wet bar in Seattle with flat-panel cabinets, dark wood cabinets, quartz benchtops, white splashback and concrete floors.
Inspiration for a small modern single-wall wet bar in Seattle with flat-panel cabinets, dark wood cabinets, quartz benchtops, white splashback and concrete floors.
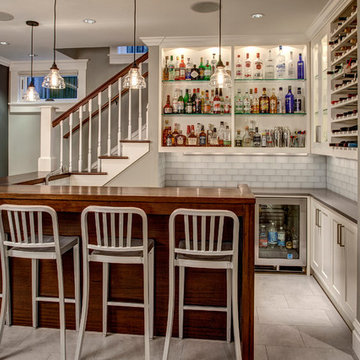
The basement bar uses space that would otherwise be empty square footage. A custom bar aligns with the stair treads and is the same wood and finish as the floors upstairs. John Wilbanks Photography
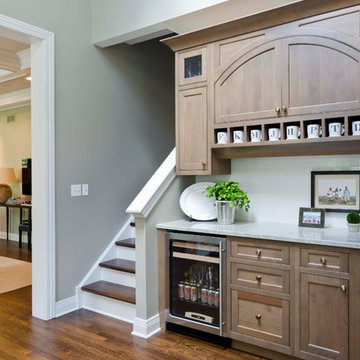
Transitional space that is clean and open, yet cozy and comfortable
This is an example of a large traditional single-wall home bar in Chicago with an undermount sink, recessed-panel cabinets, white cabinets, marble benchtops, white splashback, ceramic splashback, medium hardwood floors, brown floor and white benchtop.
This is an example of a large traditional single-wall home bar in Chicago with an undermount sink, recessed-panel cabinets, white cabinets, marble benchtops, white splashback, ceramic splashback, medium hardwood floors, brown floor and white benchtop.
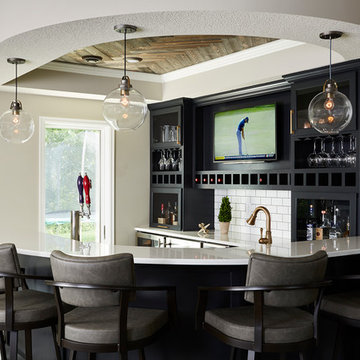
This bar is perfect for entertaining family and friends. Fully equipped with with a keg for the adults and a root beer keg for the kids! The herringbone wood ceiling really warms up the feel of the bar!

Design ideas for a transitional single-wall wet bar in New York with an undermount sink, flat-panel cabinets, medium wood cabinets, quartzite benchtops, white splashback, stone slab splashback and white benchtop.
Home Bar Design Ideas with Red Splashback and White Splashback
5