Home Bar Design Ideas with Shaker Cabinets and Cement Tile Splashback
Refine by:
Budget
Sort by:Popular Today
21 - 40 of 44 photos
Item 1 of 3
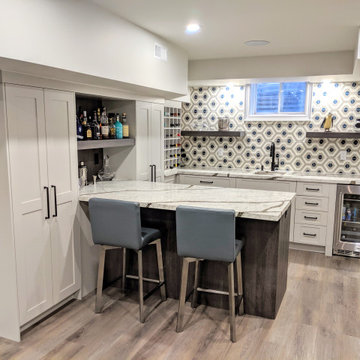
This basement bar includes an island that is attached to the side cabinetry for optimal use of the available spacing.
Inspiration for a mid-sized transitional l-shaped wet bar in Toronto with an undermount sink, shaker cabinets, grey cabinets, quartz benchtops, multi-coloured splashback, cement tile splashback, vinyl floors, brown floor and white benchtop.
Inspiration for a mid-sized transitional l-shaped wet bar in Toronto with an undermount sink, shaker cabinets, grey cabinets, quartz benchtops, multi-coloured splashback, cement tile splashback, vinyl floors, brown floor and white benchtop.
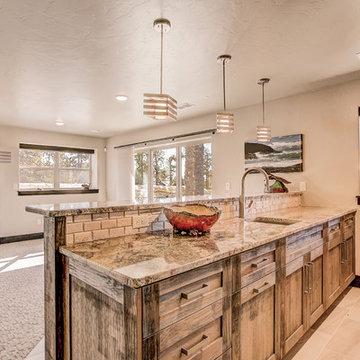
BBC Custom Line, Shaker door style in clear Alder
Mid-sized arts and crafts galley seated home bar in Denver with shaker cabinets, medium wood cabinets, quartz benchtops, beige splashback, cement tile splashback and ceramic floors.
Mid-sized arts and crafts galley seated home bar in Denver with shaker cabinets, medium wood cabinets, quartz benchtops, beige splashback, cement tile splashback and ceramic floors.
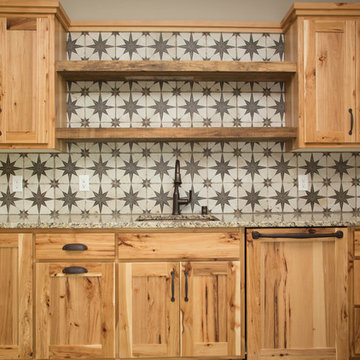
Design ideas for a mid-sized transitional single-wall wet bar in Minneapolis with an undermount sink, shaker cabinets, medium wood cabinets, granite benchtops, multi-coloured splashback and cement tile splashback.
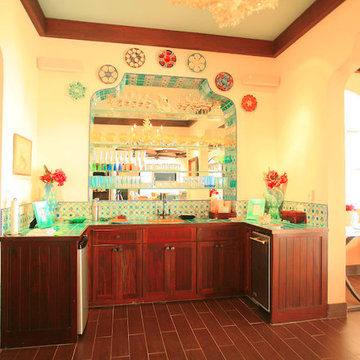
Large eclectic u-shaped wet bar in Austin with an undermount sink, shaker cabinets, dark wood cabinets, beige splashback, cement tile splashback and porcelain floors.
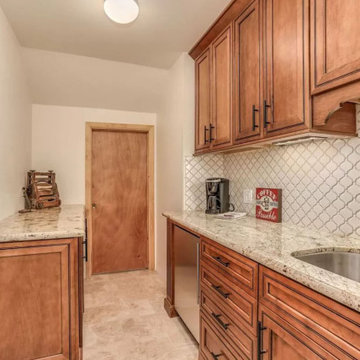
This space was created outside of the master closet to have a master suit kitchen.
Luxury mountain home located in Idyllwild, CA. Full home design of this 3 story home. Luxury finishes, antiques, and touches of the mountain make this home inviting to everyone that visits this home nestled next to a creek in the quiet mountains.
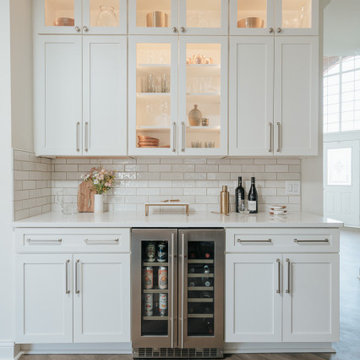
Inspiration for a mid-sized modern l-shaped home bar in Detroit with shaker cabinets, white cabinets, quartz benchtops, white splashback, cement tile splashback, light hardwood floors, grey floor and white benchtop.
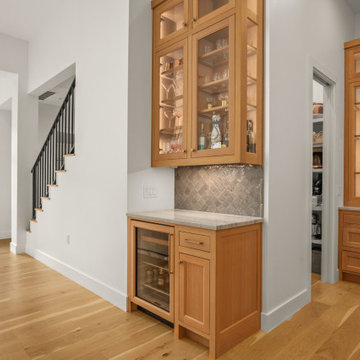
Large transitional single-wall home bar in Austin with shaker cabinets, light wood cabinets, quartzite benchtops, cement tile splashback, beige floor and grey benchtop.
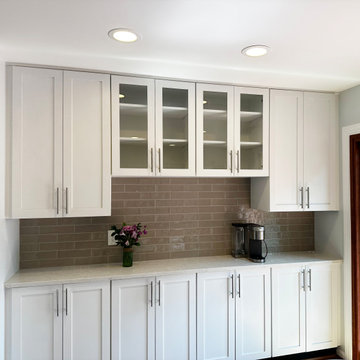
We created a transitional style coffee bar with additional storage for this home in Kingstowne, VA. The space previously housed a couple of free standing cabinets, but the family wanted to make the area a part of their kitchen and add more storage space as well as have a more expansive coffee prep area. The cabinets were custom created for their space.
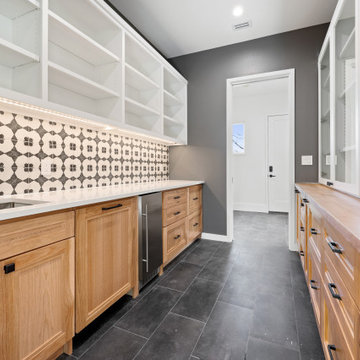
Design ideas for a modern galley wet bar in Dallas with an undermount sink, shaker cabinets, brown cabinets, quartz benchtops, black splashback, cement tile splashback, porcelain floors, black floor and white benchtop.
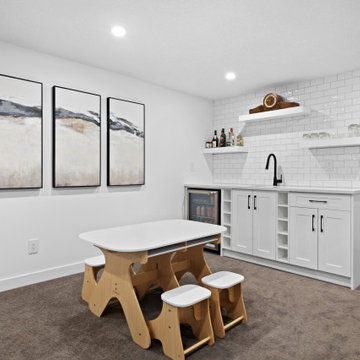
Design ideas for a small contemporary single-wall wet bar in Calgary with an undermount sink, shaker cabinets, white cabinets, quartz benchtops, white splashback, cement tile splashback, carpet, brown floor and white benchtop.
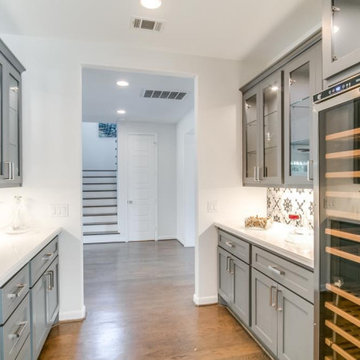
Photo of a galley wet bar in Houston with no sink, shaker cabinets, grey cabinets, quartz benchtops, multi-coloured splashback, cement tile splashback, dark hardwood floors, brown floor and white benchtop.
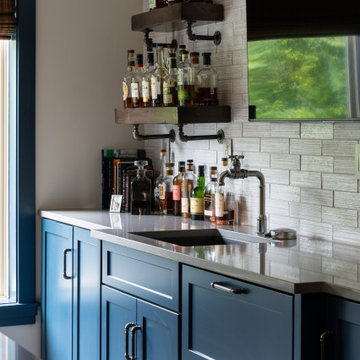
We turned this basement into a sleek modern space with industrial fixtures and hardware and rustic tile. Warm weathered wood floors and striking royal blue cabinetry set a soothing mood for this place of relaxation.
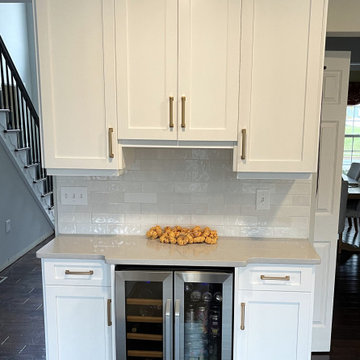
Dry bar area off the kitchen.
Design ideas for a large u-shaped wet bar in Philadelphia with shaker cabinets, white cabinets, granite benchtops, white splashback, cement tile splashback, dark hardwood floors, brown floor and grey benchtop.
Design ideas for a large u-shaped wet bar in Philadelphia with shaker cabinets, white cabinets, granite benchtops, white splashback, cement tile splashback, dark hardwood floors, brown floor and grey benchtop.

This modern farmhouse coffee bar features a straight-stacked gray tile backsplash with open shelving, black leathered quartz countertops, and matte black farmhouse lights on an arm. The rift-sawn white oak cabinets conceal Sub Zero refrigerator and freezer drawers.
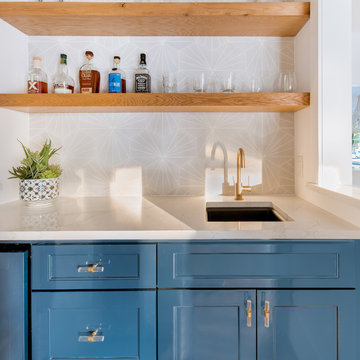
This is an example of a mid-sized contemporary home bar in Dallas with an undermount sink, shaker cabinets, blue cabinets, quartz benchtops, grey splashback, cement tile splashback, light hardwood floors and white benchtop.
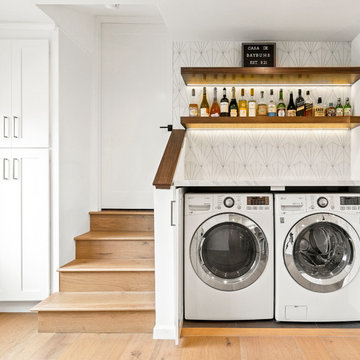
The bar area also doubles as a laundry area, with matching quartz countertops, Starburst concrete tile backsplash and custom walnut shelves matching the stairs handrail, with led lights under each shelve.
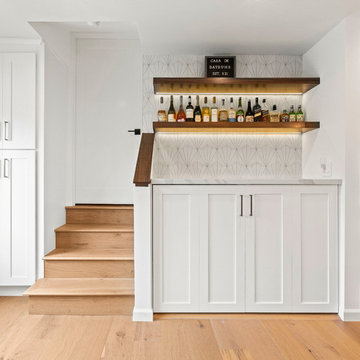
The bar area also doubles as a laundry area, with matching quartz countertops, Starburst concrete tile backsplash and custom walnut shelves matching the stairs handrail, with led lights under each shelve.
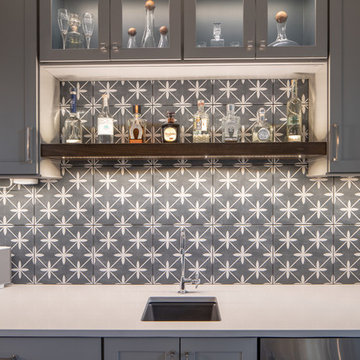
Inspiration for a mid-sized transitional single-wall wet bar in Indianapolis with an undermount sink, shaker cabinets, grey cabinets, grey splashback, cement tile splashback, medium hardwood floors, brown floor and white benchtop.
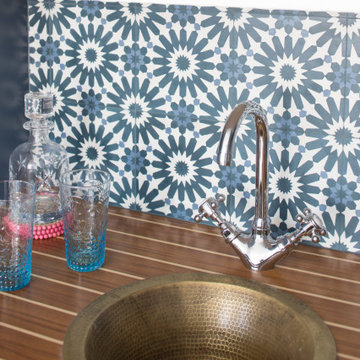
Sometimes what you’re looking for is right in your own backyard. This is what our Darien Reno Project homeowners decided as we launched into a full house renovation beginning in 2017. The project lasted about one year and took the home from 2700 to 4000 square feet.
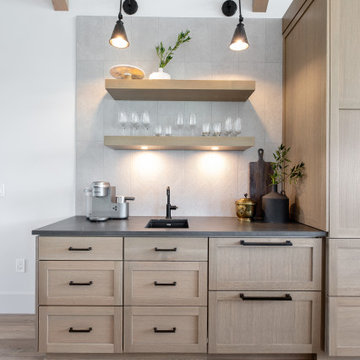
This modern farmhouse coffee bar features a straight-stacked gray tile backsplash with open shelving, black leathered quartz countertops, and matte black farmhouse lights on an arm. The rift-sawn white oak cabinets conceal Sub Zero refrigerator and freezer drawers.
Home Bar Design Ideas with Shaker Cabinets and Cement Tile Splashback
2