Home Bar Design Ideas with Shaker Cabinets and Ceramic Splashback
Refine by:
Budget
Sort by:Popular Today
101 - 120 of 721 photos
Item 1 of 3
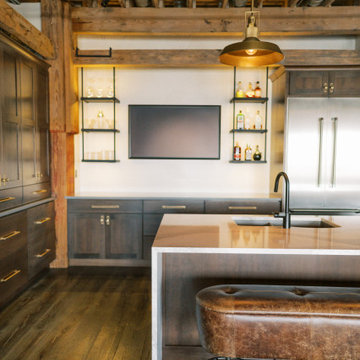
This remodel transformed two condos into one, overcoming access challenges. We designed the space for a seamless transition, adding function with a laundry room, powder room, bar, and entertaining space.
This bar area boasts ample open and closed storage, a spacious counter with seating, and a refrigerator – ideal for seamless entertaining in a beautifully curated space.
---Project by Wiles Design Group. Their Cedar Rapids-based design studio serves the entire Midwest, including Iowa City, Dubuque, Davenport, and Waterloo, as well as North Missouri and St. Louis.
For more about Wiles Design Group, see here: https://wilesdesigngroup.com/
To learn more about this project, see here: https://wilesdesigngroup.com/cedar-rapids-condo-remodel
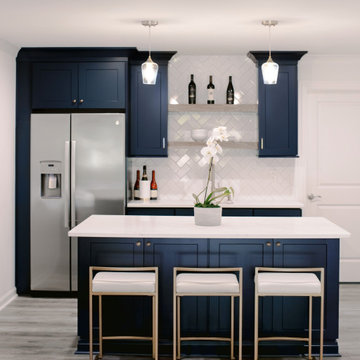
Design ideas for a small beach style single-wall home bar in Atlanta with shaker cabinets, blue cabinets, quartz benchtops, white splashback, ceramic splashback, laminate floors, multi-coloured floor and white benchtop.

Such an exciting transformation for this sweet family. A modern take on Southwest design has us swooning over these neutrals with bold and fun pops of color and accents that showcase the gorgeous footprint of this kitchen, dining, and drop zone to expertly tuck away the belonging of a busy family!
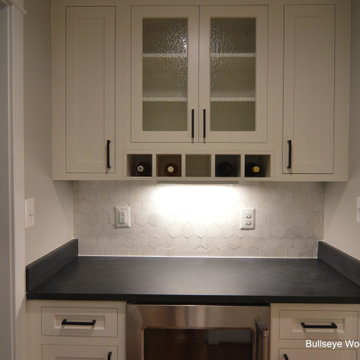
Butlers pantry features inset custom cabinetry in shaker door style with rain glass front cabinet, wine cubbies and wine refrigerator.
This is an example of a small single-wall home bar in DC Metro with shaker cabinets, white cabinets, quartz benchtops, white splashback, ceramic splashback and black benchtop.
This is an example of a small single-wall home bar in DC Metro with shaker cabinets, white cabinets, quartz benchtops, white splashback, ceramic splashback and black benchtop.
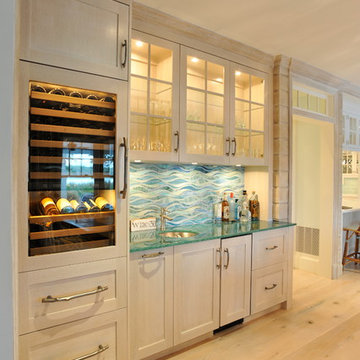
Photo by Tony Lopez / East End Film & Digital
Photo of a mid-sized beach style single-wall wet bar in New York with an undermount sink, shaker cabinets, light wood cabinets, glass benchtops, blue splashback, ceramic splashback, light hardwood floors, brown floor and turquoise benchtop.
Photo of a mid-sized beach style single-wall wet bar in New York with an undermount sink, shaker cabinets, light wood cabinets, glass benchtops, blue splashback, ceramic splashback, light hardwood floors, brown floor and turquoise benchtop.
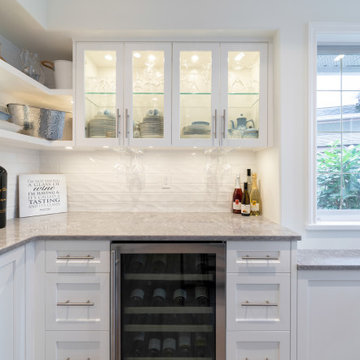
This extensive renovation consisted of a full kitchen and living area remodel, upscale wine cellar room complete with a floor to ceiling wine display wall, office / guest room, and laundry room.
Specific custom cabinetry and millwork, flooring, tile, and lighting, were added to each room to create a contemporary yet lived-in feel. Every detail was carefully chosen to compliment the home owner's style and needs.
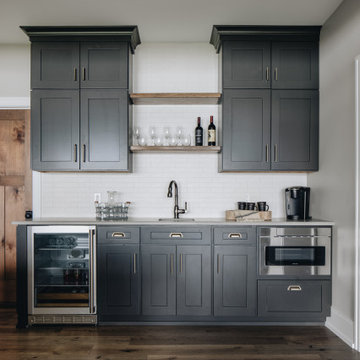
Inspiration for a large modern single-wall wet bar in Grand Rapids with an undermount sink, shaker cabinets, grey cabinets, quartz benchtops, white splashback, ceramic splashback, medium hardwood floors and grey benchtop.
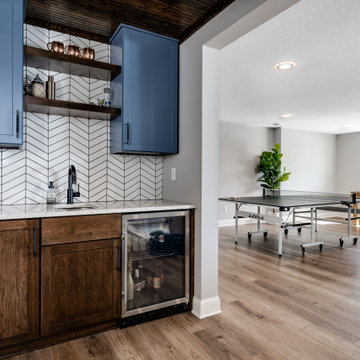
For this space, we focused on family entertainment. With lots of storage for games, books, and movies, a space dedicated to pastimes like ping pong! A wet bar for easy entertainment for all ages. Fun under the stairs wine storage. And lastly, a big bathroom with extra storage and a big walk-in shower.

2021 - 3,100 square foot Coastal Farmhouse Style Residence completed with French oak hardwood floors throughout, light and bright with black and natural accents.
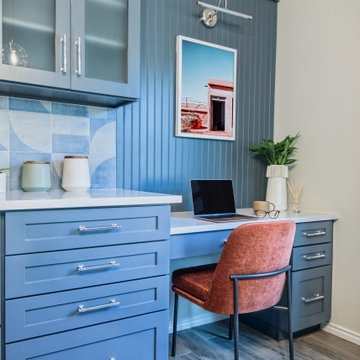
Built in Desk/Bar
Inspiration for a mid-sized modern single-wall home bar in Austin with shaker cabinets, blue cabinets, quartzite benchtops, blue splashback, ceramic splashback, ceramic floors, brown floor and white benchtop.
Inspiration for a mid-sized modern single-wall home bar in Austin with shaker cabinets, blue cabinets, quartzite benchtops, blue splashback, ceramic splashback, ceramic floors, brown floor and white benchtop.
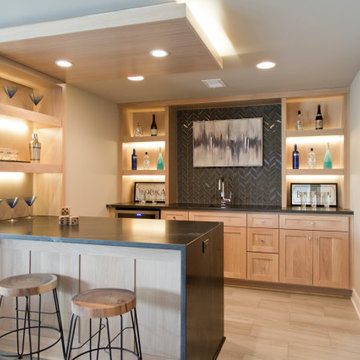
Wall color: Passive #7064
Countertops: Nero Orion Honed
Tile: Emser Edge in Pewter
Light Fixtures: Wilson Lighting
Faucets: Moen STo in Chrome - MS62308

Arden Model - Tradition Collection
Pricing, floorplans, virtual tours, community information & more at https://www.robertthomashomes.com/
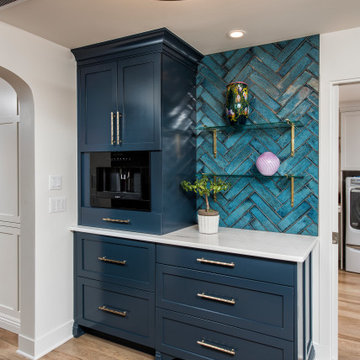
Photo of a large traditional single-wall home bar in Other with shaker cabinets, blue cabinets, marble benchtops, blue splashback, ceramic splashback, light hardwood floors and white benchtop.
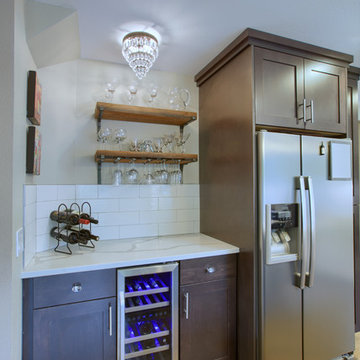
Design ideas for a small contemporary single-wall wet bar in Seattle with shaker cabinets, dark wood cabinets, quartz benchtops, white splashback, ceramic splashback, medium hardwood floors, brown floor and white benchtop.
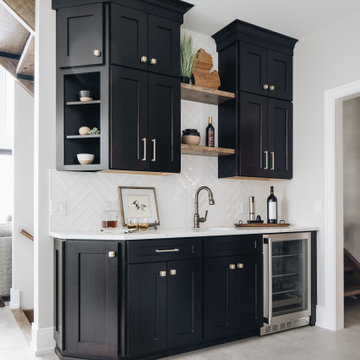
white herringbone b
Design ideas for a large modern single-wall wet bar in Grand Rapids with an undermount sink, shaker cabinets, black cabinets, quartz benchtops, white splashback, ceramic splashback, porcelain floors, grey floor and white benchtop.
Design ideas for a large modern single-wall wet bar in Grand Rapids with an undermount sink, shaker cabinets, black cabinets, quartz benchtops, white splashback, ceramic splashback, porcelain floors, grey floor and white benchtop.
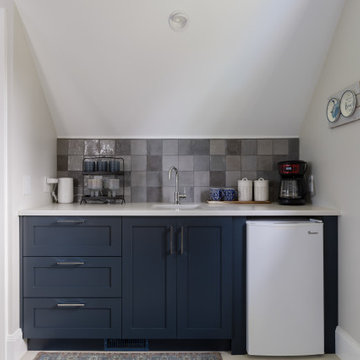
Photo of a small transitional single-wall wet bar in Vancouver with an undermount sink, shaker cabinets, blue cabinets, quartz benchtops, grey splashback, ceramic splashback and white benchtop.

Our Carmel design-build studio was tasked with organizing our client’s basement and main floor to improve functionality and create spaces for entertaining.
In the basement, the goal was to include a simple dry bar, theater area, mingling or lounge area, playroom, and gym space with the vibe of a swanky lounge with a moody color scheme. In the large theater area, a U-shaped sectional with a sofa table and bar stools with a deep blue, gold, white, and wood theme create a sophisticated appeal. The addition of a perpendicular wall for the new bar created a nook for a long banquette. With a couple of elegant cocktail tables and chairs, it demarcates the lounge area. Sliding metal doors, chunky picture ledges, architectural accent walls, and artsy wall sconces add a pop of fun.
On the main floor, a unique feature fireplace creates architectural interest. The traditional painted surround was removed, and dark large format tile was added to the entire chase, as well as rustic iron brackets and wood mantel. The moldings behind the TV console create a dramatic dimensional feature, and a built-in bench along the back window adds extra seating and offers storage space to tuck away the toys. In the office, a beautiful feature wall was installed to balance the built-ins on the other side. The powder room also received a fun facelift, giving it character and glitz.
---
Project completed by Wendy Langston's Everything Home interior design firm, which serves Carmel, Zionsville, Fishers, Westfield, Noblesville, and Indianapolis.
For more about Everything Home, see here: https://everythinghomedesigns.com/
To learn more about this project, see here:
https://everythinghomedesigns.com/portfolio/carmel-indiana-posh-home-remodel

Inspiration for a small contemporary single-wall home bar in San Francisco with no sink, shaker cabinets, white cabinets, quartz benchtops, white splashback, ceramic splashback, light hardwood floors, grey floor and grey benchtop.
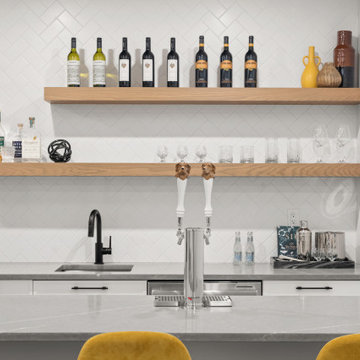
This custom bar was designed to have a keg and wine fridge with lots of open display shelving.
Photo of a large contemporary galley wet bar in Calgary with an undermount sink, shaker cabinets, white cabinets, quartz benchtops, white splashback, ceramic splashback, vinyl floors, brown floor and grey benchtop.
Photo of a large contemporary galley wet bar in Calgary with an undermount sink, shaker cabinets, white cabinets, quartz benchtops, white splashback, ceramic splashback, vinyl floors, brown floor and grey benchtop.

Designer Sarah Robertson of Studio Dearborn helped a neighbor and friend to update a “builder grade” kitchen into a personal, family space that feels luxurious and inviting.
The homeowner wanted to solve a number of storage and flow problems in the kitchen, including a wasted area dedicated to a desk, too-little pantry storage, and her wish for a kitchen bar. The all white builder kitchen lacked character, and the client wanted to inject color, texture and personality into the kitchen while keeping it classic.
Home Bar Design Ideas with Shaker Cabinets and Ceramic Splashback
6