Home Bar Design Ideas with Shaker Cabinets and Grey Benchtop
Refine by:
Budget
Sort by:Popular Today
141 - 160 of 813 photos
Item 1 of 3
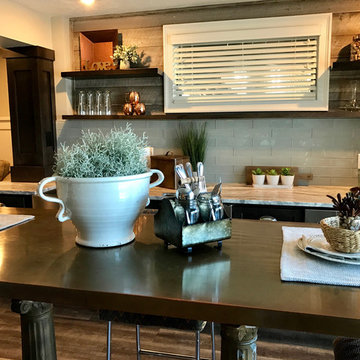
This is an example of a mid-sized transitional single-wall wet bar in Grand Rapids with shaker cabinets, black cabinets, quartzite benchtops, blue splashback, glass tile splashback, vinyl floors, grey floor and grey benchtop.
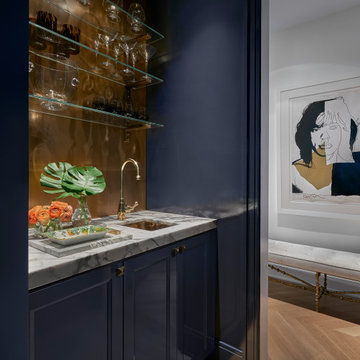
Having successfully designed the then bachelor’s penthouse residence at the Waldorf Astoria, Kadlec Architecture + Design was retained to combine 2 units into a full floor residence in the historic Palmolive building in Chicago. The couple was recently married and have five older kids between them all in their 20s. She has 2 girls and he has 3 boys (Think Brady bunch). Nate Berkus and Associates was the interior design firm, who is based in Chicago as well, so it was a fun collaborative process.
Details:
-Brass inlay in natural oak herringbone floors running the length of the hallway, which joins in the rotunda.
-Bronze metal and glass doors bring natural light into the interior of the residence and main hallway as well as highlight dramatic city and lake views.
-Billiards room is paneled in walnut with navy suede walls. The bar countertop is zinc.
-Kitchen is black lacquered with grass cloth walls and has two inset vintage brass vitrines.
-High gloss lacquered office
-Lots of vintage/antique lighting from Paris flea market (dining room fixture, over-scaled sconces in entry)
-World class art collection
Photography: Tony Soluri, Interior Design: Nate Berkus Interiors and Sasha Adler Design
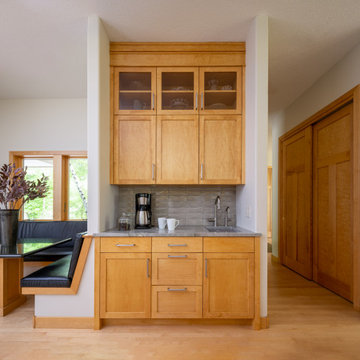
This prairie home tucked in the woods strikes a harmonious balance between modern efficiency and welcoming warmth.
This home's thoughtful design extends to the beverage bar area, which features open shelving and drawers, offering convenient storage for all drink essentials.
---
Project designed by Minneapolis interior design studio LiLu Interiors. They serve the Minneapolis-St. Paul area, including Wayzata, Edina, and Rochester, and they travel to the far-flung destinations where their upscale clientele owns second homes.
For more about LiLu Interiors, see here: https://www.liluinteriors.com/
To learn more about this project, see here:
https://www.liluinteriors.com/portfolio-items/north-oaks-prairie-home-interior-design/
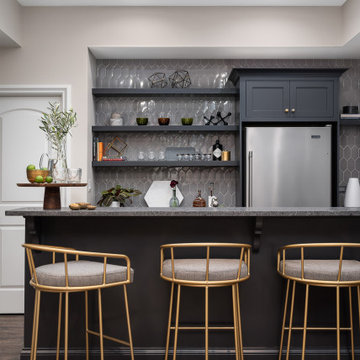
Basement Remodel with multiple areas for work, play and relaxation.
Kitchenette / Bar
Design ideas for a large transitional galley seated home bar in Chicago with vinyl floors, brown floor, shaker cabinets, grey cabinets, grey splashback and grey benchtop.
Design ideas for a large transitional galley seated home bar in Chicago with vinyl floors, brown floor, shaker cabinets, grey cabinets, grey splashback and grey benchtop.
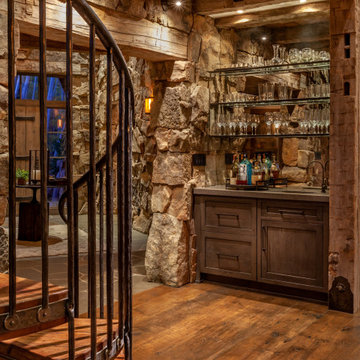
Mid-sized country single-wall wet bar in Denver with shaker cabinets, dark wood cabinets, concrete benchtops, mirror splashback, medium hardwood floors, brown floor and grey benchtop.
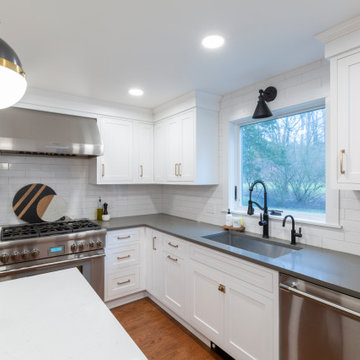
The dark wood tones in this space compliment the older nature of the home along with the brass hardware. The black faucet and mixed metal combination are a touch of modern in the space.
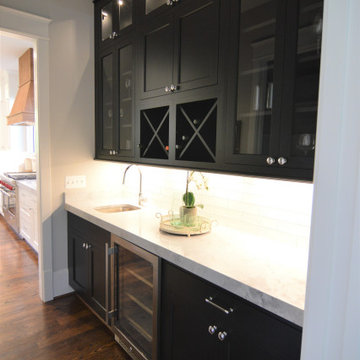
Butlers pantry features two-tiered glass inset cabinetry in Ebony with wine X storage, sink and under counter wine refrigeration.
Photo of a mid-sized transitional single-wall wet bar in DC Metro with an undermount sink, shaker cabinets, black cabinets, quartz benchtops, red splashback, subway tile splashback, medium hardwood floors, brown floor and grey benchtop.
Photo of a mid-sized transitional single-wall wet bar in DC Metro with an undermount sink, shaker cabinets, black cabinets, quartz benchtops, red splashback, subway tile splashback, medium hardwood floors, brown floor and grey benchtop.
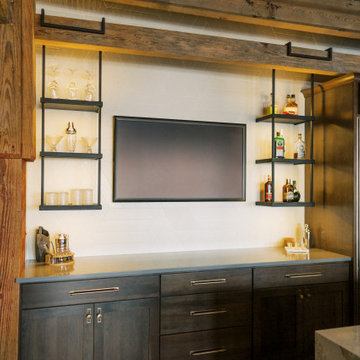
This remodel transformed two condos into one, overcoming access challenges. We designed the space for a seamless transition, adding function with a laundry room, powder room, bar, and entertaining space.
This bar area boasts ample open and closed storage, a spacious counter with seating, and a refrigerator – ideal for seamless entertaining in a beautifully curated space.
---Project by Wiles Design Group. Their Cedar Rapids-based design studio serves the entire Midwest, including Iowa City, Dubuque, Davenport, and Waterloo, as well as North Missouri and St. Louis.
For more about Wiles Design Group, see here: https://wilesdesigngroup.com/
To learn more about this project, see here: https://wilesdesigngroup.com/cedar-rapids-condo-remodel

The beverage station is a favorite area of this project, with a coffee center on one side and an entertaining bar on the other. Visual textures are layered here featuring a custom stone table with a hexagonal base, eye-catching wallpaper, and woven chairs invoking a California feel. Intelligent kitchen design includes lower cabinetry designed with refrigerator drawers, as well as drawers for glassware storage, ensuring a seamless entertainment experience.
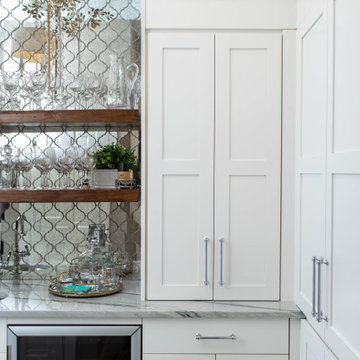
Inspiration for a transitional u-shaped home bar in Other with shaker cabinets, white cabinets, marble benchtops and grey benchtop.
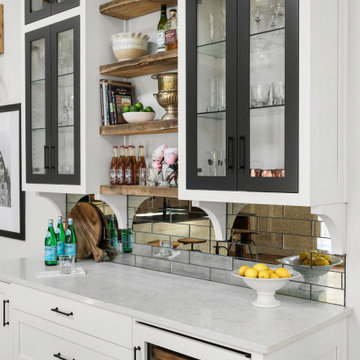
Farmhouse style kitchen with bar, featuring floating wood shelves, glass door cabinets, white cabinets with contrasting black doors, undercounter beverage refrigerator and icemaker with panel, decorative feet on drawer stack.
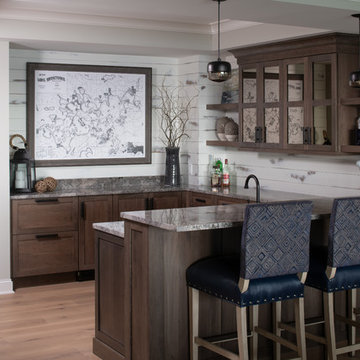
Scott Amundson Photography
This is an example of a large arts and crafts u-shaped seated home bar in Minneapolis with no sink, shaker cabinets, dark wood cabinets, granite benchtops, white splashback, timber splashback, medium hardwood floors, brown floor and grey benchtop.
This is an example of a large arts and crafts u-shaped seated home bar in Minneapolis with no sink, shaker cabinets, dark wood cabinets, granite benchtops, white splashback, timber splashback, medium hardwood floors, brown floor and grey benchtop.
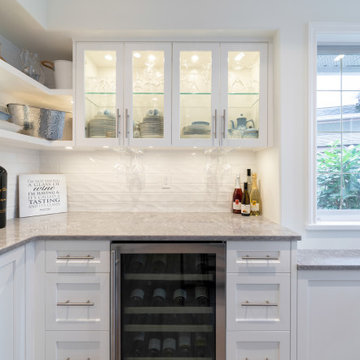
This extensive renovation consisted of a full kitchen and living area remodel, upscale wine cellar room complete with a floor to ceiling wine display wall, office / guest room, and laundry room.
Specific custom cabinetry and millwork, flooring, tile, and lighting, were added to each room to create a contemporary yet lived-in feel. Every detail was carefully chosen to compliment the home owner's style and needs.
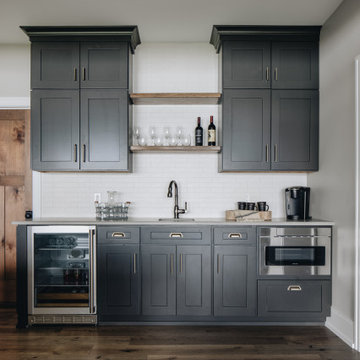
Inspiration for a large modern single-wall wet bar in Grand Rapids with an undermount sink, shaker cabinets, grey cabinets, quartz benchtops, white splashback, ceramic splashback, medium hardwood floors and grey benchtop.
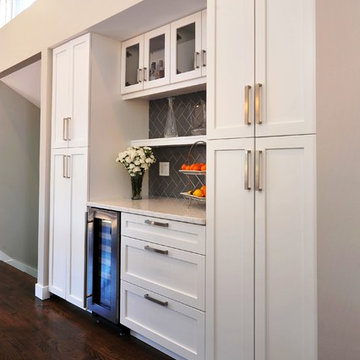
Design ideas for a mid-sized transitional single-wall wet bar in St Louis with an undermount sink, shaker cabinets, white cabinets, marble benchtops, grey splashback, subway tile splashback, dark hardwood floors, brown floor and grey benchtop.
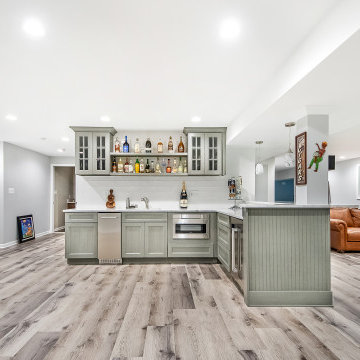
This basement bar has everything you need for ideal entertaining: plenty of storage and shelf space for glassware and beverages
Mid-sized transitional l-shaped wet bar in DC Metro with an undermount sink, shaker cabinets, grey cabinets, quartz benchtops, white splashback, subway tile splashback, vinyl floors, grey floor and grey benchtop.
Mid-sized transitional l-shaped wet bar in DC Metro with an undermount sink, shaker cabinets, grey cabinets, quartz benchtops, white splashback, subway tile splashback, vinyl floors, grey floor and grey benchtop.

The beverage station is a favorite area of this project, with a coffee center on one side and an entertaining bar on the other. Visual textures are layered here featuring a custom stone table with a hexagonal base, eye-catching wallpaper, and woven chairs invoking a California feel. Intelligent kitchen design includes lower cabinetry designed with refrigerator drawers, as well as drawers for glassware storage, ensuring a seamless entertainment experience.
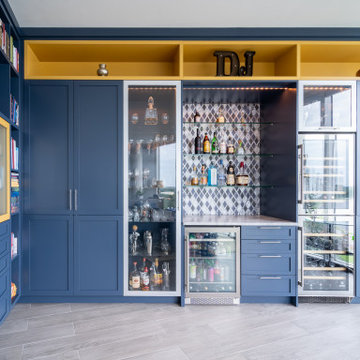
Colorful built-in cabinetry creates a multifunctional space in this Tampa condo. The bar section features lots of refrigerated and temperature controlled storage as well as a large display case and countertop for preparation. The additional built-in space offers plenty of storage in a variety of sizes and functionality.
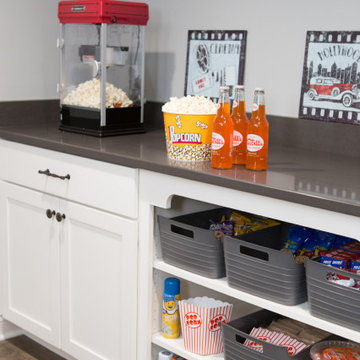
The snack bar is fully-stocked with movie treats, including 20 or so popcorn flavorings!
Design ideas for a mid-sized transitional single-wall home bar in Chicago with shaker cabinets, white cabinets, quartzite benchtops, vinyl floors, brown floor and grey benchtop.
Design ideas for a mid-sized transitional single-wall home bar in Chicago with shaker cabinets, white cabinets, quartzite benchtops, vinyl floors, brown floor and grey benchtop.
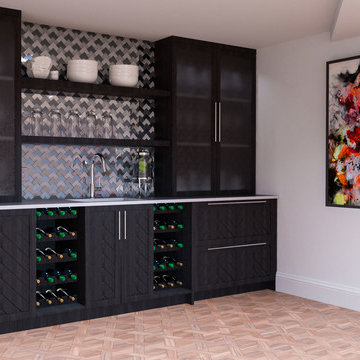
Basement Kitchenette/Bar
Photo of a mid-sized modern single-wall wet bar in Toronto with an undermount sink, shaker cabinets, dark wood cabinets, concrete benchtops, multi-coloured splashback, metal splashback, light hardwood floors, brown floor and grey benchtop.
Photo of a mid-sized modern single-wall wet bar in Toronto with an undermount sink, shaker cabinets, dark wood cabinets, concrete benchtops, multi-coloured splashback, metal splashback, light hardwood floors, brown floor and grey benchtop.
Home Bar Design Ideas with Shaker Cabinets and Grey Benchtop
8