Home Bar Design Ideas with Shaker Cabinets and Marble Benchtops
Refine by:
Budget
Sort by:Popular Today
101 - 120 of 648 photos
Item 1 of 3
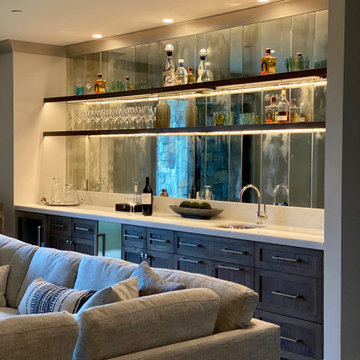
Country home bar in New York with a drop-in sink, shaker cabinets, marble benchtops, mirror splashback and white benchtop.
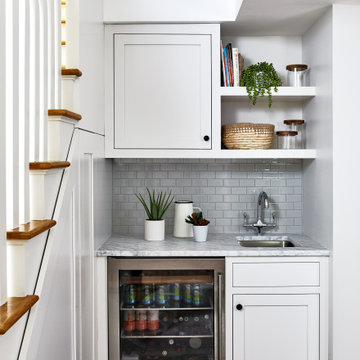
Photo of a small transitional single-wall wet bar in Los Angeles with an undermount sink, shaker cabinets, white cabinets, marble benchtops, grey splashback, subway tile splashback, medium hardwood floors, brown floor and grey benchtop.
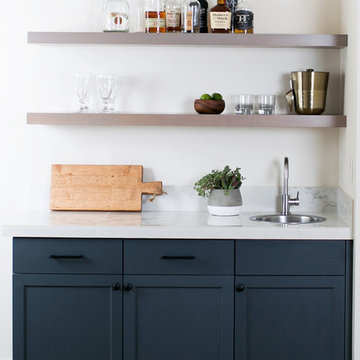
Inspiration for a small country single-wall wet bar in Portland with shaker cabinets, blue cabinets and marble benchtops.
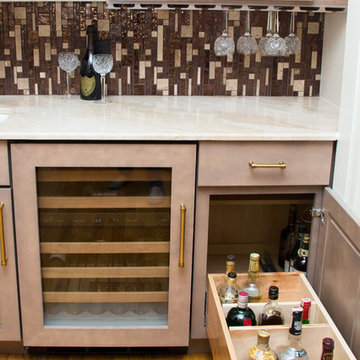
Designed By: Robby & Lisa Griffin
Photios By: Desired Photo
Photo of a small contemporary single-wall wet bar in Houston with an undermount sink, shaker cabinets, beige cabinets, marble benchtops, brown splashback, glass tile splashback, light hardwood floors and brown floor.
Photo of a small contemporary single-wall wet bar in Houston with an undermount sink, shaker cabinets, beige cabinets, marble benchtops, brown splashback, glass tile splashback, light hardwood floors and brown floor.
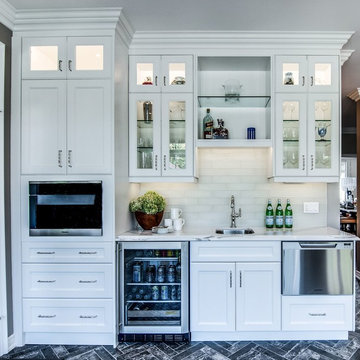
Photo of a large contemporary single-wall wet bar in Toronto with shaker cabinets, white cabinets, marble benchtops, white splashback, subway tile splashback, an undermount sink, grey floor and white benchtop.
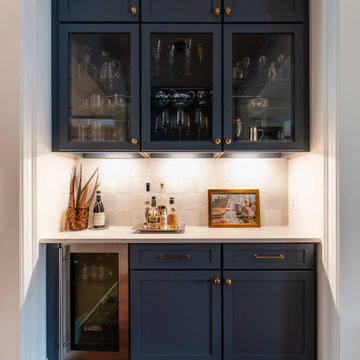
Inspiration for a mid-sized contemporary galley home bar in DC Metro with shaker cabinets, blue cabinets, marble benchtops, white splashback, stone tile splashback, medium hardwood floors and white benchtop.
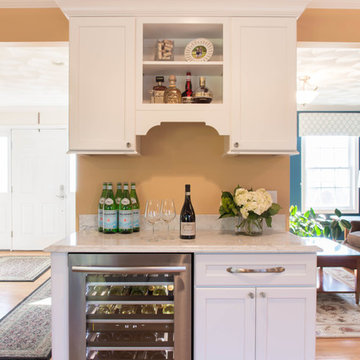
Complete Dry Bar Remodel Designed by Interior Designer Nathan J. Reynolds and Installed by Wescott Building & Remodeling, LLC. phone: (401) 234-6194 and (508) 837-3972 email: nathan@insperiors.com www.insperiors.com Photography Courtesy of © 2017 C. Shaw Photography.
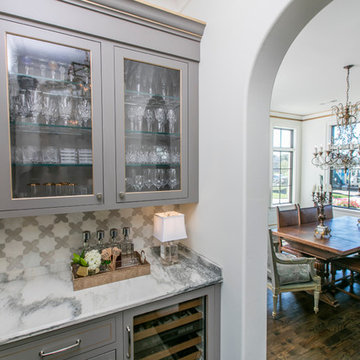
Inspiration for a small contemporary single-wall wet bar in Dallas with shaker cabinets, grey cabinets, marble benchtops, grey splashback, stone slab splashback and dark hardwood floors.
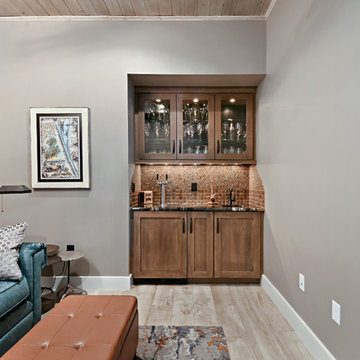
Inspiration for a mid-sized transitional single-wall wet bar in Orlando with an undermount sink, shaker cabinets, medium wood cabinets, marble benchtops, brown splashback, mosaic tile splashback, light hardwood floors and beige floor.
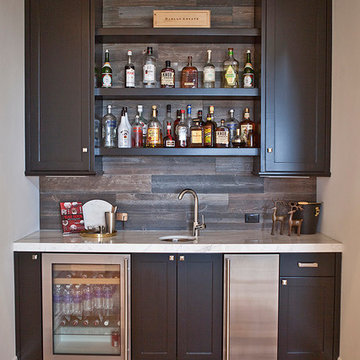
Kristen Vincent Photography
This is an example of a mid-sized transitional single-wall wet bar in San Diego with an undermount sink, shaker cabinets, black cabinets, marble benchtops, brown splashback, ceramic splashback and light hardwood floors.
This is an example of a mid-sized transitional single-wall wet bar in San Diego with an undermount sink, shaker cabinets, black cabinets, marble benchtops, brown splashback, ceramic splashback and light hardwood floors.
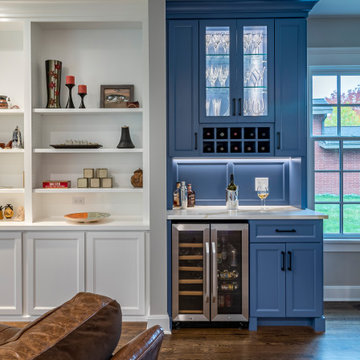
This is an example of a large transitional single-wall home bar in Chicago with shaker cabinets, blue cabinets, marble benchtops, medium hardwood floors and white benchtop.

Design ideas for a mid-sized beach style galley wet bar in Los Angeles with an undermount sink, shaker cabinets, grey cabinets, marble benchtops, grey splashback, ceramic splashback, porcelain floors, grey floor and white benchtop.

Kitchen bar with custom cabinets, wine refrigerator, and antique mirror.
Country u-shaped home bar in Other with shaker cabinets, white cabinets, marble benchtops, ceramic splashback, medium hardwood floors, brown floor and white benchtop.
Country u-shaped home bar in Other with shaker cabinets, white cabinets, marble benchtops, ceramic splashback, medium hardwood floors, brown floor and white benchtop.
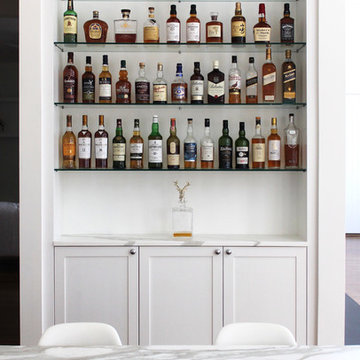
Casey Shea
Transitional home bar in New York with white cabinets, marble benchtops, white splashback, subway tile splashback and shaker cabinets.
Transitional home bar in New York with white cabinets, marble benchtops, white splashback, subway tile splashback and shaker cabinets.
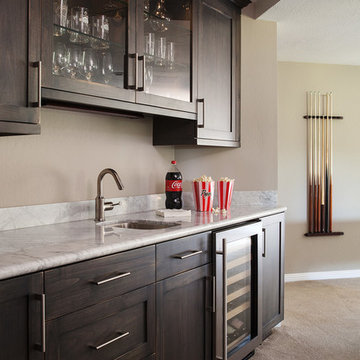
Michele Lee Willson Photography
Photo of a mid-sized contemporary single-wall wet bar in San Francisco with an undermount sink, shaker cabinets, dark wood cabinets, marble benchtops, carpet and brown floor.
Photo of a mid-sized contemporary single-wall wet bar in San Francisco with an undermount sink, shaker cabinets, dark wood cabinets, marble benchtops, carpet and brown floor.
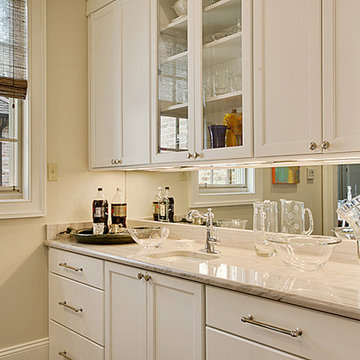
This is an example of a large country single-wall wet bar in New Orleans with an undermount sink, shaker cabinets, white cabinets, marble benchtops, multi-coloured splashback, mirror splashback and medium hardwood floors.
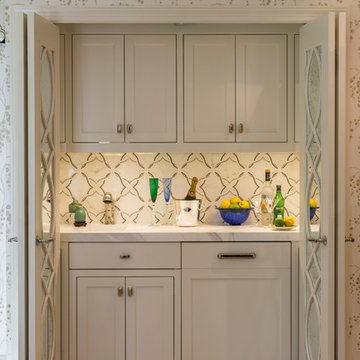
This is an example of a small transitional single-wall wet bar in New York with shaker cabinets, white cabinets, marble benchtops, multi-coloured splashback, porcelain splashback and ceramic floors.
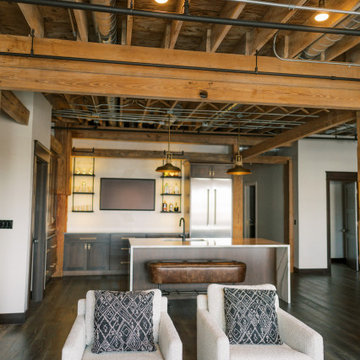
This remodel transformed two condos into one, overcoming access challenges. We designed the space for a seamless transition, adding function with a laundry room, powder room, bar, and entertaining space.
This bar area boasts ample open and closed storage, a spacious counter with seating, and a refrigerator – ideal for seamless entertaining in a beautifully curated space.
---Project by Wiles Design Group. Their Cedar Rapids-based design studio serves the entire Midwest, including Iowa City, Dubuque, Davenport, and Waterloo, as well as North Missouri and St. Louis.
For more about Wiles Design Group, see here: https://wilesdesigngroup.com/
To learn more about this project, see here: https://wilesdesigngroup.com/cedar-rapids-condo-remodel
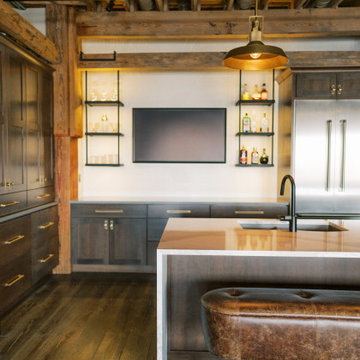
This remodel transformed two condos into one, overcoming access challenges. We designed the space for a seamless transition, adding function with a laundry room, powder room, bar, and entertaining space.
This bar area boasts ample open and closed storage, a spacious counter with seating, and a refrigerator – ideal for seamless entertaining in a beautifully curated space.
---Project by Wiles Design Group. Their Cedar Rapids-based design studio serves the entire Midwest, including Iowa City, Dubuque, Davenport, and Waterloo, as well as North Missouri and St. Louis.
For more about Wiles Design Group, see here: https://wilesdesigngroup.com/
To learn more about this project, see here: https://wilesdesigngroup.com/cedar-rapids-condo-remodel
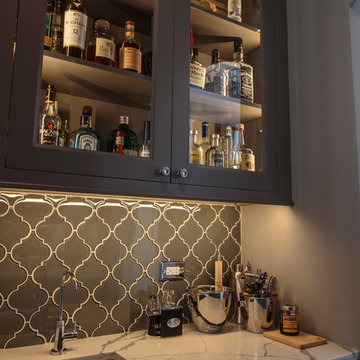
Large transitional single-wall wet bar in Chicago with an undermount sink, shaker cabinets, marble benchtops, glass tile splashback, dark hardwood floors, grey cabinets and grey splashback.
Home Bar Design Ideas with Shaker Cabinets and Marble Benchtops
6