Home Bar Design Ideas with Shaker Cabinets and Quartz Benchtops
Refine by:
Budget
Sort by:Popular Today
61 - 80 of 2,190 photos
Item 1 of 3

The dry bar is conveniently located between the kitchen and family room but utilizes the space underneath new 2nd floor stairs. Ample countertop space also doubles as additional buffet serving area. Just a tiny bit of the original shiplap wall remains as a accent wall behind floating shelves. Custom built-in cabinets offer additional kitchen storage.
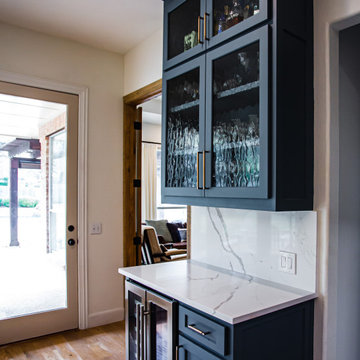
Photo of a mid-sized transitional single-wall home bar in Dallas with shaker cabinets, blue cabinets, quartz benchtops, white splashback, engineered quartz splashback, medium hardwood floors and white benchtop.
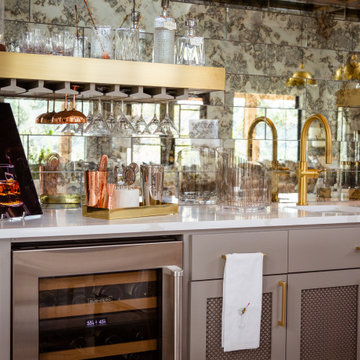
Prepare to be amazed by the ultimate statement piece, the wet bar. Featuring glassware galore, antique mirrored backsplash gold accents, and wired mesh cabinet overlay, it exudes luxury and glamour.

Design ideas for a mid-sized modern u-shaped wet bar in New York with an undermount sink, shaker cabinets, white cabinets, quartz benchtops, grey splashback, mosaic tile splashback, vinyl floors, grey floor and black benchtop.
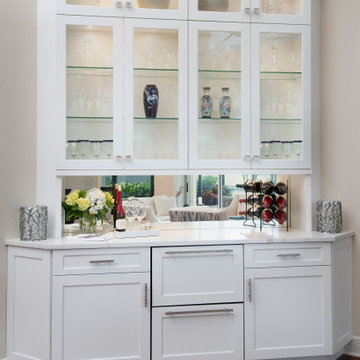
New white Dura Supreme Highland Panel Plus cabinets were topped with beautiful Calacatta Laza Quartz – with its dramatic movement, milky white background, and soft brown veining. The clients chose a traditional clear mirror backsplash in lieu of tile that matched the dry bar and selected stunning Duverre cabinet hardware in satin nickel, which provided a silvery muted finish and coordinated well with the white cabinets.
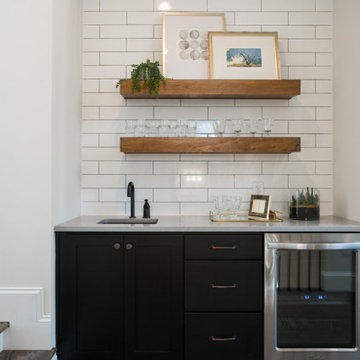
This is an example of a small transitional single-wall wet bar in Orlando with an undermount sink, shaker cabinets, black cabinets, quartz benchtops, white splashback, ceramic splashback, medium hardwood floors, brown floor and grey benchtop.
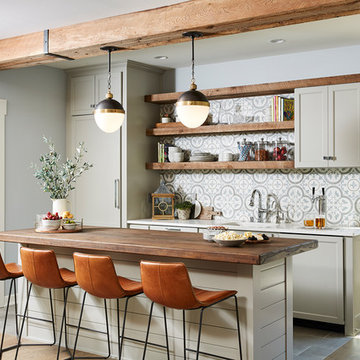
Alyssa Lee Photography
Transitional galley seated home bar in Minneapolis with quartz benchtops, cement tile splashback, white benchtop, an undermount sink, shaker cabinets, grey cabinets, multi-coloured splashback and grey floor.
Transitional galley seated home bar in Minneapolis with quartz benchtops, cement tile splashback, white benchtop, an undermount sink, shaker cabinets, grey cabinets, multi-coloured splashback and grey floor.
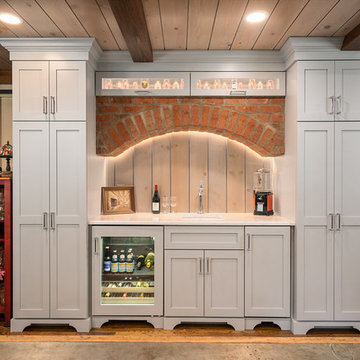
Marshall Evan Photography
Expansive traditional single-wall wet bar in Columbus with shaker cabinets, quartz benchtops, medium hardwood floors, white benchtop, an undermount sink, grey cabinets and timber splashback.
Expansive traditional single-wall wet bar in Columbus with shaker cabinets, quartz benchtops, medium hardwood floors, white benchtop, an undermount sink, grey cabinets and timber splashback.
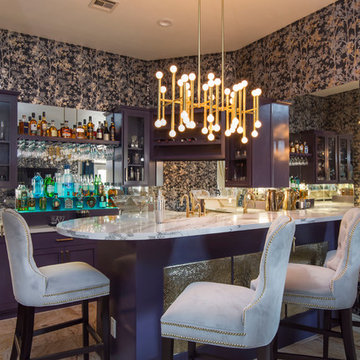
Johnathan Adler light fixture hangs above this eclectic space.
Brian Covington Photography
Mid-sized transitional u-shaped wet bar in Los Angeles with shaker cabinets, quartz benchtops, mirror splashback, beige floor and white benchtop.
Mid-sized transitional u-shaped wet bar in Los Angeles with shaker cabinets, quartz benchtops, mirror splashback, beige floor and white benchtop.
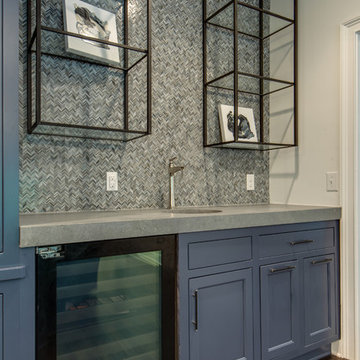
Photo of a large transitional single-wall wet bar in Nashville with an undermount sink, shaker cabinets, blue cabinets, quartz benchtops, multi-coloured splashback, mosaic tile splashback, dark hardwood floors, brown floor and grey benchtop.
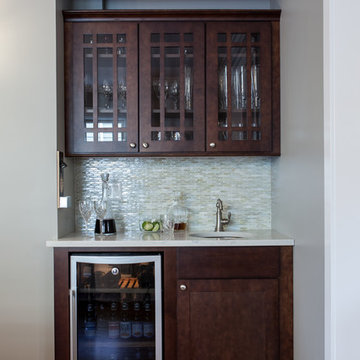
Download our free ebook, Remodeling a House, Creating a Home. DOWNLOAD NOW
Studio West Photography

For this space, we focused on family entertainment. With lots of storage for games, books, and movies, a space dedicated to pastimes like ping pong! A wet bar for easy entertainment for all ages. Fun under the stairs wine storage. And lastly, a big bathroom with extra storage and a big walk-in shower.
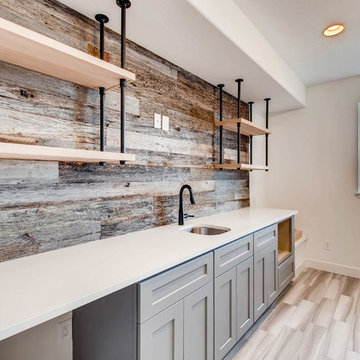
This home got a modern facelift with wide-plank wood flooring, custom fireplace and designer wallpaper bathroom. The basement was finished with a modern industrial design that includes barn wood, black steel rods, and gray cabinets.
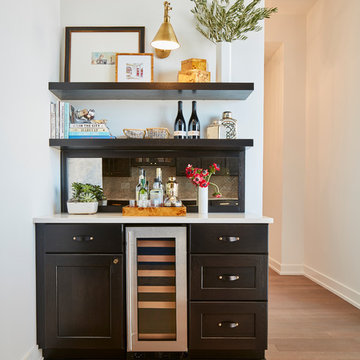
Design By: Lauren M. Smith Interiors & MKW Interiors
Photography By: Patsy McEnroe Photography
Construction By: Northwood Services
Cabinetry By: Amish Custom Kitchens
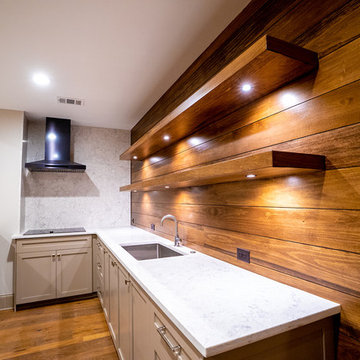
Photo of a mid-sized contemporary l-shaped seated home bar in Atlanta with an undermount sink, shaker cabinets, grey cabinets, quartz benchtops, brown splashback, timber splashback, medium hardwood floors, brown floor and white benchtop.
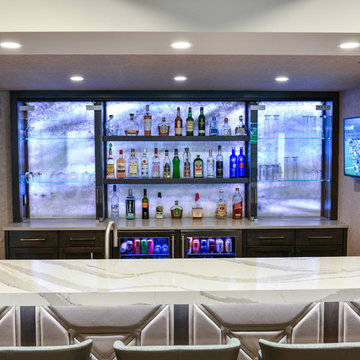
Large contemporary single-wall seated home bar in Cleveland with an undermount sink, shaker cabinets, dark wood cabinets, quartz benchtops, grey splashback, vinyl floors, beige floor and grey benchtop.
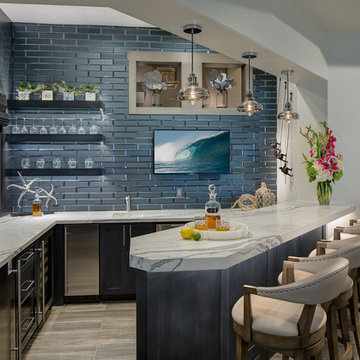
Martin King Photography
Inspiration for a mid-sized beach style u-shaped seated home bar in Orange County with an undermount sink, shaker cabinets, blue cabinets, quartz benchtops, blue splashback, porcelain floors, multi-coloured benchtop, subway tile splashback and beige floor.
Inspiration for a mid-sized beach style u-shaped seated home bar in Orange County with an undermount sink, shaker cabinets, blue cabinets, quartz benchtops, blue splashback, porcelain floors, multi-coloured benchtop, subway tile splashback and beige floor.
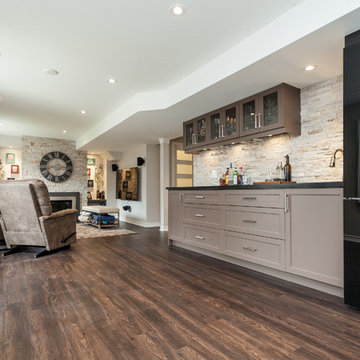
Christian J. Saunders
This is an example of a large contemporary single-wall wet bar in Toronto with an undermount sink, shaker cabinets, beige cabinets, quartz benchtops, beige splashback, stone tile splashback, dark hardwood floors and brown floor.
This is an example of a large contemporary single-wall wet bar in Toronto with an undermount sink, shaker cabinets, beige cabinets, quartz benchtops, beige splashback, stone tile splashback, dark hardwood floors and brown floor.

Drink station, wet bar
Photo of an expansive beach style l-shaped wet bar in Indianapolis with an undermount sink, shaker cabinets, dark wood cabinets, quartz benchtops, multi-coloured splashback, marble splashback and beige benchtop.
Photo of an expansive beach style l-shaped wet bar in Indianapolis with an undermount sink, shaker cabinets, dark wood cabinets, quartz benchtops, multi-coloured splashback, marble splashback and beige benchtop.

Our Seattle studio designed this stunning 5,000+ square foot Snohomish home to make it comfortable and fun for a wonderful family of six.
On the main level, our clients wanted a mudroom. So we removed an unused hall closet and converted the large full bathroom into a powder room. This allowed for a nice landing space off the garage entrance. We also decided to close off the formal dining room and convert it into a hidden butler's pantry. In the beautiful kitchen, we created a bright, airy, lively vibe with beautiful tones of blue, white, and wood. Elegant backsplash tiles, stunning lighting, and sleek countertops complete the lively atmosphere in this kitchen.
On the second level, we created stunning bedrooms for each member of the family. In the primary bedroom, we used neutral grasscloth wallpaper that adds texture, warmth, and a bit of sophistication to the space creating a relaxing retreat for the couple. We used rustic wood shiplap and deep navy tones to define the boys' rooms, while soft pinks, peaches, and purples were used to make a pretty, idyllic little girls' room.
In the basement, we added a large entertainment area with a show-stopping wet bar, a large plush sectional, and beautifully painted built-ins. We also managed to squeeze in an additional bedroom and a full bathroom to create the perfect retreat for overnight guests.
For the decor, we blended in some farmhouse elements to feel connected to the beautiful Snohomish landscape. We achieved this by using a muted earth-tone color palette, warm wood tones, and modern elements. The home is reminiscent of its spectacular views – tones of blue in the kitchen, primary bathroom, boys' rooms, and basement; eucalyptus green in the kids' flex space; and accents of browns and rust throughout.
---Project designed by interior design studio Kimberlee Marie Interiors. They serve the Seattle metro area including Seattle, Bellevue, Kirkland, Medina, Clyde Hill, and Hunts Point.
For more about Kimberlee Marie Interiors, see here: https://www.kimberleemarie.com/
To learn more about this project, see here:
https://www.kimberleemarie.com/modern-luxury-home-remodel-snohomish
Home Bar Design Ideas with Shaker Cabinets and Quartz Benchtops
4