Home Bar Design Ideas with Shaker Cabinets
Refine by:
Budget
Sort by:Popular Today
61 - 80 of 712 photos
Item 1 of 3
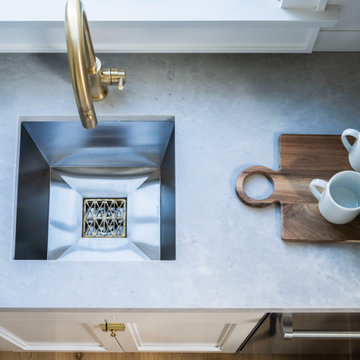
Expansive modern single-wall wet bar in Other with an undermount sink, shaker cabinets, white cabinets, quartzite benchtops, white splashback, shiplap splashback, light hardwood floors, brown floor and grey benchtop.
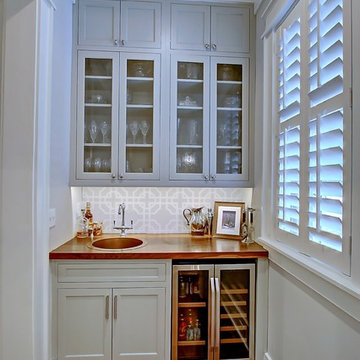
Designed in conjunction with Vinyet Architecture for homeowners who love the outdoors, this custom home flows smoothly from inside to outside with large doors that extends the living area out to a covered porch, hugging an oak tree. It also has a front porch and a covered path leading from the garage to the mud room and side entry. The two car garage features unique designs made to look more like a historic carriage home. The garage is directly linked to the master bedroom and bonus room. The interior has many high end details and features walnut flooring, built-in shelving units and an open cottage style kitchen dressed in ship lap siding and luxury appliances. We worked with Krystine Edwards Design on the interiors and incorporated products from Ferguson, Victoria + Albert, Landrum Tables, Circa Lighting
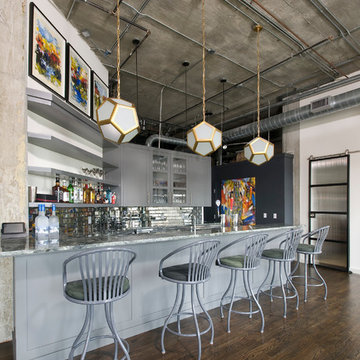
Woodworks Design created the cabinets and woodwork for this cool bar area in this industrial looking loft. The sleek line and gray color work to unite the existing elements in the space. The layout is unique and provides both function and style.
Michael McKelvey Photography, Atlanta
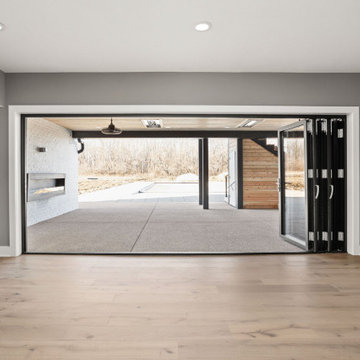
Basement bar with access to outdoor living area by folding doors directly near the movie theater and pool.
Large modern galley home bar in Indianapolis with an undermount sink, shaker cabinets, dark wood cabinets, grey splashback, light hardwood floors, multi-coloured floor and grey benchtop.
Large modern galley home bar in Indianapolis with an undermount sink, shaker cabinets, dark wood cabinets, grey splashback, light hardwood floors, multi-coloured floor and grey benchtop.
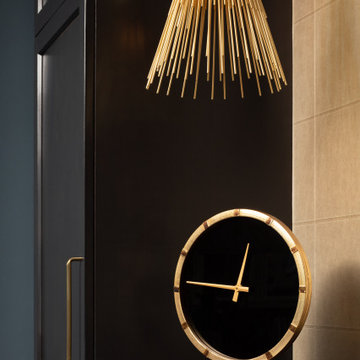
Small transitional single-wall wet bar in Other with an undermount sink, shaker cabinets, dark wood cabinets, granite benchtops, beige splashback, laminate floors, brown floor and black benchtop.
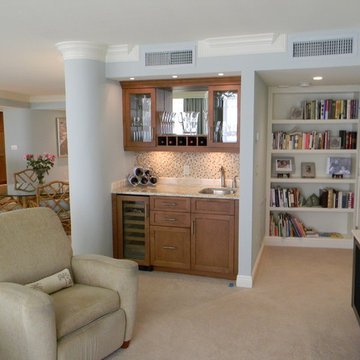
Built In Cabinets, Nourse Construction, Nourse Design Build, Nourse Building Contractor.
Photo of a large beach style single-wall wet bar in Miami with shaker cabinets, medium wood cabinets and quartz benchtops.
Photo of a large beach style single-wall wet bar in Miami with shaker cabinets, medium wood cabinets and quartz benchtops.
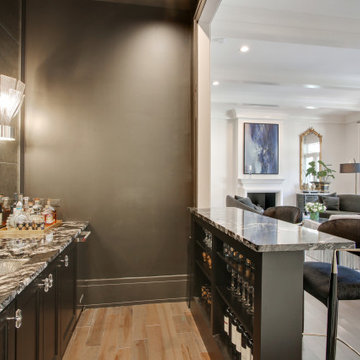
Sofia Joelsson Design, Interior Design Services. Living room bar, two story New Orleans new construction. Rich Grey toned wood flooring, Colorful art, Grand Piano, Mirror, Large baseboards, wainscot, Console Table, Living Room, fireplace , kitchen, bar, black marble, antique mirror backsplash
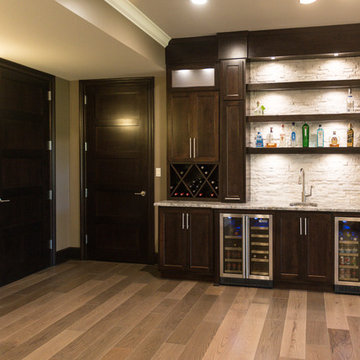
Spacious basement bar is ready for the pool table.
Portraits by Mandi
This is an example of an expansive contemporary single-wall wet bar in Chicago with an undermount sink, shaker cabinets, dark wood cabinets, granite benchtops, white splashback, stone tile splashback and light hardwood floors.
This is an example of an expansive contemporary single-wall wet bar in Chicago with an undermount sink, shaker cabinets, dark wood cabinets, granite benchtops, white splashback, stone tile splashback and light hardwood floors.

This beautiful bar was built to give you the full feel of a bar or restaurant. Built with all walnut wood products this piece brings a beauty to your home that you never had before!
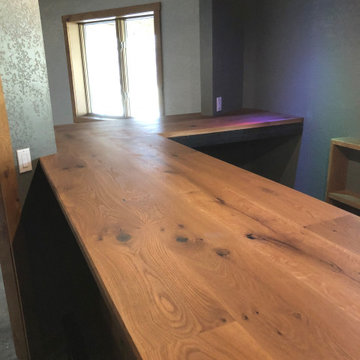
Large country l-shaped home bar in Other with shaker cabinets, medium wood cabinets, wood benchtops, concrete floors and multi-coloured floor.
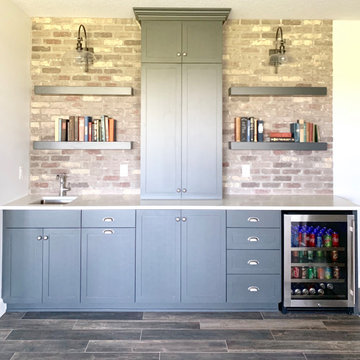
For this home, we really wanted to create an atmosphere of cozy. A "lived in" farmhouse. We kept the colors light throughout the home, and added contrast with black interior windows, and just a touch of colors on the wall. To help create that cozy and comfortable vibe, we added in brass accents throughout the home. You will find brass lighting and hardware throughout the home. We also decided to white wash the large two story fireplace that resides in the great room. The white wash really helped us to get that "vintage" look, along with the over grout we had applied to it. We kept most of the metals warm, using a lot of brass and polished nickel. One of our favorite features is the vintage style shiplap we added to most of the ceiling on the main floor...and of course no vintage inspired home would be complete without true vintage rustic beams, which we placed in the great room, fireplace mantel and the master bedroom.

This great room addition is the perfect entertainment spot. An expansive home bar with seating for 6. A family room for socializing and friends. To the right, two set of french doors lead to a large patio for outdoor dining. Photography by Aaron Usher III. Instagram: @redhousedesignbuild
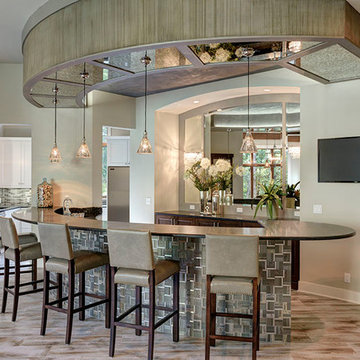
Built by Forner - La Voy Builders, Inc. Photos by Paul Bonnichsen
Inspiration for an expansive transitional galley seated home bar in Kansas City with an undermount sink, shaker cabinets, dark wood cabinets, granite benchtops, porcelain floors and beige floor.
Inspiration for an expansive transitional galley seated home bar in Kansas City with an undermount sink, shaker cabinets, dark wood cabinets, granite benchtops, porcelain floors and beige floor.
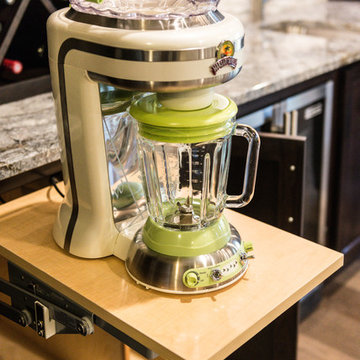
Margarita machine lifter.
Portraits by Mandi
This is an example of an expansive contemporary single-wall wet bar in Chicago with an undermount sink, shaker cabinets, dark wood cabinets, granite benchtops, white splashback, stone tile splashback and light hardwood floors.
This is an example of an expansive contemporary single-wall wet bar in Chicago with an undermount sink, shaker cabinets, dark wood cabinets, granite benchtops, white splashback, stone tile splashback and light hardwood floors.

The Butler's Pantry connects the kitchen to the dining room. Bedrosians Cloe White straight stack horizontal tiles and EleQuence Meadow Mist quartz countertops carry the kitchen design throughout the space.

We completely replaced the cabinetry and countertops for a cohesive flow throughout the front of the house, incorporating a new wine fridge.
Photo of a small transitional single-wall home bar in Austin with no sink, shaker cabinets, blue cabinets, quartz benchtops, white splashback, porcelain splashback, limestone floors, white floor and white benchtop.
Photo of a small transitional single-wall home bar in Austin with no sink, shaker cabinets, blue cabinets, quartz benchtops, white splashback, porcelain splashback, limestone floors, white floor and white benchtop.
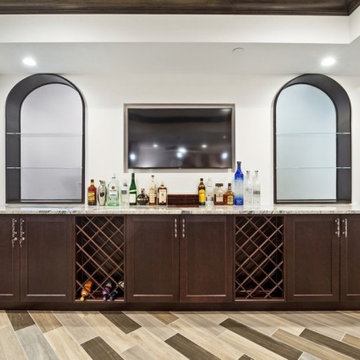
This is an example of a mid-sized traditional galley wet bar in Chicago with an undermount sink, shaker cabinets, brown cabinets, granite benchtops, ceramic floors, brown floor and brown benchtop.
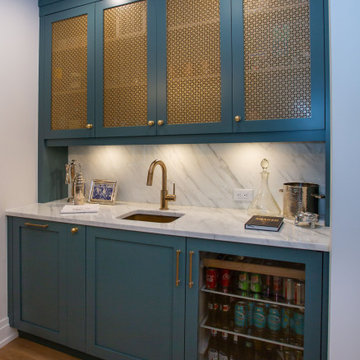
Inspiration for a small beach style single-wall wet bar in Other with an undermount sink, shaker cabinets, green cabinets, white splashback, stone slab splashback, medium hardwood floors, brown floor and white benchtop.
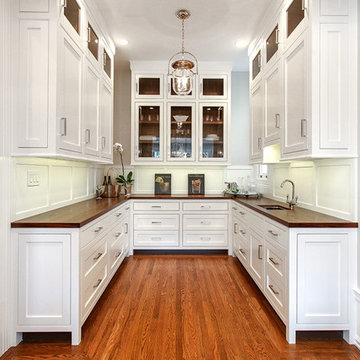
A walnut countertop and bar sink were added to facilitate a seamless transition from the kitchen to the pantry. The countertops and cabinetry in both rooms reflect and complement one another to create a cohesive aesthetic as you move from one to the other.
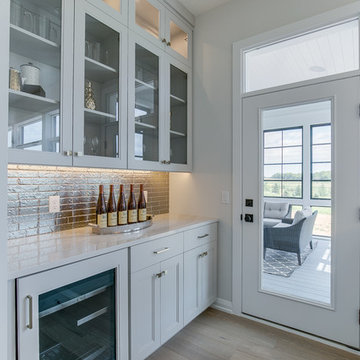
Photo by Space Crafting
Large transitional single-wall home bar in Minneapolis with an undermount sink, shaker cabinets, white cabinets, quartzite benchtops, multi-coloured splashback, light hardwood floors, beige floor and grey benchtop.
Large transitional single-wall home bar in Minneapolis with an undermount sink, shaker cabinets, white cabinets, quartzite benchtops, multi-coloured splashback, light hardwood floors, beige floor and grey benchtop.
Home Bar Design Ideas with Shaker Cabinets
4