Home Bar Design Ideas with Slate Floors and Brick Floors
Refine by:
Budget
Sort by:Popular Today
121 - 140 of 518 photos
Item 1 of 3
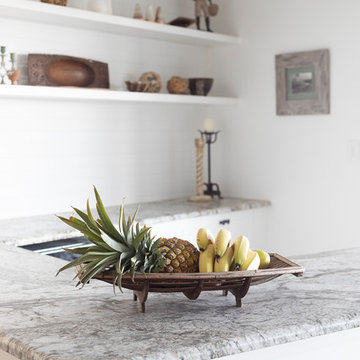
Design ideas for a large tropical galley seated home bar in Sunshine Coast with shaker cabinets, white cabinets, granite benchtops, white splashback, timber splashback, slate floors, multi-coloured floor and multi-coloured benchtop.
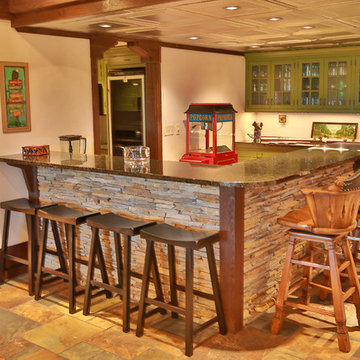
This is an example of a large country l-shaped seated home bar in Other with glass-front cabinets, green cabinets, granite benchtops and slate floors.
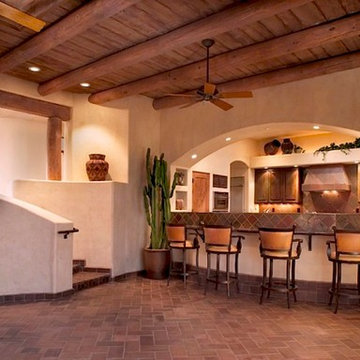
A SANTA FE GREAT ROOM:
Michael Gomez w/ Weststarr Custom Homes,LLC., Design/Build project. Contemporary flowing spaces, capture mountain views of the nearby Catalina's. Ponderosa beams w/ Doug fir ceiling. Front Doors & kitchen cabinets of wire-brushed cedar. Granite countertops with copper slate backslashes. 'Reverse Moreno' Satillo clay-tile flooring in herringbone pattern strengthens the exciting spatial flow . A 'TEP Energy Efficient Guarantee' Home. Photography by Robin Stancliff, Tucson.
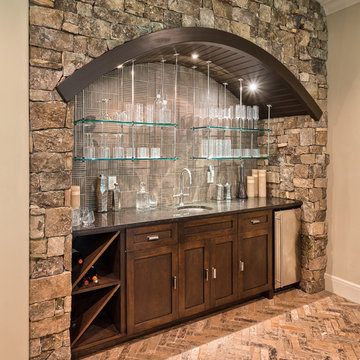
Design ideas for a mid-sized traditional single-wall wet bar in New York with an undermount sink, dark wood cabinets, granite benchtops, grey splashback, brick floors and recessed-panel cabinets.
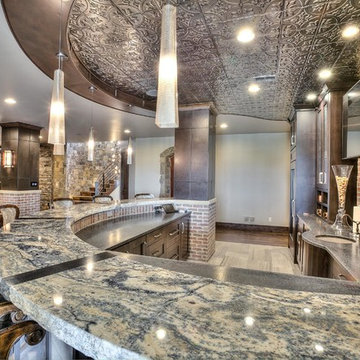
This is an example of an expansive country single-wall seated home bar in Denver with an undermount sink, shaker cabinets, dark wood cabinets, granite benchtops, red splashback, stone tile splashback and slate floors.
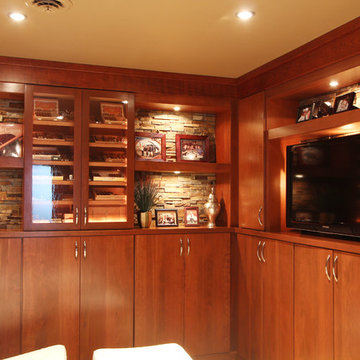
This guest bedroom transform into a family room and a murphy bed is lowered with guests need a place to sleep. Built in cherry cabinets and cherry paneling is around the entire room. The glass cabinet houses a humidor for cigar storage. Two floating shelves offer a spot for display and stacked stone is behind them to add texture. A TV was built in to the cabinets so it is the ultimate relaxing zone. A murphy bed folds down when an extra bed is needed.
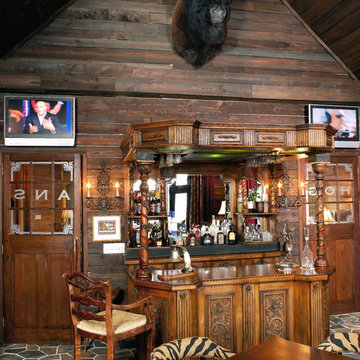
Antique English pub bar fit nicely into this man's mountain lounge
Design ideas for a mid-sized country single-wall seated home bar in Charlotte with no sink, medium wood cabinets, wood benchtops and slate floors.
Design ideas for a mid-sized country single-wall seated home bar in Charlotte with no sink, medium wood cabinets, wood benchtops and slate floors.
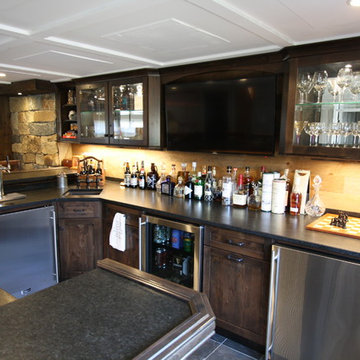
Rustic Alder warms this basement bar in a traditional style with textured granite bar top. Wall mounted TV is fun for family and friends to gather around this bar serving 10. Equipped with beer & wine refrigerators, dual beer taps, glass door cabinets for easy selection of your beverages and glassware.
Photographed & custom designed and built by Gary Townsend of Design Right Kitchens LLC
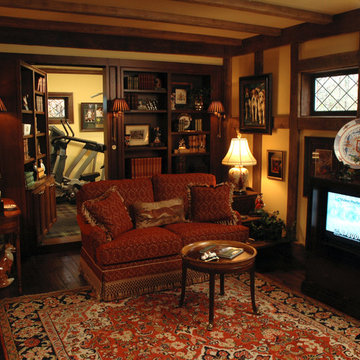
English-style pub that Her Majesty would be proud of. An authentic bar (straight from England) was the starting point for the design, then the areas beyond that include several vignette-style sitting areas, a den with a rustic fireplace, a wine cellar, a kitchenette, two bathrooms, an even a hidden home gym.
Neal's Design Remodel
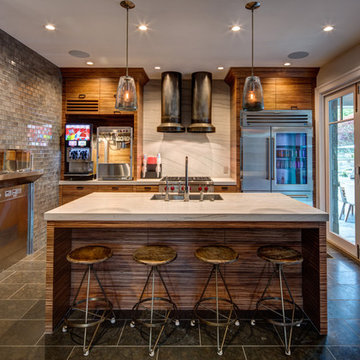
Expansive transitional single-wall seated home bar in Orange County with a drop-in sink, flat-panel cabinets, medium wood cabinets, marble benchtops, white splashback, stone slab splashback, slate floors and grey floor.
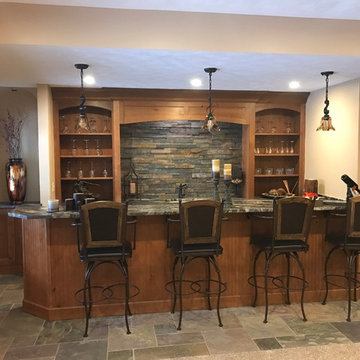
Custom basement remodel. We turned an empty, unfinished basement into a beautiful game room and bar, with a ski lodge, rustic theme.
Design ideas for a large country single-wall seated home bar in Other with slate floors, an undermount sink, open cabinets, medium wood cabinets, granite benchtops, multi-coloured splashback, stone tile splashback and multi-coloured floor.
Design ideas for a large country single-wall seated home bar in Other with slate floors, an undermount sink, open cabinets, medium wood cabinets, granite benchtops, multi-coloured splashback, stone tile splashback and multi-coloured floor.
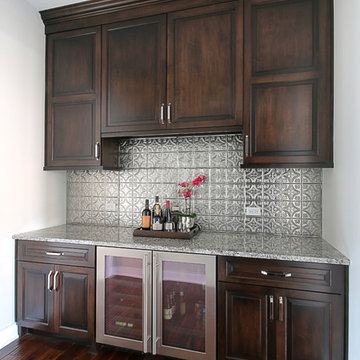
Marina Storm: Picture Perfect House
Design ideas for a large contemporary single-wall seated home bar in Chicago with stainless steel benchtops, slate floors and dark wood cabinets.
Design ideas for a large contemporary single-wall seated home bar in Chicago with stainless steel benchtops, slate floors and dark wood cabinets.
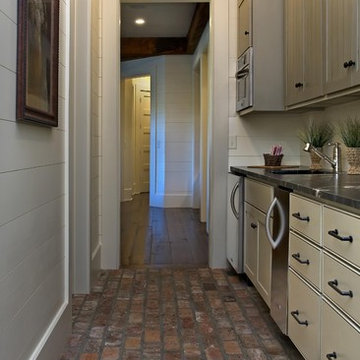
Beautiful home on Lake Keowee with English Arts and Crafts inspired details. The exterior combines stone and wavy edge siding with a cedar shake roof. Inside, heavy timber construction is accented by reclaimed heart pine floors and shiplap walls. The three-sided stone tower fireplace faces the great room, covered porch and master bedroom. Photography by Accent Photography, Greenville, SC.
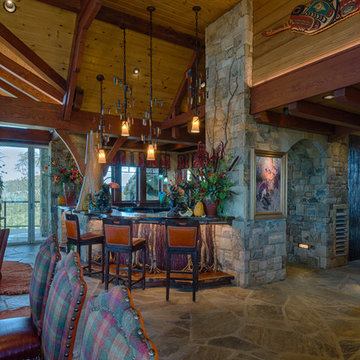
David Ramsey
Design ideas for a large country u-shaped seated home bar in Charlotte with an undermount sink, recessed-panel cabinets, dark wood cabinets, wood benchtops, slate floors, grey floor and brown benchtop.
Design ideas for a large country u-shaped seated home bar in Charlotte with an undermount sink, recessed-panel cabinets, dark wood cabinets, wood benchtops, slate floors, grey floor and brown benchtop.
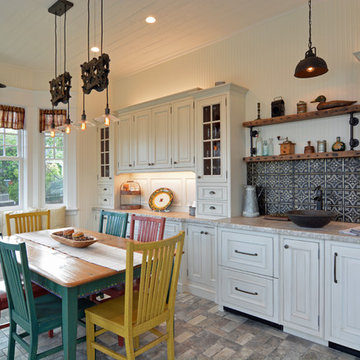
Using the home’s Victorian architecture and existing mill-work as inspiration we remodeled an antique home to its vintage roots. First focus was to restore the kitchen, but an addition seemed to be in order as the homeowners wanted a cheery breakfast room. The Client dreamt of a built-in buffet to house their many collections and a wet bar for casual entertaining. Using Pavilion Raised inset doorstyle cabinetry, we provided a hutch with plenty of storage, mullioned glass doors for displaying antique glassware and period details such as chamfers, wainscot panels and valances. To the right we accommodated a wet bar complete with two under-counter refrigerator units, a vessel sink, and reclaimed wood shelves. The rustic hand painted dining table with its colorful mix of chairs, the owner’s collection of colorful accessories and whimsical light fixtures, plus a bay window seat complete the room.
The mullioned glass door display cabinets have a specialty cottage red beadboard interior to tie in with the red furniture accents. The backsplash features a framed panel with Wood-Mode’s scalloped inserts at the buffet (sized to compliment the cabinetry above) and tin tiles at the bar. The hutch’s light valance features a curved corner detail and edge bead integrated right into the cabinets’ bottom rail. Also note the decorative integrated panels on the under-counter refrigerator drawers. Also, the client wanted to have a small TV somewhere, so we placed it in the center of the hutch, behind doors. The inset hinges allow the doors to swing fully open when the TV is on; the rest of the time no one would know it was there.
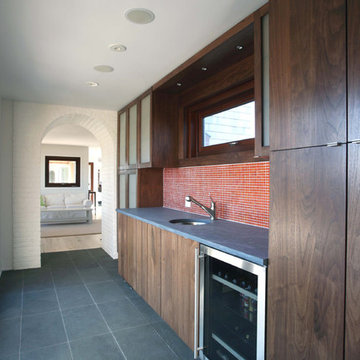
Photo of a mid-sized transitional single-wall home bar in New York with an undermount sink, flat-panel cabinets, dark wood cabinets, soapstone benchtops, red splashback, mosaic tile splashback, slate floors and grey floor.
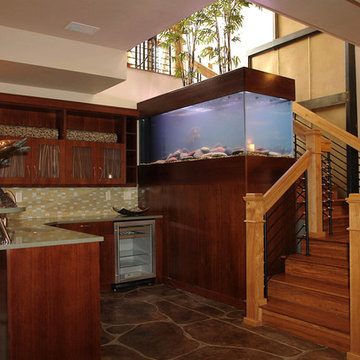
flagstone look slate floor
reeded 3-form center panels in upper cabinets
Photo of a large contemporary l-shaped seated home bar in Denver with recessed-panel cabinets, dark wood cabinets, quartz benchtops, multi-coloured splashback, mosaic tile splashback, slate floors, brown floor and green benchtop.
Photo of a large contemporary l-shaped seated home bar in Denver with recessed-panel cabinets, dark wood cabinets, quartz benchtops, multi-coloured splashback, mosaic tile splashback, slate floors, brown floor and green benchtop.
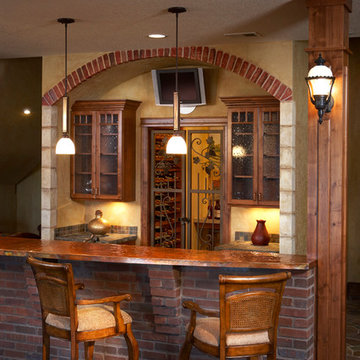
slate floor with thin brick details on wetbar including a copper countertop
Photo of a large arts and crafts single-wall seated home bar in Denver with glass-front cabinets, dark wood cabinets, copper benchtops, multi-coloured splashback, stone tile splashback, slate floors and multi-coloured floor.
Photo of a large arts and crafts single-wall seated home bar in Denver with glass-front cabinets, dark wood cabinets, copper benchtops, multi-coloured splashback, stone tile splashback, slate floors and multi-coloured floor.
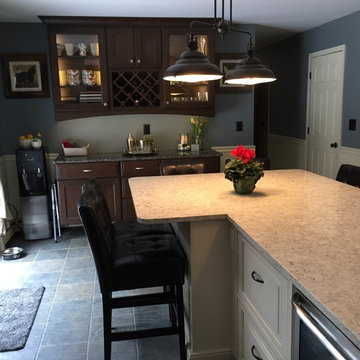
Stained and glazed full overlay maple cabinetry with polychrome granite created the first stage of this kitchen remodel. LED under and in cabinet lighting highlight the new bar and beverage area. Wall hung base cabinets allow for clearance of base board heating.
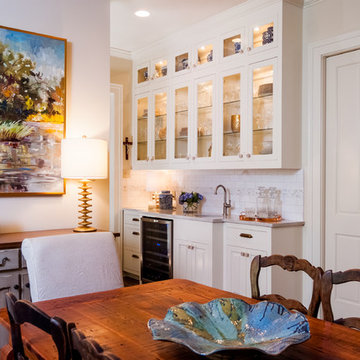
Don Kadair
Photo of a small transitional galley wet bar in New Orleans with an undermount sink, glass-front cabinets, white cabinets, quartz benchtops, white splashback, subway tile splashback, brick floors, brown floor and white benchtop.
Photo of a small transitional galley wet bar in New Orleans with an undermount sink, glass-front cabinets, white cabinets, quartz benchtops, white splashback, subway tile splashback, brick floors, brown floor and white benchtop.
Home Bar Design Ideas with Slate Floors and Brick Floors
7