Home Bar Design Ideas with Slate Floors
Refine by:
Budget
Sort by:Popular Today
21 - 40 of 58 photos
Item 1 of 3
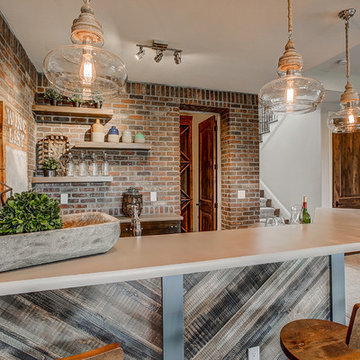
Inspiration for a mid-sized modern l-shaped wet bar in Denver with an undermount sink, concrete benchtops, mosaic tile splashback, slate floors and grey floor.
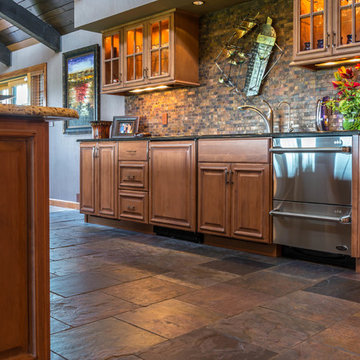
Mark Karrer
Mid-sized eclectic galley seated home bar in Other with an undermount sink, raised-panel cabinets, light wood cabinets, granite benchtops, brown splashback, metal splashback and slate floors.
Mid-sized eclectic galley seated home bar in Other with an undermount sink, raised-panel cabinets, light wood cabinets, granite benchtops, brown splashback, metal splashback and slate floors.
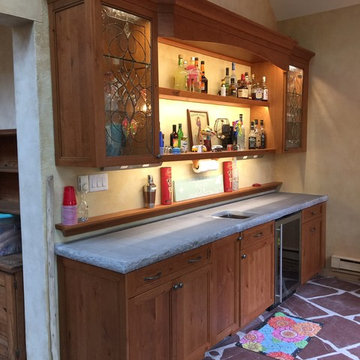
Custom wet bar at the Jersey Shore
Design by
David Gresh, Universal Cabinetry Design/Universal Supply
Ship Bottom, NJ 08008
General Contracting & installation by
Ciardelli Finish Carpentry
Beach Haven, NJ 08008
Countertop by
LBI Tile & Marble, LLC
Beach Haven, NJ 08008
Cabinetry by
Signature Custom Cabinetry, Inc.
Ephrata, PA 17522
Photography by
Adrienne Ingram, Element Photography
Medford, NJ 08053
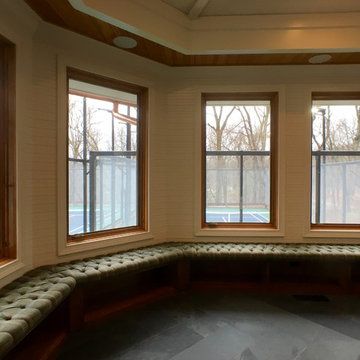
LOWELL CUSTOM HOMES http://lowellcustomhomes.com - Poker Room, Game Room with convenient bar service area overlooking platform tennis courts. Bench seating area under windows for viewing platform tennis games in progress.
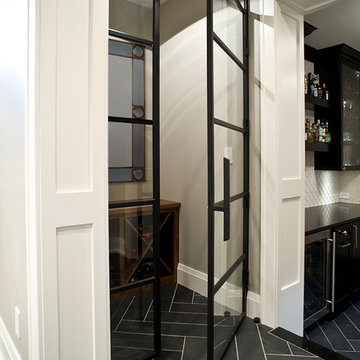
Builder: Jarrod Smart Construction
Photography: Cipher Imaging
Design ideas for a mid-sized transitional galley home bar in Minneapolis with recessed-panel cabinets, dark wood cabinets, quartz benchtops and slate floors.
Design ideas for a mid-sized transitional galley home bar in Minneapolis with recessed-panel cabinets, dark wood cabinets, quartz benchtops and slate floors.
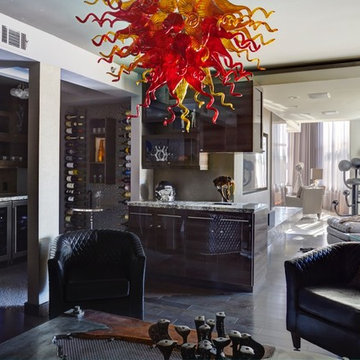
This bar is part of a luxurious whole house project collaboration.
Collaborators are:
Accent Cabinets
Chairma Design Group
Morningstar Builders
Inspiration for a large contemporary l-shaped seated home bar in Houston with flat-panel cabinets, dark wood cabinets, granite benchtops and slate floors.
Inspiration for a large contemporary l-shaped seated home bar in Houston with flat-panel cabinets, dark wood cabinets, granite benchtops and slate floors.
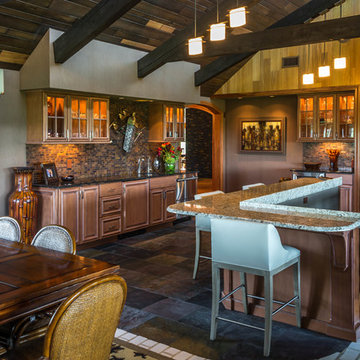
Mark Karrer
Photo of a mid-sized eclectic galley seated home bar in Other with an undermount sink, raised-panel cabinets, light wood cabinets, granite benchtops, brown splashback, slate floors and mosaic tile splashback.
Photo of a mid-sized eclectic galley seated home bar in Other with an undermount sink, raised-panel cabinets, light wood cabinets, granite benchtops, brown splashback, slate floors and mosaic tile splashback.
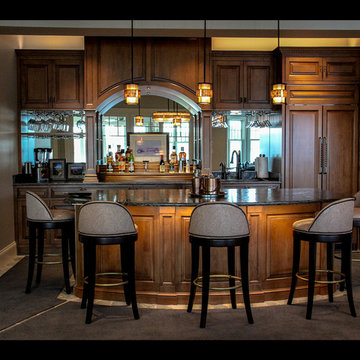
Architectural Design by Helman Sechrist Architecture
Photography by Marie Kinney
Construction by Martin Brothers Contracting, Inc.
Large beach style galley seated home bar in Other with an undermount sink, beaded inset cabinets, medium wood cabinets, slate floors, grey floor and black benchtop.
Large beach style galley seated home bar in Other with an undermount sink, beaded inset cabinets, medium wood cabinets, slate floors, grey floor and black benchtop.
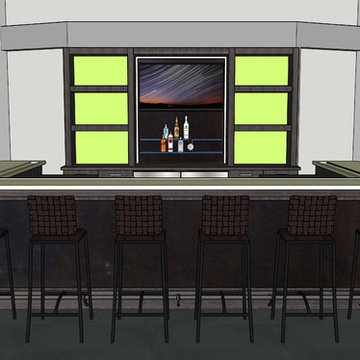
Preliminary designs and finished pieces for a beautiful custom home we contributed to in 2018. The basic layout and specifications were provided, we designed and created the finished product.
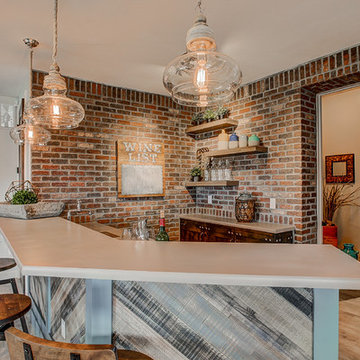
Inspiration for a mid-sized modern l-shaped wet bar in Denver with an undermount sink, raised-panel cabinets, blue cabinets, concrete benchtops, mosaic tile splashback, slate floors and grey floor.
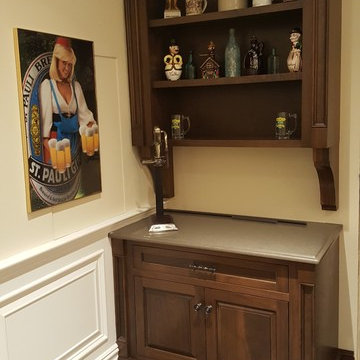
Kurnat woodworking home bar
Inspiration for an expansive arts and crafts u-shaped seated home bar in New York with an undermount sink, recessed-panel cabinets, dark wood cabinets, solid surface benchtops, slate floors and multi-coloured floor.
Inspiration for an expansive arts and crafts u-shaped seated home bar in New York with an undermount sink, recessed-panel cabinets, dark wood cabinets, solid surface benchtops, slate floors and multi-coloured floor.
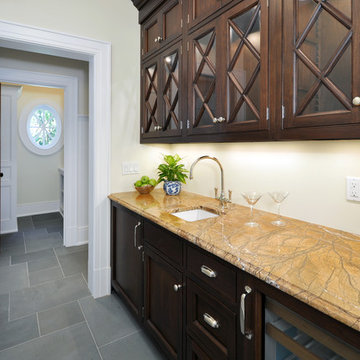
Design ideas for a large traditional single-wall wet bar in New York with an undermount sink, glass-front cabinets, granite benchtops, slate floors, dark wood cabinets and grey floor.
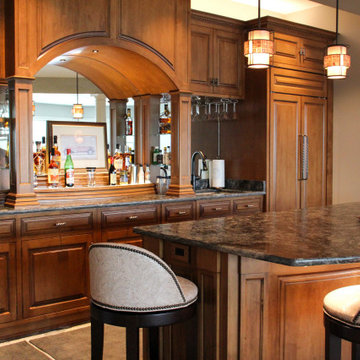
Full sized appliances serve this lower level wet bar. Space for a pool table. Slate tile throughout the lower level. Custom maple (stained and glazed) bar cabinetry by Ayr Custom Cabinets, Nappanee, Indiana. Granite bar top.
Design by Lorraine Bruce of Lorraine Bruce Design; Architectural Design by Helman Sechrist Architecture; General Contracting by Martin Bros. Contracting, Inc.; Photos by Marie Kinney. Images are the property of Martin Bros. Contracting, Inc. and may not be used without written permission.
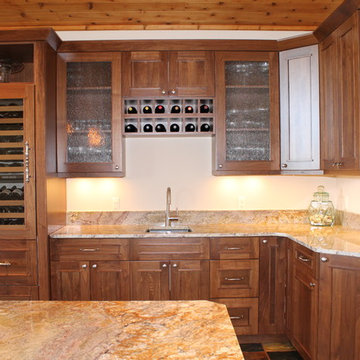
Jodi Hoelsken
Expansive transitional l-shaped wet bar in Denver with an undermount sink, beaded inset cabinets, dark wood cabinets, granite benchtops, beige splashback and slate floors.
Expansive transitional l-shaped wet bar in Denver with an undermount sink, beaded inset cabinets, dark wood cabinets, granite benchtops, beige splashback and slate floors.
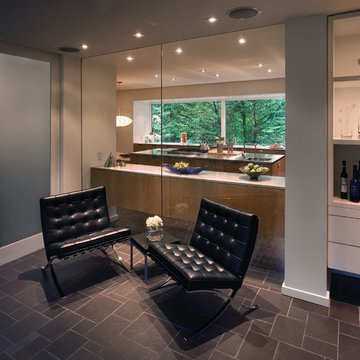
Music Room with glass wall into open modern Kitchen.
Inspiration for a large contemporary home bar in Other with flat-panel cabinets, white cabinets, quartzite benchtops and slate floors.
Inspiration for a large contemporary home bar in Other with flat-panel cabinets, white cabinets, quartzite benchtops and slate floors.
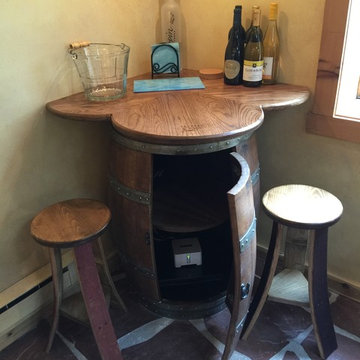
Custom wet bar at the Jersey Shore
Design by
David Gresh, Universal Cabinetry Design/Universal Supply
Ship Bottom, NJ 08008
General Contracting & installation by
Ciardelli Finish Carpentry
Beach Haven, NJ 08008
Countertop by
LBI Tile & Marble, LLC
Beach Haven, NJ 08008
Cabinetry by
Signature Custom Cabinetry, Inc.
Ephrata, PA 17522
Photography by
Adrienne Ingram, Element Photography
Medford, NJ 08053
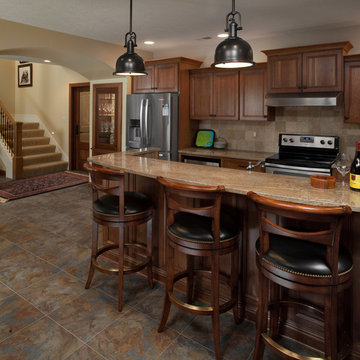
Builder: Stevens Associates Builders
Interior Designer: Pleats Interior Design
Photographer: Bill Hebert
A home this stately could be found nestled comfortably in the English countryside. The “Simonton” boasts a stone façade, towering rooflines, and graceful arches.
Sprawling across the property, the home features a separate wing for the main level master suite. The interior focal point is the dramatic dining room, which faces the front of the house and opens out onto the front porch. The study, large family room and back patio offer additional gathering places, along with the kitchen’s island and table seating.
Three bedroom suites fill the upper level, each with a private bathroom. Two loft areas open to the floor below, giving the home a grand, spacious atmosphere.
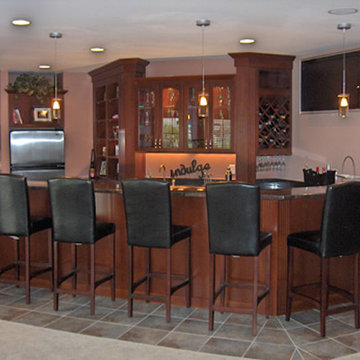
Large traditional single-wall wet bar in Cincinnati with glass-front cabinets, medium wood cabinets, granite benchtops, multi-coloured splashback, stone slab splashback, slate floors and an undermount sink.
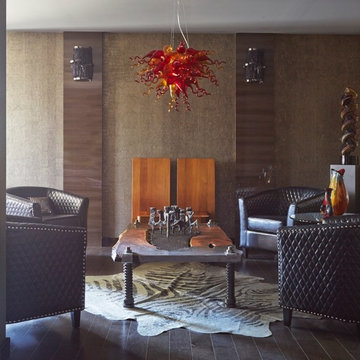
This bar is part of a luxurious whole house project collaboration.
Collaborators are:
Accent Cabinets
Chairma Design Group
Morningstar Builders
Large contemporary l-shaped home bar in Houston with flat-panel cabinets, dark wood cabinets and slate floors.
Large contemporary l-shaped home bar in Houston with flat-panel cabinets, dark wood cabinets and slate floors.
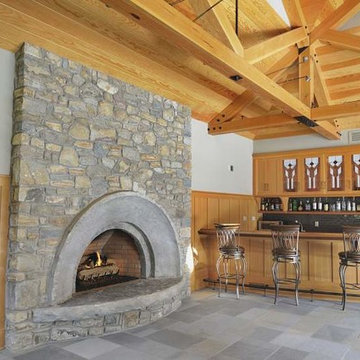
Design ideas for an expansive transitional galley seated home bar in Philadelphia with shaker cabinets, light wood cabinets, grey splashback, subway tile splashback and slate floors.
Home Bar Design Ideas with Slate Floors
2