All Backsplash Materials Home Bar Design Ideas with Slate Floors
Refine by:
Budget
Sort by:Popular Today
81 - 100 of 204 photos
Item 1 of 3
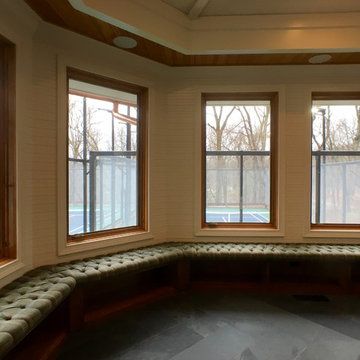
LOWELL CUSTOM HOMES http://lowellcustomhomes.com - Poker Room, Game Room with convenient bar service area overlooking platform tennis courts. Bench seating area under windows for viewing platform tennis games in progress.
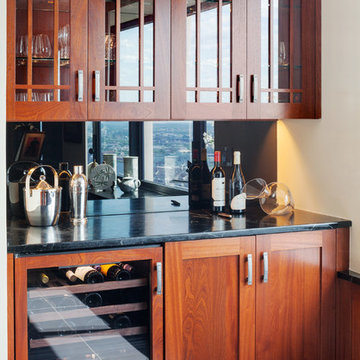
Metropolitan Cabinets ShowHouse Collection Mission Shaker door in honey stained mahogany. Countertops in oiled soapstone
Arts and crafts l-shaped home bar in Boston with shaker cabinets, medium wood cabinets, soapstone benchtops, black splashback, slate floors and mirror splashback.
Arts and crafts l-shaped home bar in Boston with shaker cabinets, medium wood cabinets, soapstone benchtops, black splashback, slate floors and mirror splashback.
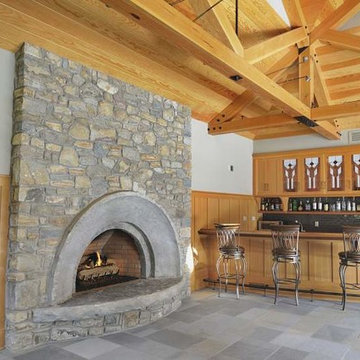
Design ideas for an expansive transitional galley seated home bar in Philadelphia with shaker cabinets, light wood cabinets, grey splashback, subway tile splashback and slate floors.
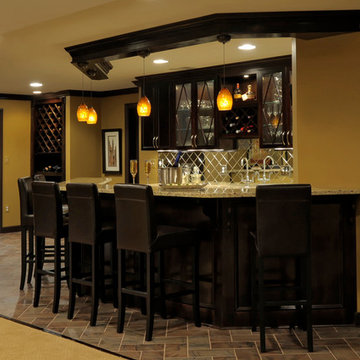
Bob Narod Photography
This is an example of a mid-sized traditional galley seated home bar in DC Metro with an undermount sink, glass-front cabinets, dark wood cabinets, granite benchtops, mirror splashback and slate floors.
This is an example of a mid-sized traditional galley seated home bar in DC Metro with an undermount sink, glass-front cabinets, dark wood cabinets, granite benchtops, mirror splashback and slate floors.
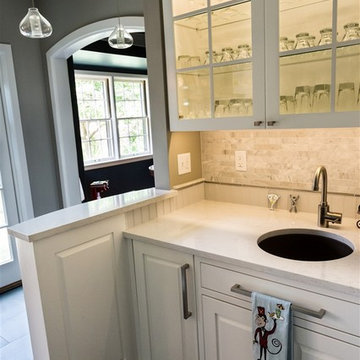
Deborah Walker
Inspiration for a mid-sized contemporary single-wall wet bar in Wichita with white cabinets, an undermount sink, raised-panel cabinets, marble benchtops, grey splashback, stone tile splashback and slate floors.
Inspiration for a mid-sized contemporary single-wall wet bar in Wichita with white cabinets, an undermount sink, raised-panel cabinets, marble benchtops, grey splashback, stone tile splashback and slate floors.
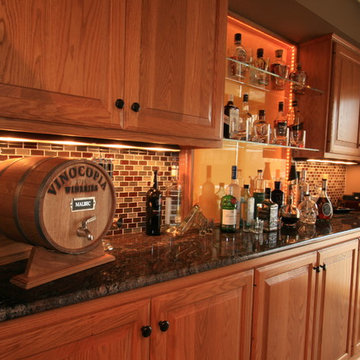
Basement mancave bar
Photo of a mid-sized transitional single-wall wet bar in Minneapolis with raised-panel cabinets, medium wood cabinets, granite benchtops, glass tile splashback, multi-coloured splashback and slate floors.
Photo of a mid-sized transitional single-wall wet bar in Minneapolis with raised-panel cabinets, medium wood cabinets, granite benchtops, glass tile splashback, multi-coloured splashback and slate floors.
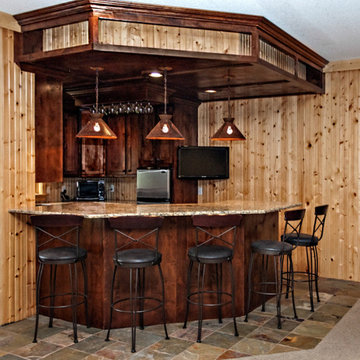
Large transitional u-shaped seated home bar in Minneapolis with an undermount sink, shaker cabinets, dark wood cabinets, granite benchtops, beige splashback, timber splashback, slate floors, multi-coloured floor and multi-coloured benchtop.
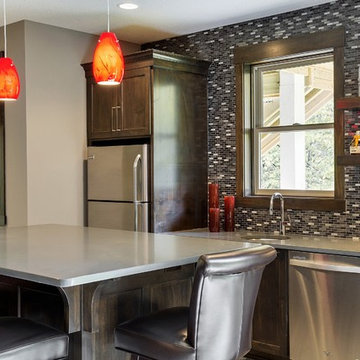
Spacecrafting Photography
Design ideas for a large transitional single-wall wet bar in Minneapolis with an undermount sink, shaker cabinets, dark wood cabinets, zinc benchtops, brown splashback, matchstick tile splashback and slate floors.
Design ideas for a large transitional single-wall wet bar in Minneapolis with an undermount sink, shaker cabinets, dark wood cabinets, zinc benchtops, brown splashback, matchstick tile splashback and slate floors.
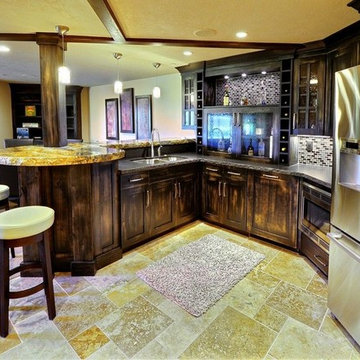
Design ideas for a mid-sized traditional l-shaped seated home bar in Salt Lake City with shaker cabinets, dark wood cabinets, quartz benchtops, multi-coloured splashback, slate floors, beige floor, a drop-in sink and mosaic tile splashback.
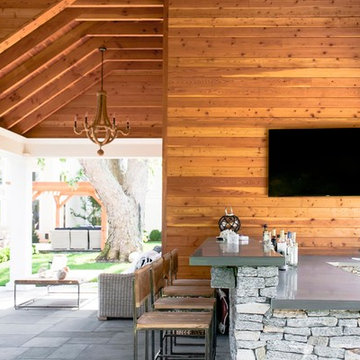
Long Island Outdoor Bar & Kitchen Architecture
Inspiration for a small beach style seated home bar in Other with a drop-in sink, concrete benchtops, stone slab splashback, slate floors and grey floor.
Inspiration for a small beach style seated home bar in Other with a drop-in sink, concrete benchtops, stone slab splashback, slate floors and grey floor.
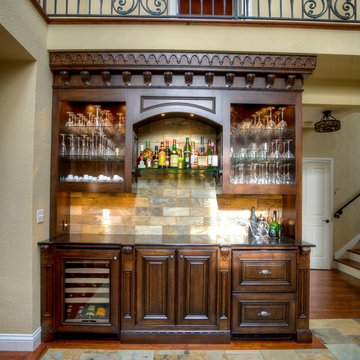
Photos by Family Ink
Photo of a mid-sized traditional single-wall wet bar in San Francisco with no sink, recessed-panel cabinets, dark wood cabinets, quartz benchtops, brown splashback, stone tile splashback, slate floors and multi-coloured floor.
Photo of a mid-sized traditional single-wall wet bar in San Francisco with no sink, recessed-panel cabinets, dark wood cabinets, quartz benchtops, brown splashback, stone tile splashback, slate floors and multi-coloured floor.
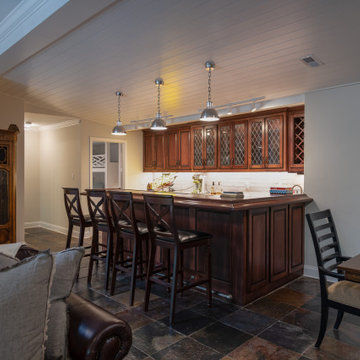
Originally built in 1990 the Heady Lakehouse began as a 2,800SF family retreat and now encompasses over 5,635SF. It is located on a steep yet welcoming lot overlooking a cove on Lake Hartwell that pulls you in through retaining walls wrapped with White Brick into a courtyard laid with concrete pavers in an Ashlar Pattern. This whole home renovation allowed us the opportunity to completely enhance the exterior of the home with all new LP Smartside painted with Amherst Gray with trim to match the Quaker new bone white windows for a subtle contrast. You enter the home under a vaulted tongue and groove white washed ceiling facing an entry door surrounded by White brick.
Once inside you’re encompassed by an abundance of natural light flooding in from across the living area from the 9’ triple door with transom windows above. As you make your way into the living area the ceiling opens up to a coffered ceiling which plays off of the 42” fireplace that is situated perpendicular to the dining area. The open layout provides a view into the kitchen as well as the sunroom with floor to ceiling windows boasting panoramic views of the lake. Looking back you see the elegant touches to the kitchen with Quartzite tops, all brass hardware to match the lighting throughout, and a large 4’x8’ Santorini Blue painted island with turned legs to provide a note of color.
The owner’s suite is situated separate to one side of the home allowing a quiet retreat for the homeowners. Details such as the nickel gap accented bed wall, brass wall mounted bed-side lamps, and a large triple window complete the bedroom. Access to the study through the master bedroom further enhances the idea of a private space for the owners to work. It’s bathroom features clean white vanities with Quartz counter tops, brass hardware and fixtures, an obscure glass enclosed shower with natural light, and a separate toilet room.
The left side of the home received the largest addition which included a new over-sized 3 bay garage with a dog washing shower, a new side entry with stair to the upper and a new laundry room. Over these areas, the stair will lead you to two new guest suites featuring a Jack & Jill Bathroom and their own Lounging and Play Area.
The focal point for entertainment is the lower level which features a bar and seating area. Opposite the bar you walk out on the concrete pavers to a covered outdoor kitchen feature a 48” grill, Large Big Green Egg smoker, 30” Diameter Evo Flat-top Grill, and a sink all surrounded by granite countertops that sit atop a white brick base with stainless steel access doors. The kitchen overlooks a 60” gas fire pit that sits adjacent to a custom gunite eight sided hot tub with travertine coping that looks out to the lake. This elegant and timeless approach to this 5,000SF three level addition and renovation allowed the owner to add multiple sleeping and entertainment areas while rejuvenating a beautiful lake front lot with subtle contrasting colors.
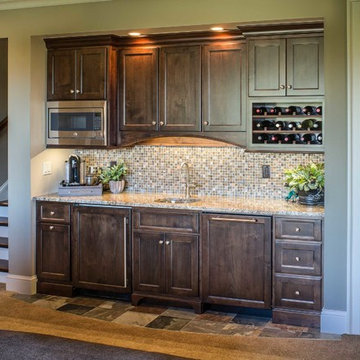
Downstairs wet bar.
Inspiration for a small transitional wet bar in Other with a drop-in sink, raised-panel cabinets, brown cabinets, granite benchtops, beige splashback, ceramic splashback, slate floors, beige floor and beige benchtop.
Inspiration for a small transitional wet bar in Other with a drop-in sink, raised-panel cabinets, brown cabinets, granite benchtops, beige splashback, ceramic splashback, slate floors, beige floor and beige benchtop.
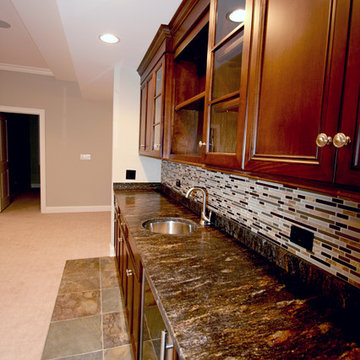
Inspiration for a mid-sized traditional single-wall wet bar in Chicago with an undermount sink, recessed-panel cabinets, dark wood cabinets, marble benchtops, multi-coloured splashback, matchstick tile splashback and slate floors.
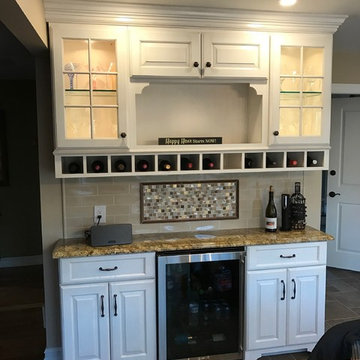
Photo of a small transitional single-wall wet bar in New York with no sink, raised-panel cabinets, white cabinets, granite benchtops, beige splashback, mosaic tile splashback, slate floors, beige floor and beige benchtop.
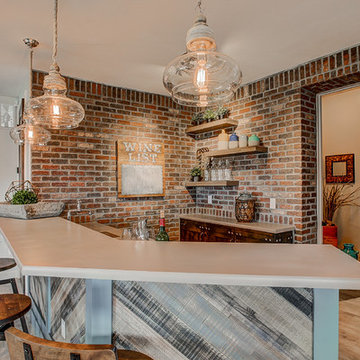
Inspiration for a mid-sized modern l-shaped wet bar in Denver with an undermount sink, raised-panel cabinets, blue cabinets, concrete benchtops, mosaic tile splashback, slate floors and grey floor.
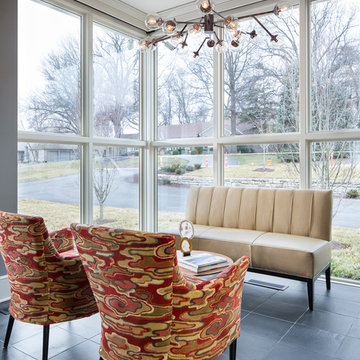
Known as the morning room, this space gets great morning light. We replaced and shifted the windows and removed an existing closet to make room for a bar in addition to the sitting area. It is one of the favorite spots of clients to relax in the morning.
Photos: Bob Greenspan
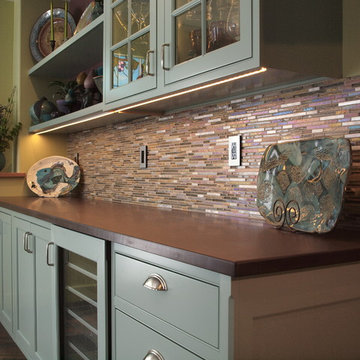
RS Designs
Design ideas for a large transitional single-wall wet bar in Burlington with recessed-panel cabinets, blue cabinets, granite benchtops, multi-coloured splashback, matchstick tile splashback, slate floors, brown floor and brown benchtop.
Design ideas for a large transitional single-wall wet bar in Burlington with recessed-panel cabinets, blue cabinets, granite benchtops, multi-coloured splashback, matchstick tile splashback, slate floors, brown floor and brown benchtop.
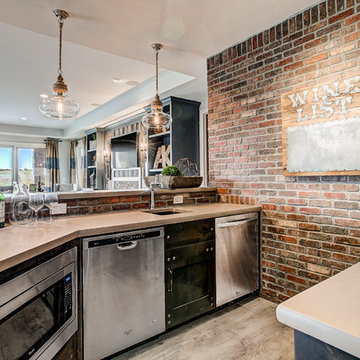
Design ideas for a mid-sized modern l-shaped wet bar in Denver with an undermount sink, raised-panel cabinets, concrete benchtops, mosaic tile splashback, slate floors and grey floor.
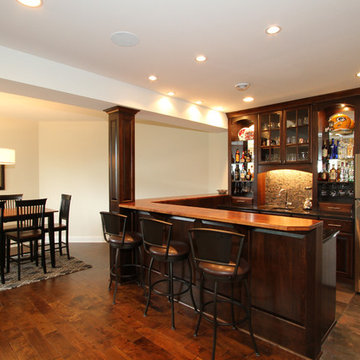
Don Rask
Design ideas for a mid-sized transitional u-shaped seated home bar in Milwaukee with an undermount sink, raised-panel cabinets, dark wood cabinets, wood benchtops, multi-coloured splashback, mosaic tile splashback, slate floors and brown floor.
Design ideas for a mid-sized transitional u-shaped seated home bar in Milwaukee with an undermount sink, raised-panel cabinets, dark wood cabinets, wood benchtops, multi-coloured splashback, mosaic tile splashback, slate floors and brown floor.
All Backsplash Materials Home Bar Design Ideas with Slate Floors
5