Home Bar Design Ideas with Slate Splashback and Engineered Quartz Splashback
Refine by:
Budget
Sort by:Popular Today
81 - 100 of 491 photos
Item 1 of 3
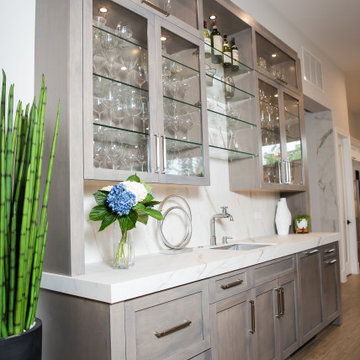
Custom wood stained home bar with quartz countertops and backsplash.
This is an example of a mid-sized modern galley wet bar in Miami with an undermount sink, shaker cabinets, grey cabinets, quartz benchtops, white splashback, engineered quartz splashback, porcelain floors, beige floor and white benchtop.
This is an example of a mid-sized modern galley wet bar in Miami with an undermount sink, shaker cabinets, grey cabinets, quartz benchtops, white splashback, engineered quartz splashback, porcelain floors, beige floor and white benchtop.
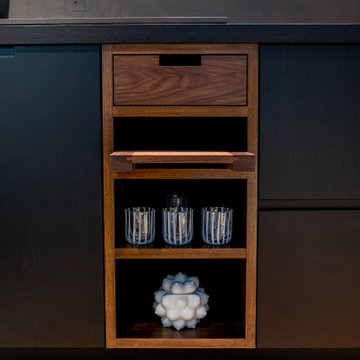
A modern space for entertaining. Custom cabinetry, with limitless configurations and finishes.
Inspiration for a small modern l-shaped home bar in San Francisco with no sink, glass-front cabinets, black cabinets, solid surface benchtops, black splashback, engineered quartz splashback, medium hardwood floors and black benchtop.
Inspiration for a small modern l-shaped home bar in San Francisco with no sink, glass-front cabinets, black cabinets, solid surface benchtops, black splashback, engineered quartz splashback, medium hardwood floors and black benchtop.
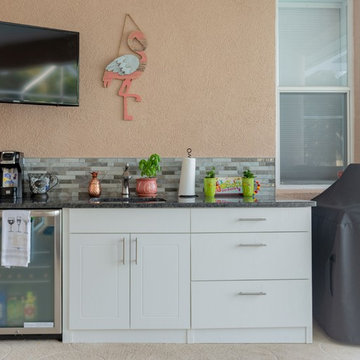
The kitchen may be for the wife but this outdoor bar is definitely for the husband. All selections for this project were made by the husband to give him his ultimate Outdoor Man Cave. Equipped with plenty of cold beer in the fridge and a TV for Sunday Night Football, this space is a mini Florida Escape.
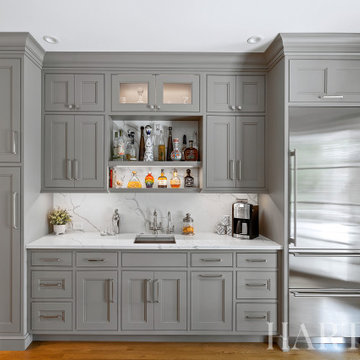
Photo of a mid-sized single-wall wet bar in Philadelphia with an undermount sink, beaded inset cabinets, grey cabinets, quartz benchtops, white splashback, engineered quartz splashback, light hardwood floors, brown floor and white benchtop.
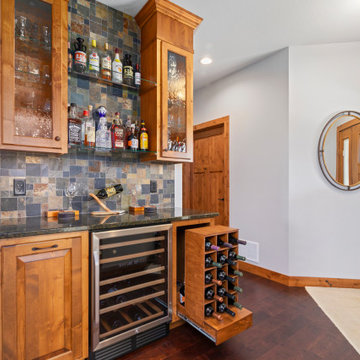
Design ideas for a small traditional single-wall home bar in Minneapolis with raised-panel cabinets, medium wood cabinets, granite benchtops, multi-coloured splashback, slate splashback, dark hardwood floors, brown floor and black benchtop.
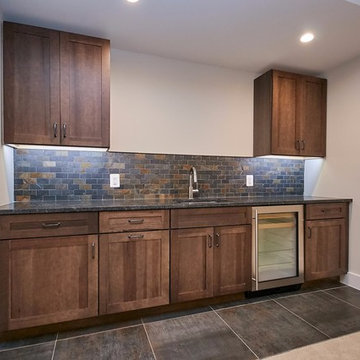
The lower level bar includes a beverage / wine refrigerator, built-in trash can and wall cabinets for glass storage. The open area in the middle allows the future owner to customize with glass shelves for liquor, a wall-mounted tv or a piece of artwork.
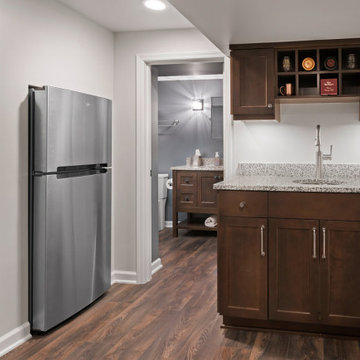
Single wall cabinets w/ wine & liquor storage. Full size fridge for snacks and beverages.
Mid-sized transitional single-wall wet bar in Columbus with an undermount sink, shaker cabinets, dark wood cabinets, quartz benchtops, grey splashback, engineered quartz splashback, vinyl floors, brown floor and grey benchtop.
Mid-sized transitional single-wall wet bar in Columbus with an undermount sink, shaker cabinets, dark wood cabinets, quartz benchtops, grey splashback, engineered quartz splashback, vinyl floors, brown floor and grey benchtop.
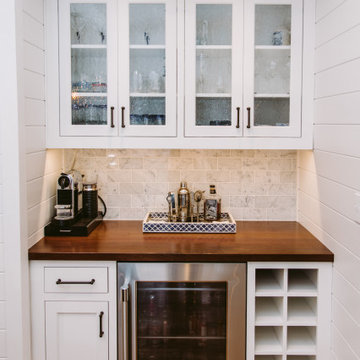
Photo of a large beach style u-shaped home bar in Baltimore with beaded inset cabinets, white cabinets, wood benchtops, brown splashback, engineered quartz splashback, medium hardwood floors, brown floor and white benchtop.
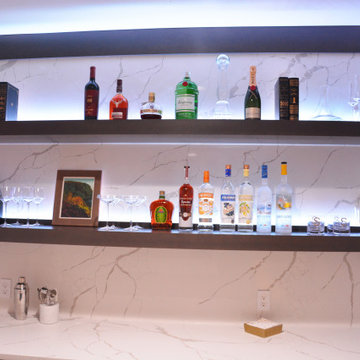
This home bar features Century Cabinetry with Milan door style and Pewter finish. The countertops and wall are Calacatta Laza quartz.
Inspiration for a mid-sized contemporary u-shaped seated home bar in DC Metro with an undermount sink, flat-panel cabinets, dark wood cabinets, quartz benchtops, white splashback, engineered quartz splashback, dark hardwood floors, brown floor and white benchtop.
Inspiration for a mid-sized contemporary u-shaped seated home bar in DC Metro with an undermount sink, flat-panel cabinets, dark wood cabinets, quartz benchtops, white splashback, engineered quartz splashback, dark hardwood floors, brown floor and white benchtop.
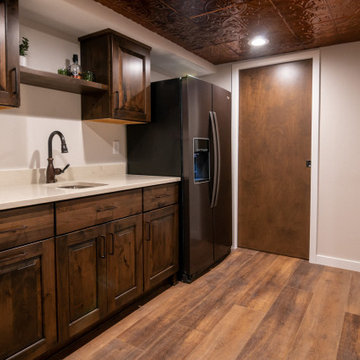
Only a few minutes from the project to the Right (Another Minnetonka Finished Basement) this space was just as cluttered, dark, and underutilized.
Done in tandem with Landmark Remodeling, this space had a specific aesthetic: to be warm, with stained cabinetry, a gas fireplace, and a wet bar.
They also have a musically inclined son who needed a place for his drums and piano. We had ample space to accommodate everything they wanted.
We decided to move the existing laundry to another location, which allowed for a true bar space and two-fold, a dedicated laundry room with folding counter and utility closets.
The existing bathroom was one of the scariest we've seen, but we knew we could save it.
Overall the space was a huge transformation!
Photographer- Height Advantages

© Lassiter Photography | ReVisionCharlotte.com
| Interior Design: Valery Huffenus
Photo of a mid-sized contemporary single-wall wet bar in Charlotte with an undermount sink, flat-panel cabinets, light wood cabinets, quartz benchtops, white splashback, engineered quartz splashback, medium hardwood floors, brown floor and white benchtop.
Photo of a mid-sized contemporary single-wall wet bar in Charlotte with an undermount sink, flat-panel cabinets, light wood cabinets, quartz benchtops, white splashback, engineered quartz splashback, medium hardwood floors, brown floor and white benchtop.
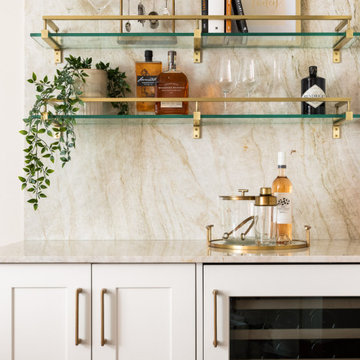
This was a whole home renovation where nothing was left untouched. We took out a few walls to create a gorgeous great room, custom designed millwork throughout, selected all new materials, finishes in all areas of the home.
We also custom designed a few furniture pieces and procured all new furnishings, artwork, drapery and decor.
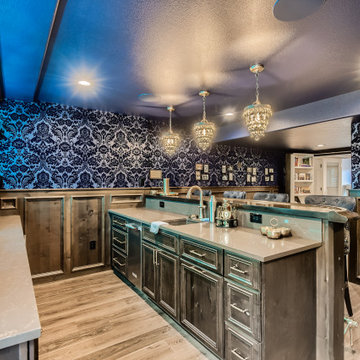
Inspiration for a large traditional galley wet bar in Denver with engineered quartz splashback and laminate floors.
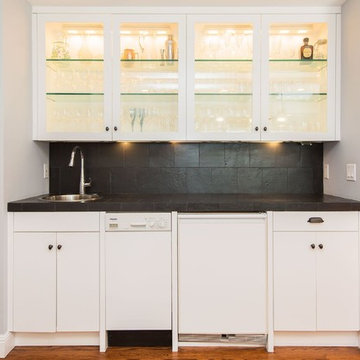
A home bar adjacent to the kitchen, dining and living room makes entertaining a breeze. A dedicated dishwasher for bar glasses protects delicate glassware.
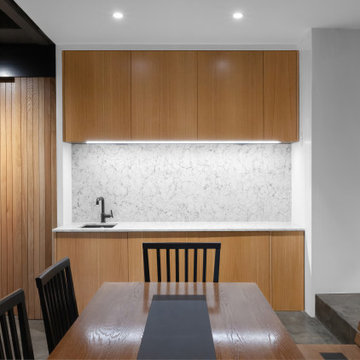
Lower Level Home Bar serves adjacent Gym, Media/Living, and Dining Area - Scandinavian Modern Interior - Indianapolis, IN - Trader's Point - Architect: HAUS | Architecture For Modern Lifestyles - Construction Manager: WERK | Building Modern - Christopher Short + Paul Reynolds - Photo: HAUS | Architecture
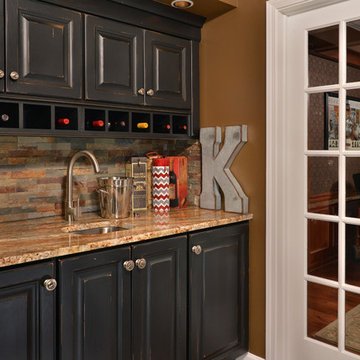
Rustic wet bar with wine cubbies, granite counter top with under mount sink and slate backsplash.
Country home bar in Cleveland with slate splashback.
Country home bar in Cleveland with slate splashback.
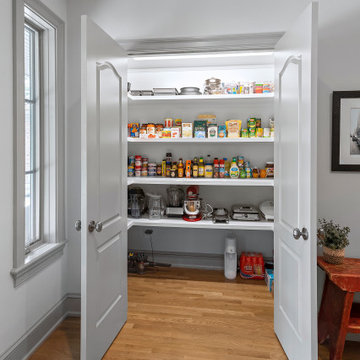
Inspiration for a mid-sized single-wall wet bar in Philadelphia with an undermount sink, beaded inset cabinets, grey cabinets, quartz benchtops, white splashback, engineered quartz splashback, light hardwood floors, brown floor and white benchtop.
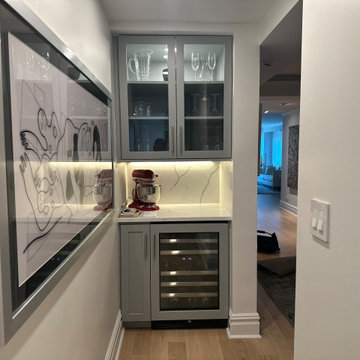
Home bar
This is an example of a small home bar in New York with no sink, glass-front cabinets, grey cabinets, quartz benchtops, white splashback, engineered quartz splashback, laminate floors, beige floor and white benchtop.
This is an example of a small home bar in New York with no sink, glass-front cabinets, grey cabinets, quartz benchtops, white splashback, engineered quartz splashback, laminate floors, beige floor and white benchtop.
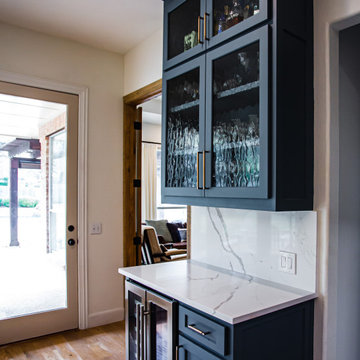
Photo of a mid-sized transitional single-wall home bar in Dallas with shaker cabinets, blue cabinets, quartz benchtops, white splashback, engineered quartz splashback, medium hardwood floors and white benchtop.
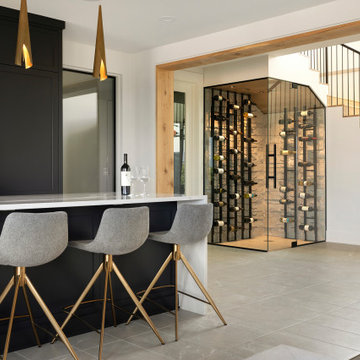
The lower level of your home will never be an afterthought when you build with our team. Our recent Artisan home featured lower level spaces for every family member to enjoy including an athletic court, home gym, video game room, sauna, and walk-in wine display. Cut out the wasted space in your home by incorporating areas that your family will actually use!
Home Bar Design Ideas with Slate Splashback and Engineered Quartz Splashback
5