Home Bar Design Ideas with Soapstone Benchtops and Onyx Benchtops
Refine by:
Budget
Sort by:Popular Today
61 - 80 of 671 photos
Item 1 of 3
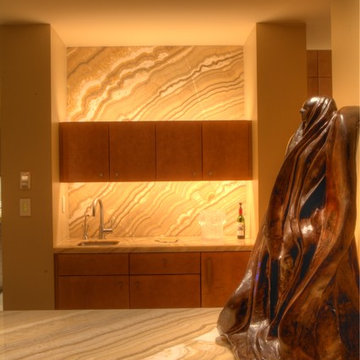
Rishel Photography
Design ideas for a home bar in Seattle with an undermount sink, flat-panel cabinets, medium wood cabinets, onyx benchtops, stone slab splashback and limestone floors.
Design ideas for a home bar in Seattle with an undermount sink, flat-panel cabinets, medium wood cabinets, onyx benchtops, stone slab splashback and limestone floors.
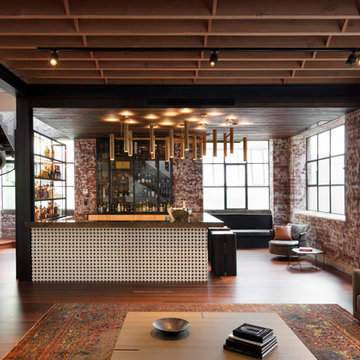
Dianna Snape
This is an example of a mid-sized industrial u-shaped seated home bar in Melbourne with an undermount sink, glass-front cabinets, light wood cabinets, onyx benchtops, brick splashback, medium hardwood floors, brown floor and brown benchtop.
This is an example of a mid-sized industrial u-shaped seated home bar in Melbourne with an undermount sink, glass-front cabinets, light wood cabinets, onyx benchtops, brick splashback, medium hardwood floors, brown floor and brown benchtop.
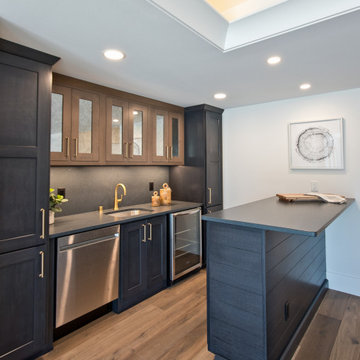
Lower Level Hardwood Floors by Lifecore, Anew Gentling || Bar Cabinets by Aspect Cabinetry in Dark Azure on Poplar || Upper Accent Cabinets by Shiloh Cabinetry in Dusty Road on Alder || Full Slab Backsplash and Countertop by Silestone in Suede Charcoal
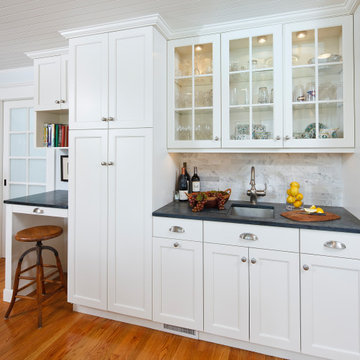
This beautiful Wet Bar features Brookhaven "Edgemont Recessed" cabinetry in Alpine White on Maple. Beautiful Glass Paneled cabinet doors. Countertops are "Julia" Soapstone. Photo by John Martinelli.
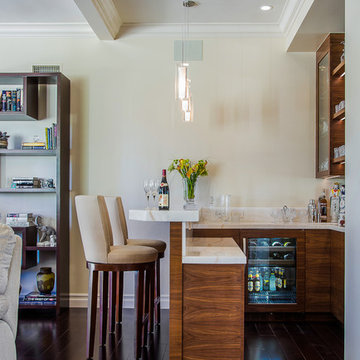
The wood is a flat-cut walnut, run horizontally. The bar was redesigned in the same wood with onyx countertops. The open shelves are embedded with LED lighting.
We also designed a custom walnut display unit for the clients books and collectibles as well as four cocktail table /ottomans that can easily be rearranged to allow for the recliners.
New dark wood floors were installed and a custom wool and silk area rug was designed that ties all the pieces together.
We designed a new coffered ceiling with lighting in each bay. And built out the fireplace with dimensional tile to the ceiling.
The color scheme was kept intentionally monochromatic to show off the different textures with the only color being touches of blue in the pillows and accessories to pick up the art glass.

The Ginesi Speakeasy is the ideal at-home entertaining space. A two-story extension right off this home's kitchen creates a warm and inviting space for family gatherings and friendly late nights.
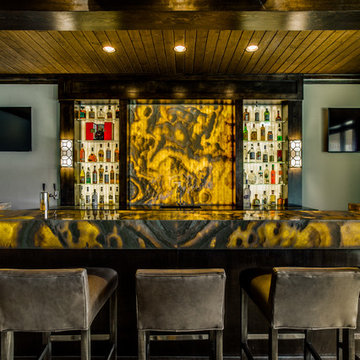
This masculine and modern Onyx Nuvolato marble bar and feature wall is perfect for hosting everything from game-day events to large cocktail parties. The onyx countertops and feature wall are backlit with LED lights to create a warm glow throughout the room. The remnants from this project were fashioned to create a matching backlit fireplace. Open shelving provides storage and display, while a built in tap provides quick access and easy storage for larger bulk items.
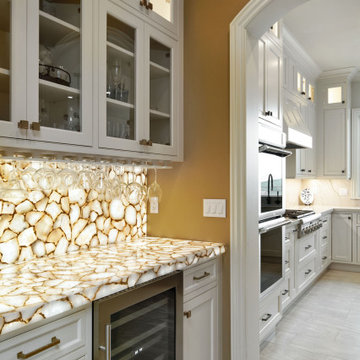
Small transitional single-wall home bar in San Francisco with beaded inset cabinets, white cabinets, onyx benchtops, white splashback and white benchtop.
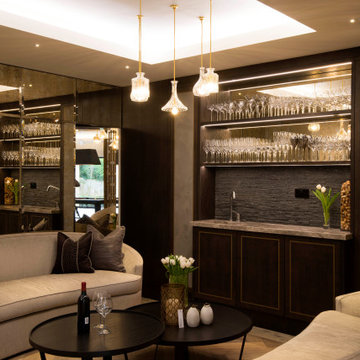
Relaxation area opposing the bar and wine cellar. Secret mirror door in the corner.
Photo of a mid-sized transitional single-wall wet bar in West Midlands with an integrated sink, dark wood cabinets, onyx benchtops, grey splashback, medium hardwood floors and brown floor.
Photo of a mid-sized transitional single-wall wet bar in West Midlands with an integrated sink, dark wood cabinets, onyx benchtops, grey splashback, medium hardwood floors and brown floor.
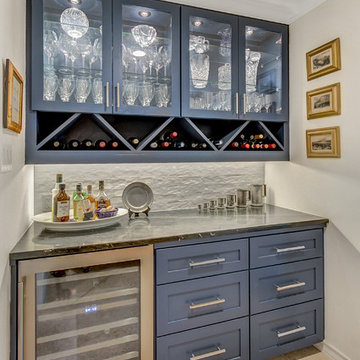
Norman & Young
Large eclectic l-shaped home bar in Dallas with shaker cabinets, blue cabinets, soapstone benchtops, grey splashback, ceramic splashback, travertine floors, beige floor and black benchtop.
Large eclectic l-shaped home bar in Dallas with shaker cabinets, blue cabinets, soapstone benchtops, grey splashback, ceramic splashback, travertine floors, beige floor and black benchtop.
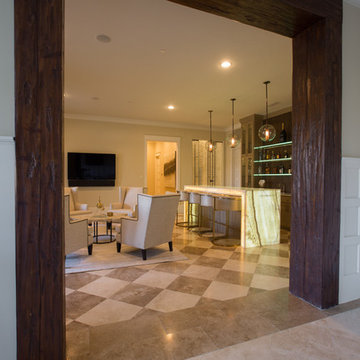
New Season Photography
Photo of a large contemporary single-wall seated home bar in Dallas with an undermount sink, glass-front cabinets, beige cabinets, onyx benchtops and brown splashback.
Photo of a large contemporary single-wall seated home bar in Dallas with an undermount sink, glass-front cabinets, beige cabinets, onyx benchtops and brown splashback.
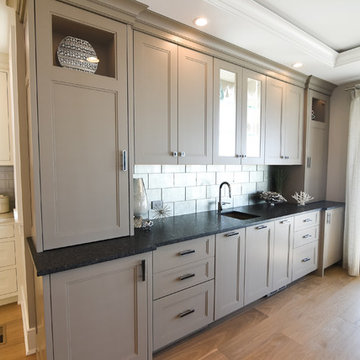
Design ideas for a large transitional single-wall wet bar in Philadelphia with an undermount sink, recessed-panel cabinets, brown cabinets, soapstone benchtops, grey splashback, light hardwood floors, brown floor and black benchtop.
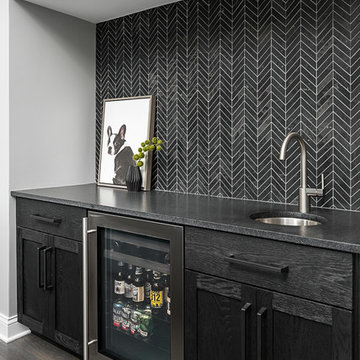
Picture Perfect House
Design ideas for a mid-sized transitional single-wall wet bar in Chicago with an undermount sink, black cabinets, black splashback, black benchtop, dark hardwood floors, shaker cabinets, soapstone benchtops and brown floor.
Design ideas for a mid-sized transitional single-wall wet bar in Chicago with an undermount sink, black cabinets, black splashback, black benchtop, dark hardwood floors, shaker cabinets, soapstone benchtops and brown floor.
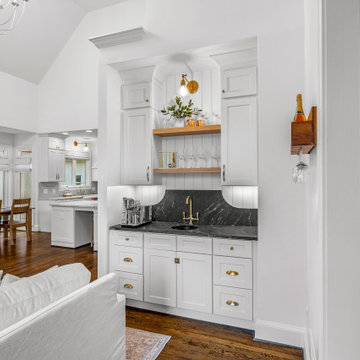
This custom-built beverage station and wet bar was custom designed for entertaining. Features include white shaker cabinetry , a striking black soapstone countertop and backsplash, Blanco rounded bar sink, bronze hardware, aged brass straight swing arm sconce, White Oak floating shelves and under cabinet lighting.
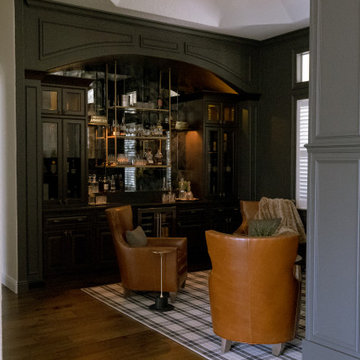
There is no dreamier parlor room than this one. The antique mirrored backsplash, the checkered rug, the unique brass hardware, the whiskey towers, and hanging display shelf, all add such a distinct touch to this space.
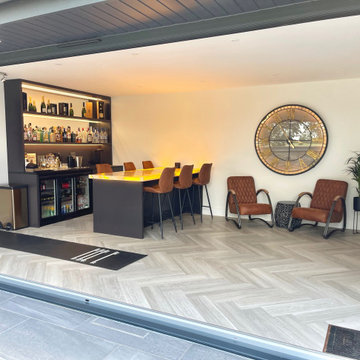
We created a basement bar for this project. The clients wanted a social space away from the main house where they could relax and enjoy. Central to the design was the stunning Onyx bar top which we underlit with LED lighting. We also created a bespoke bar unit with LED lighting. The doors open back to create an indoor-outdoor concept.
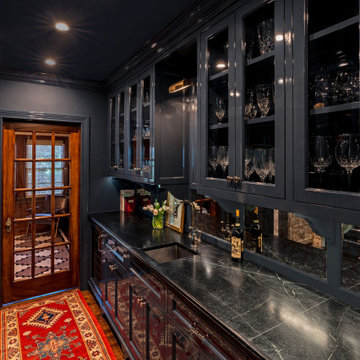
Inspiration for a mid-sized traditional galley wet bar in Houston with an undermount sink, beaded inset cabinets, blue cabinets, soapstone benchtops, mirror splashback, dark hardwood floors, brown floor and black benchtop.
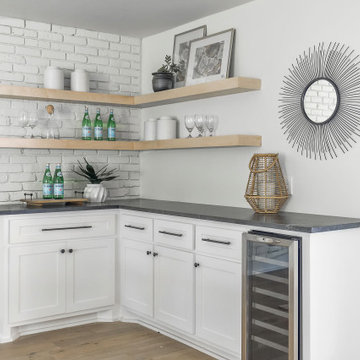
Inspiration for a contemporary l-shaped bar cart in Oklahoma City with shaker cabinets, white cabinets, soapstone benchtops, white splashback, brick splashback, light hardwood floors, beige floor and black benchtop.
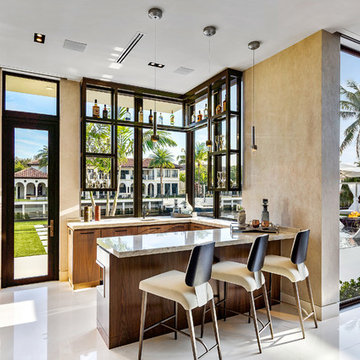
Fully integrated Signature Estate featuring Creston controls and Crestron panelized lighting, and Crestron motorized shades and draperies, whole-house audio and video, HVAC, voice and video communication atboth both the front door and gate. Modern, warm, and clean-line design, with total custom details and finishes. The front includes a serene and impressive atrium foyer with two-story floor to ceiling glass walls and multi-level fire/water fountains on either side of the grand bronze aluminum pivot entry door. Elegant extra-large 47'' imported white porcelain tile runs seamlessly to the rear exterior pool deck, and a dark stained oak wood is found on the stairway treads and second floor. The great room has an incredible Neolith onyx wall and see-through linear gas fireplace and is appointed perfectly for views of the zero edge pool and waterway. The center spine stainless steel staircase has a smoked glass railing and wood handrail.
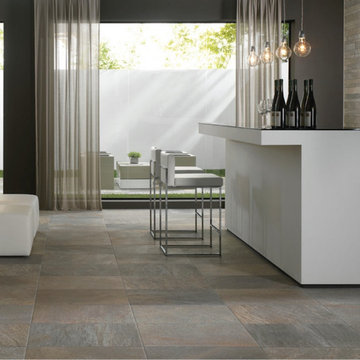
Contemporary single-wall seated home bar in New York with onyx benchtops, slate floors and grey floor.
Home Bar Design Ideas with Soapstone Benchtops and Onyx Benchtops
4