Home Bar Design Ideas with Soapstone Benchtops and Quartzite Benchtops
Refine by:
Budget
Sort by:Popular Today
141 - 160 of 2,830 photos
Item 1 of 3
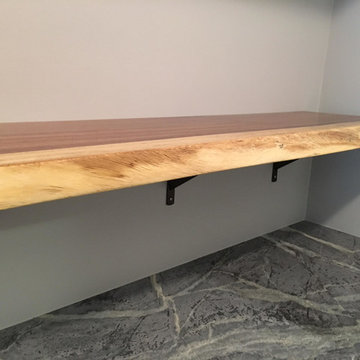
Shelf is 52" long X 16" deep X 2 1/4" thick, solid Parota (Guanacaste) wood, created by Rustic Trip ( https://www.etsy.com/shop/RusticTrip).
Countertop is Fantasia soapstone created and installed by M. Teixeira Soapstone ( http://www.soapstones.com/).
Cabinets installed custom-made from Closet Stretchers
( http://closetstretchers.com/).
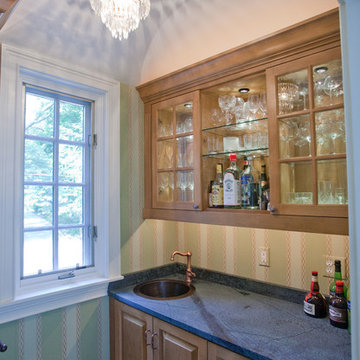
This wet bar used to be a coat closet! We emptied the closet, removed the door, continued the hall floor tile and created a space for the homeowners to play bar tender!
Hammered copper bar sink, copper bar faucet, soapstone countertops, vintage chandelier, under-cabinet lighting, ice maker.
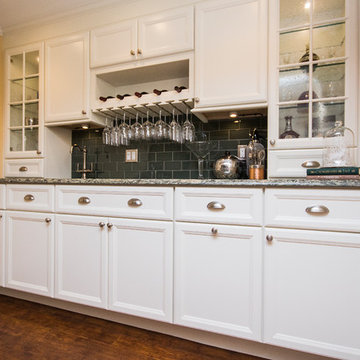
Photo of a mid-sized traditional galley seated home bar in Providence with an undermount sink, recessed-panel cabinets, white cabinets, quartzite benchtops, green splashback, glass tile splashback and vinyl floors.
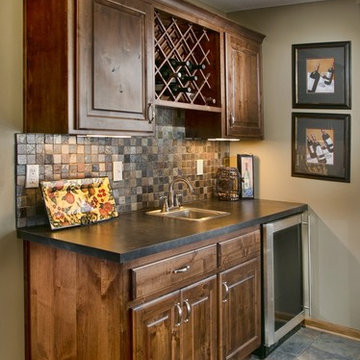
Photo of a mid-sized midcentury single-wall wet bar in Wichita with a drop-in sink, raised-panel cabinets, medium wood cabinets, soapstone benchtops, multi-coloured splashback, stone tile splashback and ceramic floors.
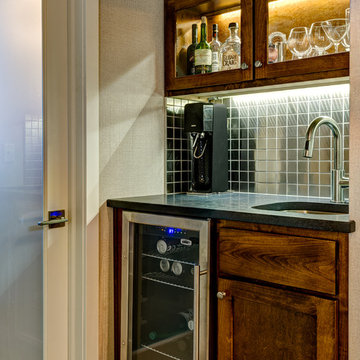
ARC Photography
This is an example of a mid-sized contemporary single-wall wet bar in Los Angeles with an undermount sink, brown cabinets, soapstone benchtops, grey splashback, metal splashback, concrete floors and shaker cabinets.
This is an example of a mid-sized contemporary single-wall wet bar in Los Angeles with an undermount sink, brown cabinets, soapstone benchtops, grey splashback, metal splashback, concrete floors and shaker cabinets.
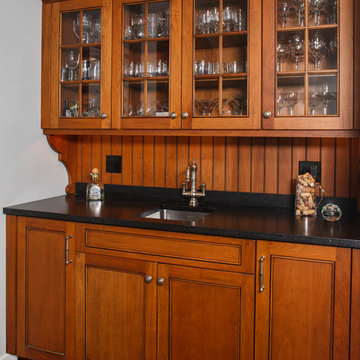
Wood-Mode "Brandywine Recessed" cabinetry in a Natural with Black Glaze Finish and Light Distressing on Cherry. Countertop in Cambrian Black Antiqued Granite. This is a fantastic contrast to the Vintage Nordic White on Maple Finish in the kitchen. Photo: John Martinelli
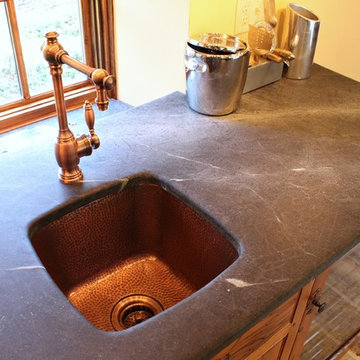
Wet bar with copper undermount sink and soapstone countertop.
Inspiration for a mid-sized traditional single-wall wet bar in Nashville with an undermount sink, raised-panel cabinets, medium wood cabinets, soapstone benchtops, ceramic floors, beige floor and black benchtop.
Inspiration for a mid-sized traditional single-wall wet bar in Nashville with an undermount sink, raised-panel cabinets, medium wood cabinets, soapstone benchtops, ceramic floors, beige floor and black benchtop.
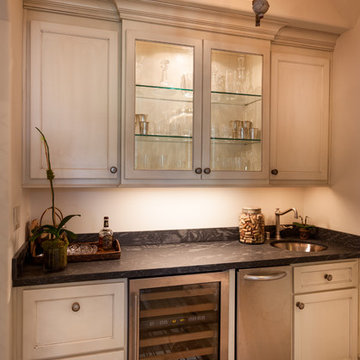
Connie Anderson
Design ideas for an expansive traditional galley wet bar in Houston with recessed-panel cabinets, distressed cabinets, soapstone benchtops, a drop-in sink, brick floors, multi-coloured floor and black benchtop.
Design ideas for an expansive traditional galley wet bar in Houston with recessed-panel cabinets, distressed cabinets, soapstone benchtops, a drop-in sink, brick floors, multi-coloured floor and black benchtop.
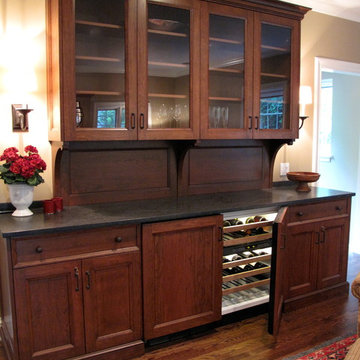
© 2012 Change Design Group
Mid-sized traditional single-wall wet bar in Chicago with no sink, recessed-panel cabinets, dark wood cabinets, soapstone benchtops, brown splashback, timber splashback, dark hardwood floors and brown floor.
Mid-sized traditional single-wall wet bar in Chicago with no sink, recessed-panel cabinets, dark wood cabinets, soapstone benchtops, brown splashback, timber splashback, dark hardwood floors and brown floor.
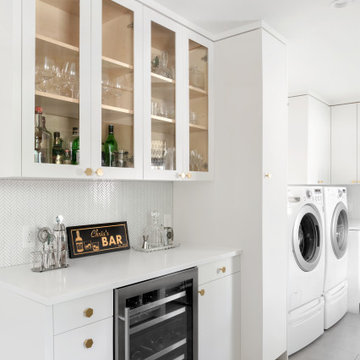
Photo of a mid-sized modern galley home bar in Austin with flat-panel cabinets, white cabinets, quartzite benchtops, white splashback, porcelain splashback, porcelain floors, grey floor and white benchtop.

extended floating brass with glass shelves
Small transitional single-wall bar cart in Dallas with shaker cabinets, white cabinets, quartzite benchtops, blue splashback, mirror splashback, dark hardwood floors, brown floor and blue benchtop.
Small transitional single-wall bar cart in Dallas with shaker cabinets, white cabinets, quartzite benchtops, blue splashback, mirror splashback, dark hardwood floors, brown floor and blue benchtop.

Coastal-inspired home bar with a modern twist. Navy painted cabinetry with brass fixtures and a modern tile backsplash to create the clean look for a simple nautical theme for the family and guest to enjoy.
Photos by Spacecrafting Photography
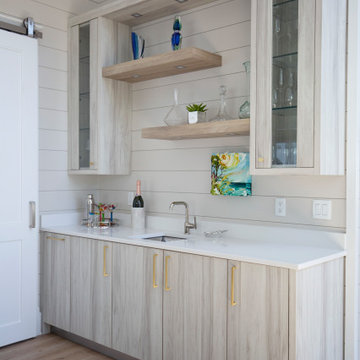
Project Number: M1056
Design/Manufacturer/Installer: Marquis Fine Cabinetry
Collection: Milano
Finishes: Rockefeller, Epic, Linen, White Laccato
Features: Under Cabinet Lighting, Adjustable Legs/Soft Close (Standard)
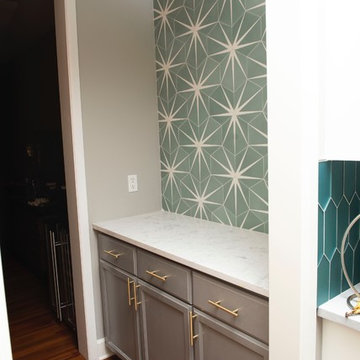
The butlers pantry area between the kitchen and dining room was transformed with a wall of cement tile, white calcutta quartz countertops, gray cabinets and matte gold hardware.
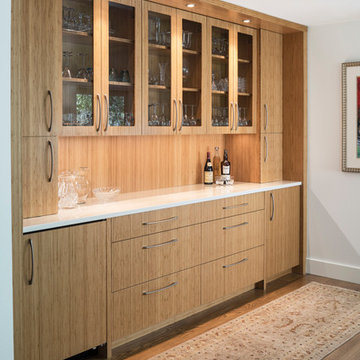
Silestone "Nebula" 3cm countertop • pre-finished bamboo cabinets • Sherwin Williams "Outer Space" paint at appliances & cabinets • Benjamin Moore "Ice Mist" paint at ceiling, walls • 5" solid white oak flooring stained medium brown • photo by Andrea Calo 2017
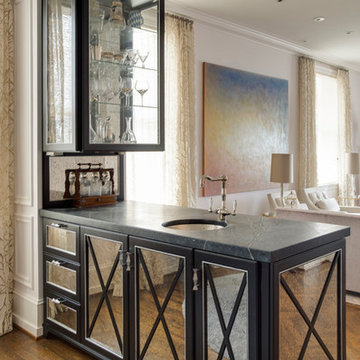
Inspiration for a mid-sized contemporary single-wall wet bar in Philadelphia with medium hardwood floors, an undermount sink, black cabinets, soapstone benchtops and mirror splashback.
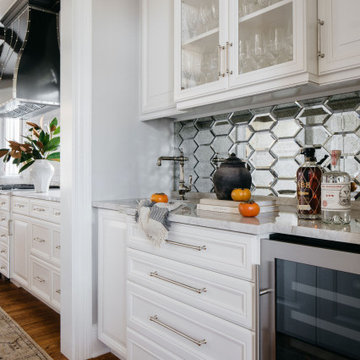
Download our free ebook, Creating the Ideal Kitchen. DOWNLOAD NOW
Referred by past clients, the homeowners of this Glen Ellyn project were in need of an update and improvement in functionality for their kitchen, mudroom and laundry room.
The spacious kitchen had a great layout, but benefitted from a new island, countertops, hood, backsplash, hardware, plumbing and lighting fixtures. The main focal point is now the premium hand-crafted CopperSmith hood along with a dramatic tiered chandelier over the island. In addition, painting the wood beadboard ceiling and staining the existing beams darker helped lighten the space while the amazing depth and variation only available in natural stone brought the entire room together.
For the mudroom and laundry room, choosing complimentary paint colors and charcoal wave wallpaper brought depth and coziness to this project. The result is a timeless design for this Glen Ellyn family.
Photographer @MargaretRajic, Photo Stylist @brandidevers
Are you remodeling your kitchen and need help with space planning and custom finishes? We specialize in both design and build, so we understand the importance of timelines and building schedules. Contact us here to see how we can help!

Design ideas for a large contemporary single-wall home bar in New York with flat-panel cabinets, black cabinets, quartzite benchtops, grey splashback, light hardwood floors, beige floor and white benchtop.
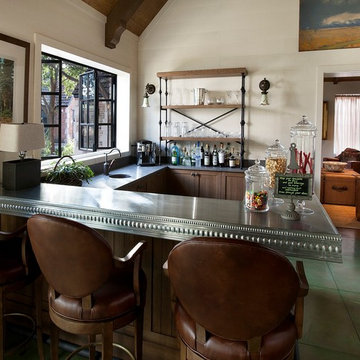
Dino Tonn
This is an example of a mid-sized arts and crafts u-shaped seated home bar in Phoenix with recessed-panel cabinets, dark wood cabinets, soapstone benchtops, porcelain floors and an undermount sink.
This is an example of a mid-sized arts and crafts u-shaped seated home bar in Phoenix with recessed-panel cabinets, dark wood cabinets, soapstone benchtops, porcelain floors and an undermount sink.
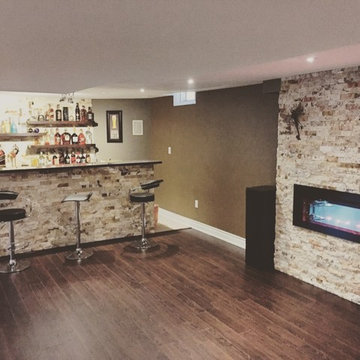
Photo of a large contemporary galley seated home bar in Other with dark hardwood floors, brown floor, no sink, open cabinets, dark wood cabinets, soapstone benchtops and black benchtop.
Home Bar Design Ideas with Soapstone Benchtops and Quartzite Benchtops
8