Home Bar Design Ideas with Soapstone Benchtops and Solid Surface Benchtops
Refine by:
Budget
Sort by:Popular Today
61 - 80 of 1,503 photos
Item 1 of 3
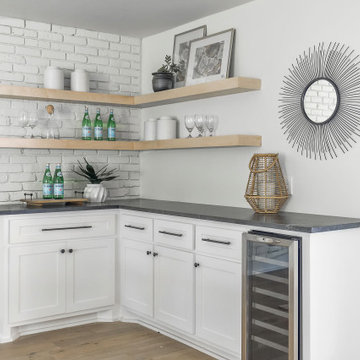
Inspiration for a contemporary l-shaped bar cart in Oklahoma City with shaker cabinets, white cabinets, soapstone benchtops, white splashback, brick splashback, light hardwood floors, beige floor and black benchtop.
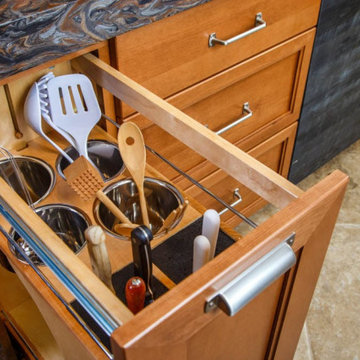
Inspiration for a contemporary wet bar in Other with an undermount sink, flat-panel cabinets, medium wood cabinets, solid surface benchtops, grey splashback, timber splashback and multi-coloured benchtop.
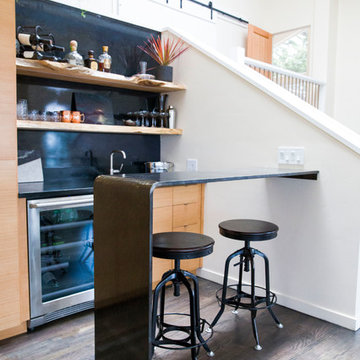
Raw steel plated backsplash, floating cypress slab shelves, raw bent steel bar, wine fridge, hammered nickel bar sink, soapstone countertops
Small modern galley seated home bar in Other with an undermount sink, open cabinets, light wood cabinets, soapstone benchtops, black splashback, medium hardwood floors, grey floor and black benchtop.
Small modern galley seated home bar in Other with an undermount sink, open cabinets, light wood cabinets, soapstone benchtops, black splashback, medium hardwood floors, grey floor and black benchtop.
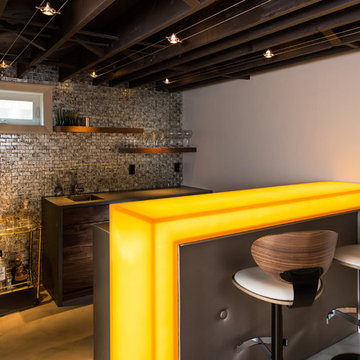
Steve Tauge Studios
This is an example of a mid-sized industrial galley seated home bar in Other with concrete floors, an integrated sink, flat-panel cabinets, dark wood cabinets, solid surface benchtops, stone tile splashback and beige floor.
This is an example of a mid-sized industrial galley seated home bar in Other with concrete floors, an integrated sink, flat-panel cabinets, dark wood cabinets, solid surface benchtops, stone tile splashback and beige floor.
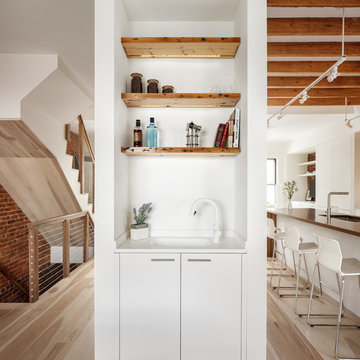
photo by Matt Delphenich
Design ideas for a small modern single-wall wet bar in Boston with an integrated sink, flat-panel cabinets, white cabinets, solid surface benchtops, white splashback and light hardwood floors.
Design ideas for a small modern single-wall wet bar in Boston with an integrated sink, flat-panel cabinets, white cabinets, solid surface benchtops, white splashback and light hardwood floors.
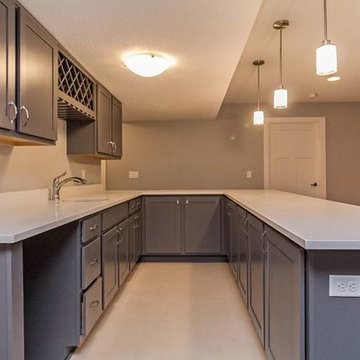
Wall cabinets on one wall add storage to this U-shaped wet bar while keeping the area open to the rest of the large room. A dark gray finish on the cabinets offsets from the lighter gray wall paint, keeping an achromatic palette.
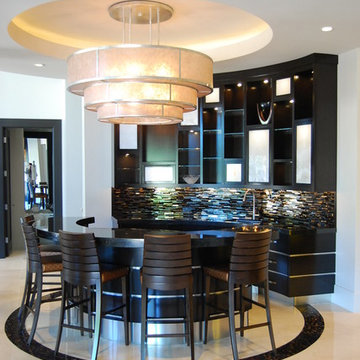
European Marble and Granite
Design ideas for a mid-sized contemporary single-wall seated home bar in Salt Lake City with an undermount sink, flat-panel cabinets, black cabinets, solid surface benchtops, multi-coloured splashback, metal splashback, porcelain floors and white floor.
Design ideas for a mid-sized contemporary single-wall seated home bar in Salt Lake City with an undermount sink, flat-panel cabinets, black cabinets, solid surface benchtops, multi-coloured splashback, metal splashback, porcelain floors and white floor.
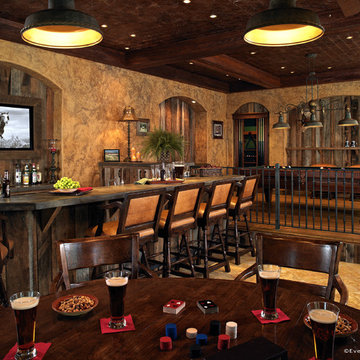
Photo: Everett & Soule
Design ideas for an expansive country single-wall seated home bar in Orlando with dark wood cabinets, soapstone benchtops, brown splashback, timber splashback and limestone floors.
Design ideas for an expansive country single-wall seated home bar in Orlando with dark wood cabinets, soapstone benchtops, brown splashback, timber splashback and limestone floors.

This is an example of an expansive modern l-shaped wet bar in Denver with an undermount sink, shaker cabinets, green cabinets, soapstone benchtops, marble splashback and vinyl floors.
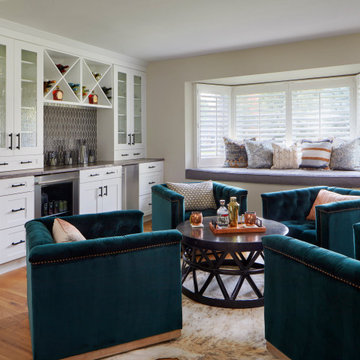
A contemporary home bar with lounge area, Photography by Susie Brenner
Design ideas for a mid-sized scandinavian single-wall home bar in Denver with no sink, recessed-panel cabinets, white cabinets, solid surface benchtops, grey splashback, ceramic splashback, light hardwood floors, brown floor and grey benchtop.
Design ideas for a mid-sized scandinavian single-wall home bar in Denver with no sink, recessed-panel cabinets, white cabinets, solid surface benchtops, grey splashback, ceramic splashback, light hardwood floors, brown floor and grey benchtop.
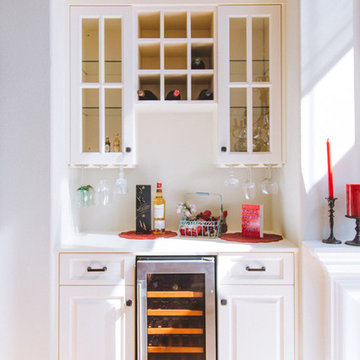
This is an example of a small transitional single-wall wet bar in Orange County with raised-panel cabinets, white cabinets, solid surface benchtops, light hardwood floors and beige floor.
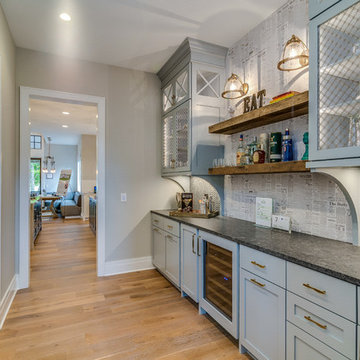
Inspiration for a large transitional single-wall wet bar in Cleveland with an undermount sink, light hardwood floors, beige floor, grey benchtop, glass-front cabinets, blue cabinets, soapstone benchtops, grey splashback and mosaic tile splashback.
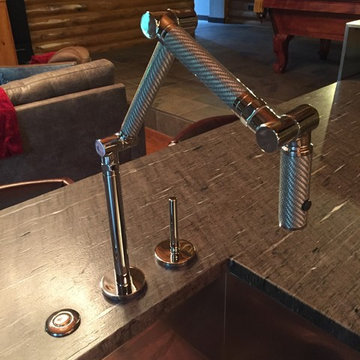
Inspiration for a mid-sized modern l-shaped wet bar in St Louis with an undermount sink, soapstone benchtops, medium hardwood floors and brown floor.
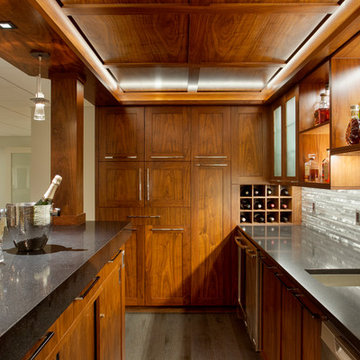
Photo of a large transitional galley seated home bar in Boston with an undermount sink, medium wood cabinets, solid surface benchtops, grey splashback, stone tile splashback and shaker cabinets.
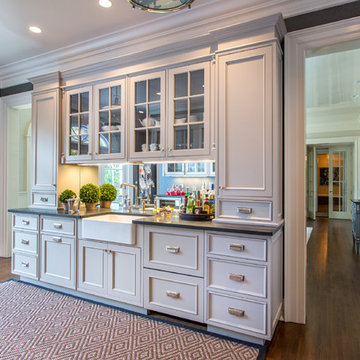
Dan Murdoch, Murdoch & Company, Inc.
Small traditional single-wall wet bar in New York with beaded inset cabinets, white cabinets, solid surface benchtops, mirror splashback, dark hardwood floors and brown floor.
Small traditional single-wall wet bar in New York with beaded inset cabinets, white cabinets, solid surface benchtops, mirror splashback, dark hardwood floors and brown floor.
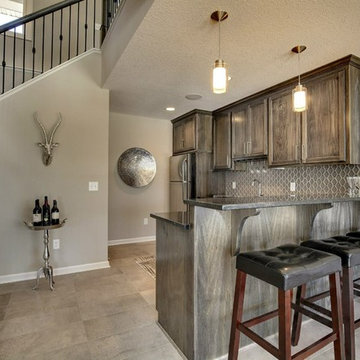
CAP Carpet & Flooring is the leading provider of flooring & area rugs in the Twin Cities. CAP Carpet & Flooring is a locally owned and operated company, and we pride ourselves on helping our customers feel welcome from the moment they walk in the door. We are your neighbors. We work and live in your community and understand your needs. You can expect the very best personal service on every visit to CAP Carpet & Flooring and value and warranties on every flooring purchase. Our design team has worked with homeowners, contractors and builders who expect the best. With over 30 years combined experience in the design industry, Angela, Sandy, Sunnie,Maria, Caryn and Megan will be able to help whether you are in the process of building, remodeling, or re-doing. Our design team prides itself on being well versed and knowledgeable on all the up to date products and trends in the floor covering industry as well as countertops, paint and window treatments. Their passion and knowledge is abundant, and we're confident you'll be nothing short of impressed with their expertise and professionalism. When you love your job, it shows: the enthusiasm and energy our design team has harnessed will bring out the best in your project. Make CAP Carpet & Flooring your first stop when considering any type of home improvement project- we are happy to help you every single step of the way.

The Ginesi Speakeasy is the ideal at-home entertaining space. A two-story extension right off this home's kitchen creates a warm and inviting space for family gatherings and friendly late nights.
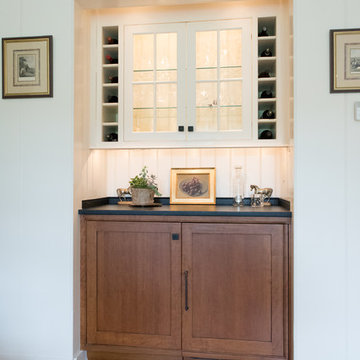
Jarrett Design is grateful for repeat clients, especially when they have impeccable taste.
In this case, we started with their guest bath. An antique-inspired, hand-pegged vanity from our Nest collection, in hand-planed quarter-sawn cherry with metal capped feet, sets the tone. Calcutta Gold marble warms the room while being complimented by a white marble top and traditional backsplash. Polished nickel fixtures, lighting, and hardware selected by the client add elegance. A special bathroom for special guests.
Next on the list were the laundry area, bar and fireplace. The laundry area greets those who enter through the casual back foyer of the home. It also backs up to the kitchen and breakfast nook. The clients wanted this area to be as beautiful as the other areas of the home and the visible washer and dryer were detracting from their vision. They also were hoping to allow this area to serve double duty as a buffet when they were entertaining. So, the decision was made to hide the washer and dryer with pocket doors. The new cabinetry had to match the existing wall cabinets in style and finish, which is no small task. Our Nest artist came to the rescue. A five-piece soapstone sink and distressed counter top complete the space with a nod to the past.
Our clients wished to add a beverage refrigerator to the existing bar. The wall cabinets were kept in place again. Inspired by a beloved antique corner cupboard also in this sitting room, we decided to use stained cabinetry for the base and refrigerator panel. Soapstone was used for the top and new fireplace surround, bringing continuity from the nearby back foyer.
Last, but definitely not least, the kitchen, banquette and powder room were addressed. The clients removed a glass door in lieu of a wide window to create a cozy breakfast nook featuring a Nest banquette base and table. Brackets for the bench were designed in keeping with the traditional details of the home. A handy drawer was incorporated. The double vase pedestal table with breadboard ends seats six comfortably.
The powder room was updated with another antique reproduction vanity and beautiful vessel sink.
While the kitchen was beautifully done, it was showing its age and functional improvements were desired. This room, like the laundry room, was a project that included existing cabinetry mixed with matching new cabinetry. Precision was necessary. For better function and flow, the cooking surface was relocated from the island to the side wall. Instead of a cooktop with separate wall ovens, the clients opted for a pro style range. These design changes not only make prepping and cooking in the space much more enjoyable, but also allow for a wood hood flanked by bracketed glass cabinets to act a gorgeous focal point. Other changes included removing a small desk in lieu of a dresser style counter height base cabinet. This provided improved counter space and storage. The new island gave better storage, uninterrupted counter space and a perch for the cook or company. Calacatta Gold quartz tops are complimented by a natural limestone floor. A classic apron sink and faucet along with thoughtful cabinetry details are the icing on the cake. Don’t miss the clients’ fabulous collection of serving and display pieces! We told you they have impeccable taste!
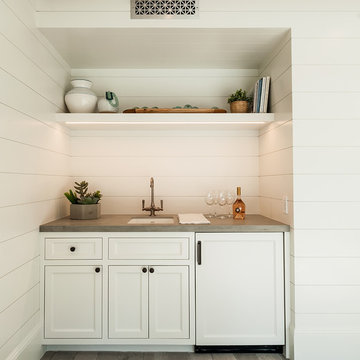
This is an example of a large country single-wall wet bar in Los Angeles with an undermount sink, recessed-panel cabinets, white cabinets, solid surface benchtops, white splashback, limestone floors, grey floor and grey benchtop.
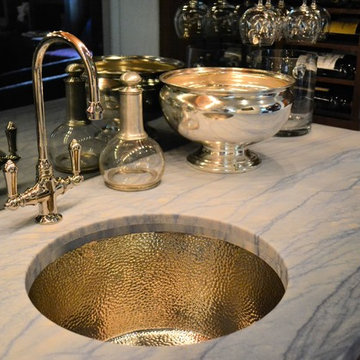
Devin Kimmel
Mid-sized traditional single-wall wet bar in Baltimore with an undermount sink, shaker cabinets, dark wood cabinets, soapstone benchtops and mirror splashback.
Mid-sized traditional single-wall wet bar in Baltimore with an undermount sink, shaker cabinets, dark wood cabinets, soapstone benchtops and mirror splashback.
Home Bar Design Ideas with Soapstone Benchtops and Solid Surface Benchtops
4