Home Bar Design Ideas with Stainless Steel Benchtops and Solid Surface Benchtops
Refine by:
Budget
Sort by:Popular Today
181 - 200 of 1,382 photos
Item 1 of 3
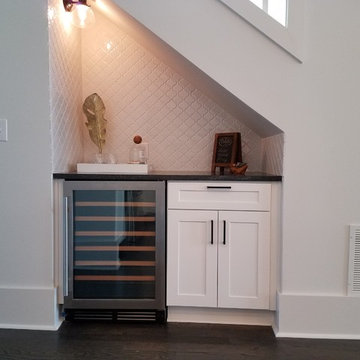
Design ideas for a small transitional single-wall wet bar in Atlanta with no sink, shaker cabinets, white cabinets, solid surface benchtops, white splashback, ceramic splashback and dark hardwood floors.
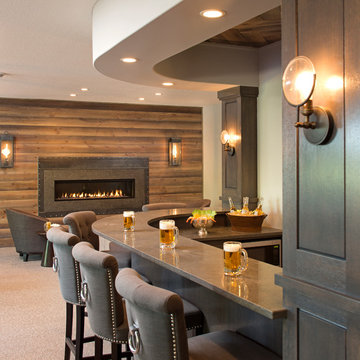
Landmark Photography
Inspiration for a large transitional l-shaped seated home bar in Minneapolis with solid surface benchtops, grey splashback, slate floors and grey benchtop.
Inspiration for a large transitional l-shaped seated home bar in Minneapolis with solid surface benchtops, grey splashback, slate floors and grey benchtop.
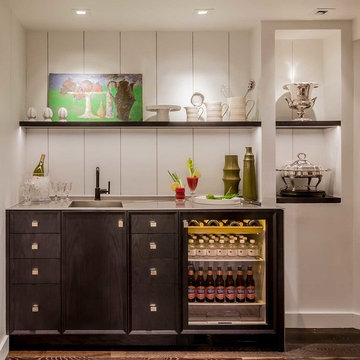
Transitional wet bar in Chicago with an undermount sink, black cabinets, stainless steel benchtops, white splashback, timber splashback, dark hardwood floors and flat-panel cabinets.
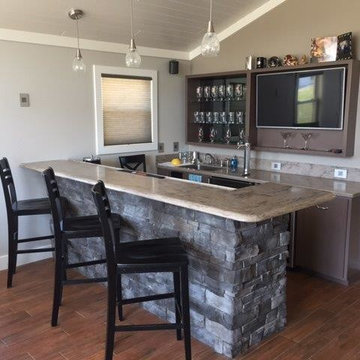
Corian Riverbed
Inspiration for a mid-sized traditional galley wet bar in Chicago with solid surface benchtops, brown splashback, an undermount sink, open cabinets, grey cabinets, dark hardwood floors and brown floor.
Inspiration for a mid-sized traditional galley wet bar in Chicago with solid surface benchtops, brown splashback, an undermount sink, open cabinets, grey cabinets, dark hardwood floors and brown floor.
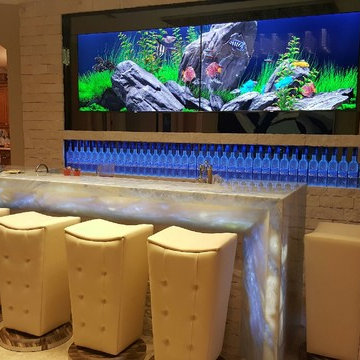
Large contemporary galley seated home bar in Los Angeles with stainless steel benchtops, beige splashback, ceramic floors and beige floor.
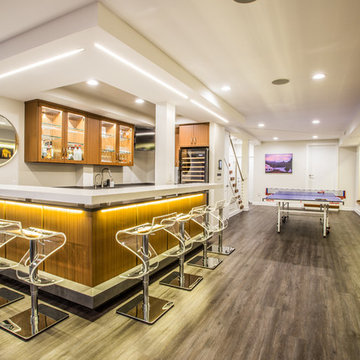
Inspiration for a large modern u-shaped seated home bar in New York with an undermount sink, glass-front cabinets, medium wood cabinets, solid surface benchtops, white splashback, painted wood floors and brown floor.
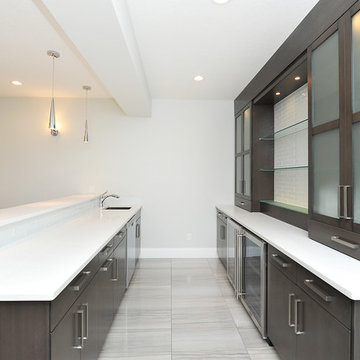
This is an example of a mid-sized modern galley wet bar in Calgary with an undermount sink, flat-panel cabinets, dark wood cabinets, solid surface benchtops, porcelain floors, grey floor and white benchtop.
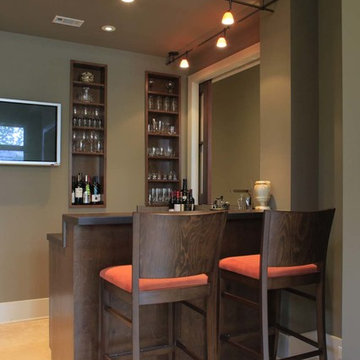
Design ideas for a seated home bar in Houston with medium wood cabinets, solid surface benchtops and travertine floors.
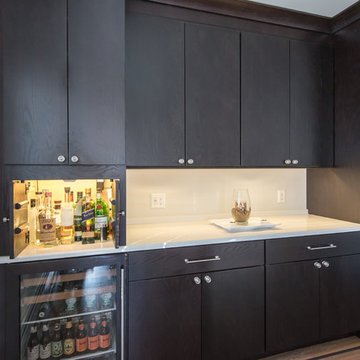
Architectural Design Services Provided - Existing interior wall between kitchen and dining room was removed to create an open plan concept. Custom cabinetry layout was designed to meet Client's specific cooking and entertaining needs. New, larger open plan space will accommodate guest while entertaining. New custom fireplace surround was designed which includes intricate beaded mouldings to compliment the home's original Colonial Style. Second floor bathroom was renovated and includes modern fixtures, finishes and colors that are pleasing to the eye.
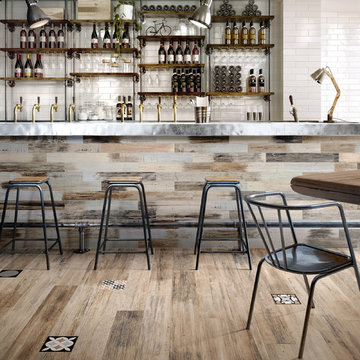
Photo Credit: Sant'Agostino Ceramiche
An exotic wood with its aesthetic drawn from the stems of banana leaves, Sant’Agostino’s Pictart series brings a fresh concept to the field of rustic woods. Combining the characteristic streaks of the plant and the brushstrokes of paint on a gentle relief, Pictart is rich and inviting. It is perfect for commercial and residential areas such as kitchens, bathrooms, living rooms and bedrooms.
Tileshop
16216 Raymer Street
Van Nuys, CA 91406
Other California Locations: Berkeley and San Jose
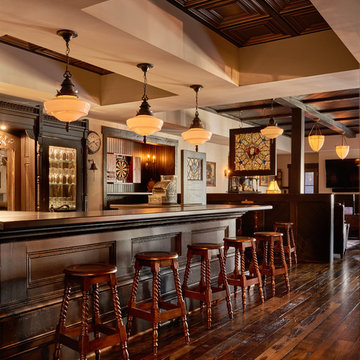
Dustin Peck
Inspiration for a mid-sized country galley wet bar in Charlotte with brown cabinets, solid surface benchtops, medium hardwood floors and brown floor.
Inspiration for a mid-sized country galley wet bar in Charlotte with brown cabinets, solid surface benchtops, medium hardwood floors and brown floor.
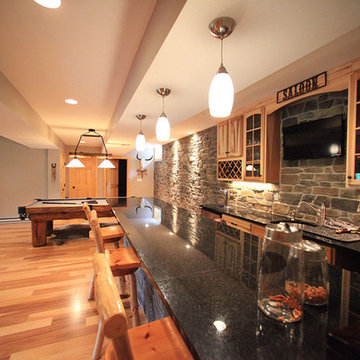
Custom Basement Renovation | Hickory | Custom Bar
Design ideas for a mid-sized country u-shaped seated home bar in Philadelphia with light hardwood floors, an undermount sink, recessed-panel cabinets, distressed cabinets, solid surface benchtops, multi-coloured splashback and stone slab splashback.
Design ideas for a mid-sized country u-shaped seated home bar in Philadelphia with light hardwood floors, an undermount sink, recessed-panel cabinets, distressed cabinets, solid surface benchtops, multi-coloured splashback and stone slab splashback.
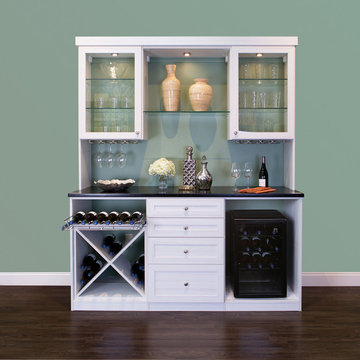
Perfect Wine Bar with Refrigerator and Bottle Storage
This is an example of a mid-sized traditional single-wall wet bar in Charleston with no sink, flat-panel cabinets, grey cabinets, solid surface benchtops, travertine floors and beige floor.
This is an example of a mid-sized traditional single-wall wet bar in Charleston with no sink, flat-panel cabinets, grey cabinets, solid surface benchtops, travertine floors and beige floor.
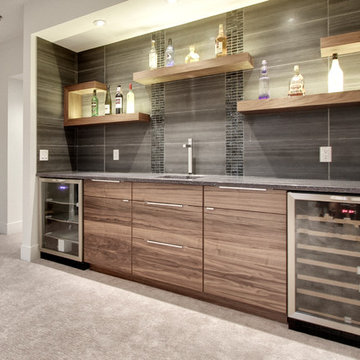
Inspiration for a mid-sized transitional single-wall wet bar in Calgary with an undermount sink, flat-panel cabinets, medium wood cabinets, solid surface benchtops, grey splashback, porcelain splashback, concrete floors and grey floor.
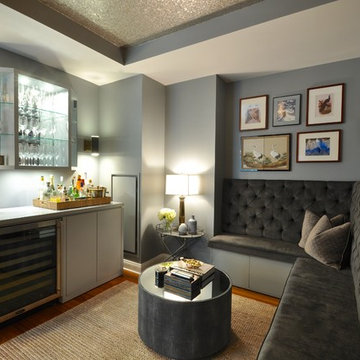
Tina Gallo and B.A. Torrey
Design ideas for a mid-sized transitional single-wall seated home bar in New York with flat-panel cabinets, grey cabinets, solid surface benchtops, medium hardwood floors, no sink, brown floor and grey benchtop.
Design ideas for a mid-sized transitional single-wall seated home bar in New York with flat-panel cabinets, grey cabinets, solid surface benchtops, medium hardwood floors, no sink, brown floor and grey benchtop.
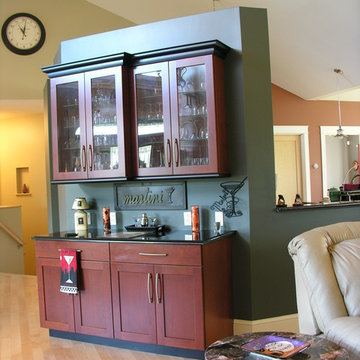
Design ideas for a mid-sized transitional single-wall wet bar in Portland Maine with no sink, glass-front cabinets, medium wood cabinets, solid surface benchtops and light hardwood floors.
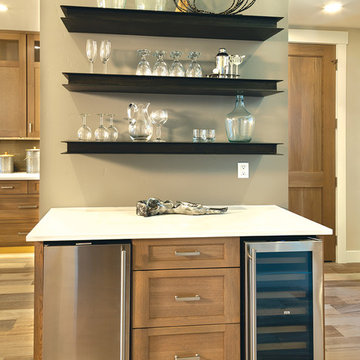
Small transitional single-wall home bar in Sacramento with recessed-panel cabinets, light wood cabinets, solid surface benchtops, medium hardwood floors, brown floor and white benchtop.
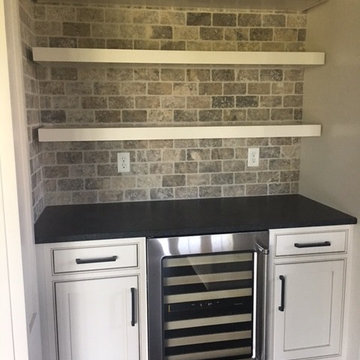
Small single-wall wet bar in Columbus with beaded inset cabinets, white cabinets, solid surface benchtops, brown splashback and stone tile splashback.
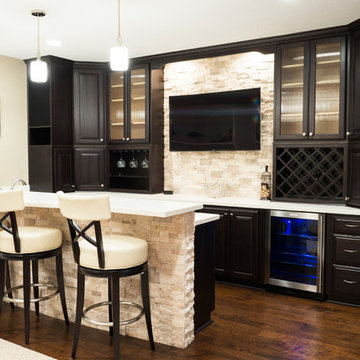
Cabinetry in a Mink finish was used for the bar cabinets and media built-ins. Ledge stone was used for the bar backsplash, bar wall and fireplace surround to create consistency throughout the basement.
Photo Credit: Chris Whonsetler
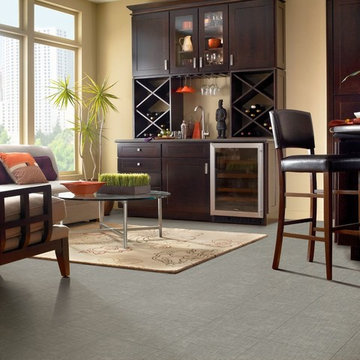
Design ideas for a mid-sized transitional single-wall wet bar in Other with an undermount sink, shaker cabinets, dark wood cabinets, vinyl floors, solid surface benchtops and grey floor.
Home Bar Design Ideas with Stainless Steel Benchtops and Solid Surface Benchtops
10