Home Bar Design Ideas with Stone Slab Splashback and Engineered Quartz Splashback
Refine by:
Budget
Sort by:Popular Today
121 - 140 of 1,829 photos
Item 1 of 3
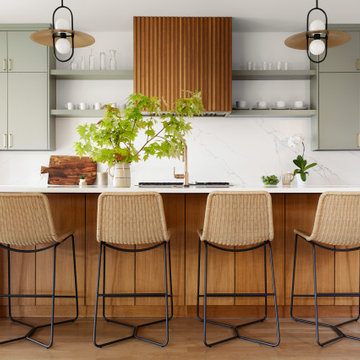
Kitchen in modern Dallas family home. Design by Ashley Dalton Studio. Build by Montgomery Custom Homes.
Photo of a contemporary galley home bar in Dallas with flat-panel cabinets, green cabinets, white splashback, stone slab splashback, medium hardwood floors, brown floor and white benchtop.
Photo of a contemporary galley home bar in Dallas with flat-panel cabinets, green cabinets, white splashback, stone slab splashback, medium hardwood floors, brown floor and white benchtop.
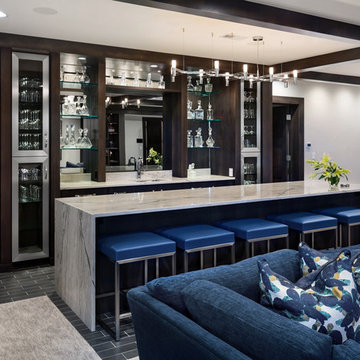
Photo of a large transitional single-wall wet bar in Omaha with an undermount sink, flat-panel cabinets, dark wood cabinets, quartz benchtops, grey splashback, stone slab splashback, porcelain floors, black floor and grey benchtop.
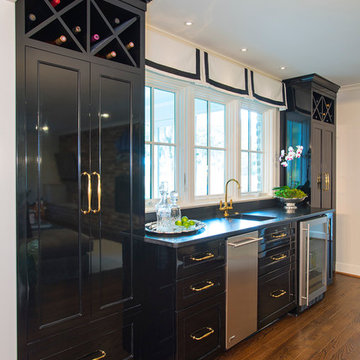
Photography: Jason Stemple
Photo of a mid-sized traditional single-wall wet bar in Charleston with an undermount sink, recessed-panel cabinets, black cabinets, granite benchtops, black splashback, stone slab splashback, medium hardwood floors and brown floor.
Photo of a mid-sized traditional single-wall wet bar in Charleston with an undermount sink, recessed-panel cabinets, black cabinets, granite benchtops, black splashback, stone slab splashback, medium hardwood floors and brown floor.
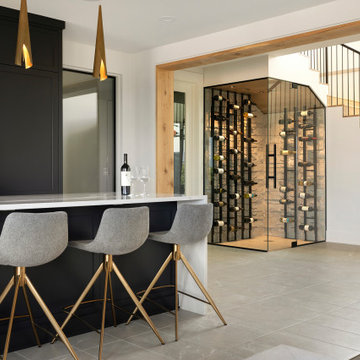
The lower level of your home will never be an afterthought when you build with our team. Our recent Artisan home featured lower level spaces for every family member to enjoy including an athletic court, home gym, video game room, sauna, and walk-in wine display. Cut out the wasted space in your home by incorporating areas that your family will actually use!
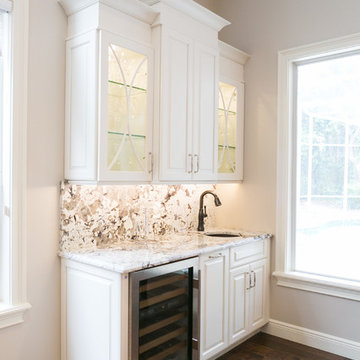
New homeowners wanted to update the kitchen before moving in. KBF replaced all the flooring with a mid-tone plank engineered wood, and designed a gorgeous new kitchen that is truly the centerpiece of the home. The crystal chandelier over the center island is the first thing you notice when you enter the space, but there is so much more to see! The architectural details include corbels on the range hood, cabinet panels and matching hardware on the integrated fridge, crown molding on cabinets of varying heights, creamy granite countertops with hints of gray, black, brown and sparkle, and a glass arabasque tile backsplash to reflect the sparkle from that stunning chandelier.
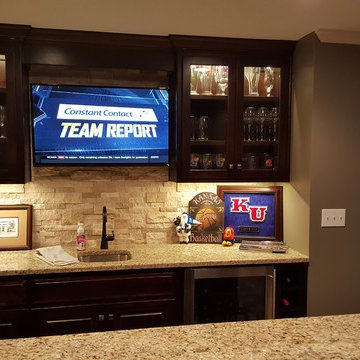
Talk about MAN CAVE! We finished this basement in Olathe and were finally able to go by there and grab some completion pictures. If there is a big game on, and you can't reach us? We are likely in this basement. A few details? 145" diagonal HD projection TV with custom 7:1 surround sound, full wet-bar (with another TV), full bathroom and a play room.
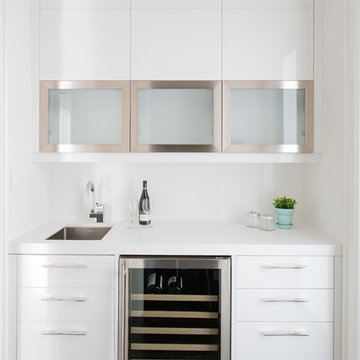
Jason Hartog Photography
Design ideas for a large contemporary l-shaped home bar in Toronto with flat-panel cabinets, medium wood cabinets, quartz benchtops, white splashback, stone slab splashback and dark hardwood floors.
Design ideas for a large contemporary l-shaped home bar in Toronto with flat-panel cabinets, medium wood cabinets, quartz benchtops, white splashback, stone slab splashback and dark hardwood floors.
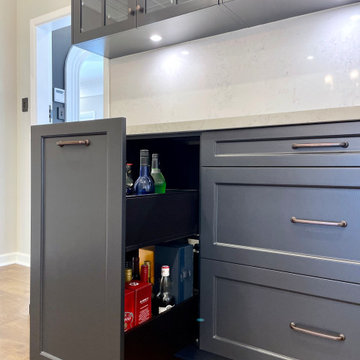
CLASSIC PROVINCIAL
- Custom designed home bar featuring an 'in-house' profile
- Hand painted 'brush strokes' finish
- Custom wine bottle holder
- Feature glass display doors, with full glass internals and recessed LED round lights
- 40mm mitred Talostone 'Carrara Classic' benchtop
- Talostone 'Carrara Classic' splashback
- Ornante 'rustic copper' handles and knobs
- Integrated bar fridge
- 1 x Integrated rollout bin
- Drinks caddy
- Blum hardware
Sheree Bounassif, Kitchens by Emanuel
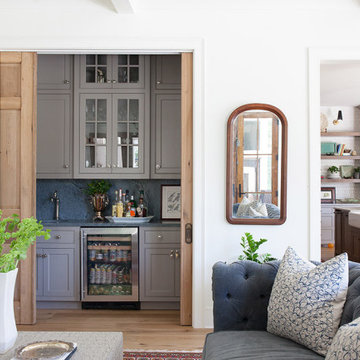
Traditional single-wall wet bar in Nashville with grey cabinets, grey splashback, stone slab splashback, light hardwood floors and grey benchtop.
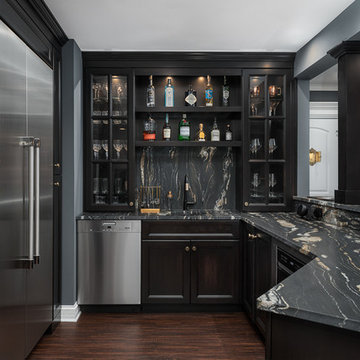
Design ideas for a large traditional u-shaped seated home bar in Chicago with dark hardwood floors, brown floor, an undermount sink, glass-front cabinets, black cabinets, marble benchtops, black splashback, stone slab splashback and black benchtop.
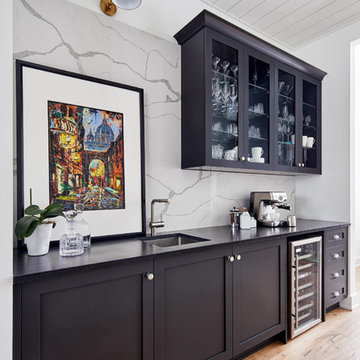
This kitchen is not your ordinary grey and white kitchen. The custom dark grey island, almost black makes a contrasting statement in the space, yet with the white perimeter and natural light – the space is still bright and beautiful.
Kitchen design & supply by Astro Design
Lights, sink, faucet, back-splash and hardware supplied through Astro
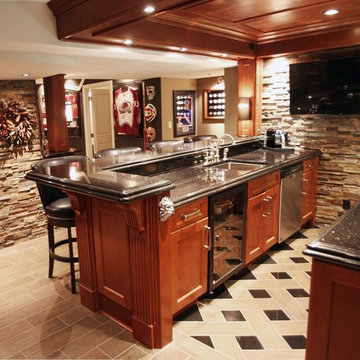
Design ideas for a large transitional galley wet bar with an undermount sink, recessed-panel cabinets, medium wood cabinets, granite benchtops, black splashback, stone slab splashback and porcelain floors.
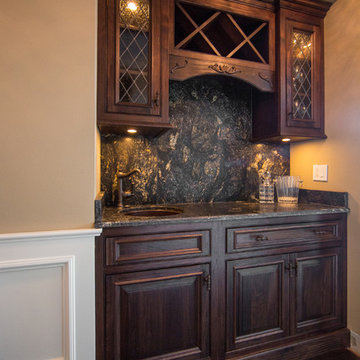
It's the finishes that make all of the difference! With seeded glass doors, distressed walnut cabinetry, and our signature Linly Stone, we've taken this wet bar to an entirely new level!
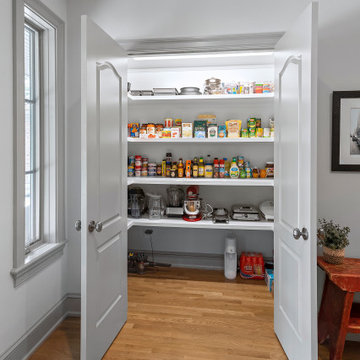
Inspiration for a mid-sized single-wall wet bar in Philadelphia with an undermount sink, beaded inset cabinets, grey cabinets, quartz benchtops, white splashback, engineered quartz splashback, light hardwood floors, brown floor and white benchtop.
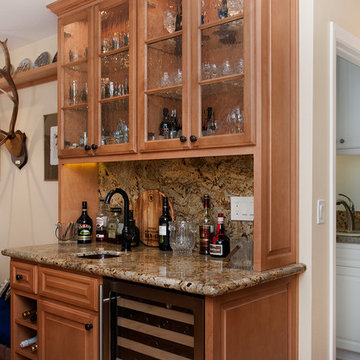
Design ideas for a mid-sized transitional single-wall wet bar in Phoenix with an undermount sink, glass-front cabinets, light wood cabinets, multi-coloured splashback and stone slab splashback.
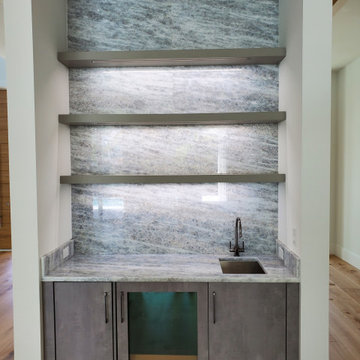
This is an example of a small contemporary single-wall wet bar in Atlanta with an undermount sink, flat-panel cabinets, grey cabinets, quartz benchtops, multi-coloured splashback, engineered quartz splashback, light hardwood floors and multi-coloured benchtop.
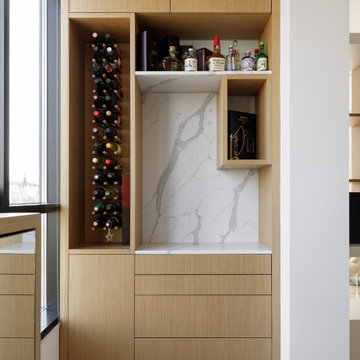
Design ideas for a contemporary home bar in Saint Petersburg with no sink, flat-panel cabinets, medium wood cabinets, quartz benchtops, white splashback, engineered quartz splashback, light hardwood floors, beige floor and white benchtop.

The beverage station is a favorite area of this project, with a coffee center on one side and an entertaining bar on the other. Visual textures are layered here featuring a custom stone table with a hexagonal base, eye-catching wallpaper, and woven chairs invoking a California feel. Intelligent kitchen design includes lower cabinetry designed with refrigerator drawers, as well as drawers for glassware storage, ensuring a seamless entertainment experience.
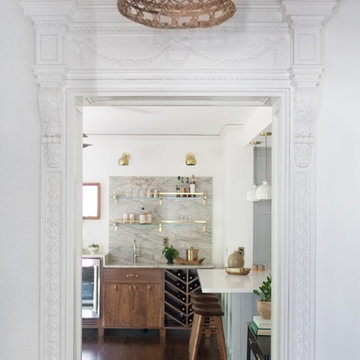
Mid-sized contemporary single-wall wet bar in Los Angeles with an undermount sink, flat-panel cabinets, medium wood cabinets, marble benchtops, grey splashback, stone slab splashback, dark hardwood floors and grey benchtop.
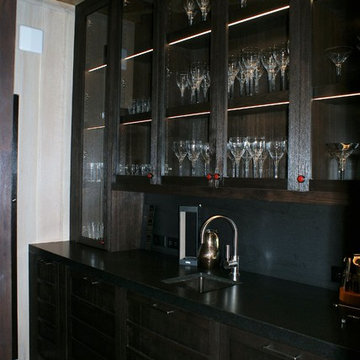
Inspiration for a mid-sized country single-wall wet bar in Denver with an undermount sink, glass-front cabinets, black cabinets, solid surface benchtops, black splashback and stone slab splashback.
Home Bar Design Ideas with Stone Slab Splashback and Engineered Quartz Splashback
7