Home Bar Design Ideas with Stone Slab Splashback and Metal Splashback
Refine by:
Budget
Sort by:Popular Today
161 - 180 of 1,805 photos
Item 1 of 3
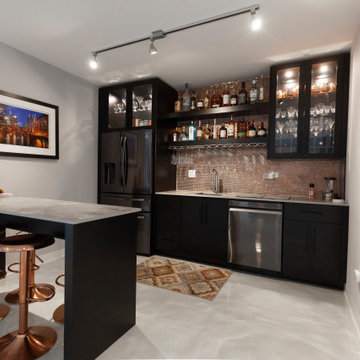
Architect: Meyer Design
Photos: Jody Kmetz
Mid-sized modern single-wall wet bar in Chicago with an undermount sink, flat-panel cabinets, dark wood cabinets, quartz benchtops, multi-coloured splashback, metal splashback, porcelain floors, beige floor and beige benchtop.
Mid-sized modern single-wall wet bar in Chicago with an undermount sink, flat-panel cabinets, dark wood cabinets, quartz benchtops, multi-coloured splashback, metal splashback, porcelain floors, beige floor and beige benchtop.
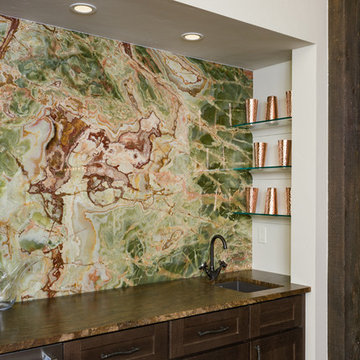
Photography : Scott Griggs Studios
Photo of a country single-wall wet bar in Albuquerque with an undermount sink, granite benchtops, green splashback, stone slab splashback and medium hardwood floors.
Photo of a country single-wall wet bar in Albuquerque with an undermount sink, granite benchtops, green splashback, stone slab splashback and medium hardwood floors.
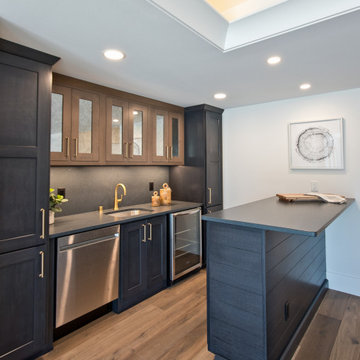
Lower Level Hardwood Floors by Lifecore, Anew Gentling || Bar Cabinets by Aspect Cabinetry in Dark Azure on Poplar || Upper Accent Cabinets by Shiloh Cabinetry in Dusty Road on Alder || Full Slab Backsplash and Countertop by Silestone in Suede Charcoal
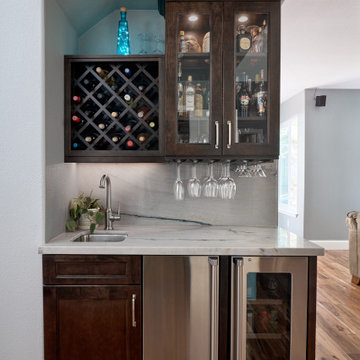
Design ideas for a small contemporary single-wall wet bar in San Francisco with an undermount sink, recessed-panel cabinets, dark wood cabinets, quartzite benchtops, multi-coloured splashback, stone slab splashback, medium hardwood floors, brown floor and multi-coloured benchtop.
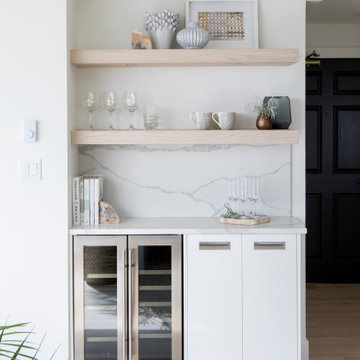
Small scandinavian single-wall home bar in Vancouver with no sink, flat-panel cabinets, white cabinets, white splashback, stone slab splashback, light hardwood floors, beige floor and white benchtop.

A custom bar is nestled into the curvature of the stairway. All wood is from the homeowners wood mill in Michigan. Design and Construction by Meadowlark Design + Build. Photography by Jeff Garland. Stair railing by Drew Kyte of Kyte Metalwerks.
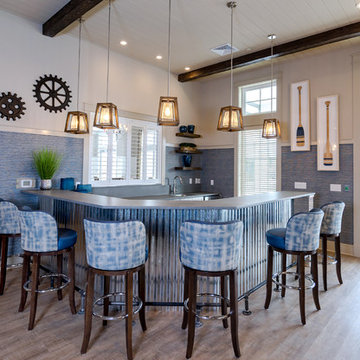
Linda McManus Images
This is an example of an expansive country u-shaped seated home bar in Philadelphia with an undermount sink, recessed-panel cabinets, grey cabinets, quartzite benchtops, grey splashback, stone slab splashback, vinyl floors, beige floor and grey benchtop.
This is an example of an expansive country u-shaped seated home bar in Philadelphia with an undermount sink, recessed-panel cabinets, grey cabinets, quartzite benchtops, grey splashback, stone slab splashback, vinyl floors, beige floor and grey benchtop.
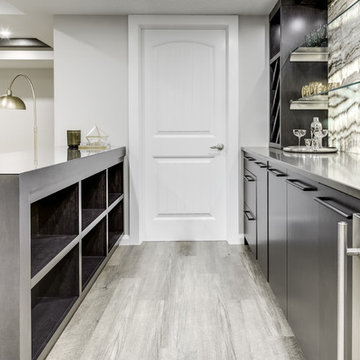
Mid-sized contemporary galley seated home bar in Calgary with no sink, flat-panel cabinets, brown cabinets, quartz benchtops, multi-coloured splashback, stone slab splashback, vinyl floors, grey floor and brown benchtop.
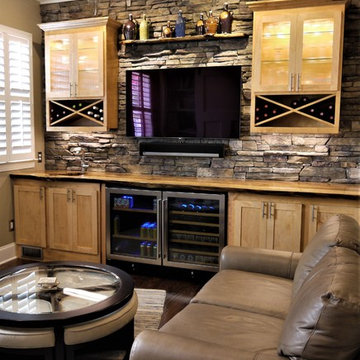
Stainless touches in the hardware, ceiling fan and lights draws the attention back to the beautiful stainless wine coolers. These two refrigerators became the focal point of the cabinetry.
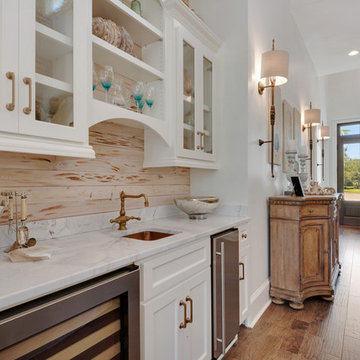
Small beach style single-wall wet bar in Miami with an undermount sink, glass-front cabinets, white cabinets, marble benchtops, multi-coloured splashback, stone slab splashback and medium hardwood floors.
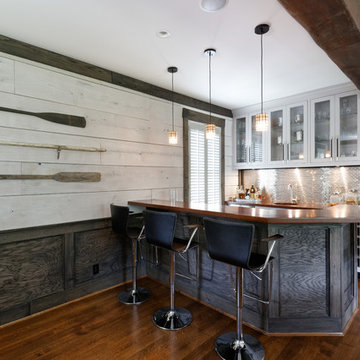
The family room bar and wet bar features a custom cabinetry and countertop, a metallic tile backsplash, glass front doors, an undermount sink, and seating for five.
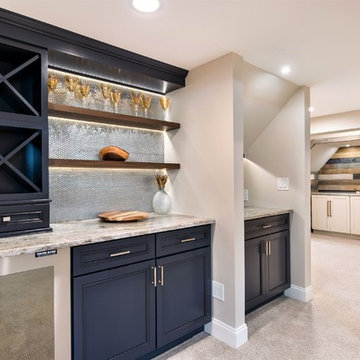
photos by Andrew Pitzer
Design ideas for a large eclectic u-shaped wet bar in New York with recessed-panel cabinets, blue cabinets, quartzite benchtops, metal splashback and carpet.
Design ideas for a large eclectic u-shaped wet bar in New York with recessed-panel cabinets, blue cabinets, quartzite benchtops, metal splashback and carpet.
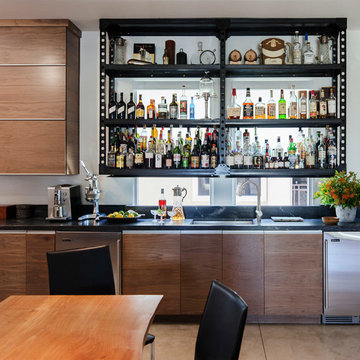
Vintage industrial style bar integrated into contemporary walnut cabinets. Photographer: Tim Street-Porter
Inspiration for a small industrial l-shaped wet bar in Orange County with an undermount sink, flat-panel cabinets, medium wood cabinets, quartzite benchtops, grey splashback, stone slab splashback, concrete floors and grey floor.
Inspiration for a small industrial l-shaped wet bar in Orange County with an undermount sink, flat-panel cabinets, medium wood cabinets, quartzite benchtops, grey splashback, stone slab splashback, concrete floors and grey floor.
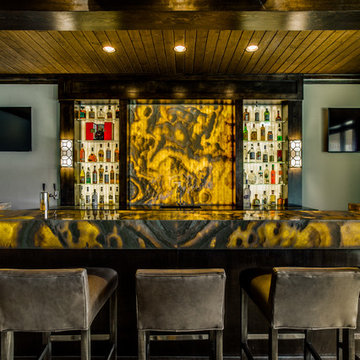
This masculine and modern Onyx Nuvolato marble bar and feature wall is perfect for hosting everything from game-day events to large cocktail parties. The onyx countertops and feature wall are backlit with LED lights to create a warm glow throughout the room. The remnants from this project were fashioned to create a matching backlit fireplace. Open shelving provides storage and display, while a built in tap provides quick access and easy storage for larger bulk items.
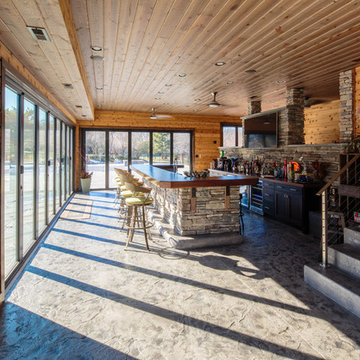
Shilling Media
Expansive country seated home bar in Philadelphia with flat-panel cabinets, dark wood cabinets, wood benchtops, multi-coloured splashback, stone slab splashback, concrete floors and brown benchtop.
Expansive country seated home bar in Philadelphia with flat-panel cabinets, dark wood cabinets, wood benchtops, multi-coloured splashback, stone slab splashback, concrete floors and brown benchtop.
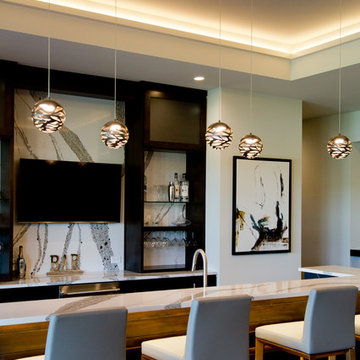
This is an example of a large contemporary l-shaped seated home bar in Kansas City with an undermount sink, granite benchtops, multi-coloured splashback, stone slab splashback, medium hardwood floors, brown floor and multi-coloured benchtop.
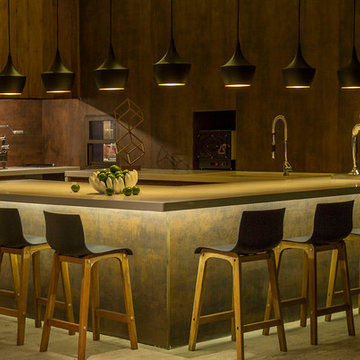
The architect explains: “We wanted a hard wearing surface that would remain intact over time and withstand the wear and tear that typically occurs in the home environment”.
With a highly resistant Satin finish, Iron Copper delivers a surface hardness that is often favoured for commercial use. The application of the matte finish to a residential project, coupled with the scratch resistance and modulus of rupture afforded by Neolith®, offered a hardwearing integrity to the design.
Hygienic, waterproof, easy to clean and 100% natural, Neolith®’s properties provide a versatility that makes the surface equally suitable for application in the kitchen and breakfast room as it is for the living space and beyond; a factor the IV Centenário project took full advantage of.
Rossi continues: “Neolith®'s properties meant we could apply the panels to different rooms throughout the home in full confidence that the surfacing material possessed the qualities best suited to the functionality of that particular environment”.
Iron Copper was also specified for the balcony facades; Neolith®’s resistance to high temperatures and UV rays making it ideal for the scorching Brazilian weather.
Rossi comments: “Due to the open plan nature of the ground floor layout, in which the outdoor area connects with the interior lounge, it was important for the surfacing material to not deteriorate under exposure to the sun and extreme temperatures”.
Furthermore, with the connecting exterior featuring a swimming pool, Neolith®’s near zero water absorption and resistance to chemical cleaning agents meant potential exposure to pool water and chlorine would not affect the integrity of the material.
Lightweight, a 3 mm and 12 mm Neolith® panel weigh only 7 kg/m² and 30 kg/m² respectively. In combination with the different availability of slabs sizes, which include large formats measuring 3200 x 1500 and 3600 x 1200 mm, as well as bespoke options, Neolith® was an extremely attractive proposition for the project.
Rossi expands: “Being able to cover large areas with fewer panels, combined with Neolith®’s lightweight properties, provides installation advantages from a labour, time and cost perspective”.
“In addition to putting the customer’s wishes in the design concept of the vanguard, Ricardo Rossi Architecture and Interiors is also concerned with sustainability and whenever possible will specify eco-friendly materials.”
For the IV Centenário project, TheSize’s production processes and Neolith®’s sustainable, ecological and 100% recyclable nature offered a product in keeping with this approach.
NEOLITH: Design, Durability, Versatility, Sustainability
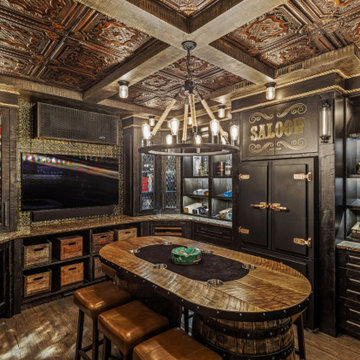
Rocky Mountain Saloon Cellar - featuring American tin ceiling and back splash, hand torched, distressed cabinetry, custom glass panel door inserts, wifi controlled, cedar lined humidor, vintage American antique beer crates, solid, wrought-iron cabinet pulls, big chill black & and gold fridge, live edge granite countertops, custom made Kentucky whiskey barrel poker table, authentic steer horns - all concealed behind a hidden door, remote controlled, door.
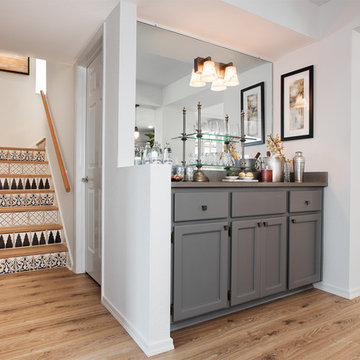
Steven Kaye Photography
Inspiration for a small contemporary home bar in Phoenix with grey cabinets, quartz benchtops, grey splashback, stone slab splashback and recessed-panel cabinets.
Inspiration for a small contemporary home bar in Phoenix with grey cabinets, quartz benchtops, grey splashback, stone slab splashback and recessed-panel cabinets.
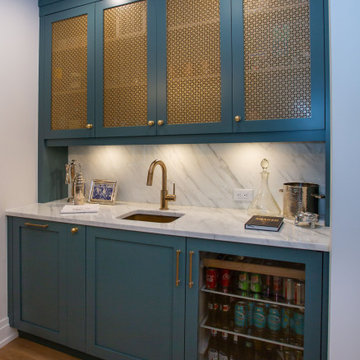
Inspiration for a small beach style single-wall wet bar in Other with an undermount sink, shaker cabinets, green cabinets, white splashback, stone slab splashback, medium hardwood floors, brown floor and white benchtop.
Home Bar Design Ideas with Stone Slab Splashback and Metal Splashback
9