Home Bar Design Ideas with Stone Slab Splashback and Porcelain Splashback
Refine by:
Budget
Sort by:Popular Today
161 - 180 of 2,236 photos
Item 1 of 3
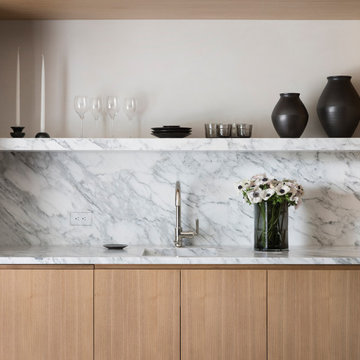
This modern Calacatta bar was designed with functionality in mind. White oak sliding doors match the bar cabinetry and allow for bar to be entirely closed off so the room it resides in can be utilized for kid-friendly activities.
Design by Lindsay Gerber Interiors
Photography by Paul Dyer
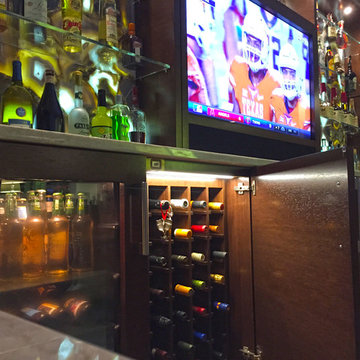
Tom Spanier
Inspiration for a small contemporary single-wall home bar in Chicago with no sink, flat-panel cabinets, brown cabinets, quartzite benchtops, stone slab splashback and dark hardwood floors.
Inspiration for a small contemporary single-wall home bar in Chicago with no sink, flat-panel cabinets, brown cabinets, quartzite benchtops, stone slab splashback and dark hardwood floors.
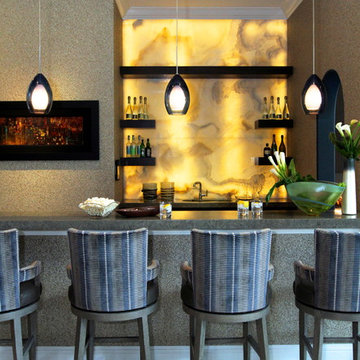
Inspiration for a contemporary galley seated home bar in Jacksonville with yellow splashback, stone slab splashback, black cabinets, granite benchtops, limestone floors, beige floor and grey benchtop.
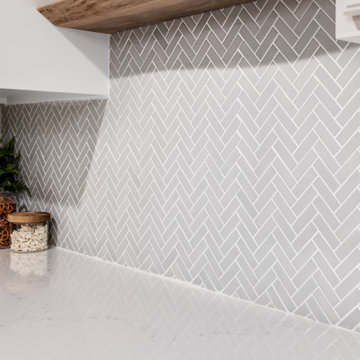
Sometimes things just happen organically. This client reached out to me in a professional capacity to see if I wanted to advertise in his new magazine. I declined at that time because as team we have chosen to be referral based, not advertising based.
Even with turning him down, he and his wife decided to sign on with us for their basement... which then upon completion rolled into their main floor (part 2).
They wanted a very distinct style and already had a pretty good idea of what they wanted. We just helped bring it all to life. They wanted a kid friendly space that still had an adult vibe that no longer was based off of furniture from college hand-me-down years.
Since they loved modern farmhouse style we had to make sure there was shiplap and also some stained wood elements to warm up the space.
This space is a great example of a very nice finished basement done cost-effectively without sacrificing some comforts or features.
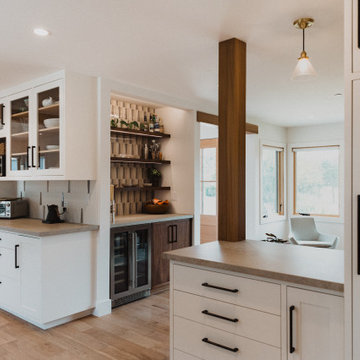
This is an example of a small modern single-wall home bar in San Francisco with no sink, flat-panel cabinets, medium wood cabinets, multi-coloured splashback and porcelain splashback.

Mid-sized contemporary l-shaped home bar in Tampa with an undermount sink, recessed-panel cabinets, white cabinets, quartz benchtops, multi-coloured splashback, stone slab splashback, porcelain floors, beige floor and multi-coloured benchtop.
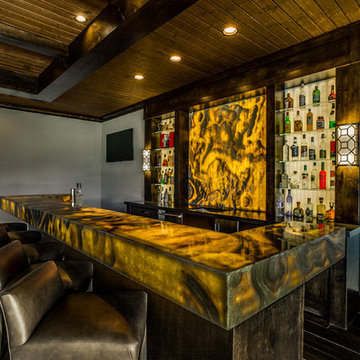
This masculine and modern Onyx Nuvolato marble bar and feature wall is perfect for hosting everything from game-day events to large cocktail parties. The onyx countertops and feature wall are backlit with LED lights to create a warm glow throughout the room. The remnants from this project were fashioned to create a matching backlit fireplace. Open shelving provides storage and display, while a built in tap provides quick access and easy storage for larger bulk items.
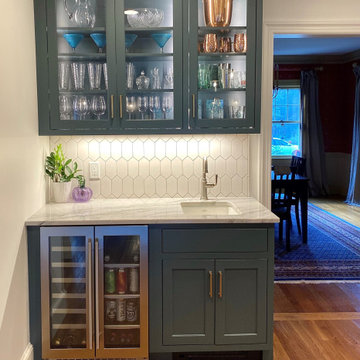
For a growing family of 4 we relocated what used to be a galley kitchen into an adjoing Great Room and made it twice as big. The spectacular quartzite tops compliment the green-blue shades of Benjamin Moore's Koxville Gray cabinet finish. A white picket tile adds light to the feature wall as does a white hood.
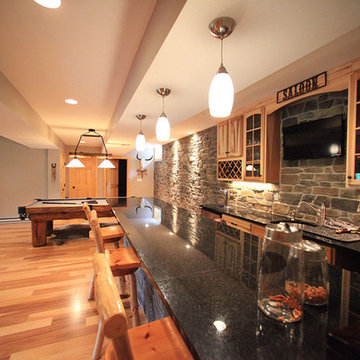
Custom Basement Renovation | Hickory | Custom Bar
Design ideas for a mid-sized country u-shaped seated home bar in Philadelphia with light hardwood floors, an undermount sink, recessed-panel cabinets, distressed cabinets, solid surface benchtops, multi-coloured splashback and stone slab splashback.
Design ideas for a mid-sized country u-shaped seated home bar in Philadelphia with light hardwood floors, an undermount sink, recessed-panel cabinets, distressed cabinets, solid surface benchtops, multi-coloured splashback and stone slab splashback.
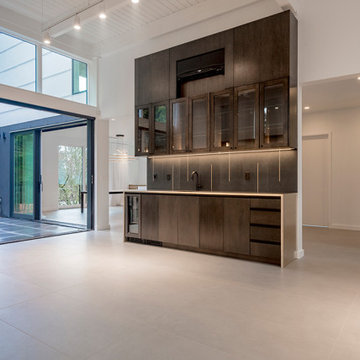
Custom 10' brass wet bar with ebonized oak cabinets.
Contemporary wet bar in Seattle with a drop-in sink, glass-front cabinets, black cabinets, black splashback, porcelain splashback, porcelain floors and grey floor.
Contemporary wet bar in Seattle with a drop-in sink, glass-front cabinets, black cabinets, black splashback, porcelain splashback, porcelain floors and grey floor.
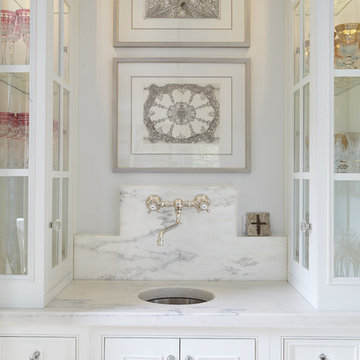
Small traditional wet bar in Birmingham with a drop-in sink, beaded inset cabinets, white cabinets, marble benchtops, white splashback and stone slab splashback.
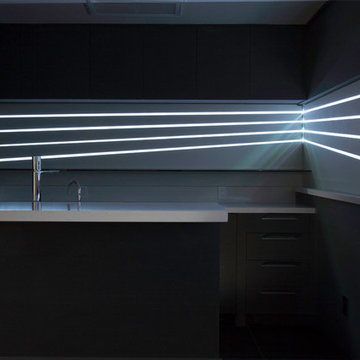
Small contemporary single-wall wet bar in Los Angeles with an undermount sink, flat-panel cabinets, black cabinets, granite benchtops, black splashback, stone slab splashback and marble floors.
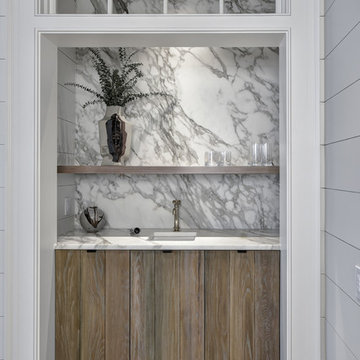
Design ideas for a mid-sized country single-wall wet bar in Charleston with an undermount sink, flat-panel cabinets, medium wood cabinets, marble benchtops, multi-coloured splashback, stone slab splashback, medium hardwood floors, brown floor and white benchtop.
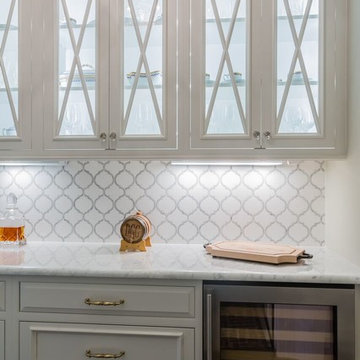
Photography by Jed Gammon. Countertops by Absolute Stone Corporation. Home done by DJF Builders, Inc.
This is an example of a large transitional galley wet bar in Raleigh with no sink, raised-panel cabinets, grey cabinets, quartzite benchtops, white splashback, porcelain splashback and white benchtop.
This is an example of a large transitional galley wet bar in Raleigh with no sink, raised-panel cabinets, grey cabinets, quartzite benchtops, white splashback, porcelain splashback and white benchtop.
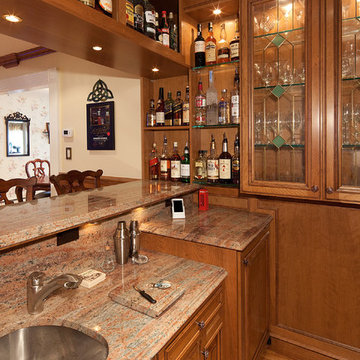
Design ideas for a mid-sized traditional l-shaped wet bar in New York with an undermount sink, raised-panel cabinets, medium wood cabinets, granite benchtops, brown splashback, stone slab splashback and medium hardwood floors.

Needham Spec House. Wet Bar: Wet Bar cabinets Schrock with Yale appliances. Quartz counter selected by BUYER. Blue subway staggered joint backsplash. Trim color Benjamin Moore Chantilly Lace. Shaws flooring Empire Oak in Vanderbilt finish selected by BUYER. Wall color and lights provided by BUYER. Photography by Sheryl Kalis. Construction by Veatch Property Development.
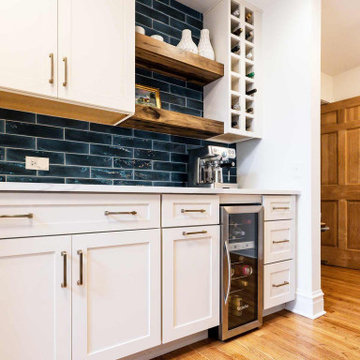
Coffee and Beverage bar with wine storage and open shelving
This is an example of a small country single-wall home bar in Chicago with no sink, shaker cabinets, white cabinets, quartzite benchtops, blue splashback, porcelain splashback, dark hardwood floors, brown floor and white benchtop.
This is an example of a small country single-wall home bar in Chicago with no sink, shaker cabinets, white cabinets, quartzite benchtops, blue splashback, porcelain splashback, dark hardwood floors, brown floor and white benchtop.
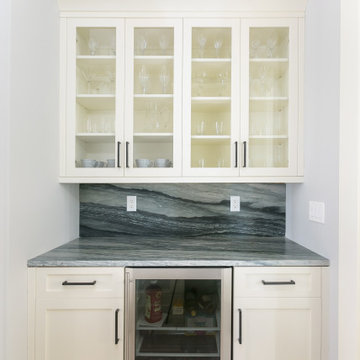
After rennovation
Design ideas for a small transitional single-wall wet bar in Charleston with shaker cabinets, white cabinets, quartzite benchtops, black splashback, stone slab splashback, medium hardwood floors, brown floor and black benchtop.
Design ideas for a small transitional single-wall wet bar in Charleston with shaker cabinets, white cabinets, quartzite benchtops, black splashback, stone slab splashback, medium hardwood floors, brown floor and black benchtop.
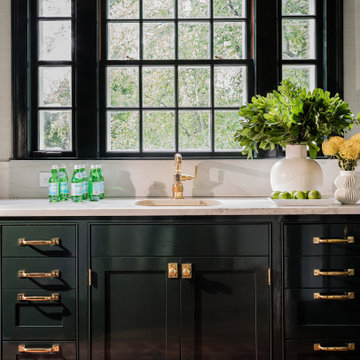
Summary of Scope: gut renovation/reconfiguration of kitchen, coffee bar, mudroom, powder room, 2 kids baths, guest bath, master bath and dressing room, kids study and playroom, study/office, laundry room, restoration of windows, adding wallpapers and window treatments
Background/description: The house was built in 1908, my clients are only the 3rd owners of the house. The prior owner lived there from 1940s until she died at age of 98! The old home had loads of character and charm but was in pretty bad condition and desperately needed updates. The clients purchased the home a few years ago and did some work before they moved in (roof, HVAC, electrical) but decided to live in the house for a 6 months or so before embarking on the next renovation phase. I had worked with the clients previously on the wife's office space and a few projects in a previous home including the nursery design for their first child so they reached out when they were ready to start thinking about the interior renovations. The goal was to respect and enhance the historic architecture of the home but make the spaces more functional for this couple with two small kids. Clients were open to color and some more bold/unexpected design choices. The design style is updated traditional with some eclectic elements. An early design decision was to incorporate a dark colored french range which would be the focal point of the kitchen and to do dark high gloss lacquered cabinets in the adjacent coffee bar, and we ultimately went with dark green.
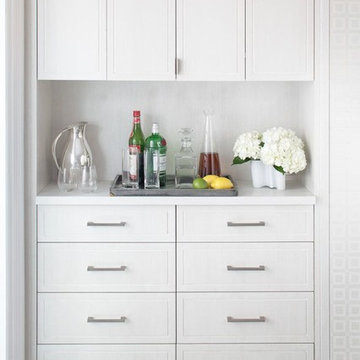
This is an example of a small modern single-wall wet bar in Other with no sink, white cabinets, solid surface benchtops, white splashback, porcelain splashback, marble floors, grey floor and white benchtop.
Home Bar Design Ideas with Stone Slab Splashback and Porcelain Splashback
9