Home Bar Design Ideas with Stone Slab Splashback and Stone Tile Splashback
Refine by:
Budget
Sort by:Popular Today
141 - 160 of 3,515 photos
Item 1 of 3
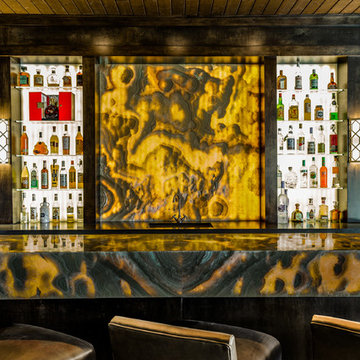
This masculine and modern Onyx Nuvolato marble bar and feature wall is perfect for hosting everything from game-day events to large cocktail parties. The onyx countertops and feature wall are backlit with LED lights to create a warm glow throughout the room. The remnants from this project were fashioned to create a matching backlit fireplace. Open shelving provides storage and display, while a built in tap provides quick access and easy storage for larger bulk items.
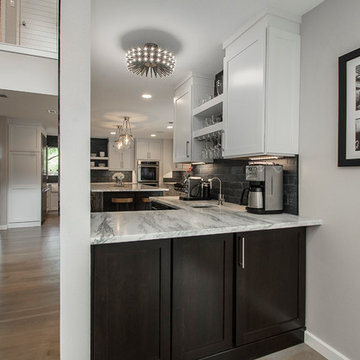
This house has a cool modern vibe, but the pre-rennovation layout was not working for these homeowners. We were able to take their vision of an open kitchen and living area and make it come to life. Simple, clean lines and a large great room are now in place. We tore down dividing walls and came up with an all new layout. These homeowners are absolutely loving their home with their new spaces! Design by Hatfield Builders | Photography by Versatile Imaging
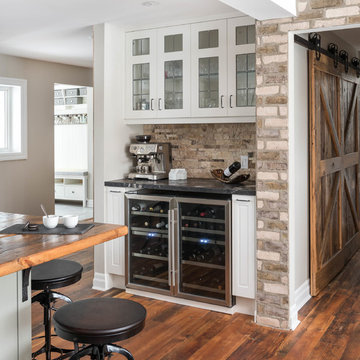
Custom design by Cynthia Soda of Soda Pop Design Inc. in Toronto, Canada. Photography by Stephani Buchman Photography.
Design ideas for a transitional single-wall home bar in Toronto with glass-front cabinets, white cabinets, beige splashback, stone tile splashback, medium hardwood floors, wood benchtops, brown floor and grey benchtop.
Design ideas for a transitional single-wall home bar in Toronto with glass-front cabinets, white cabinets, beige splashback, stone tile splashback, medium hardwood floors, wood benchtops, brown floor and grey benchtop.
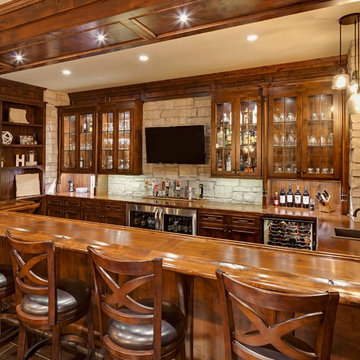
Jon Huelskamp Landmark
This is an example of a large country u-shaped seated home bar in Chicago with a drop-in sink, glass-front cabinets, dark wood cabinets, wood benchtops, grey splashback, stone tile splashback, porcelain floors, brown floor and brown benchtop.
This is an example of a large country u-shaped seated home bar in Chicago with a drop-in sink, glass-front cabinets, dark wood cabinets, wood benchtops, grey splashback, stone tile splashback, porcelain floors, brown floor and brown benchtop.
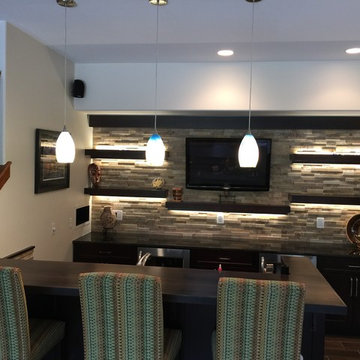
Mid-sized transitional galley seated home bar in Denver with an undermount sink, grey splashback, dark wood cabinets, stone tile splashback, porcelain floors and black benchtop.
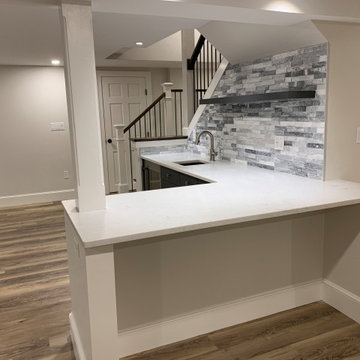
Mid-sized transitional l-shaped wet bar in Boston with an undermount sink, flat-panel cabinets, grey cabinets, solid surface benchtops, grey splashback, stone tile splashback, medium hardwood floors, brown floor and white benchtop.
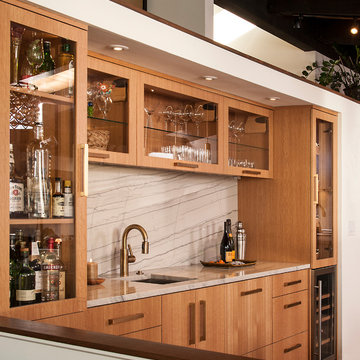
Inspiration for a mid-sized contemporary single-wall wet bar in Seattle with an undermount sink, flat-panel cabinets, light wood cabinets, wood benchtops, grey splashback, stone slab splashback, porcelain floors, grey floor and grey benchtop.
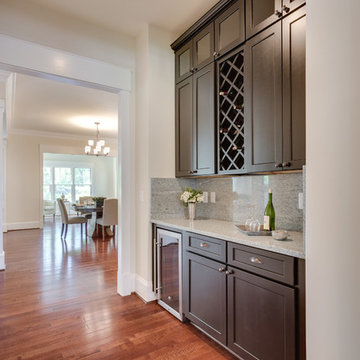
This is an example of a small contemporary single-wall home bar in DC Metro with no sink, shaker cabinets, dark wood cabinets, granite benchtops, grey splashback, stone slab splashback, medium hardwood floors and brown floor.
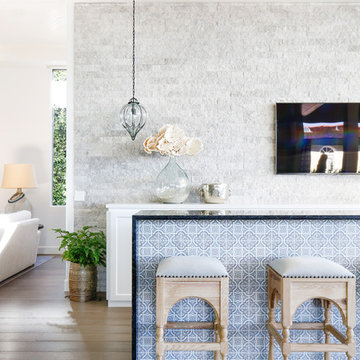
AFTER: BAR | We completely redesigned the bar structure by opening it up. It was previously closed on one side so we wanted to be able to walk through to the living room. We created a floor to ceiling split vase accent wall behind the bar to give the room some texture and break up the white walls. We carried over the tile from the entry to the bar and used hand stamped carrara marble to line the front of the bar and used a smoky blue glass for the bar counters. | Renovations + Design by Blackband Design | Photography by Tessa Neustadt
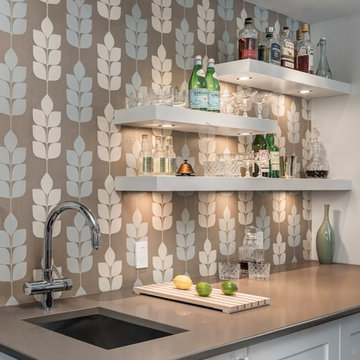
Photo of a contemporary wet bar in DC Metro with an undermount sink, white cabinets, quartz benchtops, brown splashback, stone tile splashback, dark hardwood floors, shaker cabinets and grey benchtop.
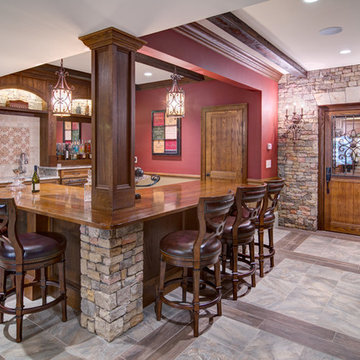
This client wanted their Terrace Level to be comprised of the warm finishes and colors found in a true Tuscan home. Basement was completely unfinished so once we space planned for all necessary areas including pre-teen media area and game room, adult media area, home bar and wine cellar guest suite and bathroom; we started selecting materials that were authentic and yet low maintenance since the entire space opens to an outdoor living area with pool. The wood like porcelain tile used to create interest on floors was complimented by custom distressed beams on the ceilings. Real stucco walls and brick floors lit by a wrought iron lantern create a true wine cellar mood. A sloped fireplace designed with brick, stone and stucco was enhanced with the rustic wood beam mantle to resemble a fireplace seen in Italy while adding a perfect and unexpected rustic charm and coziness to the bar area. Finally decorative finishes were applied to columns for a layered and worn appearance. Tumbled stone backsplash behind the bar was hand painted for another one of a kind focal point. Some other important features are the double sided iron railed staircase designed to make the space feel more unified and open and the barrel ceiling in the wine cellar. Carefully selected furniture and accessories complete the look.
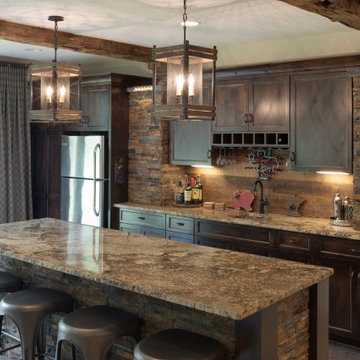
Wet Bar with full refrigerator, wine rack and bar seating.
Large country galley wet bar in Minneapolis with an undermount sink, flat-panel cabinets, dark wood cabinets, quartz benchtops, beige splashback, stone tile splashback, ceramic floors, brown floor and brown benchtop.
Large country galley wet bar in Minneapolis with an undermount sink, flat-panel cabinets, dark wood cabinets, quartz benchtops, beige splashback, stone tile splashback, ceramic floors, brown floor and brown benchtop.

Elegant home cocktail bar in kitchen with full height wine refrigerator for convenient in-home entertaining. Norman Sizemore photographer
Design ideas for a large transitional u-shaped home bar in Chicago with recessed-panel cabinets, blue cabinets, quartz benchtops, white splashback, stone slab splashback, dark hardwood floors, brown floor and white benchtop.
Design ideas for a large transitional u-shaped home bar in Chicago with recessed-panel cabinets, blue cabinets, quartz benchtops, white splashback, stone slab splashback, dark hardwood floors, brown floor and white benchtop.
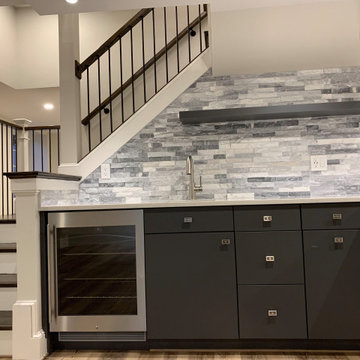
This is an example of a mid-sized transitional l-shaped wet bar in Boston with an undermount sink, flat-panel cabinets, grey cabinets, solid surface benchtops, grey splashback, stone tile splashback, medium hardwood floors, brown floor and white benchtop.
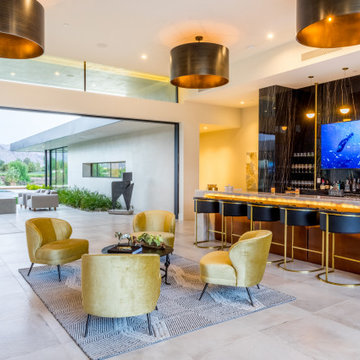
Photo of a mid-sized contemporary single-wall wet bar in Orange County with flat-panel cabinets, dark wood cabinets, quartzite benchtops, black splashback, stone slab splashback and white benchtop.
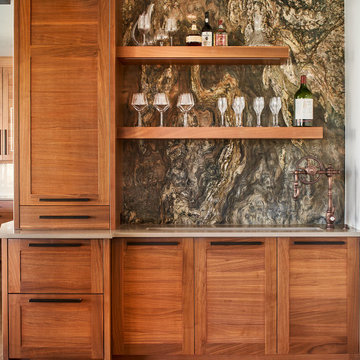
Design ideas for a mid-sized mediterranean wet bar in Denver with an undermount sink, shaker cabinets, medium wood cabinets, multi-coloured splashback, stone slab splashback, medium hardwood floors and brown floor.
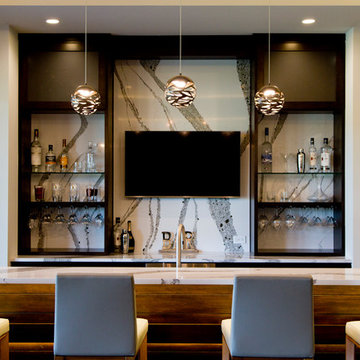
Inspiration for a large contemporary l-shaped seated home bar in Kansas City with an undermount sink, granite benchtops, multi-coloured splashback, stone slab splashback, medium hardwood floors, brown floor and multi-coloured benchtop.
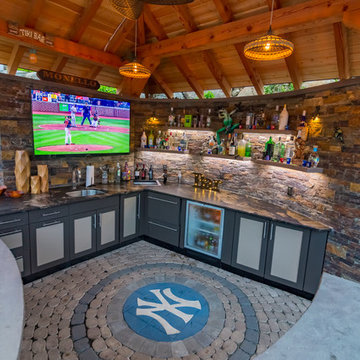
This steeply sloped property was converted into a backyard retreat through the use of natural and man-made stone. The natural gunite swimming pool includes a sundeck and waterfall and is surrounded by a generous paver patio, seat walls and a sunken bar. A Koi pond, bocce court and night-lighting provided add to the interest and enjoyment of this landscape.
This beautiful redesign was also featured in the Interlock Design Magazine. Explained perfectly in ICPI, “Some spa owners might be jealous of the newly revamped backyard of Wayne, NJ family: 5,000 square feet of outdoor living space, complete with an elevated patio area, pool and hot tub lined with natural rock, a waterfall bubbling gently down from a walkway above, and a cozy fire pit tucked off to the side. The era of kiddie pools, Coleman grills and fold-up lawn chairs may be officially over.”
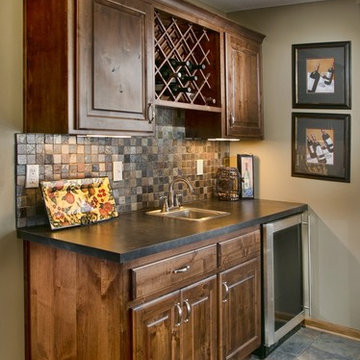
Photo of a mid-sized midcentury single-wall wet bar in Wichita with a drop-in sink, raised-panel cabinets, medium wood cabinets, soapstone benchtops, multi-coloured splashback, stone tile splashback and ceramic floors.
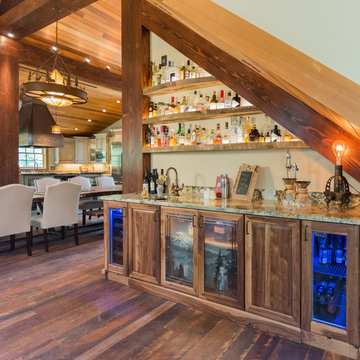
Our client brought in a photo of an Old World Rustic Kitchen and wanted to recreate that look in their newly built lake house. They loved the look of that photo, but of course wanted to suit it to that more rustic feel of the house.
Home Bar Design Ideas with Stone Slab Splashback and Stone Tile Splashback
8