Home Bar Design Ideas with Stone Slab Splashback and Subway Tile Splashback
Refine by:
Budget
Sort by:Popular Today
41 - 60 of 2,713 photos
Item 1 of 3
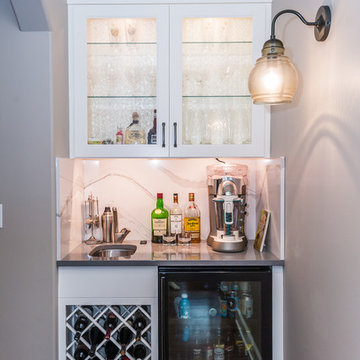
Inspiration for a small transitional single-wall wet bar in Other with an undermount sink, glass-front cabinets, white cabinets, solid surface benchtops, white splashback, stone slab splashback, dark hardwood floors and brown floor.
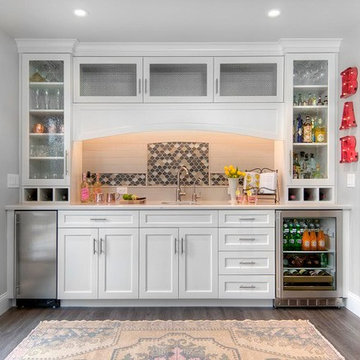
Photo of a small transitional single-wall wet bar in San Francisco with an undermount sink, white cabinets, white splashback, subway tile splashback, dark hardwood floors, brown floor, white benchtop and recessed-panel cabinets.
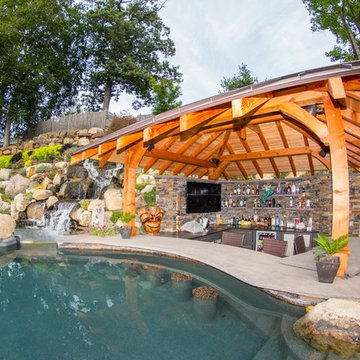
This steeply sloped property was converted into a backyard retreat through the use of natural and man-made stone. The natural gunite swimming pool includes a sundeck and waterfall and is surrounded by a generous paver patio, seat walls and a sunken bar. A Koi pond, bocce court and night-lighting provided add to the interest and enjoyment of this landscape.
This beautiful redesign was also featured in the Interlock Design Magazine. Explained perfectly in ICPI, “Some spa owners might be jealous of the newly revamped backyard of Wayne, NJ family: 5,000 square feet of outdoor living space, complete with an elevated patio area, pool and hot tub lined with natural rock, a waterfall bubbling gently down from a walkway above, and a cozy fire pit tucked off to the side. The era of kiddie pools, Coleman grills and fold-up lawn chairs may be officially over.”
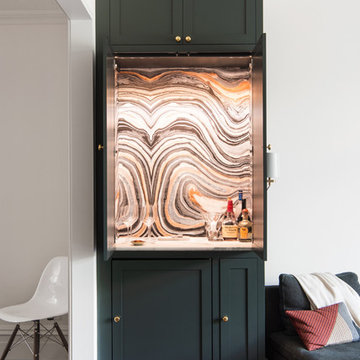
Fumed Antique Oak #1 Natural
Small transitional single-wall home bar in Raleigh with shaker cabinets, multi-coloured splashback, medium hardwood floors, grey cabinets, no sink, marble benchtops, stone slab splashback and brown floor.
Small transitional single-wall home bar in Raleigh with shaker cabinets, multi-coloured splashback, medium hardwood floors, grey cabinets, no sink, marble benchtops, stone slab splashback and brown floor.
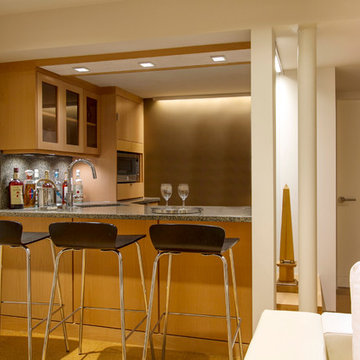
Photo by: Jeffrey Edward Tryon
Design ideas for a small contemporary l-shaped wet bar in Philadelphia with an undermount sink, flat-panel cabinets, medium wood cabinets, quartz benchtops, black splashback, stone slab splashback, cork floors and beige floor.
Design ideas for a small contemporary l-shaped wet bar in Philadelphia with an undermount sink, flat-panel cabinets, medium wood cabinets, quartz benchtops, black splashback, stone slab splashback, cork floors and beige floor.
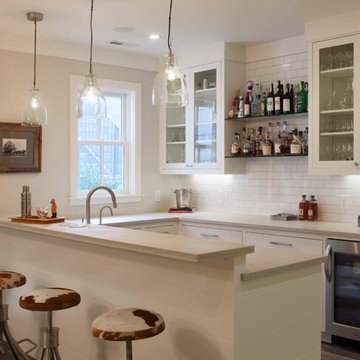
Photographer: Isabelle Eubanks
Interiors: Modern Organic Interiors, Architect: Simpson Design Group, Builder: Milne Design and Build
Design ideas for a country u-shaped seated home bar in San Francisco with glass-front cabinets, white cabinets, white splashback and subway tile splashback.
Design ideas for a country u-shaped seated home bar in San Francisco with glass-front cabinets, white cabinets, white splashback and subway tile splashback.
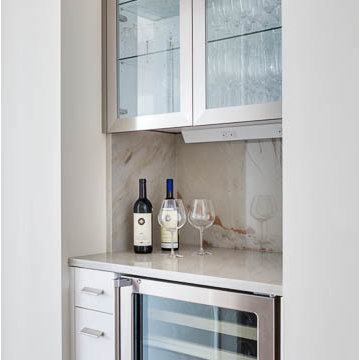
White High Gloss Lacquer Cabinets with Calacatta Quartzite Countertops.
Photography by Greg Premru
Photo of a small contemporary u-shaped home bar in Boston with an undermount sink, flat-panel cabinets, white cabinets, quartzite benchtops, white splashback and stone slab splashback.
Photo of a small contemporary u-shaped home bar in Boston with an undermount sink, flat-panel cabinets, white cabinets, quartzite benchtops, white splashback and stone slab splashback.
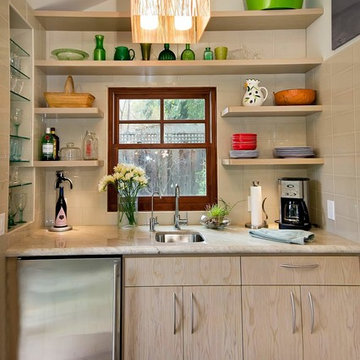
J Kretschmer
Design ideas for a mid-sized transitional single-wall wet bar in San Francisco with an undermount sink, flat-panel cabinets, light wood cabinets, beige splashback, subway tile splashback, quartzite benchtops, porcelain floors, beige floor and beige benchtop.
Design ideas for a mid-sized transitional single-wall wet bar in San Francisco with an undermount sink, flat-panel cabinets, light wood cabinets, beige splashback, subway tile splashback, quartzite benchtops, porcelain floors, beige floor and beige benchtop.
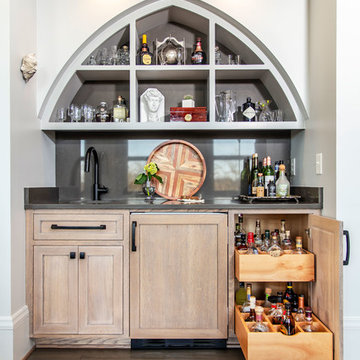
Dovetail drawers - cerused white oak - liquor storage in the pull out drawers of the minibar
Mid-sized transitional single-wall wet bar in Charlotte with an undermount sink, shaker cabinets, light wood cabinets, grey splashback, stone slab splashback, medium hardwood floors, brown floor and grey benchtop.
Mid-sized transitional single-wall wet bar in Charlotte with an undermount sink, shaker cabinets, light wood cabinets, grey splashback, stone slab splashback, medium hardwood floors, brown floor and grey benchtop.

Custom wet bar with island featuring rustic wood beams and pendant lighting.
Large country galley seated home bar in Minneapolis with an undermount sink, shaker cabinets, black cabinets, quartz benchtops, white splashback, subway tile splashback, vinyl floors, grey floor and white benchtop.
Large country galley seated home bar in Minneapolis with an undermount sink, shaker cabinets, black cabinets, quartz benchtops, white splashback, subway tile splashback, vinyl floors, grey floor and white benchtop.
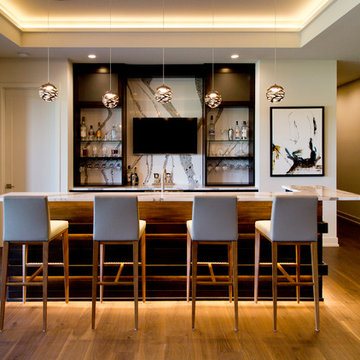
This is an example of a large contemporary l-shaped seated home bar in Kansas City with open cabinets, black cabinets, multi-coloured splashback, medium hardwood floors, brown floor, multi-coloured benchtop, an undermount sink, granite benchtops and stone slab splashback.
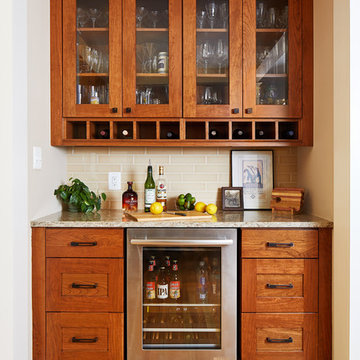
Project Developer Adrian Andreassi
https://www.houzz.com/pro/aandreassi/adrian-andreassi-case-design-remodeling-inc
Designer Carolyn Elleman
https://www.houzz.com/pro/celleman3/carolyn-elleman-case-design-remodeling-inc
Photography by Stacy Zarin Goldberg
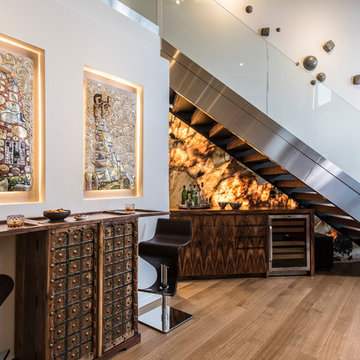
Custom built dry bar under the stairs featuring LED lit stone slab. Wall to upstairs feature contemporary artwork.
Photographer: Scott Sandler
Inspiration for a small contemporary single-wall home bar in Phoenix with flat-panel cabinets, wood benchtops, stone slab splashback, medium hardwood floors, dark wood cabinets, brown floor and brown benchtop.
Inspiration for a small contemporary single-wall home bar in Phoenix with flat-panel cabinets, wood benchtops, stone slab splashback, medium hardwood floors, dark wood cabinets, brown floor and brown benchtop.
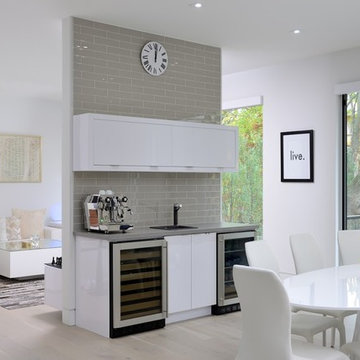
Mid-sized contemporary single-wall wet bar in Toronto with flat-panel cabinets, white cabinets, grey splashback, subway tile splashback, beige floor, a drop-in sink and light hardwood floors.
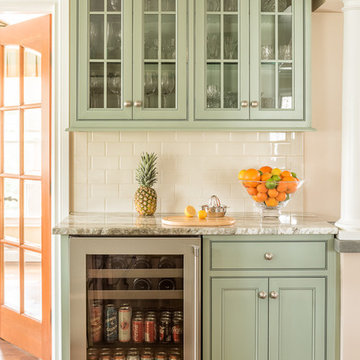
Photo of a traditional single-wall home bar in Portland Maine with green cabinets, no sink, beaded inset cabinets, white splashback, subway tile splashback, medium hardwood floors, brown floor and white benchtop.
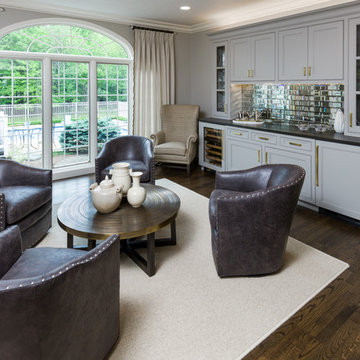
Mid-sized transitional single-wall wet bar in Cleveland with recessed-panel cabinets, grey cabinets, black splashback, subway tile splashback and dark hardwood floors.
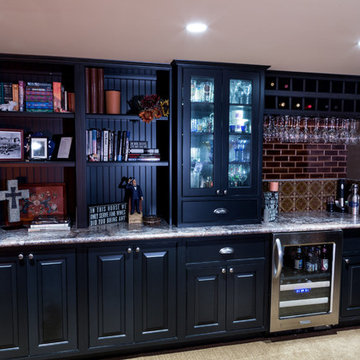
Deborah Walker
Photo of a mid-sized country single-wall wet bar in Wichita with no sink, raised-panel cabinets, black cabinets, brown splashback, subway tile splashback, carpet and beige floor.
Photo of a mid-sized country single-wall wet bar in Wichita with no sink, raised-panel cabinets, black cabinets, brown splashback, subway tile splashback, carpet and beige floor.
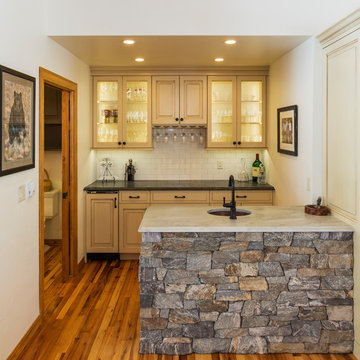
Tim Murphy Photoraphy
Design ideas for a mid-sized country wet bar in Denver with an undermount sink, beige cabinets, granite benchtops, white splashback, medium hardwood floors, glass-front cabinets, subway tile splashback and brown floor.
Design ideas for a mid-sized country wet bar in Denver with an undermount sink, beige cabinets, granite benchtops, white splashback, medium hardwood floors, glass-front cabinets, subway tile splashback and brown floor.
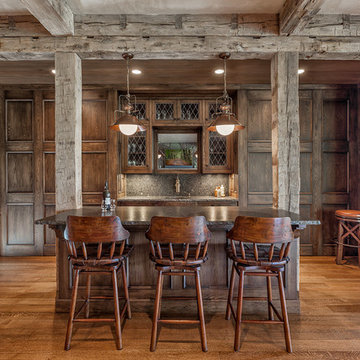
This charming European-inspired home juxtaposes old-world architecture with more contemporary details. The exterior is primarily comprised of granite stonework with limestone accents. The stair turret provides circulation throughout all three levels of the home, and custom iron windows afford expansive lake and mountain views. The interior features custom iron windows, plaster walls, reclaimed heart pine timbers, quartersawn oak floors and reclaimed oak millwork.
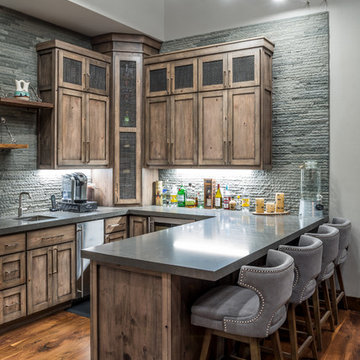
Photo of a mid-sized country u-shaped seated home bar in Sacramento with an undermount sink, shaker cabinets, medium wood cabinets, solid surface benchtops, grey splashback, stone slab splashback, dark hardwood floors and brown floor.
Home Bar Design Ideas with Stone Slab Splashback and Subway Tile Splashback
3