Home Bar Design Ideas with Stone Slab Splashback and Travertine Splashback
Refine by:
Budget
Sort by:Popular Today
101 - 120 of 1,520 photos
Item 1 of 3
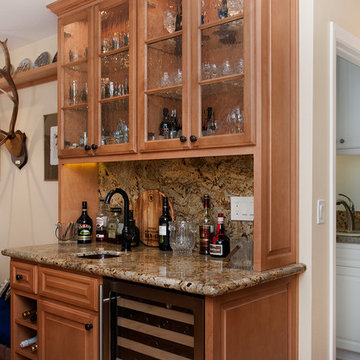
Design ideas for a mid-sized transitional single-wall wet bar in Phoenix with an undermount sink, glass-front cabinets, light wood cabinets, multi-coloured splashback and stone slab splashback.
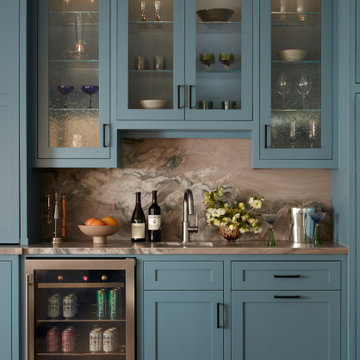
This is an example of a transitional single-wall wet bar in San Francisco with an undermount sink, shaker cabinets, blue cabinets, brown splashback, stone slab splashback, dark hardwood floors, brown floor and brown benchtop.

In this picture you'll notice a small nook
We created a small custom bar area from what used to be the extension of the brick fireplace.
We helped our customer reimagine every space in their home
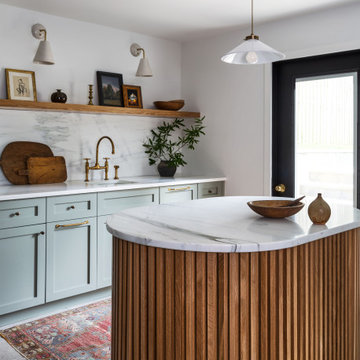
Photo of a mid-sized scandinavian galley wet bar in DC Metro with shaker cabinets, green cabinets, marble benchtops, white splashback, stone slab splashback and white benchtop.
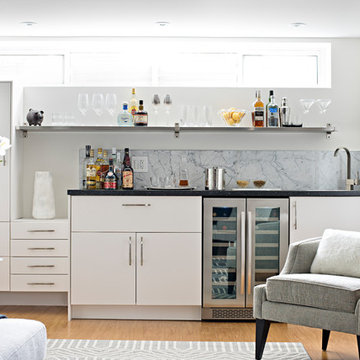
Entertaining doesn’t always happen on the main floor and in this project, the basement was dedicated towards creating a comfortable family room and hang out spot for guests. The wet bar is the perfect spot for preparing drinks for movie or gossip night with friends. With low ceilings and a long window above, we had to get creative with our storage design. The tall far left cabinet houses more glass ware while lower additional drawers house bar ware. Introducing the bar sink in the far right corner offered a long run of prep counter space along the middle section of the wall span. This asymmetrical design is modern and very practical.
Photographer: Mike Chajecki
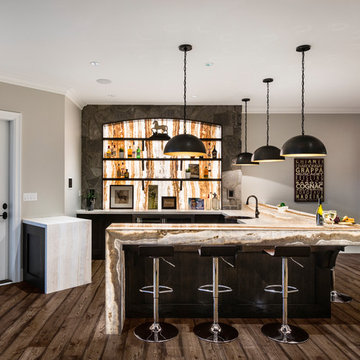
Let's get this party started!
photos: Paul Grdina Photography
Design ideas for a large transitional seated home bar in Vancouver with a drop-in sink, black cabinets, granite benchtops, multi-coloured splashback, stone slab splashback, medium hardwood floors, brown floor and multi-coloured benchtop.
Design ideas for a large transitional seated home bar in Vancouver with a drop-in sink, black cabinets, granite benchtops, multi-coloured splashback, stone slab splashback, medium hardwood floors, brown floor and multi-coloured benchtop.
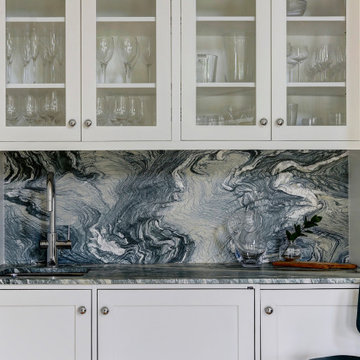
Design ideas for a transitional galley wet bar in Bridgeport with an undermount sink, shaker cabinets, white cabinets, quartzite benchtops, blue splashback, stone slab splashback and blue benchtop.
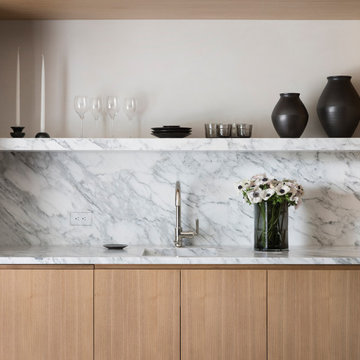
This modern Calacatta bar was designed with functionality in mind. White oak sliding doors match the bar cabinetry and allow for bar to be entirely closed off so the room it resides in can be utilized for kid-friendly activities.
Design by Lindsay Gerber Interiors
Photography by Paul Dyer
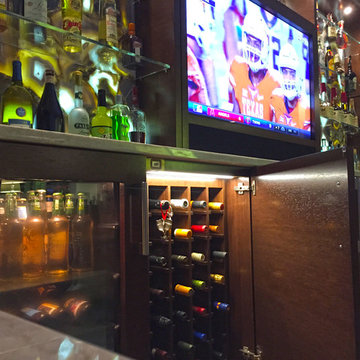
Tom Spanier
Inspiration for a small contemporary single-wall home bar in Chicago with no sink, flat-panel cabinets, brown cabinets, quartzite benchtops, stone slab splashback and dark hardwood floors.
Inspiration for a small contemporary single-wall home bar in Chicago with no sink, flat-panel cabinets, brown cabinets, quartzite benchtops, stone slab splashback and dark hardwood floors.
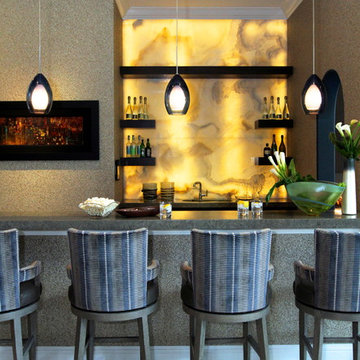
Inspiration for a contemporary galley seated home bar in Jacksonville with yellow splashback, stone slab splashback, black cabinets, granite benchtops, limestone floors, beige floor and grey benchtop.

Mid-sized contemporary l-shaped home bar in Tampa with an undermount sink, recessed-panel cabinets, white cabinets, quartz benchtops, multi-coloured splashback, stone slab splashback, porcelain floors, beige floor and multi-coloured benchtop.
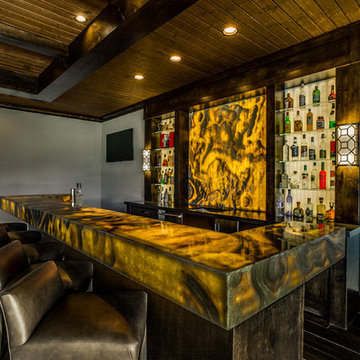
This masculine and modern Onyx Nuvolato marble bar and feature wall is perfect for hosting everything from game-day events to large cocktail parties. The onyx countertops and feature wall are backlit with LED lights to create a warm glow throughout the room. The remnants from this project were fashioned to create a matching backlit fireplace. Open shelving provides storage and display, while a built in tap provides quick access and easy storage for larger bulk items.
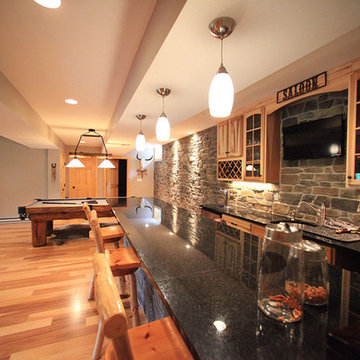
Custom Basement Renovation | Hickory | Custom Bar
Design ideas for a mid-sized country u-shaped seated home bar in Philadelphia with light hardwood floors, an undermount sink, recessed-panel cabinets, distressed cabinets, solid surface benchtops, multi-coloured splashback and stone slab splashback.
Design ideas for a mid-sized country u-shaped seated home bar in Philadelphia with light hardwood floors, an undermount sink, recessed-panel cabinets, distressed cabinets, solid surface benchtops, multi-coloured splashback and stone slab splashback.
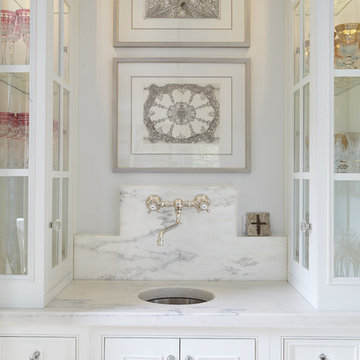
Small traditional wet bar in Birmingham with a drop-in sink, beaded inset cabinets, white cabinets, marble benchtops, white splashback and stone slab splashback.
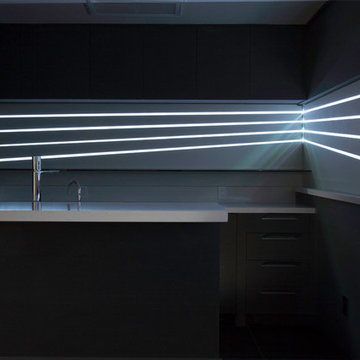
Small contemporary single-wall wet bar in Los Angeles with an undermount sink, flat-panel cabinets, black cabinets, granite benchtops, black splashback, stone slab splashback and marble floors.
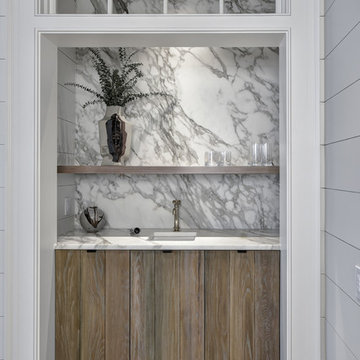
Design ideas for a mid-sized country single-wall wet bar in Charleston with an undermount sink, flat-panel cabinets, medium wood cabinets, marble benchtops, multi-coloured splashback, stone slab splashback, medium hardwood floors, brown floor and white benchtop.
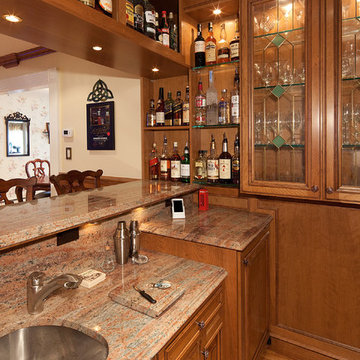
Design ideas for a mid-sized traditional l-shaped wet bar in New York with an undermount sink, raised-panel cabinets, medium wood cabinets, granite benchtops, brown splashback, stone slab splashback and medium hardwood floors.
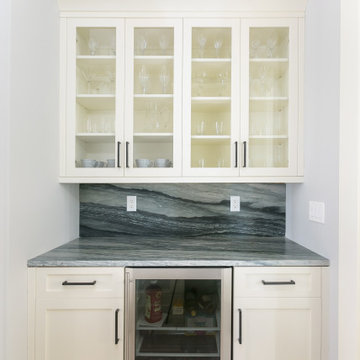
After rennovation
Design ideas for a small transitional single-wall wet bar in Charleston with shaker cabinets, white cabinets, quartzite benchtops, black splashback, stone slab splashback, medium hardwood floors, brown floor and black benchtop.
Design ideas for a small transitional single-wall wet bar in Charleston with shaker cabinets, white cabinets, quartzite benchtops, black splashback, stone slab splashback, medium hardwood floors, brown floor and black benchtop.
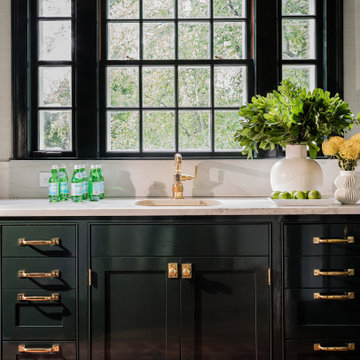
Summary of Scope: gut renovation/reconfiguration of kitchen, coffee bar, mudroom, powder room, 2 kids baths, guest bath, master bath and dressing room, kids study and playroom, study/office, laundry room, restoration of windows, adding wallpapers and window treatments
Background/description: The house was built in 1908, my clients are only the 3rd owners of the house. The prior owner lived there from 1940s until she died at age of 98! The old home had loads of character and charm but was in pretty bad condition and desperately needed updates. The clients purchased the home a few years ago and did some work before they moved in (roof, HVAC, electrical) but decided to live in the house for a 6 months or so before embarking on the next renovation phase. I had worked with the clients previously on the wife's office space and a few projects in a previous home including the nursery design for their first child so they reached out when they were ready to start thinking about the interior renovations. The goal was to respect and enhance the historic architecture of the home but make the spaces more functional for this couple with two small kids. Clients were open to color and some more bold/unexpected design choices. The design style is updated traditional with some eclectic elements. An early design decision was to incorporate a dark colored french range which would be the focal point of the kitchen and to do dark high gloss lacquered cabinets in the adjacent coffee bar, and we ultimately went with dark green.
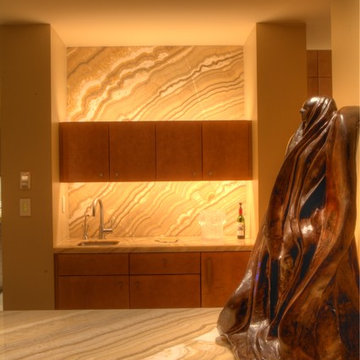
Rishel Photography
Design ideas for a home bar in Seattle with an undermount sink, flat-panel cabinets, medium wood cabinets, onyx benchtops, stone slab splashback and limestone floors.
Design ideas for a home bar in Seattle with an undermount sink, flat-panel cabinets, medium wood cabinets, onyx benchtops, stone slab splashback and limestone floors.
Home Bar Design Ideas with Stone Slab Splashback and Travertine Splashback
6