Home Bar Design Ideas with Stone Tile Splashback and Black Benchtop
Refine by:
Budget
Sort by:Popular Today
1 - 20 of 116 photos
Item 1 of 3

A lower level home bar in a Bettendorf Iowa home with LED-lit whiskey barrel planks, Koch Knotty Alder gray cabinetry, and Cambria Quartz counters in Charlestown design. Galveston series pendant lighting by Quorum also featured. Design and select materials by Village Home Stores for Kerkhoff Homes of the Quad Cities.
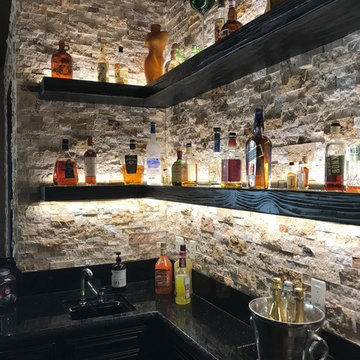
Design ideas for a mid-sized industrial u-shaped seated home bar in Other with brown splashback, stone tile splashback, concrete floors, brown floor and black benchtop.
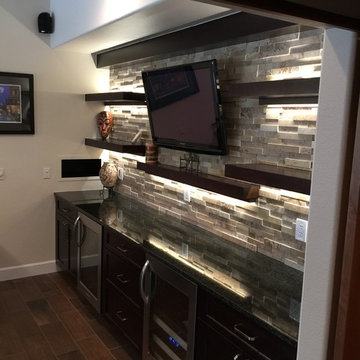
This is an example of a mid-sized transitional single-wall seated home bar in Denver with dark wood cabinets, grey splashback, stone tile splashback, porcelain floors, an undermount sink and black benchtop.
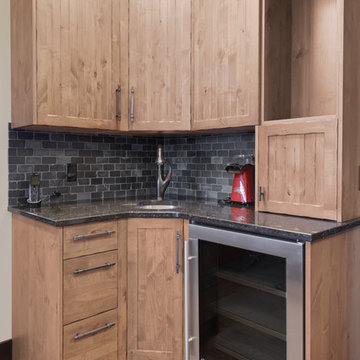
A wet bar fit into the corner space provides everything you need for entertaining.
This is an example of a small country l-shaped wet bar in Vancouver with an undermount sink, beaded inset cabinets, medium wood cabinets, granite benchtops, grey splashback, stone tile splashback, medium hardwood floors, brown floor and black benchtop.
This is an example of a small country l-shaped wet bar in Vancouver with an undermount sink, beaded inset cabinets, medium wood cabinets, granite benchtops, grey splashback, stone tile splashback, medium hardwood floors, brown floor and black benchtop.

This is an example of a country single-wall wet bar in Denver with no sink, glass-front cabinets, white cabinets, quartzite benchtops, white splashback, stone tile splashback, laminate floors, grey floor and black benchtop.
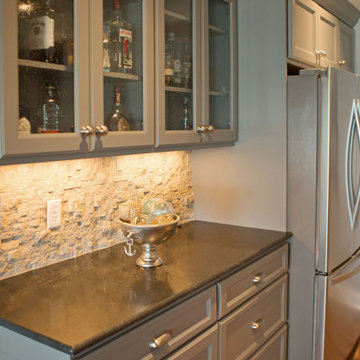
This home bar area allows for plenty of seating for entertaining guests. It is a bright open area that has plenty of storage for supplies and food.
Design ideas for a mid-sized arts and crafts l-shaped seated home bar in Other with raised-panel cabinets, grey cabinets, granite benchtops, multi-coloured splashback, stone tile splashback, dark hardwood floors, brown floor and black benchtop.
Design ideas for a mid-sized arts and crafts l-shaped seated home bar in Other with raised-panel cabinets, grey cabinets, granite benchtops, multi-coloured splashback, stone tile splashback, dark hardwood floors, brown floor and black benchtop.
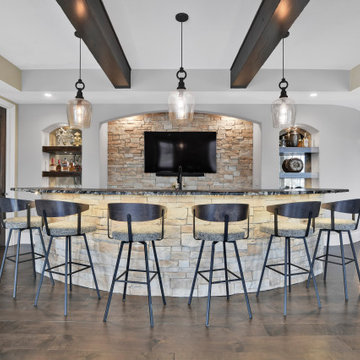
Inspiration for a large transitional galley seated home bar in Kansas City with brown splashback, stone tile splashback, medium hardwood floors, brown floor and black benchtop.
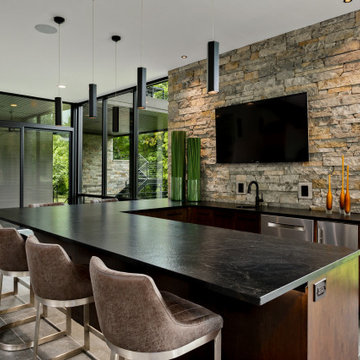
Photo of a contemporary u-shaped seated home bar in Kansas City with an undermount sink, flat-panel cabinets, medium wood cabinets, multi-coloured splashback, stone tile splashback, grey floor and black benchtop.
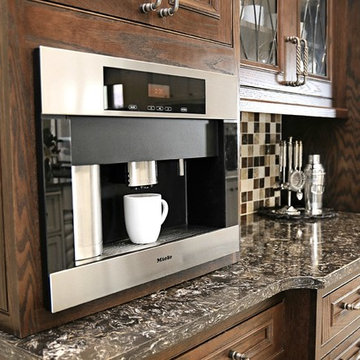
Design ideas for a small traditional single-wall home bar in New Orleans with beaded inset cabinets, dark wood cabinets, quartz benchtops, multi-coloured splashback, stone tile splashback, porcelain floors, white floor and black benchtop.
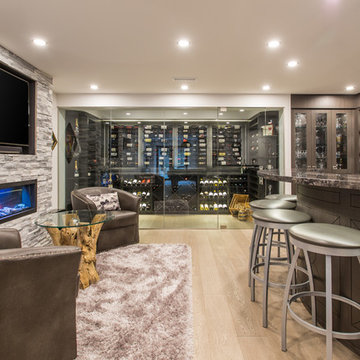
Phillip Crocker Photography
The Decadent Adult Retreat! Bar, Wine Cellar, 3 Sports TV's, Pool Table, Fireplace and Exterior Hot Tub.
A custom bar was designed my McCabe Design & Interiors to fit the homeowner's love of gathering with friends and entertaining whilst enjoying great conversation, sports tv, or playing pool. The original space was reconfigured to allow for this large and elegant bar. Beside it, and easily accessible for the homeowner bartender is a walk-in wine cellar. Custom millwork was designed and built to exact specifications including a routered custom design on the curved bar. A two-tiered bar was created to allow preparation on the lower level. Across from the bar, is a sitting area and an electric fireplace. Three tv's ensure maximum sports coverage. Lighting accents include slims, led puck, and rope lighting under the bar. A sonas and remotely controlled lighting finish this entertaining haven.
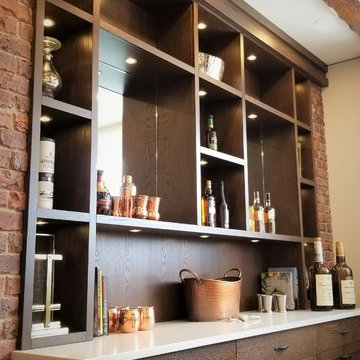
This is an example of a mid-sized transitional single-wall wet bar in Calgary with recessed-panel cabinets, dark wood cabinets, granite benchtops, brown splashback, stone tile splashback, cork floors, brown floor and black benchtop.
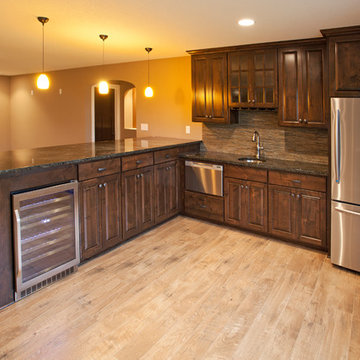
Builder: Homes By Tradition LLC
Photo of a mid-sized traditional l-shaped wet bar in Minneapolis with an undermount sink, raised-panel cabinets, medium wood cabinets, granite benchtops, brown splashback, stone tile splashback, light hardwood floors, brown floor and black benchtop.
Photo of a mid-sized traditional l-shaped wet bar in Minneapolis with an undermount sink, raised-panel cabinets, medium wood cabinets, granite benchtops, brown splashback, stone tile splashback, light hardwood floors, brown floor and black benchtop.
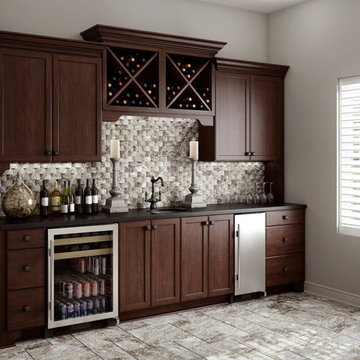
Photo of a mid-sized transitional single-wall wet bar in Other with an undermount sink, shaker cabinets, dark wood cabinets, quartz benchtops, multi-coloured splashback, stone tile splashback, marble floors, multi-coloured floor and black benchtop.
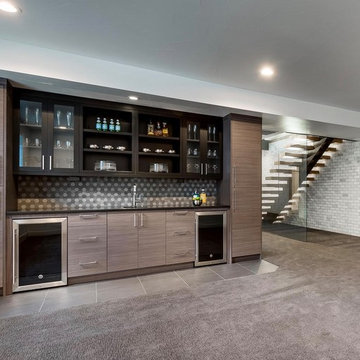
Photo of a mid-sized contemporary single-wall wet bar in Denver with an undermount sink, flat-panel cabinets, granite benchtops, stone tile splashback, porcelain floors, grey floor and black benchtop.

Dramatic home bar separated from dining area by chainmail curtain. Tile blacksplash and custom wine storage above custom dark wood cabinets with brass pulls.
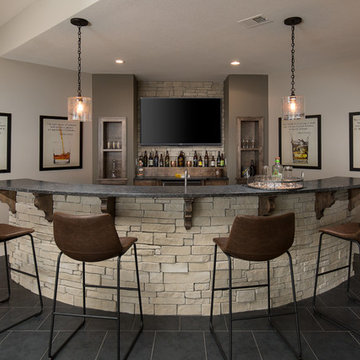
Photo of a transitional galley wet bar in Kansas City with open cabinets, beige splashback, stone tile splashback, black floor and black benchtop.
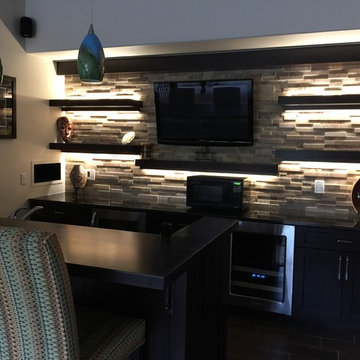
Photo of a mid-sized transitional galley seated home bar in Denver with an undermount sink, dark wood cabinets, grey splashback, stone tile splashback, porcelain floors and black benchtop.
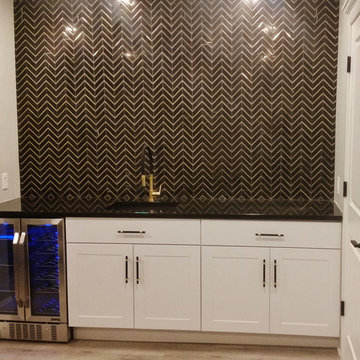
Shevron brass tile with composite sink, granite top and double compartment wine fridge
Photo of a contemporary galley wet bar in Chicago with an undermount sink, shaker cabinets, white cabinets, granite benchtops, black splashback, stone tile splashback, vinyl floors, grey floor and black benchtop.
Photo of a contemporary galley wet bar in Chicago with an undermount sink, shaker cabinets, white cabinets, granite benchtops, black splashback, stone tile splashback, vinyl floors, grey floor and black benchtop.
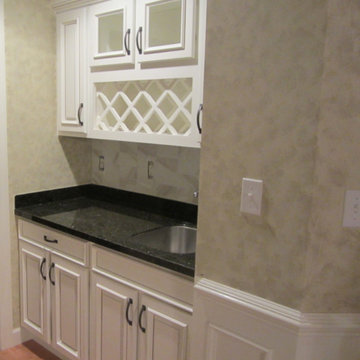
Photo of a small traditional single-wall wet bar with an undermount sink, raised-panel cabinets, white cabinets, granite benchtops, beige splashback, stone tile splashback, light hardwood floors, brown floor and black benchtop.
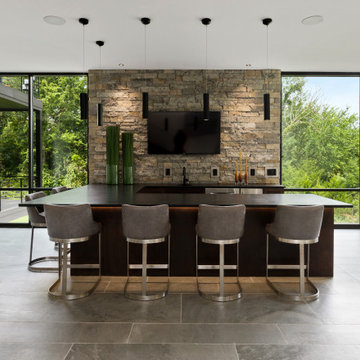
This is an example of a contemporary u-shaped seated home bar in Kansas City with stone tile splashback, grey floor and black benchtop.
Home Bar Design Ideas with Stone Tile Splashback and Black Benchtop
1