Home Bar Design Ideas with Stone Tile Splashback and Brick Splashback
Refine by:
Budget
Sort by:Popular Today
221 - 240 of 2,819 photos
Item 1 of 3
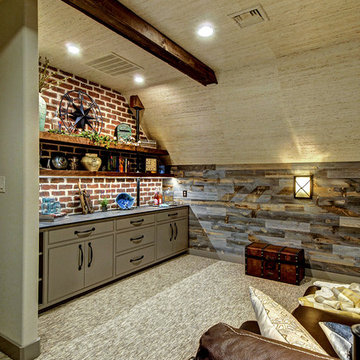
Design ideas for a mid-sized country single-wall seated home bar in Philadelphia with beaded inset cabinets, grey cabinets, brown splashback, brick splashback, carpet and grey floor.
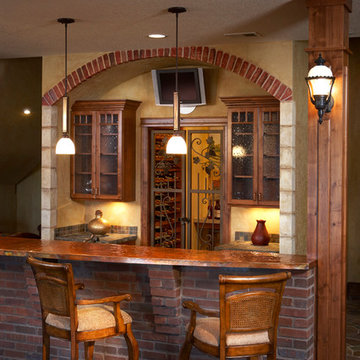
slate floor with thin brick details on wetbar including a copper countertop
Photo of a large arts and crafts single-wall seated home bar in Denver with glass-front cabinets, dark wood cabinets, copper benchtops, multi-coloured splashback, stone tile splashback, slate floors and multi-coloured floor.
Photo of a large arts and crafts single-wall seated home bar in Denver with glass-front cabinets, dark wood cabinets, copper benchtops, multi-coloured splashback, stone tile splashback, slate floors and multi-coloured floor.
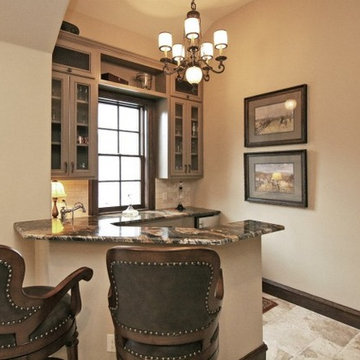
This is an example of a small traditional u-shaped wet bar in Austin with a drop-in sink, glass-front cabinets, brown cabinets, granite benchtops, brown splashback, stone tile splashback, ceramic floors and brown floor.
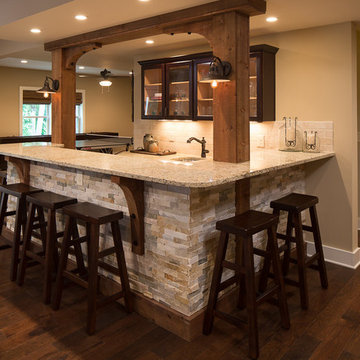
This is an example of a mid-sized country l-shaped wet bar in Atlanta with an undermount sink, shaker cabinets, dark wood cabinets, granite benchtops, beige splashback, stone tile splashback and dark hardwood floors.
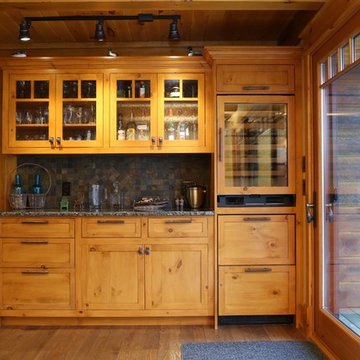
Samantha Hawkins Photography
Photo of a large arts and crafts single-wall wet bar in Toronto with shaker cabinets, medium wood cabinets, granite benchtops, multi-coloured splashback, stone tile splashback and medium hardwood floors.
Photo of a large arts and crafts single-wall wet bar in Toronto with shaker cabinets, medium wood cabinets, granite benchtops, multi-coloured splashback, stone tile splashback and medium hardwood floors.
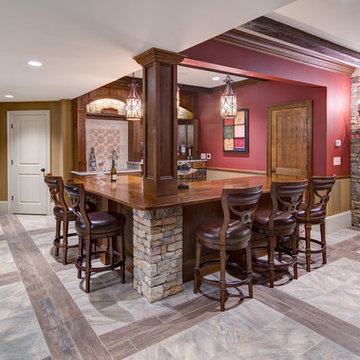
This client wanted their Terrace Level to be comprised of the warm finishes and colors found in a true Tuscan home. Basement was completely unfinished so once we space planned for all necessary areas including pre-teen media area and game room, adult media area, home bar and wine cellar guest suite and bathroom; we started selecting materials that were authentic and yet low maintenance since the entire space opens to an outdoor living area with pool. The wood like porcelain tile used to create interest on floors was complimented by custom distressed beams on the ceilings. Real stucco walls and brick floors lit by a wrought iron lantern create a true wine cellar mood. A sloped fireplace designed with brick, stone and stucco was enhanced with the rustic wood beam mantle to resemble a fireplace seen in Italy while adding a perfect and unexpected rustic charm and coziness to the bar area. Finally decorative finishes were applied to columns for a layered and worn appearance. Tumbled stone backsplash behind the bar was hand painted for another one of a kind focal point. Some other important features are the double sided iron railed staircase designed to make the space feel more unified and open and the barrel ceiling in the wine cellar. Carefully selected furniture and accessories complete the look.
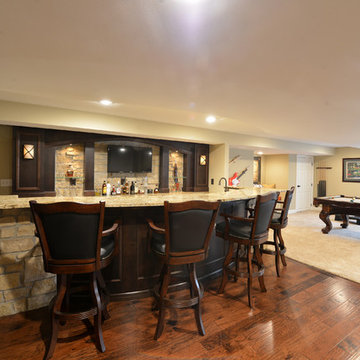
Inspiration for a mid-sized country galley wet bar in St Louis with dark wood cabinets, granite benchtops, grey splashback, stone tile splashback, dark hardwood floors, brown floor and brown benchtop.
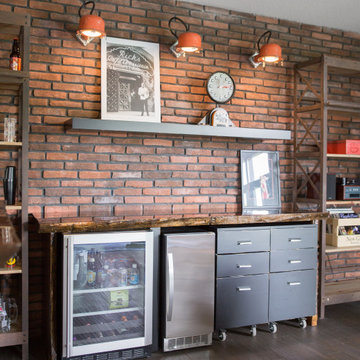
In this Cedar Rapids residence, sophistication meets bold design, seamlessly integrating dynamic accents and a vibrant palette. Every detail is meticulously planned, resulting in a captivating space that serves as a modern haven for the entire family.
The upper level is a versatile haven for relaxation, work, and rest. In the elegant home bar, a brick wall accent adds warmth, complementing open shelving and a well-appointed island. Bar chairs, a mini-fridge, and curated decor complete this inviting space.
---
Project by Wiles Design Group. Their Cedar Rapids-based design studio serves the entire Midwest, including Iowa City, Dubuque, Davenport, and Waterloo, as well as North Missouri and St. Louis.
For more about Wiles Design Group, see here: https://wilesdesigngroup.com/
To learn more about this project, see here: https://wilesdesigngroup.com/cedar-rapids-dramatic-family-home-design
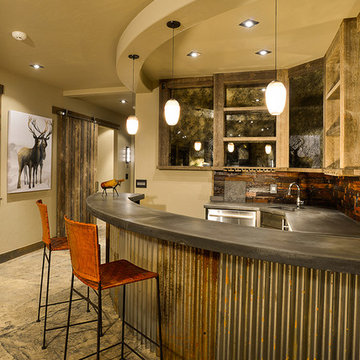
Photo of a large country u-shaped seated home bar in Denver with an undermount sink, open cabinets, medium wood cabinets, concrete benchtops, brown splashback, stone tile splashback, concrete floors and grey floor.

This home bars sits in a large dining space. The bar and lounge seating makes this area perfect for entertaining. The moody color palate works perfectly to set the stage for a delightful evening in.
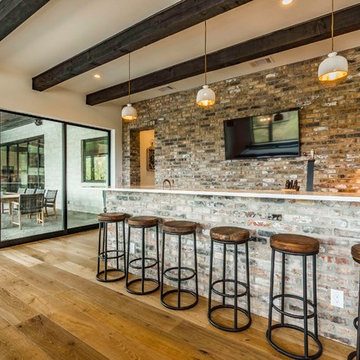
Country seated home bar in Austin with dark wood cabinets, brick splashback and medium hardwood floors.
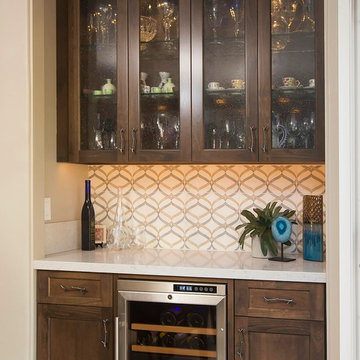
Our client in Point Loma loves to entertain and they invited us to remodel and refresh their home to create a space with multiple seating areas that encourage conversation and a better flow.
CairnsCraft Design & Remodel opened up the kitchen area by removing the fireplace and the wall that separated the Kitchen and Family Room.
The owners chose a rich stain with beveled shaker style cabinets, punctuated by a lighter quartz countertop and a very elegant stone backsplash tile.
Our clients are wine lovers, so we redesigned an existing closet into a bar. We added a wine cooler, lots of storage and upper cabinets with LED lights and seedy-glass doors to display all the sparkling glassware!
We replaced a sliding door with a wide La Cantina folding glass door, connecting the interior spaces with outdoor areas and bring a lot of natural light in.
We are proud to have earned the trust of this family, and that they are truly happy with their fresh remodel home!
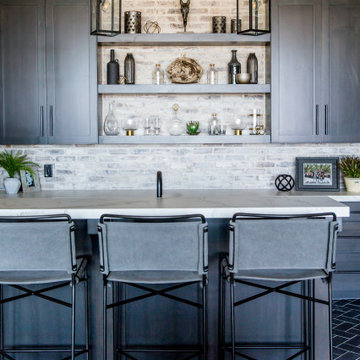
Elegant, modern mountain home bar was designed with metal pendants and details, with floating shelves and and a herringbone floor.
Inspiration for a large country seated home bar in Salt Lake City with an undermount sink, dark wood cabinets, brick splashback and blue floor.
Inspiration for a large country seated home bar in Salt Lake City with an undermount sink, dark wood cabinets, brick splashback and blue floor.
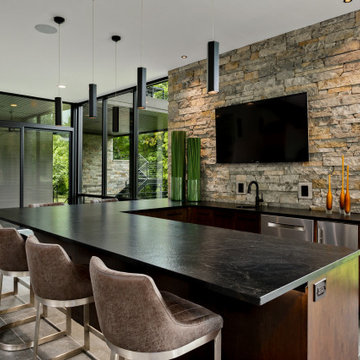
Photo of a contemporary u-shaped seated home bar in Kansas City with an undermount sink, flat-panel cabinets, medium wood cabinets, multi-coloured splashback, stone tile splashback, grey floor and black benchtop.

Below Buchanan is a basement renovation that feels as light and welcoming as one of our outdoor living spaces. The project is full of unique details, custom woodworking, built-in storage, and gorgeous fixtures. Custom carpentry is everywhere, from the built-in storage cabinets and molding to the private booth, the bar cabinetry, and the fireplace lounge.
Creating this bright, airy atmosphere was no small challenge, considering the lack of natural light and spatial restrictions. A color pallet of white opened up the space with wood, leather, and brass accents bringing warmth and balance. The finished basement features three primary spaces: the bar and lounge, a home gym, and a bathroom, as well as additional storage space. As seen in the before image, a double row of support pillars runs through the center of the space dictating the long, narrow design of the bar and lounge. Building a custom dining area with booth seating was a clever way to save space. The booth is built into the dividing wall, nestled between the support beams. The same is true for the built-in storage cabinet. It utilizes a space between the support pillars that would otherwise have been wasted.
The small details are as significant as the larger ones in this design. The built-in storage and bar cabinetry are all finished with brass handle pulls, to match the light fixtures, faucets, and bar shelving. White marble counters for the bar, bathroom, and dining table bring a hint of Hollywood glamour. White brick appears in the fireplace and back bar. To keep the space feeling as lofty as possible, the exposed ceilings are painted black with segments of drop ceilings accented by a wide wood molding, a nod to the appearance of exposed beams. Every detail is thoughtfully chosen right down from the cable railing on the staircase to the wood paneling behind the booth, and wrapping the bar.
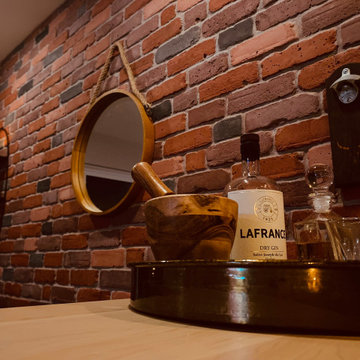
Une bar à la maison digne des plus beaux speakeasy du Vieux-Montréal, ça vous plait ?
Notre brique rouge Lyon donne ce parfait effet trompe l'œil des vieux murs extérieurs qu'on laissait a nu à l'intérieur pour donner ce superbe cachet industriel.
Une brique de plâtre, légère, réaliste et fait au Québec !
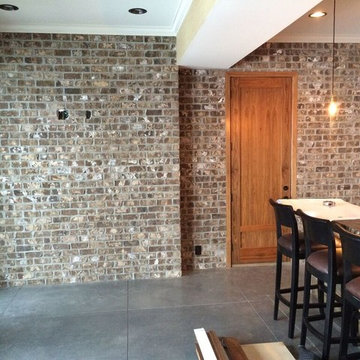
Wet Bar before pic
Photo of a large industrial single-wall seated home bar in Omaha with open cabinets, brick splashback, concrete floors and grey floor.
Photo of a large industrial single-wall seated home bar in Omaha with open cabinets, brick splashback, concrete floors and grey floor.
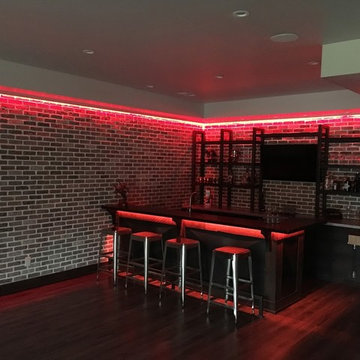
Inspiration for a mid-sized industrial galley seated home bar in Atlanta with a drop-in sink, recessed-panel cabinets, black cabinets, concrete benchtops, brown splashback, brick splashback, dark hardwood floors and brown floor.
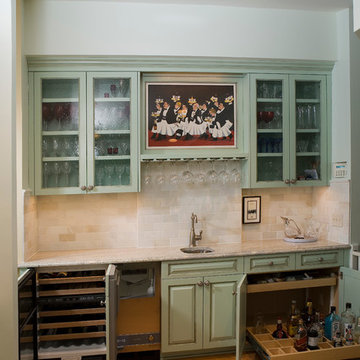
Liquor cabinet in bar features custom sized compartments that fit client’s liquor bottles for storage in the rollout shelf. Wine refrigerator and icemaker located in bar area.
The husband had one request: to make room for his whimsical picture in the redesign. By building a picture frame over the bar sink we incorporated the owner’s picture as part of the cabinetry complete with a hidden picture light behind the crown molding to illuminate it.
The raised panel, French blue cabinets are finished with a dark brown glazing. These are full overlay doors and drawers, constructed with high precision to maintain a 1/8” gap between every side of a door and drawer.
PHOTO CREDIT: John Ray
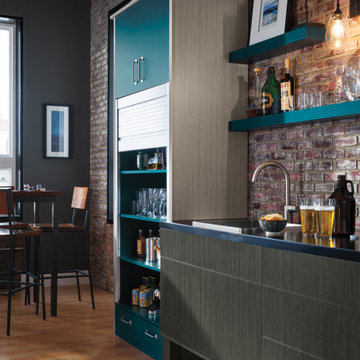
Photo of a mid-sized industrial single-wall wet bar in Chicago with flat-panel cabinets, medium wood cabinets, brick splashback and light hardwood floors.
Home Bar Design Ideas with Stone Tile Splashback and Brick Splashback
12