Home Bar Design Ideas with Stone Tile Splashback and Brick Splashback
Sort by:Popular Today
101 - 120 of 2,818 photos
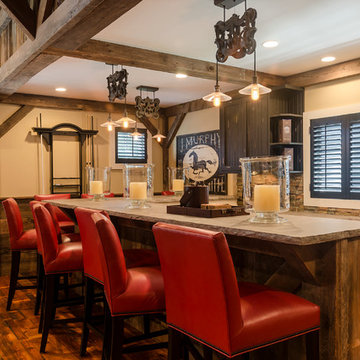
A bar provides seating as well as a division between the game room and kitchen area.
Photo by: Daniel Contelmo Jr.
Inspiration for a mid-sized country u-shaped seated home bar in New York with recessed-panel cabinets, distressed cabinets, granite benchtops, stone tile splashback and dark hardwood floors.
Inspiration for a mid-sized country u-shaped seated home bar in New York with recessed-panel cabinets, distressed cabinets, granite benchtops, stone tile splashback and dark hardwood floors.
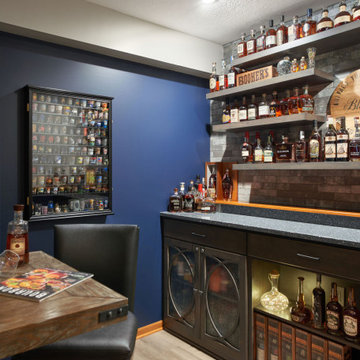
Design-Build custom cabinetry and shelving for storage and display of extensive bourbon collection.
Cambria engineered quartz counterop - Parys w/ridgeline edge
DuraSupreme maple cabinetry - Smoke stain w/ adjustable shelves, hoop door style and "rain" glass door panes
Feature wall behind shelves - MSI Brick 2x10 Capella in charcoal
Flooring - LVP Coretec Elliptical oak 7x48
Wall color Sherwin Williams Naval SW6244 & Skyline Steel SW1015
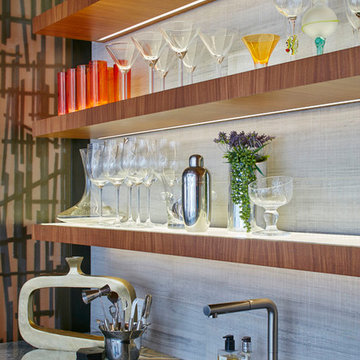
Photos by Dana Hoff
Mid-sized contemporary galley seated home bar in New York with an undermount sink, flat-panel cabinets, medium wood cabinets, onyx benchtops, beige splashback, stone tile splashback, medium hardwood floors, brown floor and grey benchtop.
Mid-sized contemporary galley seated home bar in New York with an undermount sink, flat-panel cabinets, medium wood cabinets, onyx benchtops, beige splashback, stone tile splashback, medium hardwood floors, brown floor and grey benchtop.
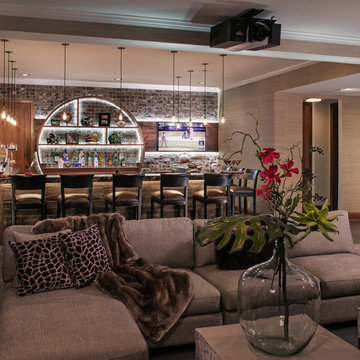
This is an example of a large industrial single-wall seated home bar in Omaha with open cabinets, brick splashback, concrete floors and grey floor.
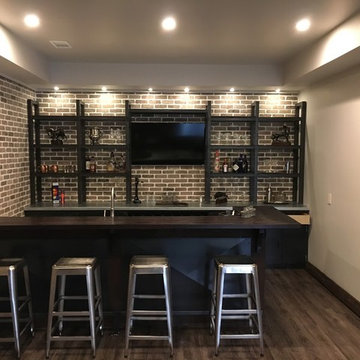
Design ideas for a mid-sized industrial galley seated home bar in Atlanta with a drop-in sink, black cabinets, concrete benchtops, brown splashback, brick splashback, dark hardwood floors, brown floor and recessed-panel cabinets.
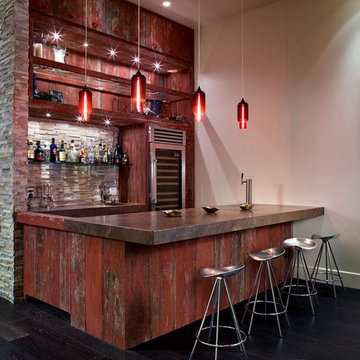
Darius Kuzmickas
This private residence also features Niche's Pharos pendants in Crimson glass, which make a bold statement hanging from the high ceiling above the bar. The color choice is the perfect complement to the block-style countertop and reclaimed redwood prominent in the rustic room.

Elite Home Images
Inspiration for an arts and crafts single-wall home bar in Kansas City with shaker cabinets, white cabinets, red splashback, brick splashback and dark hardwood floors.
Inspiration for an arts and crafts single-wall home bar in Kansas City with shaker cabinets, white cabinets, red splashback, brick splashback and dark hardwood floors.
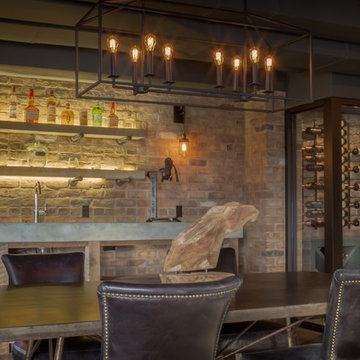
Exposed Brick wall bar, poured concrete counter, Glassed in wine room
Photo of a large country wet bar in Cleveland with concrete benchtops, brick splashback and vinyl floors.
Photo of a large country wet bar in Cleveland with concrete benchtops, brick splashback and vinyl floors.
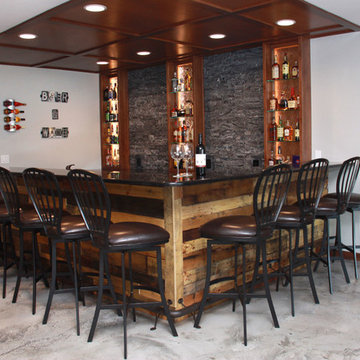
This is an example of a mid-sized contemporary l-shaped seated home bar in Other with granite benchtops, grey splashback, stone tile splashback, concrete floors and grey floor.
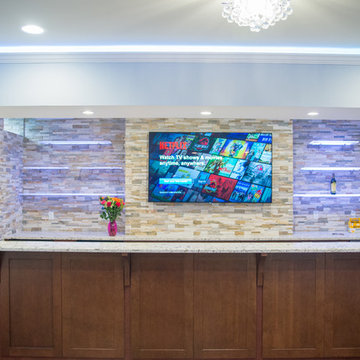
Basement Bar Area
Design ideas for a large contemporary galley wet bar in New York with an undermount sink, shaker cabinets, dark wood cabinets, granite benchtops, multi-coloured splashback, stone tile splashback and porcelain floors.
Design ideas for a large contemporary galley wet bar in New York with an undermount sink, shaker cabinets, dark wood cabinets, granite benchtops, multi-coloured splashback, stone tile splashback and porcelain floors.
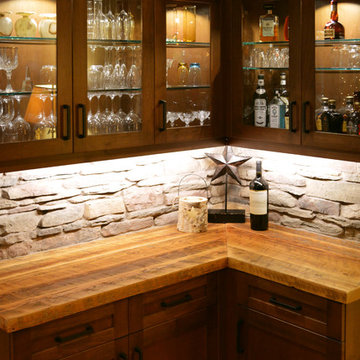
This is an example of a mid-sized country u-shaped wet bar in Seattle with glass-front cabinets, medium wood cabinets, wood benchtops, stone tile splashback, light hardwood floors, beige splashback and brown benchtop.
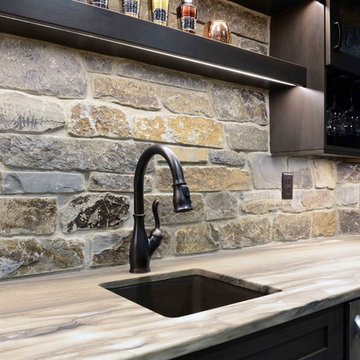
Robb Siverson Photography
Design ideas for a large country seated home bar in Other with an undermount sink, shaker cabinets, black cabinets, wood benchtops, multi-coloured splashback, stone tile splashback and linoleum floors.
Design ideas for a large country seated home bar in Other with an undermount sink, shaker cabinets, black cabinets, wood benchtops, multi-coloured splashback, stone tile splashback and linoleum floors.

Homeowner wanted a modern wet bar with hints of rusticity. These custom cabinets have metal mesh inserts in upper cabinets and painted brick backsplash. The wine storage area is recessed into the wall to allow more open floor space
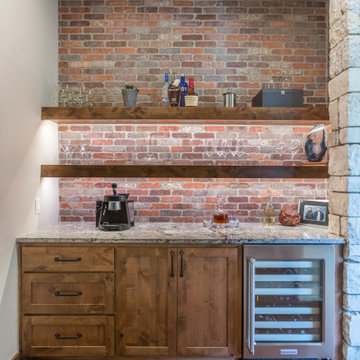
Our clients really wanted old warehouse looking brick so we found just the thing in a thin brick format so that it wouldn't take up too much room in this cool bar off the living area.
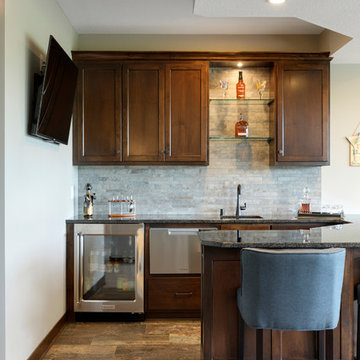
Lower level wet bar with beverage center, dishwasher, custom cabinets and natural stone backsplash.
Photo of a mid-sized traditional u-shaped wet bar in Minneapolis with an undermount sink, flat-panel cabinets, medium wood cabinets, granite benchtops, beige splashback, stone tile splashback, ceramic floors, brown floor and brown benchtop.
Photo of a mid-sized traditional u-shaped wet bar in Minneapolis with an undermount sink, flat-panel cabinets, medium wood cabinets, granite benchtops, beige splashback, stone tile splashback, ceramic floors, brown floor and brown benchtop.
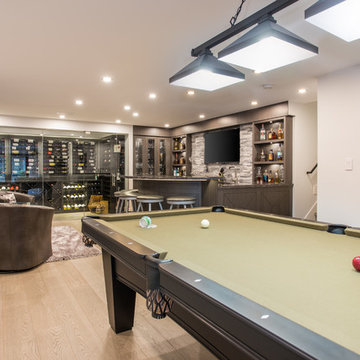
Phillip Crocker Photography
The Decadent Adult Retreat! Bar, Wine Cellar, 3 Sports TV's, Pool Table, Fireplace and Exterior Hot Tub.
A custom bar was designed my McCabe Design & Interiors to fit the homeowner's love of gathering with friends and entertaining whilst enjoying great conversation, sports tv, or playing pool. The original space was reconfigured to allow for this large and elegant bar. Beside it, and easily accessible for the homeowner bartender is a walk-in wine cellar. Custom millwork was designed and built to exact specifications including a routered custom design on the curved bar. A two-tiered bar was created to allow preparation on the lower level. Across from the bar, is a sitting area and an electric fireplace. Three tv's ensure maximum sports coverage. Lighting accents include slims, led puck, and rope lighting under the bar. A sonas and remotely controlled lighting finish this entertaining haven.
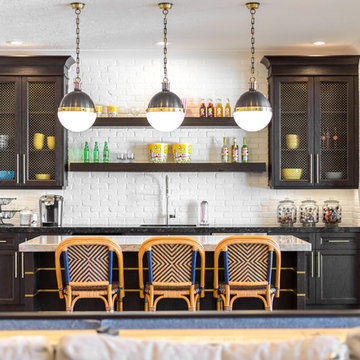
FX Home Tours
Interior Design: Osmond Design
Design ideas for a mid-sized transitional single-wall seated home bar in Salt Lake City with an undermount sink, recessed-panel cabinets, light hardwood floors, black cabinets, granite benchtops, white splashback, brick splashback, brown floor and black benchtop.
Design ideas for a mid-sized transitional single-wall seated home bar in Salt Lake City with an undermount sink, recessed-panel cabinets, light hardwood floors, black cabinets, granite benchtops, white splashback, brick splashback, brown floor and black benchtop.
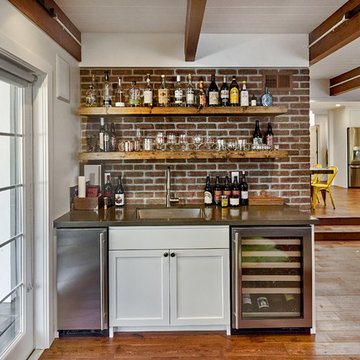
Mark Pinkerton
This is an example of a transitional single-wall wet bar in San Francisco with an undermount sink, shaker cabinets, white cabinets, red splashback, brick splashback and medium hardwood floors.
This is an example of a transitional single-wall wet bar in San Francisco with an undermount sink, shaker cabinets, white cabinets, red splashback, brick splashback and medium hardwood floors.
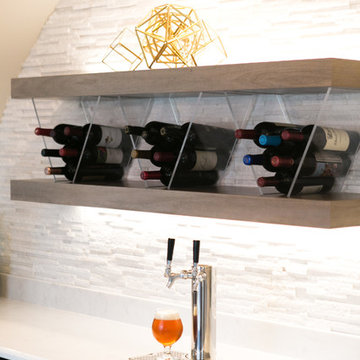
Mid-sized transitional home bar in Orlando with an undermount sink, quartz benchtops, medium hardwood floors, brown floor, raised-panel cabinets, medium wood cabinets, white splashback and stone tile splashback.
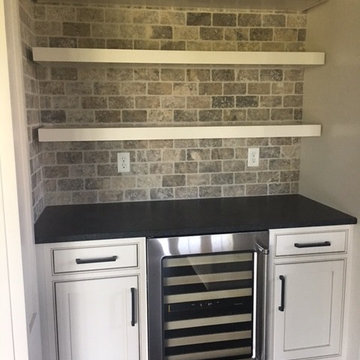
Small single-wall wet bar in Columbus with beaded inset cabinets, white cabinets, solid surface benchtops, brown splashback and stone tile splashback.
Home Bar Design Ideas with Stone Tile Splashback and Brick Splashback
6