Home Bar Design Ideas with Grey Splashback and Stone Tile Splashback
Refine by:
Budget
Sort by:Popular Today
1 - 20 of 393 photos
Item 1 of 3
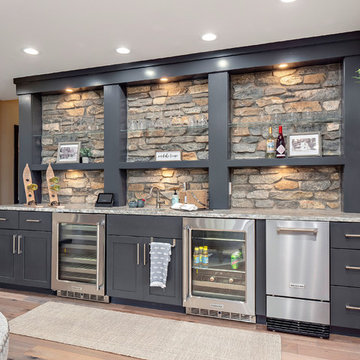
This is an example of a country single-wall wet bar in Other with an undermount sink, flat-panel cabinets, grey cabinets, grey splashback, stone tile splashback, medium hardwood floors, brown floor and grey benchtop.
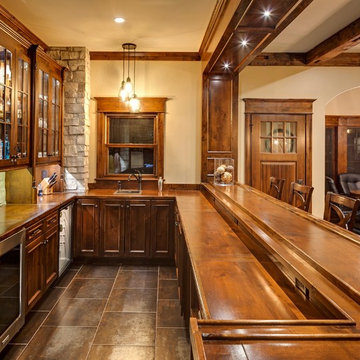
Jon Huelskamp Landmark
Large country u-shaped seated home bar in Chicago with a drop-in sink, wood benchtops, grey splashback, stone tile splashback, porcelain floors, glass-front cabinets, dark wood cabinets, brown floor and brown benchtop.
Large country u-shaped seated home bar in Chicago with a drop-in sink, wood benchtops, grey splashback, stone tile splashback, porcelain floors, glass-front cabinets, dark wood cabinets, brown floor and brown benchtop.
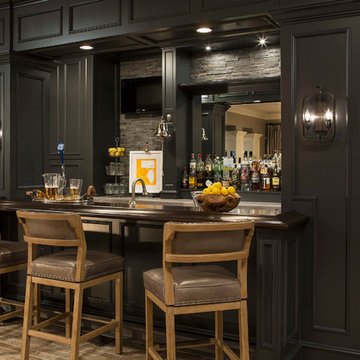
Martha O'Hara Interiors, Interior Design | L. Cramer Builders + Remodelers, Builder | Troy Thies, Photography | Shannon Gale, Photo Styling
Please Note: All “related,” “similar,” and “sponsored” products tagged or listed by Houzz are not actual products pictured. They have not been approved by Martha O’Hara Interiors nor any of the professionals credited. For information about our work, please contact design@oharainteriors.com.
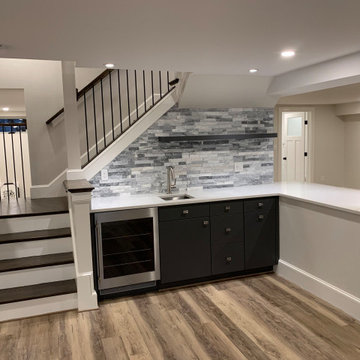
Photo of a mid-sized transitional l-shaped wet bar in Boston with an undermount sink, grey cabinets, solid surface benchtops, grey splashback, stone tile splashback, medium hardwood floors, brown floor and white benchtop.
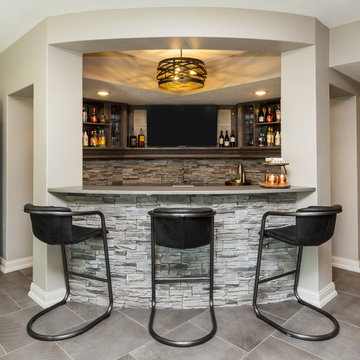
Photo of a mid-sized transitional galley seated home bar in Other with open cabinets, dark wood cabinets, grey splashback, stone tile splashback, ceramic floors, grey floor and grey benchtop.
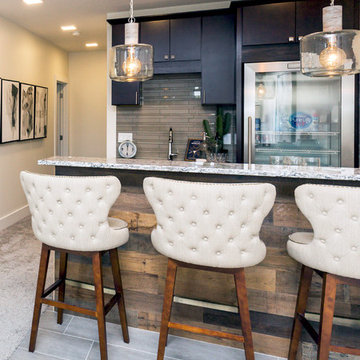
This space is made for entertaining.The full bar includes a microwave, sink and full full size refrigerator along with ample cabinets so you have everything you need on hand without running to the kitchen. Upholstered swivel barstools provide extra seating and an easy view of the bartender or screen.
Even though it's on the lower level, lots of windows provide plenty of natural light so the space feels anything but dungeony. Wall color, tile and materials carry over the general color scheme from the upper level for a cohesive look, while darker cabinetry and reclaimed wood accents help set the space apart.
Jake Boyd Photography
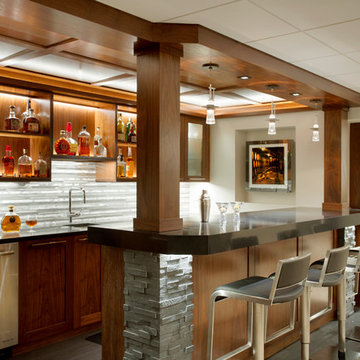
This is an example of a large transitional galley seated home bar in Boston with an undermount sink, open cabinets, medium wood cabinets, solid surface benchtops, grey splashback and stone tile splashback.
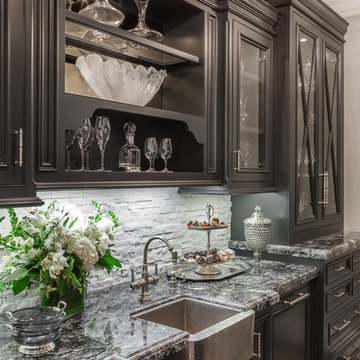
Mid-sized traditional single-wall wet bar in San Francisco with an undermount sink, glass-front cabinets, brown cabinets, granite benchtops, grey splashback, stone tile splashback, dark hardwood floors and brown floor.
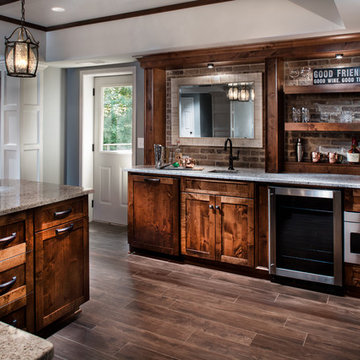
Approx. 1800 square foot basement where client wanted to break away from their more formal main level. Requirements included a TV area, bar, game room, guest bedroom and bath. Having previously remolded the main level of this home; Home Expressions Interiors was contracted to design and build a space that is kid friendly and equally comfortable for adult entertaining. Mercury glass pendant fixtures coupled with rustic beams and gray stained wood planks are the highlights of the bar area. Heavily grouted brick walls add character and warmth to the back bar and media area. Gray walls with lighter hued ceilings along with simple craftsman inspired columns painted crisp white maintain a fresh and airy feel. Wood look porcelain tile helps complete a space that is durable and ready for family fun.
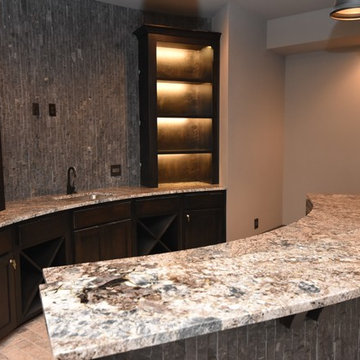
Carrie Babbitt
Design ideas for a large arts and crafts single-wall wet bar in Kansas City with an undermount sink, shaker cabinets, dark wood cabinets, granite benchtops, grey splashback, stone tile splashback and brick floors.
Design ideas for a large arts and crafts single-wall wet bar in Kansas City with an undermount sink, shaker cabinets, dark wood cabinets, granite benchtops, grey splashback, stone tile splashback and brick floors.

Contemporary l-shaped wet bar in Denver with an undermount sink, flat-panel cabinets, dark wood cabinets, quartz benchtops, grey splashback, stone tile splashback, light hardwood floors and grey benchtop.
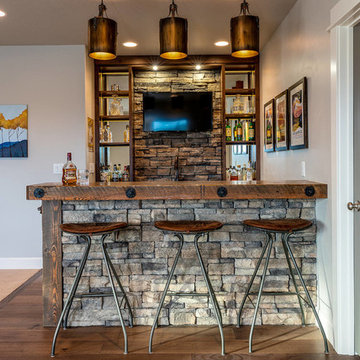
Photo of a country galley wet bar in Other with open cabinets, wood benchtops, grey splashback, stone tile splashback, medium hardwood floors, brown floor and brown benchtop.
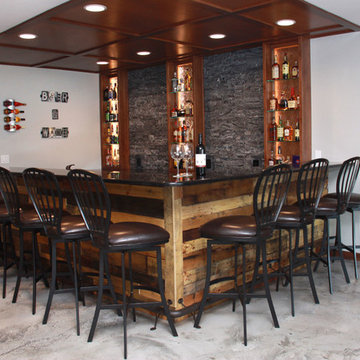
This is an example of a mid-sized contemporary l-shaped seated home bar in Other with granite benchtops, grey splashback, stone tile splashback, concrete floors and grey floor.
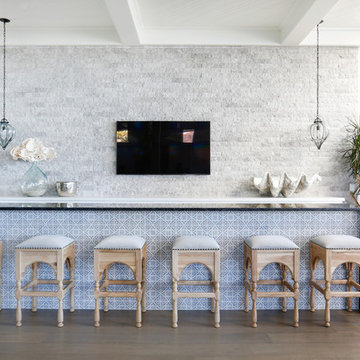
AFTER: BAR | We completely redesigned the bar structure by opening it up. It was previously closed on one side so we wanted to be able to walk through to the living room. We created a floor to ceiling split vase accent wall behind the bar to give the room some texture and break up the white walls. We carried over the tile from the entry to the bar and used hand stamped carrara marble to line the front of the bar and used a smoky blue glass for the bar counters. | Renovations + Design by Blackband Design | Photography by Tessa Neustadt
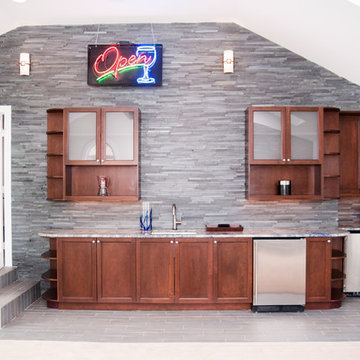
Step, landing, and French doors to the kitchen next to the wet bar.
NOTE: oval mirror on order for wall between cabinets.
Horus Photography
Inspiration for a mid-sized contemporary single-wall wet bar in New York with an undermount sink, shaker cabinets, dark wood cabinets, granite benchtops, grey splashback, stone tile splashback and porcelain floors.
Inspiration for a mid-sized contemporary single-wall wet bar in New York with an undermount sink, shaker cabinets, dark wood cabinets, granite benchtops, grey splashback, stone tile splashback and porcelain floors.
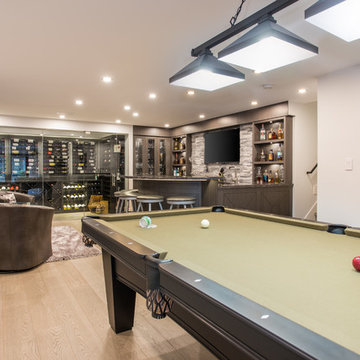
Phillip Crocker Photography
The Decadent Adult Retreat! Bar, Wine Cellar, 3 Sports TV's, Pool Table, Fireplace and Exterior Hot Tub.
A custom bar was designed my McCabe Design & Interiors to fit the homeowner's love of gathering with friends and entertaining whilst enjoying great conversation, sports tv, or playing pool. The original space was reconfigured to allow for this large and elegant bar. Beside it, and easily accessible for the homeowner bartender is a walk-in wine cellar. Custom millwork was designed and built to exact specifications including a routered custom design on the curved bar. A two-tiered bar was created to allow preparation on the lower level. Across from the bar, is a sitting area and an electric fireplace. Three tv's ensure maximum sports coverage. Lighting accents include slims, led puck, and rope lighting under the bar. A sonas and remotely controlled lighting finish this entertaining haven.
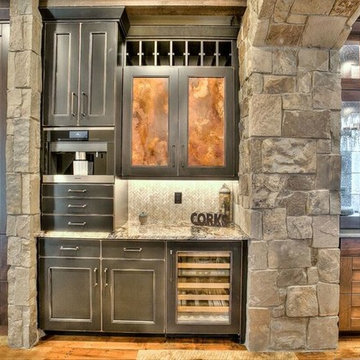
Design ideas for a mid-sized arts and crafts single-wall wet bar in Orange County with no sink, shaker cabinets, distressed cabinets, granite benchtops, grey splashback, stone tile splashback, medium hardwood floors and brown floor.
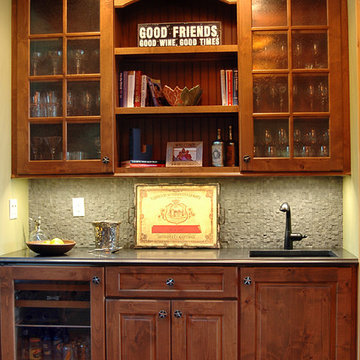
This is an example of a small country single-wall wet bar in Portland Maine with an undermount sink, glass-front cabinets, medium wood cabinets, granite benchtops, grey splashback, stone tile splashback and medium hardwood floors.
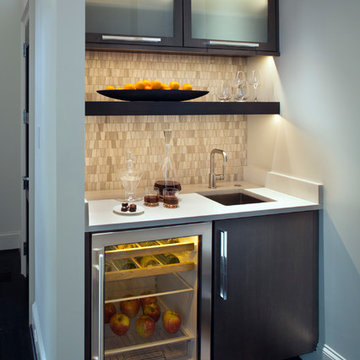
Photography by: David Dietrich
Renovation by: Tom Vorys, Cornerstone Construction
Cabinetry by: Benbow & Associates
Countertops by: Solid Surface Specialties
Appliances & Plumbing: Ferguson
Lighting Design: David Terry
Lighting Fixtures: Lux Lighting
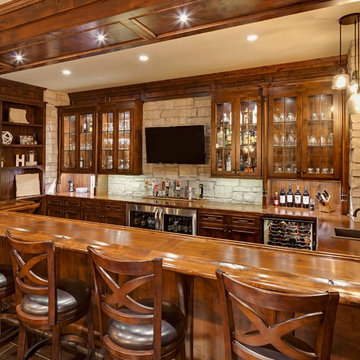
Jon Huelskamp Landmark
This is an example of a large country u-shaped seated home bar in Chicago with a drop-in sink, glass-front cabinets, dark wood cabinets, wood benchtops, grey splashback, stone tile splashback, porcelain floors, brown floor and brown benchtop.
This is an example of a large country u-shaped seated home bar in Chicago with a drop-in sink, glass-front cabinets, dark wood cabinets, wood benchtops, grey splashback, stone tile splashback, porcelain floors, brown floor and brown benchtop.
Home Bar Design Ideas with Grey Splashback and Stone Tile Splashback
1