Home Bar Design Ideas with Grey Splashback
Refine by:
Budget
Sort by:Popular Today
1 - 20 of 3,732 photos
Item 1 of 2
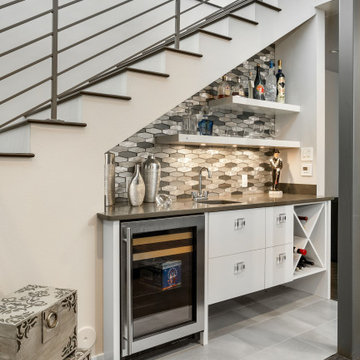
Great use of space. This home bar sits underneath the staircase. The iridescence tile used makes the little space pop.
Photo of a contemporary single-wall home bar in Other with flat-panel cabinets, white cabinets, grey splashback, mosaic tile splashback, white floor and grey benchtop.
Photo of a contemporary single-wall home bar in Other with flat-panel cabinets, white cabinets, grey splashback, mosaic tile splashback, white floor and grey benchtop.
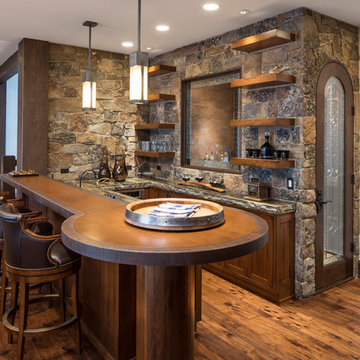
Joshua Caldwell
This is an example of a large country u-shaped seated home bar in Salt Lake City with medium wood cabinets, recessed-panel cabinets, grey splashback, medium hardwood floors, brown floor and brown benchtop.
This is an example of a large country u-shaped seated home bar in Salt Lake City with medium wood cabinets, recessed-panel cabinets, grey splashback, medium hardwood floors, brown floor and brown benchtop.
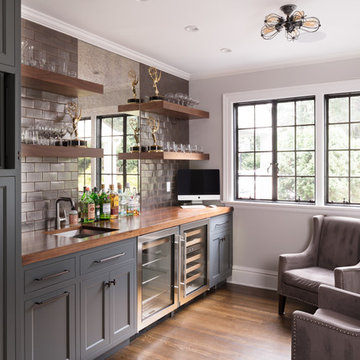
Photo of a traditional single-wall wet bar in New York with an undermount sink, recessed-panel cabinets, grey cabinets, wood benchtops, grey splashback, subway tile splashback, dark hardwood floors, brown floor and brown benchtop.
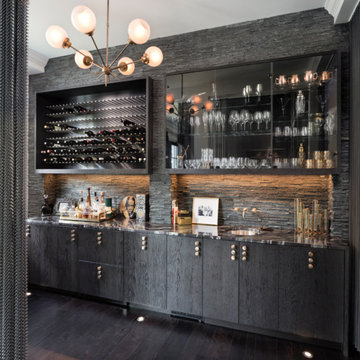
Design ideas for a contemporary single-wall wet bar in Minneapolis with an undermount sink, black cabinets, grey splashback, dark hardwood floors and black floor.
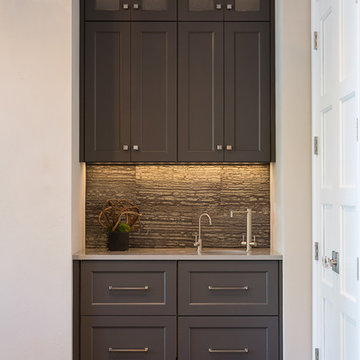
This is an example of a small transitional galley wet bar in Other with an undermount sink, recessed-panel cabinets, grey cabinets, solid surface benchtops, grey splashback, stone tile splashback and medium hardwood floors.
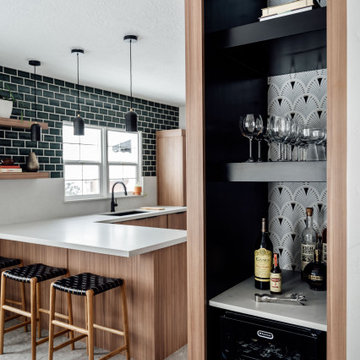
This is an example of a contemporary home bar in Salt Lake City with an undermount sink, medium wood cabinets, grey splashback, grey floor and grey benchtop.

Special Additions
Fabuwood Cabinetry
Galaxy Door - Horizon
Small modern u-shaped wet bar in Newark with an undermount sink, shaker cabinets, grey cabinets, quartz benchtops, grey splashback, engineered quartz splashback, ceramic floors, grey floor and white benchtop.
Small modern u-shaped wet bar in Newark with an undermount sink, shaker cabinets, grey cabinets, quartz benchtops, grey splashback, engineered quartz splashback, ceramic floors, grey floor and white benchtop.

Arden Model - Tradition Collection
Pricing, floorplans, virtual tours, community information & more at https://www.robertthomashomes.com/
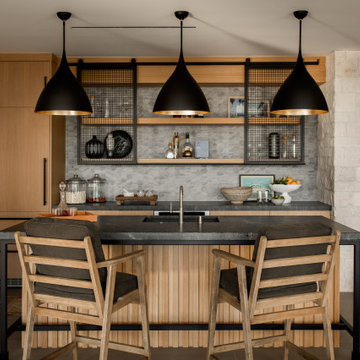
Photo of a country galley home bar in Los Angeles with an undermount sink, flat-panel cabinets, medium wood cabinets, grey splashback, mosaic tile splashback, grey floor and grey benchtop.
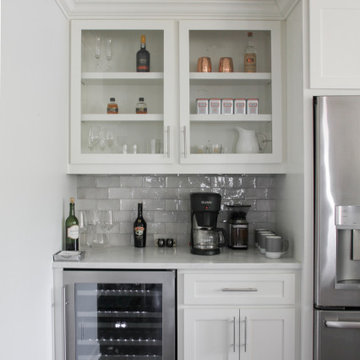
This home's renovation included a new kitchen. Some features are custom cabinetry, a new appliance package, a dry bar, and a custom built-in table. This project also included a dry bar.
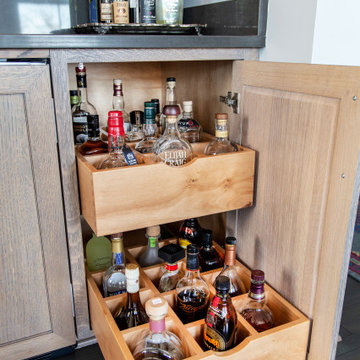
Loft apartment gets a custom home bar complete with liquor storage and prep area. Shelving and slab backsplash make this a unique spot for entertaining.
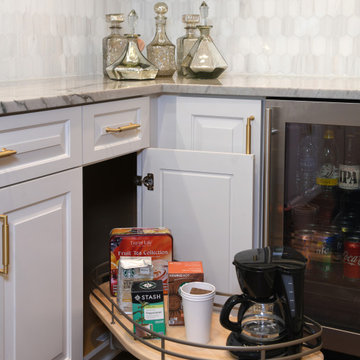
Mid-sized eclectic l-shaped wet bar in Houston with an undermount sink, raised-panel cabinets, white cabinets, marble benchtops, grey splashback, cement tile splashback, dark hardwood floors, brown floor and grey benchtop.
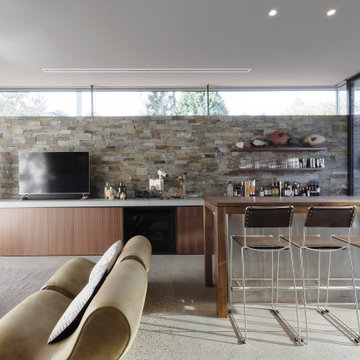
Interior - Games room and Snooker room with Home Bar
Beach House at Avoca Beach by Architecture Saville Isaacs
Project Summary
Architecture Saville Isaacs
https://www.architecturesavilleisaacs.com.au/
The core idea of people living and engaging with place is an underlying principle of our practice, given expression in the manner in which this home engages with the exterior, not in a general expansive nod to view, but in a varied and intimate manner.
The interpretation of experiencing life at the beach in all its forms has been manifested in tangible spaces and places through the design of pavilions, courtyards and outdoor rooms.
Architecture Saville Isaacs
https://www.architecturesavilleisaacs.com.au/
A progression of pavilions and courtyards are strung off a circulation spine/breezeway, from street to beach: entry/car court; grassed west courtyard (existing tree); games pavilion; sand+fire courtyard (=sheltered heart); living pavilion; operable verandah; beach.
The interiors reinforce architectural design principles and place-making, allowing every space to be utilised to its optimum. There is no differentiation between architecture and interiors: Interior becomes exterior, joinery becomes space modulator, materials become textural art brought to life by the sun.
Project Description
Architecture Saville Isaacs
https://www.architecturesavilleisaacs.com.au/
The core idea of people living and engaging with place is an underlying principle of our practice, given expression in the manner in which this home engages with the exterior, not in a general expansive nod to view, but in a varied and intimate manner.
The house is designed to maximise the spectacular Avoca beachfront location with a variety of indoor and outdoor rooms in which to experience different aspects of beachside living.
Client brief: home to accommodate a small family yet expandable to accommodate multiple guest configurations, varying levels of privacy, scale and interaction.
A home which responds to its environment both functionally and aesthetically, with a preference for raw, natural and robust materials. Maximise connection – visual and physical – to beach.
The response was a series of operable spaces relating in succession, maintaining focus/connection, to the beach.
The public spaces have been designed as series of indoor/outdoor pavilions. Courtyards treated as outdoor rooms, creating ambiguity and blurring the distinction between inside and out.
A progression of pavilions and courtyards are strung off circulation spine/breezeway, from street to beach: entry/car court; grassed west courtyard (existing tree); games pavilion; sand+fire courtyard (=sheltered heart); living pavilion; operable verandah; beach.
Verandah is final transition space to beach: enclosable in winter; completely open in summer.
This project seeks to demonstrates that focusing on the interrelationship with the surrounding environment, the volumetric quality and light enhanced sculpted open spaces, as well as the tactile quality of the materials, there is no need to showcase expensive finishes and create aesthetic gymnastics. The design avoids fashion and instead works with the timeless elements of materiality, space, volume and light, seeking to achieve a sense of calm, peace and tranquillity.
Architecture Saville Isaacs
https://www.architecturesavilleisaacs.com.au/
Focus is on the tactile quality of the materials: a consistent palette of concrete, raw recycled grey ironbark, steel and natural stone. Materials selections are raw, robust, low maintenance and recyclable.
Light, natural and artificial, is used to sculpt the space and accentuate textural qualities of materials.
Passive climatic design strategies (orientation, winter solar penetration, screening/shading, thermal mass and cross ventilation) result in stable indoor temperatures, requiring minimal use of heating and cooling.
Architecture Saville Isaacs
https://www.architecturesavilleisaacs.com.au/
Accommodation is naturally ventilated by eastern sea breezes, but sheltered from harsh afternoon winds.
Both bore and rainwater are harvested for reuse.
Low VOC and non-toxic materials and finishes, hydronic floor heating and ventilation ensure a healthy indoor environment.
Project was the outcome of extensive collaboration with client, specialist consultants (including coastal erosion) and the builder.
The interpretation of experiencing life by the sea in all its forms has been manifested in tangible spaces and places through the design of the pavilions, courtyards and outdoor rooms.
The interior design has been an extension of the architectural intent, reinforcing architectural design principles and place-making, allowing every space to be utilised to its optimum capacity.
There is no differentiation between architecture and interiors: Interior becomes exterior, joinery becomes space modulator, materials become textural art brought to life by the sun.
Architecture Saville Isaacs
https://www.architecturesavilleisaacs.com.au/
https://www.architecturesavilleisaacs.com.au/
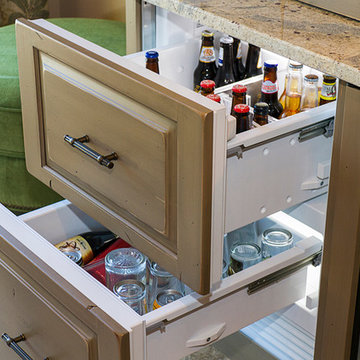
Woodharbor Custom Cabinetry
This is an example of a mid-sized transitional single-wall wet bar in Miami with raised-panel cabinets, grey cabinets, granite benchtops, an undermount sink, grey splashback, mirror splashback, porcelain floors, beige floor and multi-coloured benchtop.
This is an example of a mid-sized transitional single-wall wet bar in Miami with raised-panel cabinets, grey cabinets, granite benchtops, an undermount sink, grey splashback, mirror splashback, porcelain floors, beige floor and multi-coloured benchtop.
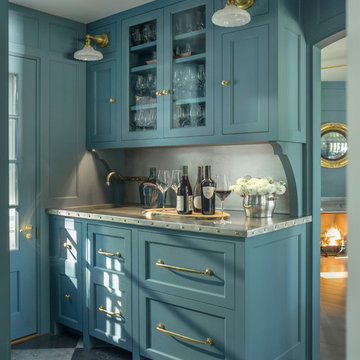
Jim Westphalen Photography
Inspiration for a country single-wall wet bar in Burlington with an integrated sink, shaker cabinets, blue cabinets, stainless steel benchtops, grey splashback, grey floor and grey benchtop.
Inspiration for a country single-wall wet bar in Burlington with an integrated sink, shaker cabinets, blue cabinets, stainless steel benchtops, grey splashback, grey floor and grey benchtop.
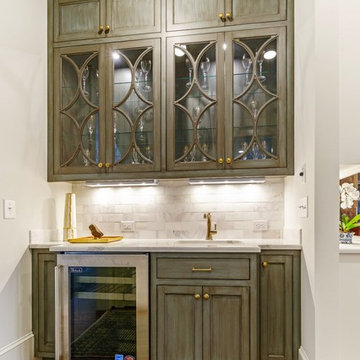
Jay Sinclair
Photo of a mid-sized traditional single-wall wet bar in Other with an undermount sink, recessed-panel cabinets, distressed cabinets, marble benchtops, grey splashback, marble splashback, light hardwood floors, brown floor and grey benchtop.
Photo of a mid-sized traditional single-wall wet bar in Other with an undermount sink, recessed-panel cabinets, distressed cabinets, marble benchtops, grey splashback, marble splashback, light hardwood floors, brown floor and grey benchtop.
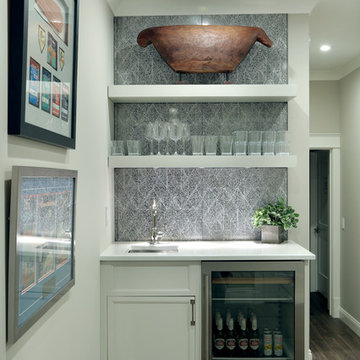
Builder: Homes by True North
Interior Designer: L. Rose Interiors
Photographer: M-Buck Studio
This charming house wraps all of the conveniences of a modern, open concept floor plan inside of a wonderfully detailed modern farmhouse exterior. The front elevation sets the tone with its distinctive twin gable roofline and hipped main level roofline. Large forward facing windows are sheltered by a deep and inviting front porch, which is further detailed by its use of square columns, rafter tails, and old world copper lighting.
Inside the foyer, all of the public spaces for entertaining guests are within eyesight. At the heart of this home is a living room bursting with traditional moldings, columns, and tiled fireplace surround. Opposite and on axis with the custom fireplace, is an expansive open concept kitchen with an island that comfortably seats four. During the spring and summer months, the entertainment capacity of the living room can be expanded out onto the rear patio featuring stone pavers, stone fireplace, and retractable screens for added convenience.
When the day is done, and it’s time to rest, this home provides four separate sleeping quarters. Three of them can be found upstairs, including an office that can easily be converted into an extra bedroom. The master suite is tucked away in its own private wing off the main level stair hall. Lastly, more entertainment space is provided in the form of a lower level complete with a theatre room and exercise space.
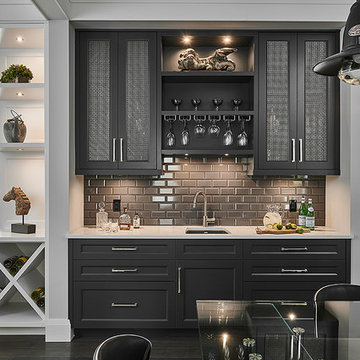
Joshua Lawrence Studios
Design ideas for a small transitional single-wall wet bar in Other with an undermount sink, shaker cabinets, black cabinets, grey splashback, subway tile splashback, dark hardwood floors, brown floor, white benchtop and quartz benchtops.
Design ideas for a small transitional single-wall wet bar in Other with an undermount sink, shaker cabinets, black cabinets, grey splashback, subway tile splashback, dark hardwood floors, brown floor, white benchtop and quartz benchtops.
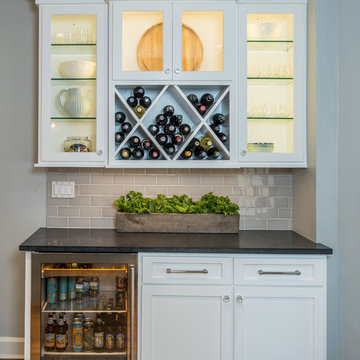
Adam Gibson
Inspiration for a transitional single-wall home bar in Indianapolis with no sink, glass-front cabinets, white cabinets, grey splashback, subway tile splashback, medium hardwood floors and black benchtop.
Inspiration for a transitional single-wall home bar in Indianapolis with no sink, glass-front cabinets, white cabinets, grey splashback, subway tile splashback, medium hardwood floors and black benchtop.
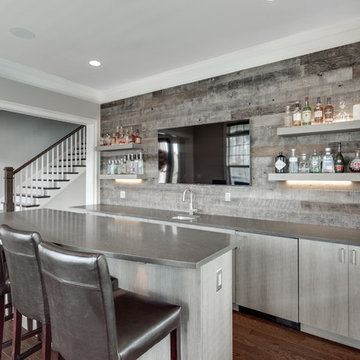
Metropolis Textured Melamine door style in Argent Oak Vertical finish. Designed by Danielle Melchione, CKD of Reico Kitchen & Bath. Photographed by BTW Images LLC.
Home Bar Design Ideas with Grey Splashback
1