Home Bar Design Ideas with Stone Tile Splashback and Mosaic Tile Splashback
Refine by:
Budget
Sort by:Popular Today
21 - 40 of 3,541 photos
Item 1 of 3
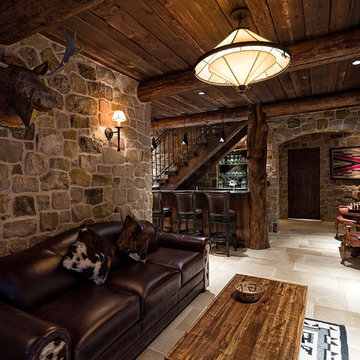
Lower level entry and bar
Inspiration for a mid-sized country galley seated home bar in Denver with soapstone benchtops, multi-coloured splashback, stone tile splashback and porcelain floors.
Inspiration for a mid-sized country galley seated home bar in Denver with soapstone benchtops, multi-coloured splashback, stone tile splashback and porcelain floors.
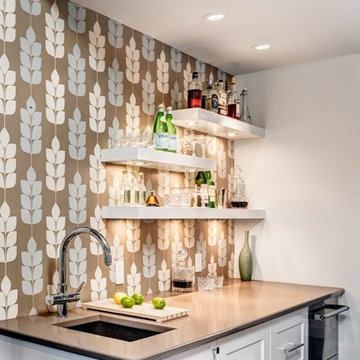
Small transitional wet bar in DC Metro with an undermount sink, white cabinets, recessed-panel cabinets, quartz benchtops, brown splashback, stone tile splashback and dark hardwood floors.
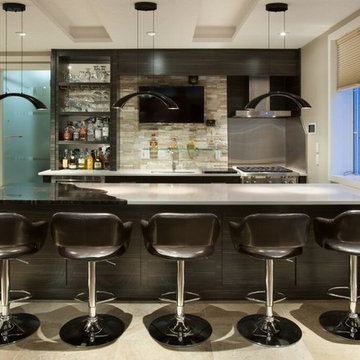
www.vphotography.ca
Inspiration for a large transitional seated home bar in Toronto with dark wood cabinets, solid surface benchtops, stone tile splashback and an undermount sink.
Inspiration for a large transitional seated home bar in Toronto with dark wood cabinets, solid surface benchtops, stone tile splashback and an undermount sink.
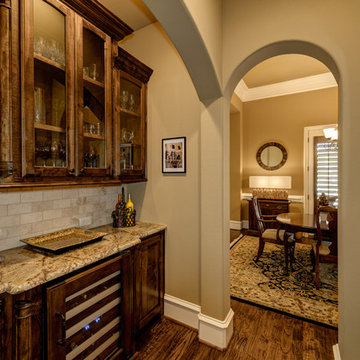
James Wilson
Inspiration for a mid-sized traditional single-wall home bar in Dallas with glass-front cabinets, dark wood cabinets, granite benchtops, beige splashback, stone tile splashback and dark hardwood floors.
Inspiration for a mid-sized traditional single-wall home bar in Dallas with glass-front cabinets, dark wood cabinets, granite benchtops, beige splashback, stone tile splashback and dark hardwood floors.
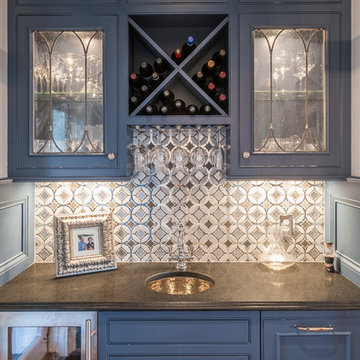
"Just Enough" Bar Area between Kitchen and Dining Rm
Photo of a small traditional galley wet bar in Cincinnati with beaded inset cabinets, blue cabinets, granite benchtops, blue splashback, mosaic tile splashback and an undermount sink.
Photo of a small traditional galley wet bar in Cincinnati with beaded inset cabinets, blue cabinets, granite benchtops, blue splashback, mosaic tile splashback and an undermount sink.
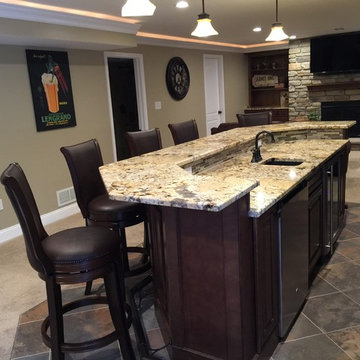
Larry Otte
Inspiration for a large arts and crafts single-wall seated home bar in St Louis with an undermount sink, raised-panel cabinets, granite benchtops, beige splashback, stone tile splashback, ceramic floors and multi-coloured floor.
Inspiration for a large arts and crafts single-wall seated home bar in St Louis with an undermount sink, raised-panel cabinets, granite benchtops, beige splashback, stone tile splashback, ceramic floors and multi-coloured floor.
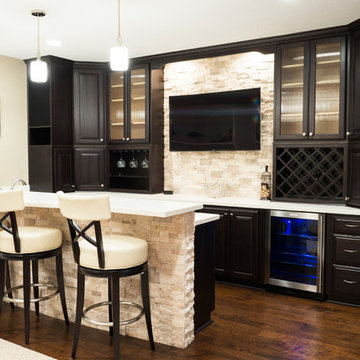
Cabinetry in a Mink finish was used for the bar cabinets and media built-ins. Ledge stone was used for the bar backsplash, bar wall and fireplace surround to create consistency throughout the basement.
Photo Credit: Chris Whonsetler
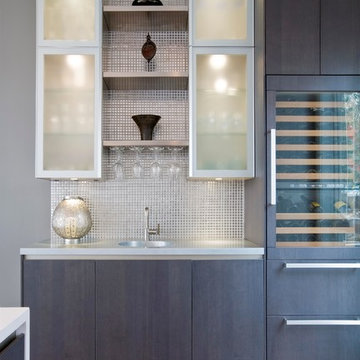
This is an example of a contemporary single-wall wet bar in Miami with flat-panel cabinets, dark wood cabinets, grey splashback, mosaic tile splashback and dark hardwood floors.
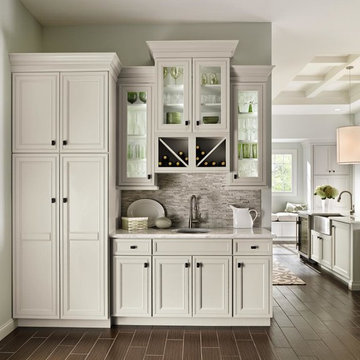
Photo of a small traditional single-wall wet bar in Other with an undermount sink, recessed-panel cabinets, beige cabinets, grey splashback, mosaic tile splashback, porcelain floors, brown floor and white benchtop.
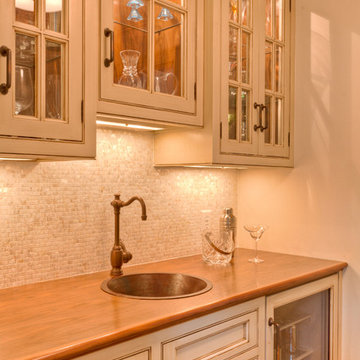
Wood Teek Countertop
Mother of Pearl Mini-Brick Backsplach Mosaic
Inspiration for a traditional wet bar in New York with a drop-in sink, recessed-panel cabinets, beige cabinets, wood benchtops, white splashback, mosaic tile splashback and brown benchtop.
Inspiration for a traditional wet bar in New York with a drop-in sink, recessed-panel cabinets, beige cabinets, wood benchtops, white splashback, mosaic tile splashback and brown benchtop.
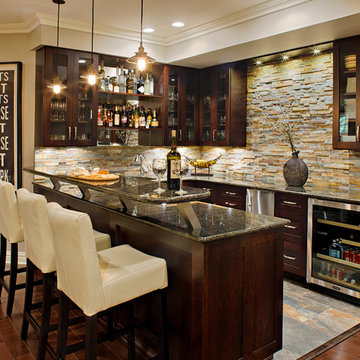
A basement renovation complete with a custom home theater, gym, seating area, full bar, and showcase wine cellar.
Photo of a large transitional u-shaped seated home bar in New York with dark hardwood floors, glass-front cabinets, dark wood cabinets, multi-coloured splashback, stone tile splashback, grey benchtop and granite benchtops.
Photo of a large transitional u-shaped seated home bar in New York with dark hardwood floors, glass-front cabinets, dark wood cabinets, multi-coloured splashback, stone tile splashback, grey benchtop and granite benchtops.
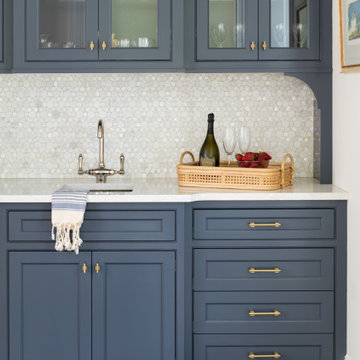
Photo of a mid-sized beach style single-wall wet bar in Richmond with an undermount sink, beaded inset cabinets, blue cabinets, quartzite benchtops, white splashback, mosaic tile splashback, medium hardwood floors, brown floor and white benchtop.

Corner area of this house that is used for a dry bar and sitting area, next to a beautiful and orignal fireplace. The dry bar has two under counter fridges with a tower and glass display. Floating shelves with a picture light over head that ties in with the kitchen picture light.

Sexy outdoor bar with sparkle. We add some style and appeal to this stucco bar enclosure with mosaic glass tiles and sleek dark granite counter. Floating glass shelves for display and easy maintenance. Stainless BBQ doors and drawers and single faucet.

A pass through bar was created between the dining area and the hallway, allowing custom cabinetry, a wine fridge and mosaic tile and stone backsplash to live. The client's collection of blown glass stemware are showcased in the lit cabinets above the serving stations that have hand-painted French tiles within their backsplash.
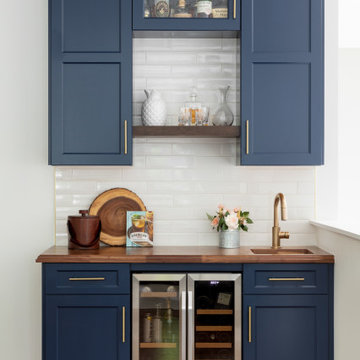
Inspiration for a transitional single-wall wet bar in Boston with an undermount sink, shaker cabinets, blue cabinets, wood benchtops, white splashback, mosaic tile splashback, medium hardwood floors, brown floor and brown benchtop.
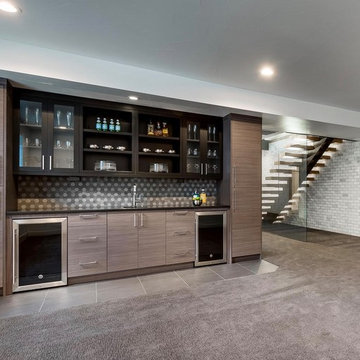
Photo of a mid-sized contemporary single-wall wet bar in Denver with an undermount sink, flat-panel cabinets, granite benchtops, stone tile splashback, porcelain floors, grey floor and black benchtop.
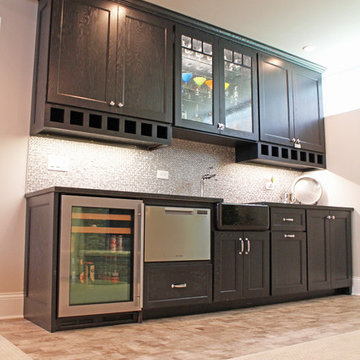
Enjoy Entertaining? Consider adding a bar to your basement and other entertainment spaces. The black farmhouse sink is a unique addition to this bar!
Meyer Design

A wine bar for serious entertaining. On the left is a tall cabinet for china and party platter storage, on the right a full height wine cooler from Sub-Zero. In between we see closed doors for liquor storage, glass doors to display glassware. In the base run, a beverage fridge for soda and undercounter fridge for beer. a lot of drawers for items like napkins, corkscrews, etc.
Photo by James Northen
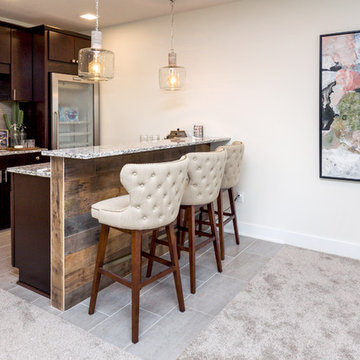
This space is made for entertaining.The full bar includes a microwave, sink and full full size refrigerator along with ample cabinets so you have everything you need on hand without running to the kitchen. Upholstered swivel barstools provide extra seating and an easy view of the bartender or screen.
Even though it's on the lower level, lots of windows provide plenty of natural light so the space feels anything but dungeony. Wall color, tile and materials carry over the general color scheme from the upper level for a cohesive look, while darker cabinetry and reclaimed wood accents help set the space apart.
Jake Boyd Photography
Home Bar Design Ideas with Stone Tile Splashback and Mosaic Tile Splashback
2