Home Bar Design Ideas with Stone Tile Splashback and Porcelain Splashback
Refine by:
Budget
Sort by:Popular Today
241 - 260 of 2,946 photos
Item 1 of 3
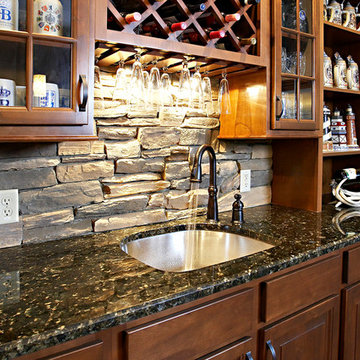
Humphrey Photography Nashville, il.
Design ideas for a large country seated home bar in St Louis with an undermount sink, open cabinets, medium wood cabinets, granite benchtops, multi-coloured splashback, stone tile splashback and medium hardwood floors.
Design ideas for a large country seated home bar in St Louis with an undermount sink, open cabinets, medium wood cabinets, granite benchtops, multi-coloured splashback, stone tile splashback and medium hardwood floors.
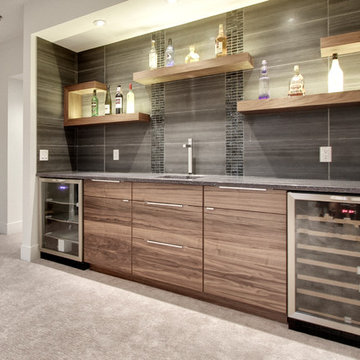
Inspiration for a mid-sized transitional single-wall wet bar in Calgary with an undermount sink, flat-panel cabinets, medium wood cabinets, solid surface benchtops, grey splashback, porcelain splashback, concrete floors and grey floor.

Photo of a small traditional single-wall home bar in Philadelphia with no sink, recessed-panel cabinets, white cabinets, quartz benchtops, blue splashback, porcelain splashback, medium hardwood floors, brown floor and grey benchtop.
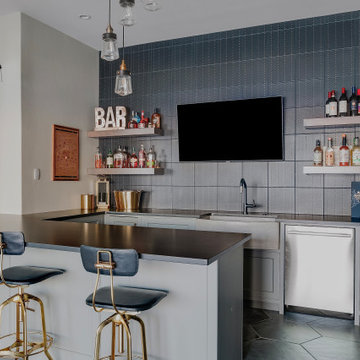
Photo of a mediterranean home bar in Dallas with granite benchtops, black splashback, porcelain splashback, porcelain floors and black benchtop.
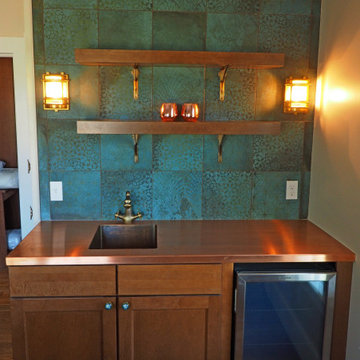
Living Room Bar Area
This is an example of a small traditional single-wall wet bar in Burlington with an integrated sink, shaker cabinets, copper benchtops, green splashback and porcelain splashback.
This is an example of a small traditional single-wall wet bar in Burlington with an integrated sink, shaker cabinets, copper benchtops, green splashback and porcelain splashback.
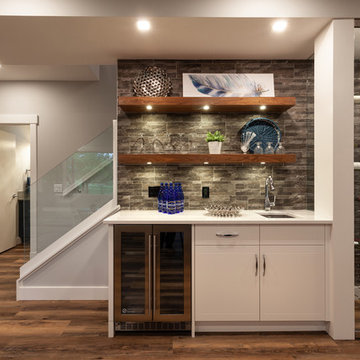
Mid-sized transitional single-wall wet bar in Calgary with an undermount sink, open cabinets, brown cabinets, quartzite benchtops, grey splashback, stone tile splashback, vinyl floors, brown floor and white benchtop.
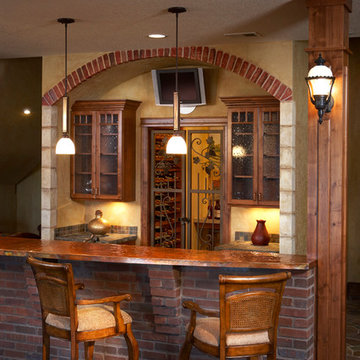
slate floor with thin brick details on wetbar including a copper countertop
Photo of a large arts and crafts single-wall seated home bar in Denver with glass-front cabinets, dark wood cabinets, copper benchtops, multi-coloured splashback, stone tile splashback, slate floors and multi-coloured floor.
Photo of a large arts and crafts single-wall seated home bar in Denver with glass-front cabinets, dark wood cabinets, copper benchtops, multi-coloured splashback, stone tile splashback, slate floors and multi-coloured floor.
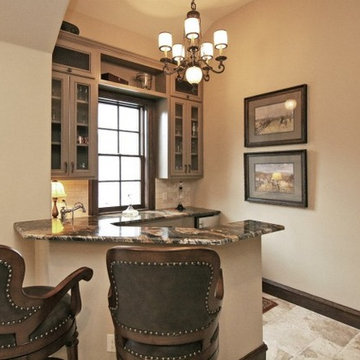
This is an example of a small traditional u-shaped wet bar in Austin with a drop-in sink, glass-front cabinets, brown cabinets, granite benchtops, brown splashback, stone tile splashback, ceramic floors and brown floor.
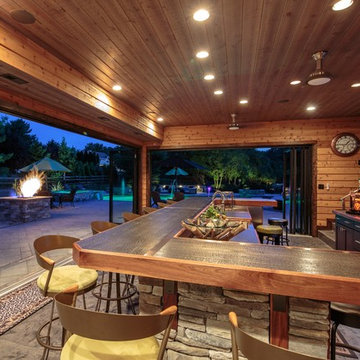
This is an example of an expansive country single-wall seated home bar in Philadelphia with a drop-in sink, flat-panel cabinets, dark wood cabinets, wood benchtops, multi-coloured splashback, stone tile splashback and concrete floors.
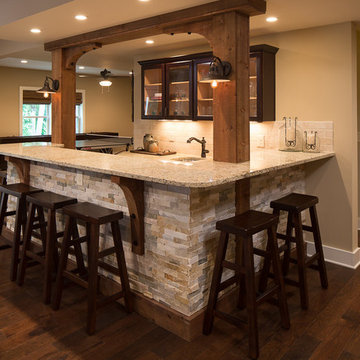
This is an example of a mid-sized country l-shaped wet bar in Atlanta with an undermount sink, shaker cabinets, dark wood cabinets, granite benchtops, beige splashback, stone tile splashback and dark hardwood floors.
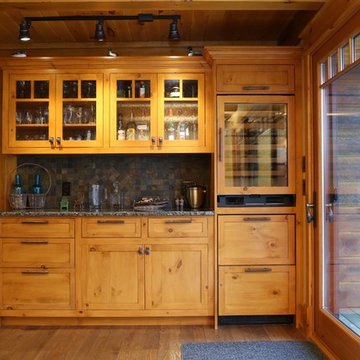
Samantha Hawkins Photography
Photo of a large arts and crafts single-wall wet bar in Toronto with shaker cabinets, medium wood cabinets, granite benchtops, multi-coloured splashback, stone tile splashback and medium hardwood floors.
Photo of a large arts and crafts single-wall wet bar in Toronto with shaker cabinets, medium wood cabinets, granite benchtops, multi-coloured splashback, stone tile splashback and medium hardwood floors.
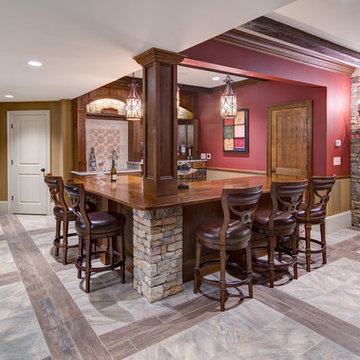
This client wanted their Terrace Level to be comprised of the warm finishes and colors found in a true Tuscan home. Basement was completely unfinished so once we space planned for all necessary areas including pre-teen media area and game room, adult media area, home bar and wine cellar guest suite and bathroom; we started selecting materials that were authentic and yet low maintenance since the entire space opens to an outdoor living area with pool. The wood like porcelain tile used to create interest on floors was complimented by custom distressed beams on the ceilings. Real stucco walls and brick floors lit by a wrought iron lantern create a true wine cellar mood. A sloped fireplace designed with brick, stone and stucco was enhanced with the rustic wood beam mantle to resemble a fireplace seen in Italy while adding a perfect and unexpected rustic charm and coziness to the bar area. Finally decorative finishes were applied to columns for a layered and worn appearance. Tumbled stone backsplash behind the bar was hand painted for another one of a kind focal point. Some other important features are the double sided iron railed staircase designed to make the space feel more unified and open and the barrel ceiling in the wine cellar. Carefully selected furniture and accessories complete the look.
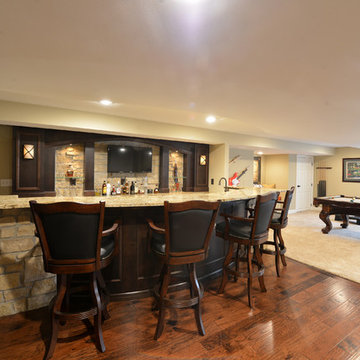
Inspiration for a mid-sized country galley wet bar in St Louis with dark wood cabinets, granite benchtops, grey splashback, stone tile splashback, dark hardwood floors, brown floor and brown benchtop.
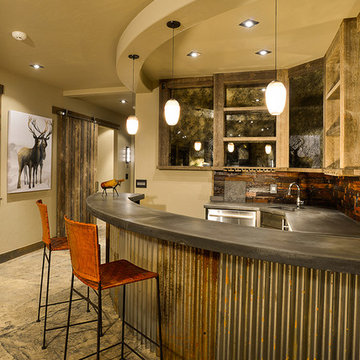
Photo of a large country u-shaped seated home bar in Denver with an undermount sink, open cabinets, medium wood cabinets, concrete benchtops, brown splashback, stone tile splashback, concrete floors and grey floor.
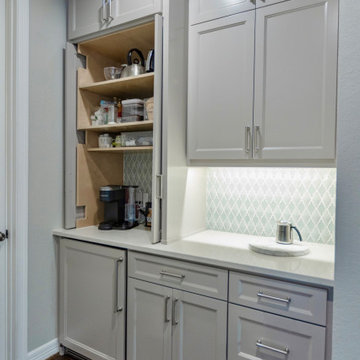
This was a cramped mom's desk that was a complete clutter catcher! Now it is beautiful and takes the pressure off of the adjacent kitchen by moving the coffee center here.
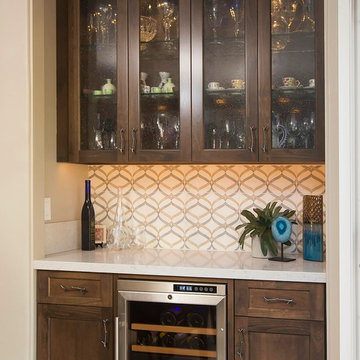
Our client in Point Loma loves to entertain and they invited us to remodel and refresh their home to create a space with multiple seating areas that encourage conversation and a better flow.
CairnsCraft Design & Remodel opened up the kitchen area by removing the fireplace and the wall that separated the Kitchen and Family Room.
The owners chose a rich stain with beveled shaker style cabinets, punctuated by a lighter quartz countertop and a very elegant stone backsplash tile.
Our clients are wine lovers, so we redesigned an existing closet into a bar. We added a wine cooler, lots of storage and upper cabinets with LED lights and seedy-glass doors to display all the sparkling glassware!
We replaced a sliding door with a wide La Cantina folding glass door, connecting the interior spaces with outdoor areas and bring a lot of natural light in.
We are proud to have earned the trust of this family, and that they are truly happy with their fresh remodel home!
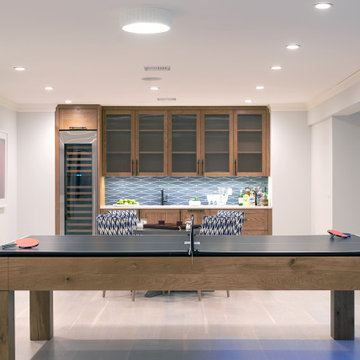
Large beach style single-wall wet bar in New York with an undermount sink, glass-front cabinets, medium wood cabinets, blue splashback, porcelain splashback, beige floor and white benchtop.
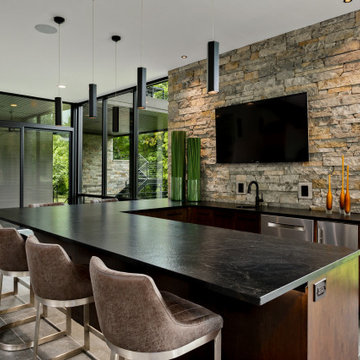
Photo of a contemporary u-shaped seated home bar in Kansas City with an undermount sink, flat-panel cabinets, medium wood cabinets, multi-coloured splashback, stone tile splashback, grey floor and black benchtop.
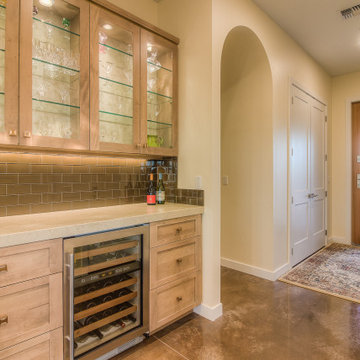
This is an example of a traditional single-wall home bar in Other with no sink, shaker cabinets, brown cabinets, quartz benchtops, brown splashback, porcelain splashback, concrete floors, brown floor and beige benchtop.
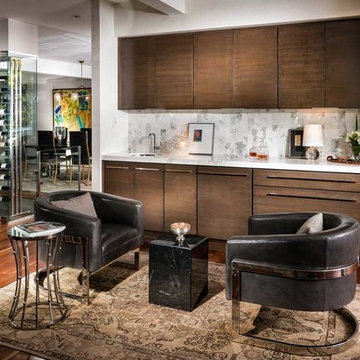
Historical Renovation
Objective: The homeowners asked us to join the project after partial demo and construction was in full
swing. Their desire was to significantly enlarge and update the charming mid-century modern home to
meet the needs of their joined families and frequent social gatherings. It was critical though that the
expansion be seamless between old and new, where one feels as if the home “has always been this
way”.
Solution: We created spaces within rooms that allowed family to gather and socialize freely or allow for
private conversations. As constant entertainers, the couple wanted easier access to their favorite wines
than having to go to the basement cellar. A custom glass and stainless steel wine cellar was created
where bottles seem to float in the space between the dining room and kitchen area.
A nineteen foot long island dominates the great room as well as any social gathering where it is
generally spread from end to end with food and surrounded by friends and family.
Aside of the master suite, three oversized bedrooms each with a large en suite bath provide plenty of
space for kids returning from college and frequent visits from friends and family.
A neutral color palette was chosen throughout to bring warmth into the space but not fight with the
clients’ collections of art, antique rugs and furnishings. Soaring ceiling, windows and huge sliding doors
bring the naturalness of the large wooded lot inside while lots of natural wood and stone was used to
further complement the outdoors and their love of nature.
Outside, a large ground level fire-pit surrounded by comfortable chairs is another favorite gathering
spot.
Home Bar Design Ideas with Stone Tile Splashback and Porcelain Splashback
13