Home Bar Design Ideas with Stone Tile Splashback and Travertine Splashback
Refine by:
Budget
Sort by:Popular Today
41 - 60 of 2,227 photos
Item 1 of 3
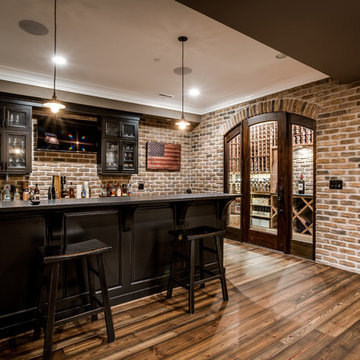
This is an example of a large arts and crafts galley wet bar in DC Metro with glass-front cabinets, dark wood cabinets, wood benchtops, red splashback, stone tile splashback and medium hardwood floors.
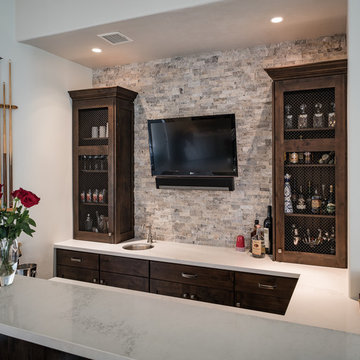
Warm and cozy home bar in knotty alder with pewter accents and custom metal screens for cabinet doors. Rustic modern materials and finishes.
Inspiration for a small modern u-shaped wet bar in Minneapolis with dark wood cabinets, laminate benchtops, beige splashback, stone tile splashback and recessed-panel cabinets.
Inspiration for a small modern u-shaped wet bar in Minneapolis with dark wood cabinets, laminate benchtops, beige splashback, stone tile splashback and recessed-panel cabinets.
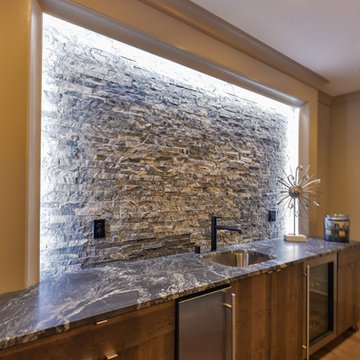
Inspiration for a large transitional single-wall seated home bar in Louisville with an undermount sink, flat-panel cabinets, dark wood cabinets, marble benchtops, stone tile splashback and dark hardwood floors.
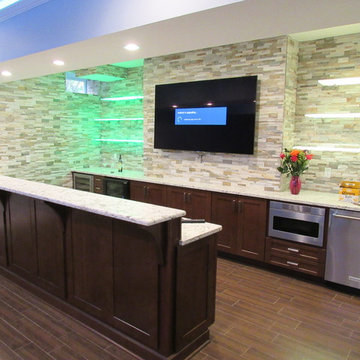
Bar Area of the Basement
Photo of a large contemporary galley wet bar in New York with shaker cabinets, dark wood cabinets, granite benchtops, multi-coloured splashback, stone tile splashback, an undermount sink and porcelain floors.
Photo of a large contemporary galley wet bar in New York with shaker cabinets, dark wood cabinets, granite benchtops, multi-coloured splashback, stone tile splashback, an undermount sink and porcelain floors.
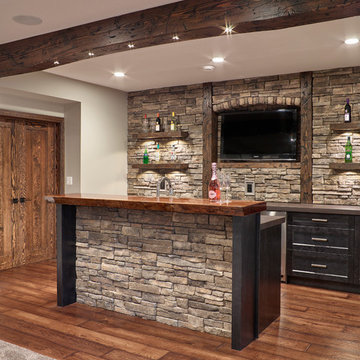
This Beautiful 5,931 sqft home renovation was completely transformed from a small farm bungalow. This house is situated on a ten-acre property with extensive farmland views with bright open spaces. Custom beam work was done on site to add the “rustic” element to many of the rooms, most specifically the bar area. Custom, site-built shelving and lockers were added throughout the house to accommodate the homeowner’s specific needs. Space saving barn doors add style and purpose to the walk-in closets in the ensuite, which includes walk-in shower, private toilet room, and free standing jet tub; things that were previously lacking. A “great room” was created on the main floor, utilizing the previously unusable living area, creating a space on the main floor big enough for the family to gather, and take full advantage of the beautiful scenery of the acreage.
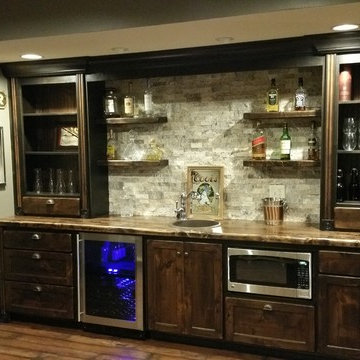
Photo of a mid-sized arts and crafts single-wall wet bar in Kansas City with a drop-in sink, shaker cabinets, dark wood cabinets, grey splashback, stone tile splashback, medium hardwood floors and brown floor.
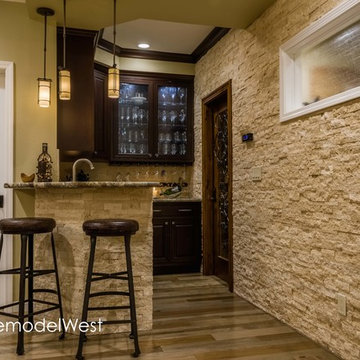
Ali Atri at Ali Atri Photography
Designer: Sarah Spiroff CKD, CBD
Contractor: Remodel West
This is an example of a small transitional l-shaped seated home bar in San Francisco with an undermount sink, raised-panel cabinets, dark wood cabinets, granite benchtops, beige splashback, stone tile splashback and light hardwood floors.
This is an example of a small transitional l-shaped seated home bar in San Francisco with an undermount sink, raised-panel cabinets, dark wood cabinets, granite benchtops, beige splashback, stone tile splashback and light hardwood floors.
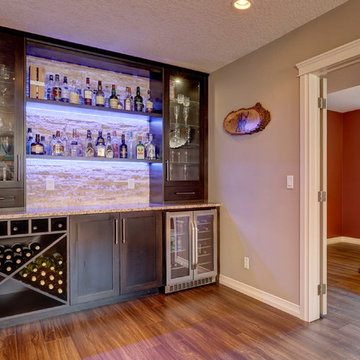
Design ideas for a small transitional single-wall wet bar in Calgary with no sink, shaker cabinets, dark wood cabinets, granite benchtops, white splashback, stone tile splashback and medium hardwood floors.
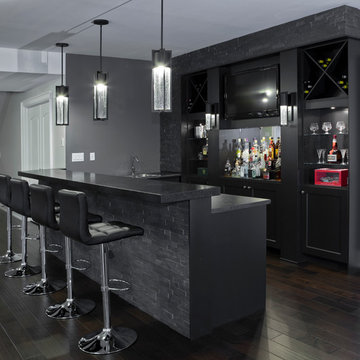
Design and built by Sarah & Cesare Molinaro of Nuteck Homes Ltd. This transitional home bar features a leathered antiqued granite top with built in T.V., liquor storage, wine storage and decorative glass shelving. Stone wall accents supply a rustic modern edge.
Photo by Frank Baldassarra
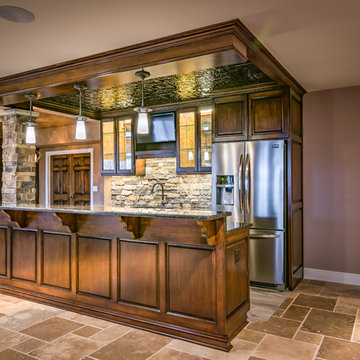
This basement finish was already finished when we started. The owners decided they wanted an entire face lift with a more in style look. We removed all the previous finishes and basically started over adding ceiling details and an additional workout room. Complete with a home theater, wine tasting area and game room.
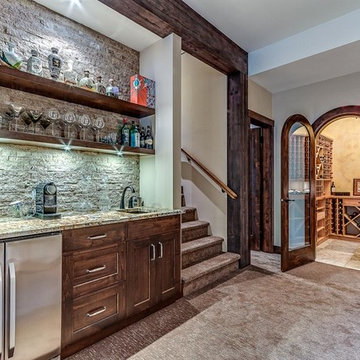
Photographer: Joern Rohde
Mid-sized transitional single-wall wet bar in Vancouver with an undermount sink, shaker cabinets, dark wood cabinets, granite benchtops, grey splashback, stone tile splashback, carpet and beige floor.
Mid-sized transitional single-wall wet bar in Vancouver with an undermount sink, shaker cabinets, dark wood cabinets, granite benchtops, grey splashback, stone tile splashback, carpet and beige floor.
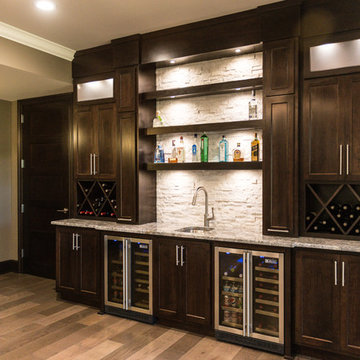
Contemporary cabinets in dark maple contrasts white stacked stone & frosted glass doors. Two beverage coolers, ample wine storage & lit liquor shelving make this an incredible wet bar.
Portraits by Mandi
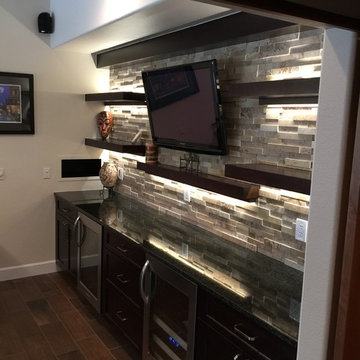
This is an example of a mid-sized transitional single-wall seated home bar in Denver with dark wood cabinets, grey splashback, stone tile splashback, porcelain floors, an undermount sink and black benchtop.
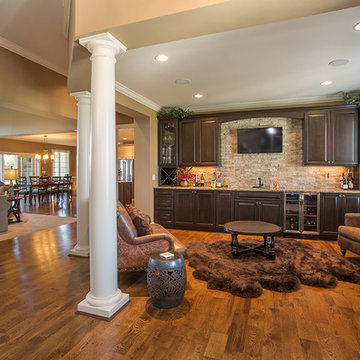
Greg Gruepenhof
Inspiration for a large transitional single-wall wet bar in Cincinnati with a drop-in sink, raised-panel cabinets, dark wood cabinets, granite benchtops, beige splashback, stone tile splashback and medium hardwood floors.
Inspiration for a large transitional single-wall wet bar in Cincinnati with a drop-in sink, raised-panel cabinets, dark wood cabinets, granite benchtops, beige splashback, stone tile splashback and medium hardwood floors.
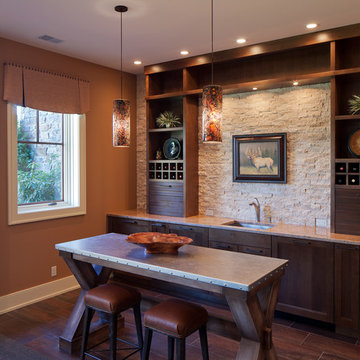
Fall colors continue into the lower level with this classic kitchenette and island with riveted metal top
Photos by Jeff Tippet
Photo of a mid-sized transitional single-wall wet bar in Grand Rapids with an undermount sink, beige splashback, stone tile splashback and dark hardwood floors.
Photo of a mid-sized transitional single-wall wet bar in Grand Rapids with an undermount sink, beige splashback, stone tile splashback and dark hardwood floors.
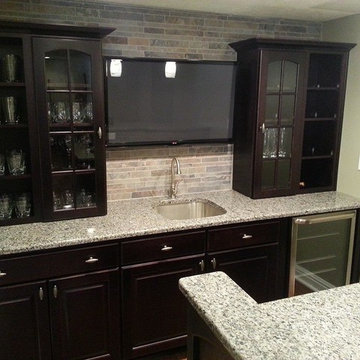
West Construction LLC
Inspiration for a mid-sized traditional galley wet bar in Cleveland with an undermount sink, glass-front cabinets, dark wood cabinets, granite benchtops, multi-coloured splashback and stone tile splashback.
Inspiration for a mid-sized traditional galley wet bar in Cleveland with an undermount sink, glass-front cabinets, dark wood cabinets, granite benchtops, multi-coloured splashback and stone tile splashback.
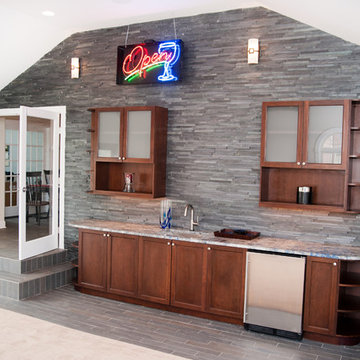
As the neon sign says, "OPEN!" It must be 5:00 somewhere!
Horus Photography
Inspiration for a mid-sized contemporary single-wall wet bar in New York with an undermount sink, shaker cabinets, dark wood cabinets, granite benchtops, grey splashback, stone tile splashback and porcelain floors.
Inspiration for a mid-sized contemporary single-wall wet bar in New York with an undermount sink, shaker cabinets, dark wood cabinets, granite benchtops, grey splashback, stone tile splashback and porcelain floors.
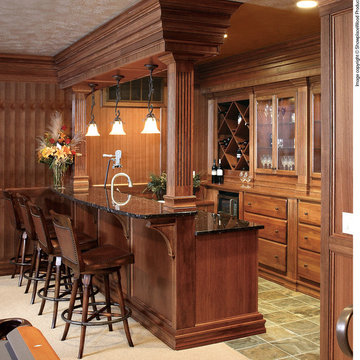
Door style: Covington | Species: Lyptus | Finish: Distressed Truffle with Ebony glaze
The lower-level rec room is anchored by this beautiful bar created entirely with Showplace Lyptus. The soaring creation above the bar is a creative stacking of multiple Showplace moldings and components. The paneling is also created with Showplace Lyptus. Note the many beautiful and functional details, like the criss-cross wine rack, the corbels, and the fluted columns -- all in lovely and expressive Lyptus.
Learn more about Showplace and our commitment to environmental excellence: http://www.showplacewood.com/Home/envpol/SWP.envpol.html
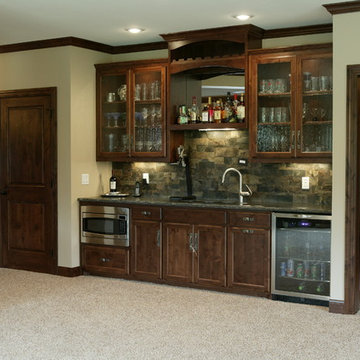
Werschay Homes Custom Build -Downstairs Bar area
Small traditional single-wall wet bar in Minneapolis with an undermount sink, glass-front cabinets, dark wood cabinets, granite benchtops, grey splashback, stone tile splashback and carpet.
Small traditional single-wall wet bar in Minneapolis with an undermount sink, glass-front cabinets, dark wood cabinets, granite benchtops, grey splashback, stone tile splashback and carpet.
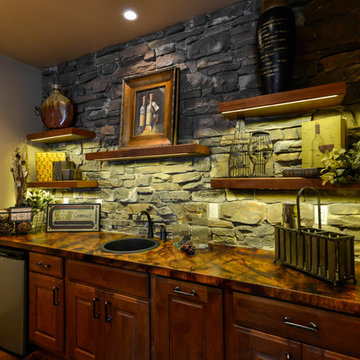
Photo of a mid-sized country galley seated home bar in Denver with a drop-in sink, raised-panel cabinets, dark wood cabinets, copper benchtops, multi-coloured splashback, stone tile splashback, concrete floors and brown floor.
Home Bar Design Ideas with Stone Tile Splashback and Travertine Splashback
3