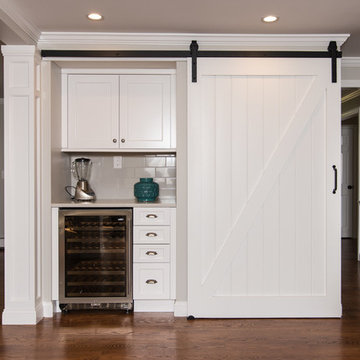Home Bar Design Ideas with Grey Splashback and Subway Tile Splashback
Refine by:
Budget
Sort by:Popular Today
1 - 20 of 243 photos
Item 1 of 3
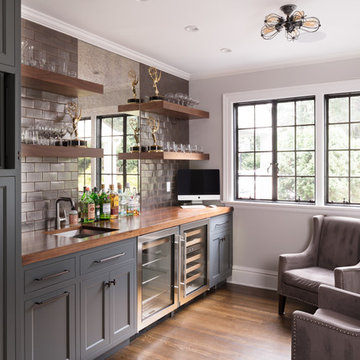
Photo of a traditional single-wall wet bar in New York with an undermount sink, recessed-panel cabinets, grey cabinets, wood benchtops, grey splashback, subway tile splashback, dark hardwood floors, brown floor and brown benchtop.
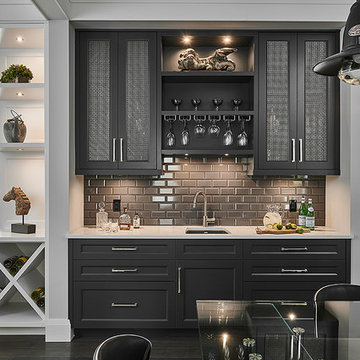
Joshua Lawrence Studios
Design ideas for a small transitional single-wall wet bar in Other with an undermount sink, shaker cabinets, black cabinets, grey splashback, subway tile splashback, dark hardwood floors, brown floor, white benchtop and quartz benchtops.
Design ideas for a small transitional single-wall wet bar in Other with an undermount sink, shaker cabinets, black cabinets, grey splashback, subway tile splashback, dark hardwood floors, brown floor, white benchtop and quartz benchtops.
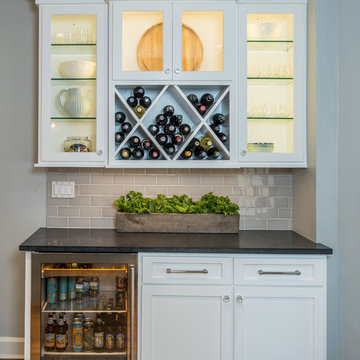
Adam Gibson
Inspiration for a transitional single-wall home bar in Indianapolis with no sink, glass-front cabinets, white cabinets, grey splashback, subway tile splashback, medium hardwood floors and black benchtop.
Inspiration for a transitional single-wall home bar in Indianapolis with no sink, glass-front cabinets, white cabinets, grey splashback, subway tile splashback, medium hardwood floors and black benchtop.
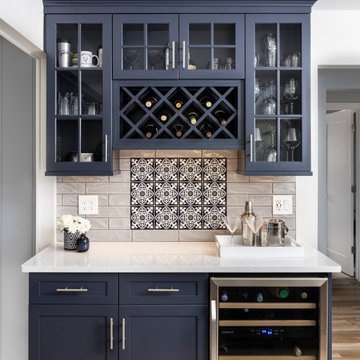
We planned on a full kitchen remodel for this project. Our goal was to increase countertop space, widen the working triangle, improve the lighting plan, and expand the circulation between rooms.
To achieve a wider visual and functional connection from the kitchen to the dining room, we opened up the wall between the dining room and kitchen.
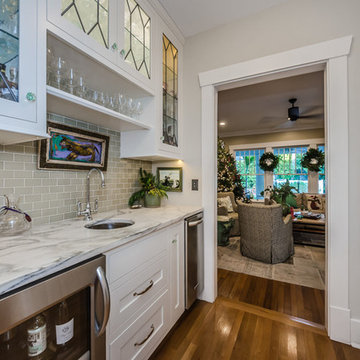
This is an example of a transitional single-wall wet bar in Tampa with an undermount sink, shaker cabinets, white cabinets, grey splashback, subway tile splashback, medium hardwood floors, brown floor and grey benchtop.
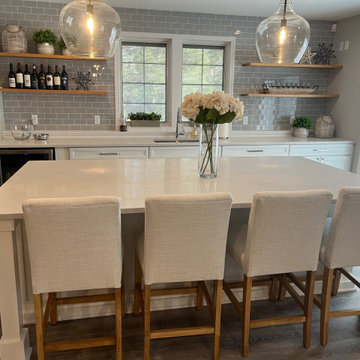
Inspiration for a large traditional single-wall wet bar in Detroit with shaker cabinets, white cabinets, quartz benchtops, grey splashback, subway tile splashback, white benchtop, an undermount sink, medium hardwood floors and brown floor.
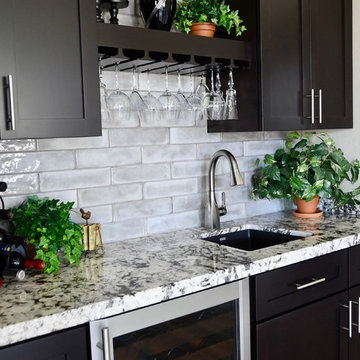
by Luxury Remodels Company
Photo of a small transitional single-wall wet bar in Phoenix with an undermount sink, shaker cabinets, dark wood cabinets, granite benchtops, grey splashback, subway tile splashback and multi-coloured benchtop.
Photo of a small transitional single-wall wet bar in Phoenix with an undermount sink, shaker cabinets, dark wood cabinets, granite benchtops, grey splashback, subway tile splashback and multi-coloured benchtop.
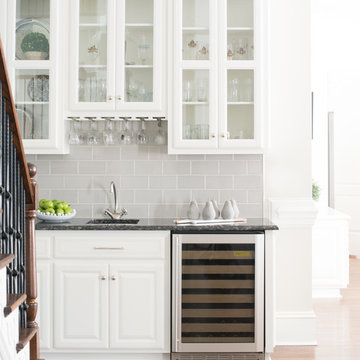
Design ideas for a mid-sized traditional single-wall wet bar in Charlotte with an undermount sink, raised-panel cabinets, white cabinets, granite benchtops, grey splashback, subway tile splashback, medium hardwood floors, brown floor and black benchtop.
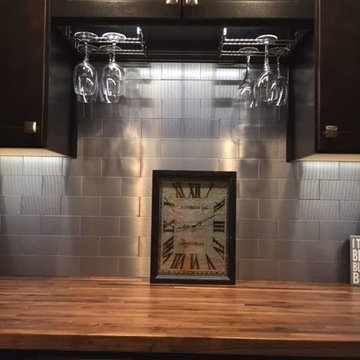
Traditional single-wall wet bar in Boston with shaker cabinets, dark wood cabinets, wood benchtops, grey splashback, subway tile splashback, dark hardwood floors and brown floor.
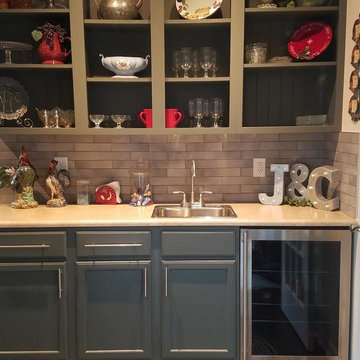
This is an example of a large transitional single-wall wet bar in Indianapolis with a drop-in sink, shaker cabinets, green cabinets, grey splashback and subway tile splashback.
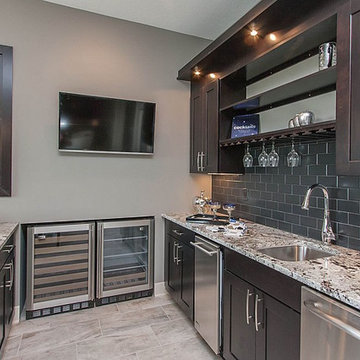
Inspiration for a large contemporary galley seated home bar in Other with an undermount sink, shaker cabinets, dark wood cabinets, granite benchtops, grey splashback, subway tile splashback and porcelain floors.

This 5,600 sq ft. custom home is a blend of industrial and organic design elements, with a color palette of grey, black, and hints of metallics. It’s a departure from the traditional French country esthetic of the neighborhood. Especially, the custom game room bar. The homeowners wanted a fun ‘industrial’ space that was far different from any other home bar they had seen before. Through several sketches, the bar design was conceptualized by senior designer, Ayca Stiffel and brought to life by two talented artisans: Alberto Bonomi and Jim Farris. It features metalwork on the foot bar, bar front, and frame all clad in Corten Steel and a beautiful walnut counter with a live edge top. The sliding doors are constructed from raw steel with brass wire mesh inserts and glide over open metal shelving for customizable storage space. Matte black finishes and brass mesh accents pair with soapstone countertops, leather barstools, brick, and glass. Porcelain floor tiles are placed in a geometric design to anchor the bar area within the game room space. Every element is unique and tailored to our client’s personal style; creating a space that is both edgy, sophisticated, and welcoming.
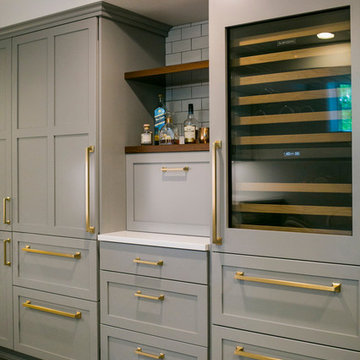
Woodharbor Custom Cabinetry
Design ideas for a mid-sized transitional single-wall home bar in Miami with shaker cabinets, grey cabinets, granite benchtops, grey splashback, subway tile splashback, medium hardwood floors, brown floor and white benchtop.
Design ideas for a mid-sized transitional single-wall home bar in Miami with shaker cabinets, grey cabinets, granite benchtops, grey splashback, subway tile splashback, medium hardwood floors, brown floor and white benchtop.

In this gorgeous Carmel residence, the primary objective for the great room was to achieve a more luminous and airy ambiance by eliminating the prevalent brown tones and refinishing the floors to a natural shade.
The kitchen underwent a stunning transformation, featuring white cabinets with stylish navy accents. The overly intricate hood was replaced with a striking two-tone metal hood, complemented by a marble backsplash that created an enchanting focal point. The two islands were redesigned to incorporate a new shape, offering ample seating to accommodate their large family.
In the butler's pantry, floating wood shelves were installed to add visual interest, along with a beverage refrigerator. The kitchen nook was transformed into a cozy booth-like atmosphere, with an upholstered bench set against beautiful wainscoting as a backdrop. An oval table was introduced to add a touch of softness.
To maintain a cohesive design throughout the home, the living room carried the blue and wood accents, incorporating them into the choice of fabrics, tiles, and shelving. The hall bath, foyer, and dining room were all refreshed to create a seamless flow and harmonious transition between each space.
---Project completed by Wendy Langston's Everything Home interior design firm, which serves Carmel, Zionsville, Fishers, Westfield, Noblesville, and Indianapolis.
For more about Everything Home, see here: https://everythinghomedesigns.com/
To learn more about this project, see here:
https://everythinghomedesigns.com/portfolio/carmel-indiana-home-redesign-remodeling
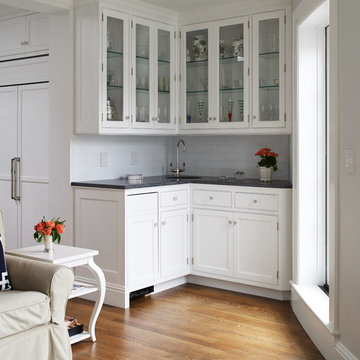
This is an example of a small transitional l-shaped wet bar in Boston with an undermount sink, recessed-panel cabinets, white cabinets, granite benchtops, grey splashback, subway tile splashback, dark hardwood floors and brown floor.
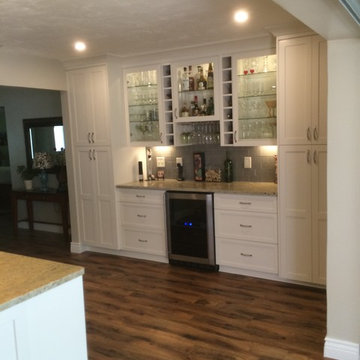
Design ideas for a mid-sized traditional single-wall home bar in Tampa with shaker cabinets, white cabinets, granite benchtops, grey splashback, subway tile splashback and medium hardwood floors.
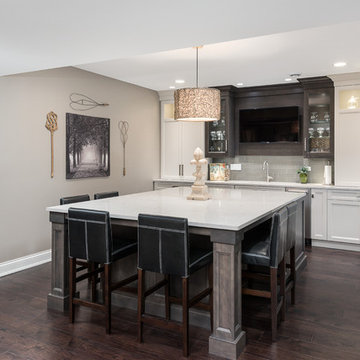
Photo of a traditional seated home bar in Chicago with shaker cabinets, white cabinets, grey splashback, subway tile splashback, dark hardwood floors, brown floor and white benchtop.
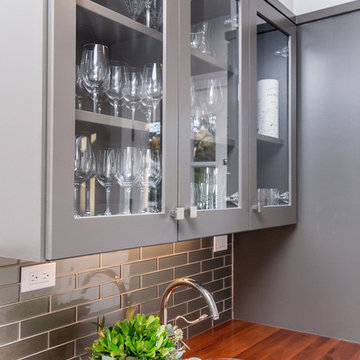
Builder: Oliver Custom Homes
Architect: Witt Architecture Office
Photographer: Casey Chapman Ross
Photo of a large transitional single-wall wet bar in Austin with an undermount sink, glass-front cabinets, grey cabinets, wood benchtops, grey splashback, subway tile splashback, medium hardwood floors, brown floor and brown benchtop.
Photo of a large transitional single-wall wet bar in Austin with an undermount sink, glass-front cabinets, grey cabinets, wood benchtops, grey splashback, subway tile splashback, medium hardwood floors, brown floor and brown benchtop.
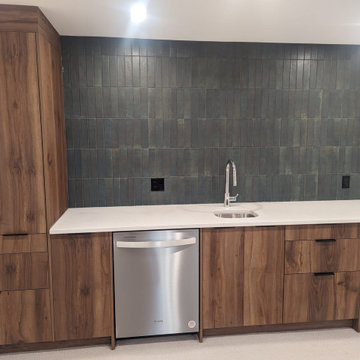
Basement bar with stainless steel mini fridge and dishwasher, chrome bar sink, tiled backsplash wall, and beautiful wood cabinetry.
Mid-sized midcentury single-wall wet bar in Edmonton with an undermount sink, flat-panel cabinets, medium wood cabinets, quartz benchtops, grey splashback, subway tile splashback, carpet, beige floor and white benchtop.
Mid-sized midcentury single-wall wet bar in Edmonton with an undermount sink, flat-panel cabinets, medium wood cabinets, quartz benchtops, grey splashback, subway tile splashback, carpet, beige floor and white benchtop.
Home Bar Design Ideas with Grey Splashback and Subway Tile Splashback
1
